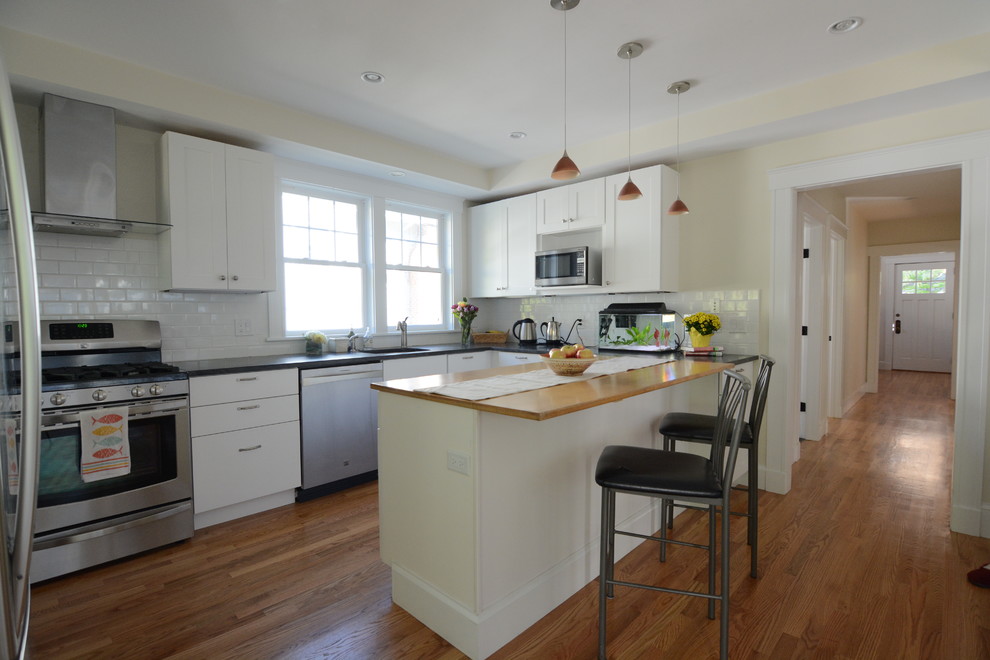
Transitional Cambridge Kitchen
Transitional Kitchen, Boston
This Transitional clean line kitchen was part of a major renovation of a beautiful single family home in Cambridge. The goal was to create a open airy kitchen that still allowed the family to interact from different rooms. Its a space for the family to gather for breakfast on the peninsula or talk to the kids while they do their homework.
We took classic elements such as subway tiles, shaker cabinets and made it have a fresh transitional look. Adding different elements such as 2 countertop types add some color contrast and softness with different materials.
