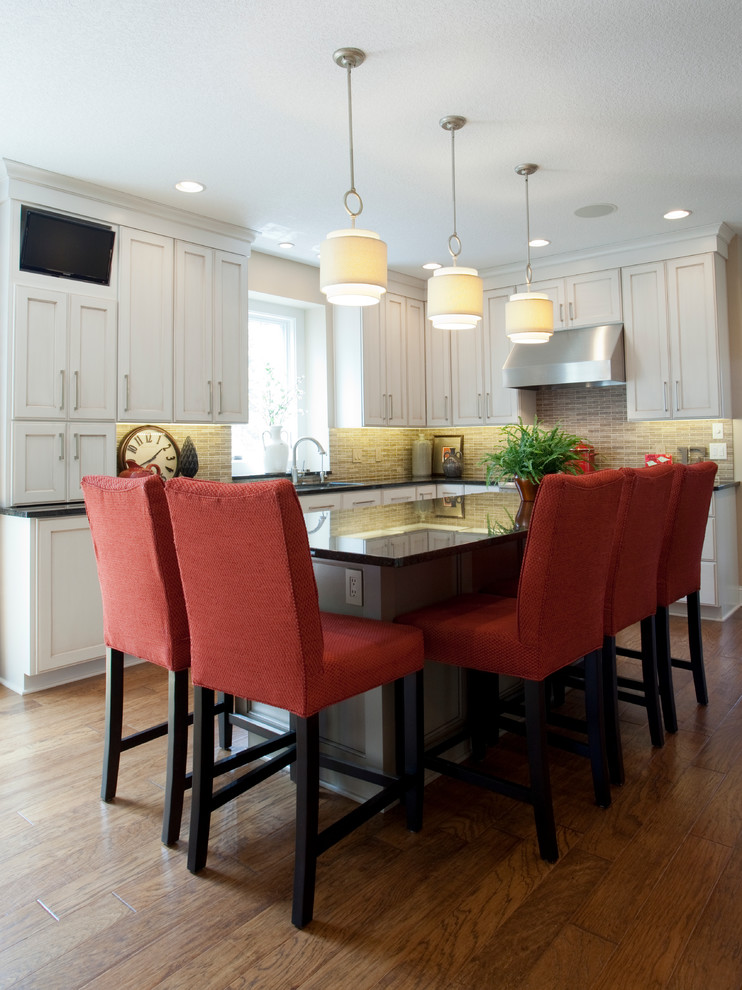
Transitional Two-Story In West Des Moines
Transitional Kitchen
We gave this kitchen/family room design a semi-modern/transitional appearance. Grand Homes brightened up the kitchen with white painted cabinets with a light glaze. Because the kitchen cabinets make the room look so bright, we were able to use dark, rich hickory stained flooring, without affecting the room's lighting. The homeowners like to entertain, so we added seating throughout both rooms and opened up the dining room to the kitchen, making both areas feel warm, inviting and relaxing.
