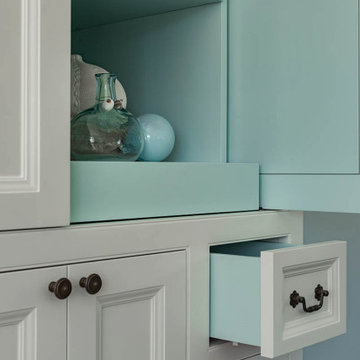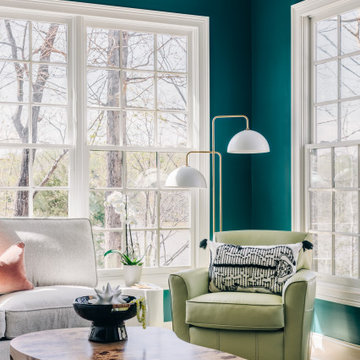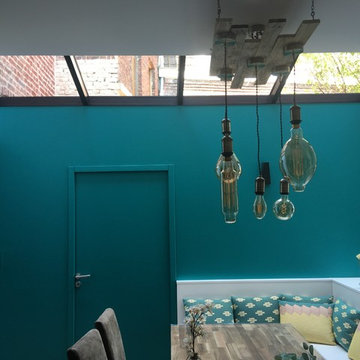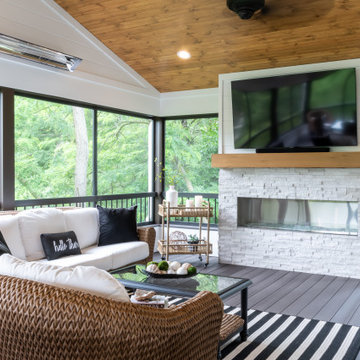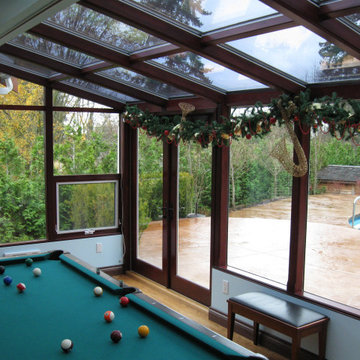Turquoise Conservatory Ideas and Designs
Refine by:
Budget
Sort by:Popular Today
121 - 140 of 848 photos
Item 1 of 2
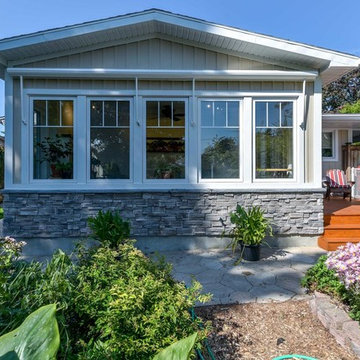
Design ideas for a large classic conservatory in Other with no fireplace and a standard ceiling.
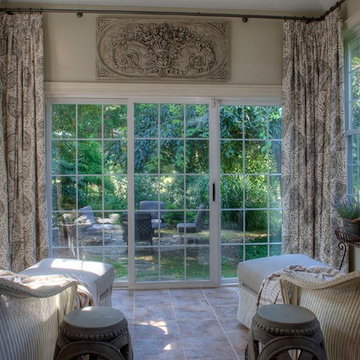
This is an example of a large rural conservatory in Philadelphia with ceramic flooring, no fireplace and a standard ceiling.
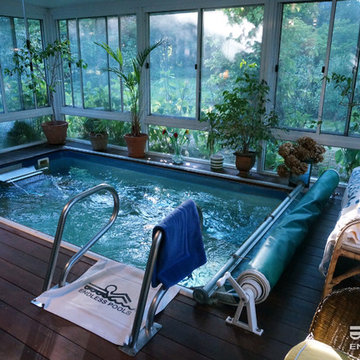
A simple container garden, abutting windows to the garden outdoors, lends a greenhouse feel to this sunroom. The in-ground Endless Pool® makes for a safe, secure swimming hole in your own private woodland glade.
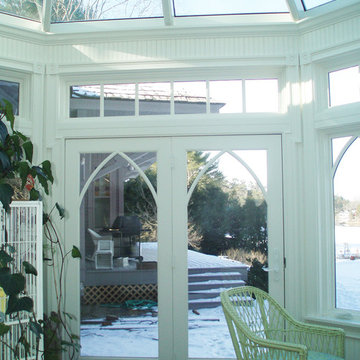
Kittery Junction was originally constructed by the York Harbor & Beach Railroad Co. between 1886 and 1887. In the days when the locomotive was the preferred method of transportation for much of America’s population, this project site provided both passenger and freight service between Portsmouth, New Hampshire, and York Beach, Maine. It was usually the case that a train station constructed during this period would have its own unique architecture, and this site was no exception.
Now privately owned, this structure proudly stands overlooking Barrell’s Pond. To capture this view, the new owner approached our design team with a vision of a master bedroom Victorian conservatory facing the serene body of water. Respectful of the existing architectural details, Sunspace Design worked to bring this vision to reality using our solid conventional walls, custom Marvin windows, and a custom shop-built octagonal conservatory glass roof system. This combination enabled us to meet strong energy efficiency requirements while creating a classic Victorian conservatory that met the client’s hopes.
The glass roof system was constructed in the shop, transported to site, and raised in place to reduce on site construction time. With windows and doors provided by a top window manufacturer, the 2’ x 6’ wall construction with gave us complete design control. With solid wood framing, fiberglass R-21 insulation in the walls, and sputter coated low-E sun control properties in the custom glass roof system, the construction is both structurally and thermally sound. The end result is a comfortable Victorian conservatory addition that can easily withstand the harsh elements of a Maine winter.
We’ve been designing and building conservatories in New England since 1981. This project stands as a model of our commitment to quality. We utilize this construction process for all of our sunrooms, skylights, conservatories, and orangeries to ensure a final product that is unsurpassed in quality and performance.
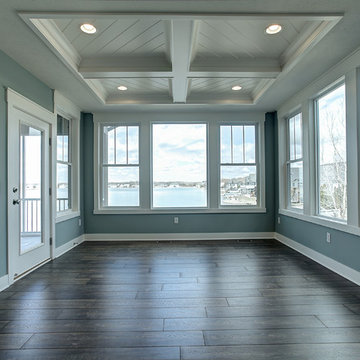
This is an example of a small traditional conservatory in Grand Rapids with medium hardwood flooring, no fireplace, a standard ceiling and brown floors.
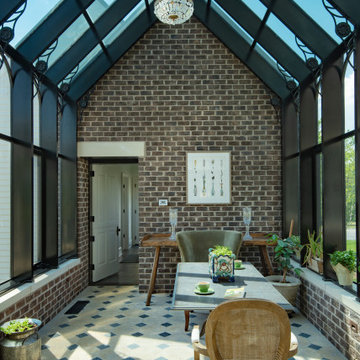
This house is firmly planted in the Shenandoah Valley, while its inspiration is tied to the owner’s British ancestry and fondness for English country houses.
The main level of the house is organized with the living room and the kitchen / dining spaces flanking a center hall and an open staircase (which is open up to the attic level). A conservatory connects an entry and mud room to the kitchen. On the attic level, a roof deck embraces expansive views of the property and the Blue Ridge Mountains to the southeast.
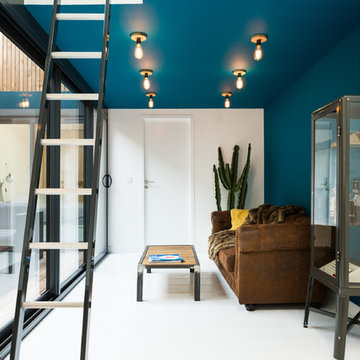
Le plafond et le mur du salon ont été peints en bleu Makita pour accentuer l'effet cosy/indus.
Design ideas for a medium sized contemporary conservatory in Bordeaux with no fireplace, painted wood flooring and white floors.
Design ideas for a medium sized contemporary conservatory in Bordeaux with no fireplace, painted wood flooring and white floors.
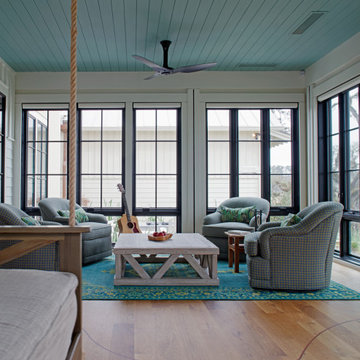
Photo by Richard Leo Johnson/Atlantic Archives, Inc.
Design ideas for a rural conservatory in Charleston.
Design ideas for a rural conservatory in Charleston.

Mike Jensen Photography
Small traditional conservatory in Seattle with dark hardwood flooring, no fireplace, a standard ceiling and brown floors.
Small traditional conservatory in Seattle with dark hardwood flooring, no fireplace, a standard ceiling and brown floors.
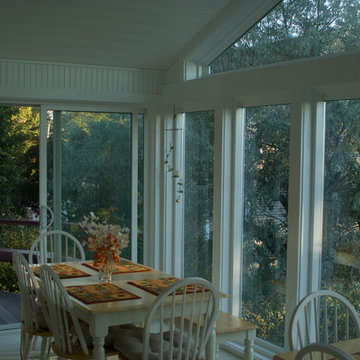
4 Season Sunroom Addition
Design & Build by Morgan Exteriors
Inspiration for a medium sized traditional conservatory in Boston with carpet and a standard ceiling.
Inspiration for a medium sized traditional conservatory in Boston with carpet and a standard ceiling.

Photographer: Gordon Beall
Builder: Tom Offutt, TJO Company
Architect: Richard Foster
Design ideas for a large vintage conservatory in Baltimore with travertine flooring, no fireplace, a standard ceiling, beige floors and a feature wall.
Design ideas for a large vintage conservatory in Baltimore with travertine flooring, no fireplace, a standard ceiling, beige floors and a feature wall.
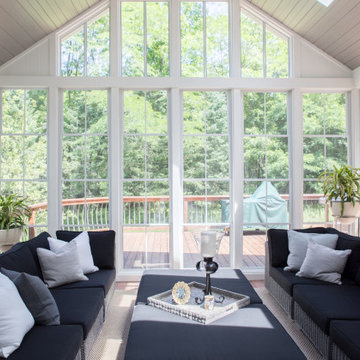
Project by Wiles Design Group. Their Cedar Rapids-based design studio serves the entire Midwest, including Iowa City, Dubuque, Davenport, and Waterloo, as well as North Missouri and St. Louis.
For more about Wiles Design Group, see here: https://wilesdesigngroup.com/
To learn more about this project, see here: https://wilesdesigngroup.com/stately-family-home
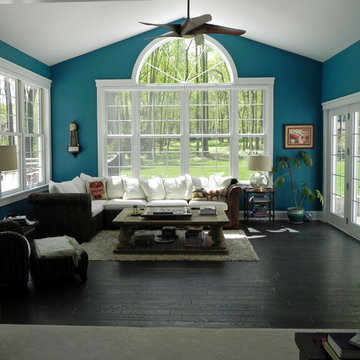
Tina Colebrook
Large classic conservatory in Baltimore with dark hardwood flooring, no fireplace, a standard ceiling and brown floors.
Large classic conservatory in Baltimore with dark hardwood flooring, no fireplace, a standard ceiling and brown floors.
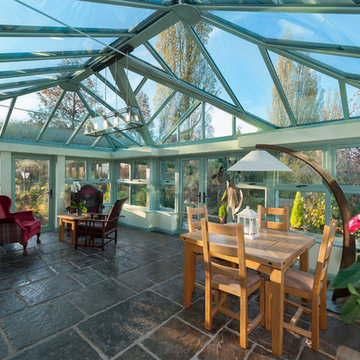
Expansive interior of a luxury Orangery in Chartwell Green.
Design ideas for an expansive classic conservatory in London.
Design ideas for an expansive classic conservatory in London.
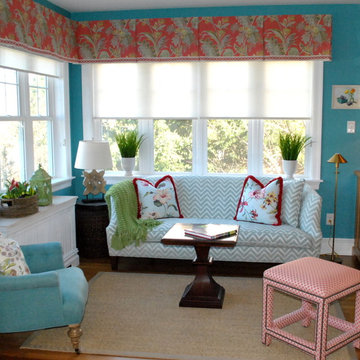
We designed this cozy sun room for reading and relaxing w/ a drink. It's a compact space w/ loads of light and built in bookcases/cabinets. All upholstery, pillows & window treatments are custom made. The coral linen print valence w/ tape trim adds color and interest to the room, which is adjacent to the dining room, which has coral chairs. We kept the color palette light with an airy, feminine sofa in a pale blue and white chevron and large floral pillows w/ a bold fringe trim. As this is a conversation area, we added an aqua blue tufted arm chair and a coral geometric upholstered bench for extra seating. The hand made wood pedestal table is a space saver as well as the rattan barrel table. We chose a carved wood table lamp and brass standing lamp for reading.
Turquoise Conservatory Ideas and Designs
7
