Turquoise Kitchen with Black Floors Ideas and Designs
Refine by:
Budget
Sort by:Popular Today
61 - 75 of 75 photos
Item 1 of 3
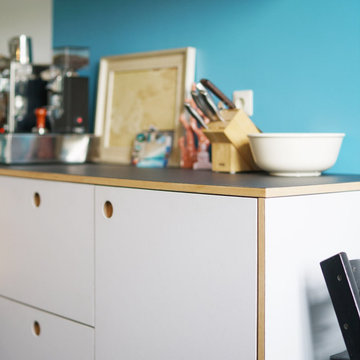
Impression Küchenzeile Eckausbildung
Photo of a medium sized modern galley enclosed kitchen in Berlin with an integrated sink, flat-panel cabinets, grey cabinets, blue splashback, black appliances, lino flooring, no island, black floors and black worktops.
Photo of a medium sized modern galley enclosed kitchen in Berlin with an integrated sink, flat-panel cabinets, grey cabinets, blue splashback, black appliances, lino flooring, no island, black floors and black worktops.
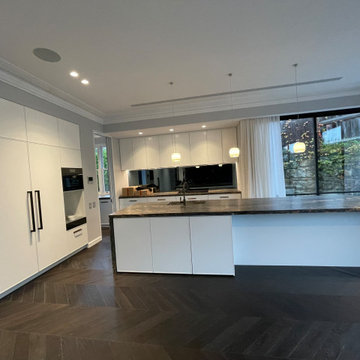
Inspiration for a large contemporary open plan kitchen in Sydney with a submerged sink, shaker cabinets, white cabinets, marble worktops, black splashback, glass sheet splashback, integrated appliances, dark hardwood flooring, black floors and black worktops.
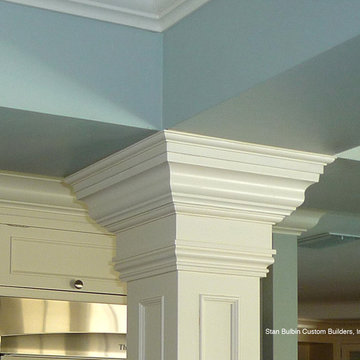
kitchen pantry
Inspiration for a large traditional l-shaped kitchen/diner in Miami with a submerged sink, recessed-panel cabinets, white cabinets, engineered stone countertops, grey splashback, metro tiled splashback, stainless steel appliances, vinyl flooring, an island and black floors.
Inspiration for a large traditional l-shaped kitchen/diner in Miami with a submerged sink, recessed-panel cabinets, white cabinets, engineered stone countertops, grey splashback, metro tiled splashback, stainless steel appliances, vinyl flooring, an island and black floors.
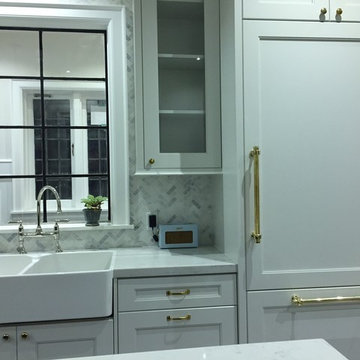
This is an example of a medium sized farmhouse l-shaped kitchen/diner in Toronto with a belfast sink, recessed-panel cabinets, white cabinets, engineered stone countertops, white splashback, mosaic tiled splashback, stainless steel appliances, porcelain flooring, an island and black floors.
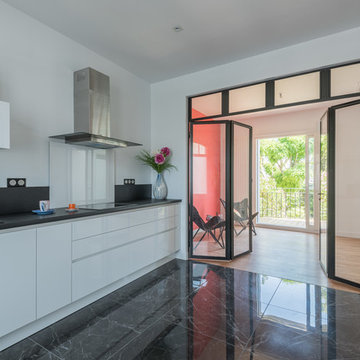
Stanislas Ledoux
Photo of a medium sized contemporary single-wall enclosed kitchen in Nantes with an integrated sink, white cabinets, laminate countertops, black splashback, white appliances, marble flooring, no island and black floors.
Photo of a medium sized contemporary single-wall enclosed kitchen in Nantes with an integrated sink, white cabinets, laminate countertops, black splashback, white appliances, marble flooring, no island and black floors.
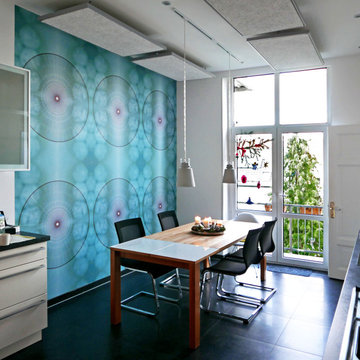
Der Kunde suchte sich das Design "Roundness" aus. Dies wurde im Entwurf per Bildbearbeitung anhand eines Kundenfotos simuliert und anschließend die exakten Maße jeder Tapetenbahn berechnet. /
The customer chosed the design "Roundness". This was simulated by image processing using a customer photo. Then the exact dimensions of each wallpaper strip could be calculated.
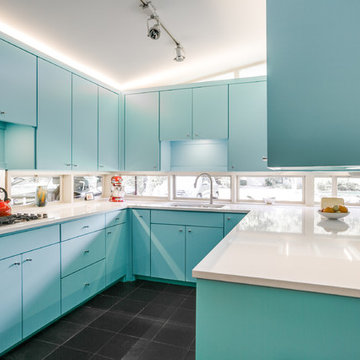
Inspiration for a medium sized midcentury u-shaped enclosed kitchen in Dallas with a submerged sink, slate flooring, black floors, flat-panel cabinets, blue cabinets, engineered stone countertops, window splashback and stainless steel appliances.

Inspiration for a medium sized mediterranean single-wall open plan kitchen in Los Angeles with flat-panel cabinets, green cabinets, engineered stone countertops, white splashback, metro tiled splashback, integrated appliances, ceramic flooring, no island, black floors and white worktops.
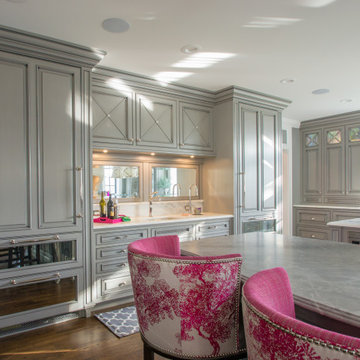
This beautiful kitchen design with a gray-magenta palette, luxury appliances, and versatile islands perfectly blends elegance and modernity.
In this beautiful wet bar, the neutral palette and efficient storage are beautifully complemented by a lively magenta accent, adding a touch of flair to the culinary space.
---
Project by Wiles Design Group. Their Cedar Rapids-based design studio serves the entire Midwest, including Iowa City, Dubuque, Davenport, and Waterloo, as well as North Missouri and St. Louis.
For more about Wiles Design Group, see here: https://wilesdesigngroup.com/
To learn more about this project, see here: https://wilesdesigngroup.com/cedar-rapids-luxurious-kitchen-expansion
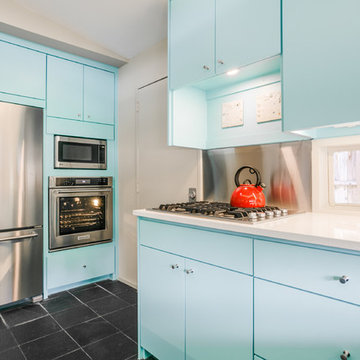
Design ideas for a medium sized midcentury u-shaped enclosed kitchen in Dallas with a submerged sink, flat-panel cabinets, blue cabinets, engineered stone countertops, window splashback, stainless steel appliances, slate flooring and black floors.
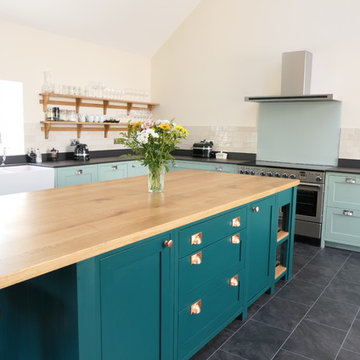
Luxury bespoke kitchen, with a mix of Dekton and Oak worktops. Oak drawer boxes, birch plywood carcasses and hardwood painted doors and framework.
Inspiration for a large traditional l-shaped open plan kitchen in West Midlands with a belfast sink, shaker cabinets, green cabinets, engineered stone countertops, grey splashback, glass sheet splashback, stainless steel appliances, ceramic flooring, an island, black floors and black worktops.
Inspiration for a large traditional l-shaped open plan kitchen in West Midlands with a belfast sink, shaker cabinets, green cabinets, engineered stone countertops, grey splashback, glass sheet splashback, stainless steel appliances, ceramic flooring, an island, black floors and black worktops.
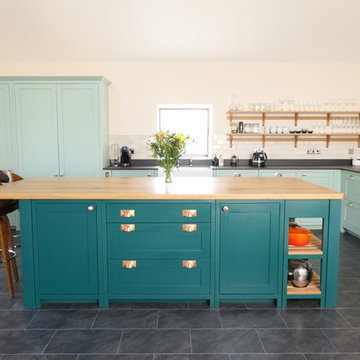
Luxury bespoke kitchen, with a mix of Dekton and Oak worktops. Oak drawer boxes, birch plywood carcasses and hardwood painted doors and framework.
Inspiration for a large classic l-shaped open plan kitchen in West Midlands with a belfast sink, shaker cabinets, green cabinets, engineered stone countertops, grey splashback, glass sheet splashback, stainless steel appliances, ceramic flooring, an island, black floors and black worktops.
Inspiration for a large classic l-shaped open plan kitchen in West Midlands with a belfast sink, shaker cabinets, green cabinets, engineered stone countertops, grey splashback, glass sheet splashback, stainless steel appliances, ceramic flooring, an island, black floors and black worktops.
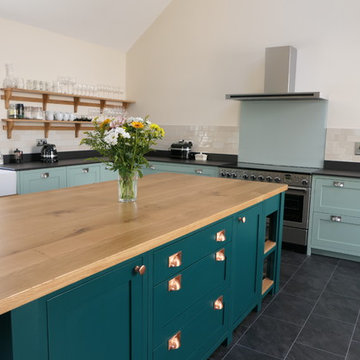
Luxury bespoke kitchen, with a mix of Dekton and Oak worktops. Oak drawer boxes, birch plywood carcasses and hardwood painted doors and framework.
Large classic l-shaped open plan kitchen in West Midlands with a belfast sink, shaker cabinets, green cabinets, engineered stone countertops, grey splashback, glass sheet splashback, stainless steel appliances, ceramic flooring, an island, black floors and black worktops.
Large classic l-shaped open plan kitchen in West Midlands with a belfast sink, shaker cabinets, green cabinets, engineered stone countertops, grey splashback, glass sheet splashback, stainless steel appliances, ceramic flooring, an island, black floors and black worktops.
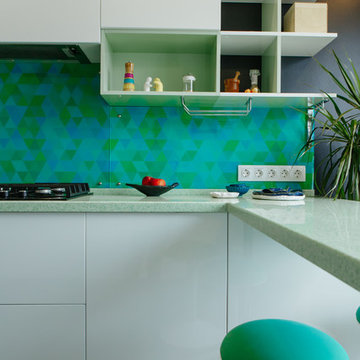
Medium sized contemporary l-shaped enclosed kitchen in Other with an integrated sink, flat-panel cabinets, white cabinets, composite countertops, green splashback, glass tiled splashback, stainless steel appliances, laminate floors, no island, black floors and turquoise worktops.
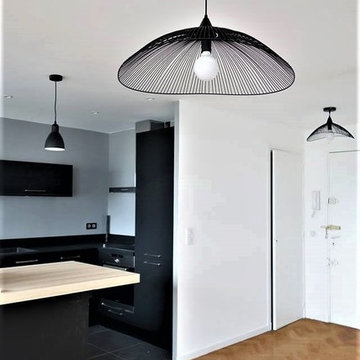
Photo of a contemporary grey and black kitchen in Marseille with black cabinets, black splashback, black appliances, black floors and black worktops.
Turquoise Kitchen with Black Floors Ideas and Designs
4