Turquoise Kitchen with Exposed Beams Ideas and Designs
Refine by:
Budget
Sort by:Popular Today
21 - 40 of 88 photos
Item 1 of 3
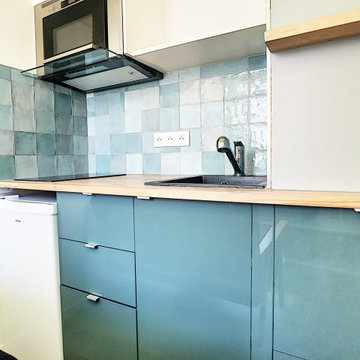
Design ideas for a small contemporary kitchen in Paris with light hardwood flooring and exposed beams.
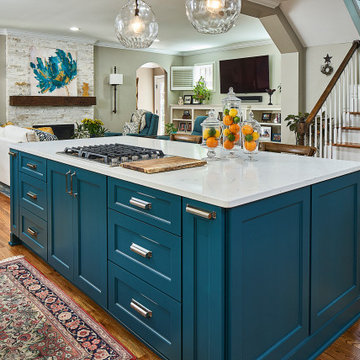
© Lassiter Photography
**Any product tags listed as “related,” “similar,” or “sponsored” are done so by Houzz and are not the actual products specified. They have not been approved by, nor are they endorsed by ReVision Design/Remodeling.**

Photo of a medium sized l-shaped kitchen/diner in Other with a belfast sink, shaker cabinets, blue cabinets, wood worktops, multi-coloured splashback, ceramic splashback, stainless steel appliances, medium hardwood flooring, an island, white worktops and exposed beams.

Small coastal l-shaped kitchen/diner in Boston with a belfast sink, open cabinets, white cabinets, engineered stone countertops, green splashback, porcelain splashback, integrated appliances, light hardwood flooring, an island, beige floors, white worktops and exposed beams.

Extensions and remodelling of a north London house transformed this family home. A new dormer extension for home working and at ground floor a small kitchen extension which transformed the back of the house, replacing a cramped kitchen dining room with poor connections to the garden to create a large open space for entertaining, cooking, and family life with daylight and views in all directions; to the living rooms, new mini courtyard and garden.

The renovation of a mid century cottage on the lake, now serves as a guest house. The renovation preserved the original architectural elements such as the ceiling and original stone fireplace to preserve the character, personality and history and provide the inspiration and canvas to which everything else would be added. To prevent the space from feeling dark & too rustic, the lines were kept clean, the furnishings modern and the use of saturated color was strategically placed throughout.
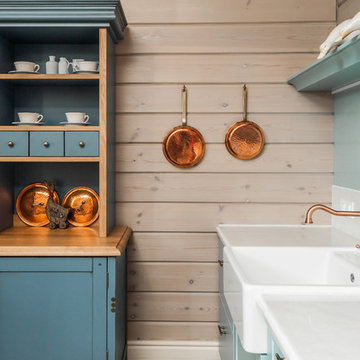
Кухня кантри, фрагмент. Буфет синего цвета, каменная столешница, медный смеситель на раковине, медные сковородки. Кухня без верхних шкафов.
Inspiration for a medium sized country l-shaped kitchen/diner in Other with a belfast sink, shaker cabinets, blue cabinets, composite countertops, white splashback, stone slab splashback, coloured appliances, medium hardwood flooring, brown floors, white worktops and exposed beams.
Inspiration for a medium sized country l-shaped kitchen/diner in Other with a belfast sink, shaker cabinets, blue cabinets, composite countertops, white splashback, stone slab splashback, coloured appliances, medium hardwood flooring, brown floors, white worktops and exposed beams.
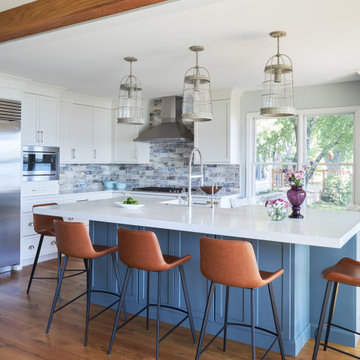
This is an example of a medium sized traditional l-shaped open plan kitchen in Milwaukee with quartz worktops, multi-coloured splashback, stainless steel appliances, medium hardwood flooring, an island, brown floors, white worktops, exposed beams, a belfast sink, shaker cabinets and white cabinets.
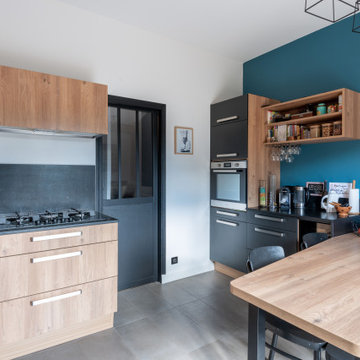
Cuisine sur mesure en bois, avec plan de travail et crédence en granit noir mat.
Rénovation complète de la pièce cuisine, faux plafond avec isolation, reprise des réseaux de plomberie et d'électricité, carrelage 60 x 60 de chez Bernard Ceramic à Lyon, mise en peinture en teinte Chromatic Bleu Alor
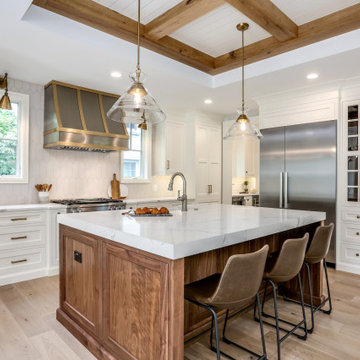
Large traditional kitchen in Detroit with a belfast sink, white splashback, stainless steel appliances, light hardwood flooring, an island and exposed beams.

This new build was customized for a family with 2 small children. We created a vintage contemporary feeling in this home.
Medium sized classic l-shaped kitchen/diner in Orange County with a belfast sink, shaker cabinets, white cabinets, quartz worktops, white splashback, stone tiled splashback, black appliances, ceramic flooring, an island, grey floors, white worktops and exposed beams.
Medium sized classic l-shaped kitchen/diner in Orange County with a belfast sink, shaker cabinets, white cabinets, quartz worktops, white splashback, stone tiled splashback, black appliances, ceramic flooring, an island, grey floors, white worktops and exposed beams.
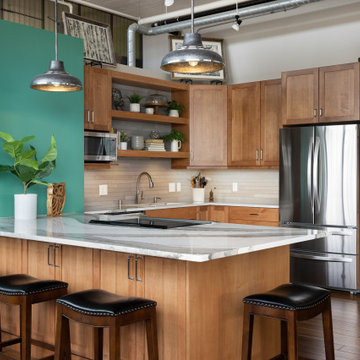
This downtown St. Paul condo had been updated recently but the quality and layout were not great. Before the kitchen renovation, the cabinets were not designed for a kitchen, they were very shallow, with shelves that were constantly falling. The sink was stuck in the corner which made using it very frustrating and the refrigerator was tiny.
The homeowner desired an open kitchen with a good layout, plenty of storage, ample countertops, and seating for entertaining.
To achieve these goals, we got rid of the kitchen island and open shelving unit to reconfigured the kitchen into a U-shaped layout with a huge peninsula. The large new fridge was relocated to the adjacent wall, the sink was moved out of the corner and the range was moved to the new peninsula. This gave the kitchen a great work triangle that is ideal for entertaining. Open shelves were added for display, and a bold green paint was used on the accent wall where a commissioned painting will hang.
Ample Cambria Quartz countertops in the Skara Brae pattern bring an organic feel to the space while the long linear porcelain tile backsplash adds to the industrial, modern vibe of the open loft.
This loft now matches the artistic vibes of the building, the personality of the homeowner, and imparts the quality this homeowner deserves so she can enjoy it for many years to come.
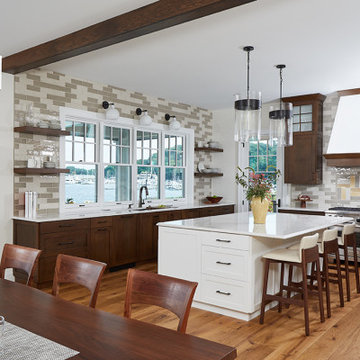
Photo of an expansive classic u-shaped kitchen/diner in Grand Rapids with a submerged sink, shaker cabinets, dark wood cabinets, multi-coloured splashback, ceramic splashback, stainless steel appliances, medium hardwood flooring, an island, brown floors, white worktops and exposed beams.
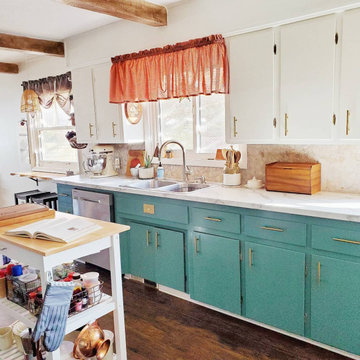
Kitchen After Photo.
Inspiration for a medium sized galley open plan kitchen in Other with a built-in sink, flat-panel cabinets, white cabinets, laminate countertops, white splashback, stone tiled splashback, stainless steel appliances, vinyl flooring, an island, brown floors, white worktops and exposed beams.
Inspiration for a medium sized galley open plan kitchen in Other with a built-in sink, flat-panel cabinets, white cabinets, laminate countertops, white splashback, stone tiled splashback, stainless steel appliances, vinyl flooring, an island, brown floors, white worktops and exposed beams.
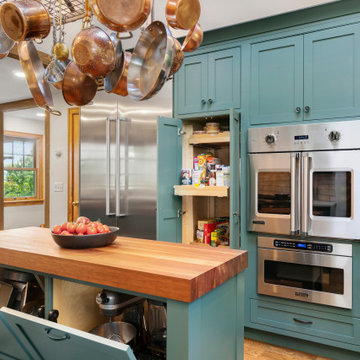
A chef's dream! This Tiverton kitchen boasts pro appliances, custom green cabinetry, and two butcher block top island with ample amounts of storage. We added a small addition to create a brick oven and more room for entertaining!
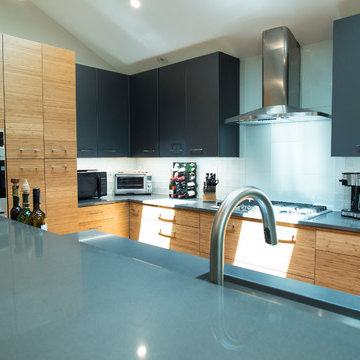
Design ideas for a medium sized modern l-shaped open plan kitchen in DC Metro with stainless steel appliances, a submerged sink, flat-panel cabinets, light wood cabinets, engineered stone countertops, green splashback, glass tiled splashback, light hardwood flooring, an island, grey worktops and exposed beams.

Inspiration for a bohemian kitchen in Denver with a submerged sink, blue cabinets, engineered stone countertops, stainless steel appliances, dark hardwood flooring, an island, white worktops and exposed beams.
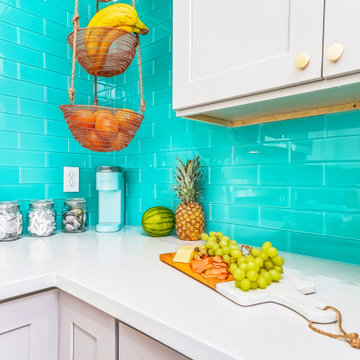
Hello there loves. The Prickly Pear AirBnB in Scottsdale, Arizona is a transformation of an outdated residential space into a vibrant, welcoming and quirky short term rental. As an Interior Designer, I envision how a house can be exponentially improved into a beautiful home and relish in the opportunity to support my clients take the steps to make those changes. It is a delicate balance of a family’s diverse style preferences, my personal artistic expression, the needs of the family who yearn to enjoy their home, and a symbiotic partnership built on mutual respect and trust. This is what I am truly passionate about and absolutely love doing. If the potential of working with me to create a healing & harmonious home is appealing to your family, reach out to me and I'd love to offer you a complimentary discovery call to determine whether we are an ideal fit. I'd also love to collaborate with professionals as a resource for your clientele. ?
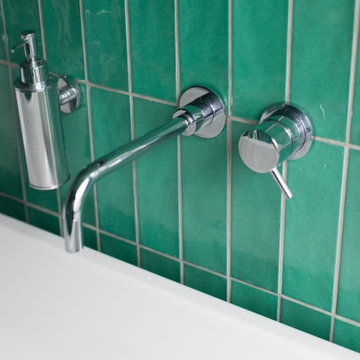
Inspiration for a medium sized contemporary grey and white open plan kitchen in London with an integrated sink, flat-panel cabinets, light wood cabinets, tile countertops, lino flooring, an island, grey floors, white worktops and exposed beams.
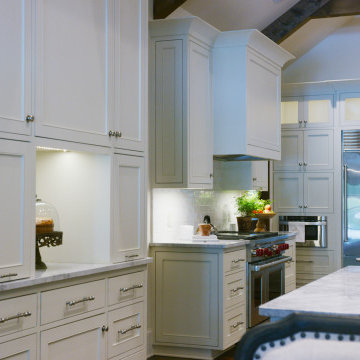
The second island is great for entertaining. The custom cabinets allows the space to look clutter free.
This is an example of an expansive classic kitchen/diner in Other with shaker cabinets, beige cabinets, quartz worktops, beige splashback, metro tiled splashback, stainless steel appliances, dark hardwood flooring, multiple islands, brown floors, white worktops and exposed beams.
This is an example of an expansive classic kitchen/diner in Other with shaker cabinets, beige cabinets, quartz worktops, beige splashback, metro tiled splashback, stainless steel appliances, dark hardwood flooring, multiple islands, brown floors, white worktops and exposed beams.
Turquoise Kitchen with Exposed Beams Ideas and Designs
2