Turquoise Kitchen with Exposed Beams Ideas and Designs
Refine by:
Budget
Sort by:Popular Today
41 - 60 of 88 photos
Item 1 of 3

Dining counter in Boston condo remodel. Light wood flat-panel cabinets with cup pulls, white subway tile with dark grout, stainless steel appliances, white counter tops, custom interior steel window, stainless steel apron sink.
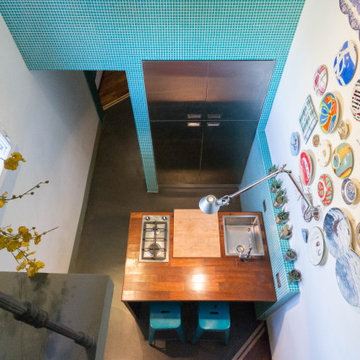
Photo of a small industrial galley open plan kitchen in Florence with a built-in sink, stainless steel cabinets, wood worktops, concrete flooring, an island, grey floors and exposed beams.
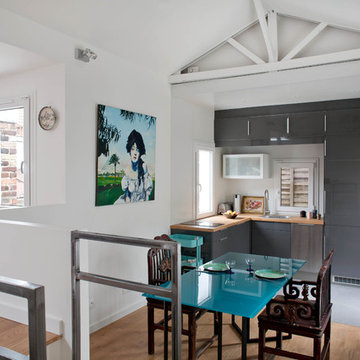
Olivier Chabaud
Design ideas for a small contemporary grey and white l-shaped open plan kitchen in Paris with a submerged sink, flat-panel cabinets, grey cabinets, wood worktops, dark hardwood flooring, no island, brown floors, brown worktops and exposed beams.
Design ideas for a small contemporary grey and white l-shaped open plan kitchen in Paris with a submerged sink, flat-panel cabinets, grey cabinets, wood worktops, dark hardwood flooring, no island, brown floors, brown worktops and exposed beams.
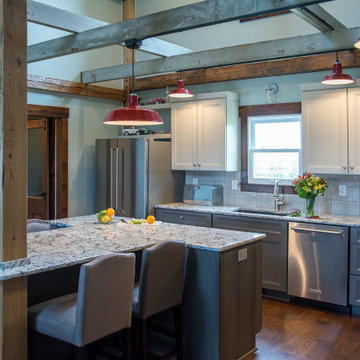
Inspiration for a medium sized country l-shaped open plan kitchen in Other with a double-bowl sink, recessed-panel cabinets, grey cabinets, engineered stone countertops, grey splashback, stainless steel appliances, dark hardwood flooring, an island, brown floors, grey worktops and exposed beams.
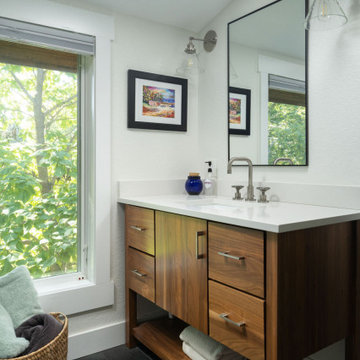
A farmhouse style whole house remodel and addition with a contemporary feel.
Medium sized classic galley kitchen/diner in Denver with a belfast sink, shaker cabinets, white cabinets, engineered stone countertops, grey splashback, ceramic splashback, stainless steel appliances, medium hardwood flooring, an island, brown floors, white worktops and exposed beams.
Medium sized classic galley kitchen/diner in Denver with a belfast sink, shaker cabinets, white cabinets, engineered stone countertops, grey splashback, ceramic splashback, stainless steel appliances, medium hardwood flooring, an island, brown floors, white worktops and exposed beams.
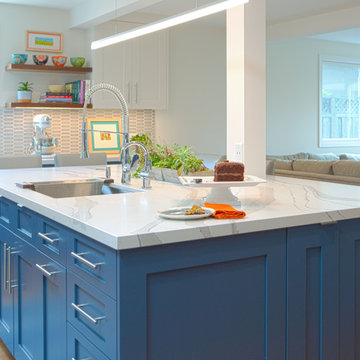
2020 Nari Meta Gold Award Winner
Design ideas for a kitchen in San Francisco with a submerged sink, shaker cabinets, blue cabinets, grey splashback, porcelain splashback, stainless steel appliances, medium hardwood flooring, an island, brown floors, white worktops, exposed beams and engineered stone countertops.
Design ideas for a kitchen in San Francisco with a submerged sink, shaker cabinets, blue cabinets, grey splashback, porcelain splashback, stainless steel appliances, medium hardwood flooring, an island, brown floors, white worktops, exposed beams and engineered stone countertops.
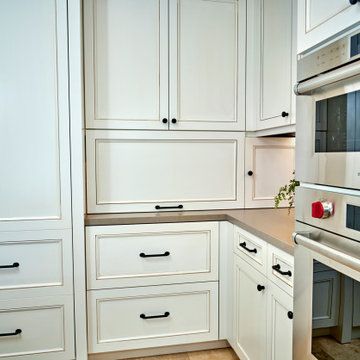
The biggest challenge in the designing the space was coordinating all of the materials to work within the kitchen as well as within the rest of the house. Top three notable/custom/unique features. Three notable features include the open sky light with shiplap and rustic pendants. The rustic wood beams and the custom metal hood. We paired the custom metal hood with Subzero Wolf professional cooking appliances. There are 2 farm sinks in this kitchen to fit all their cooking and prepping needs. Lots of detail throughout the space.
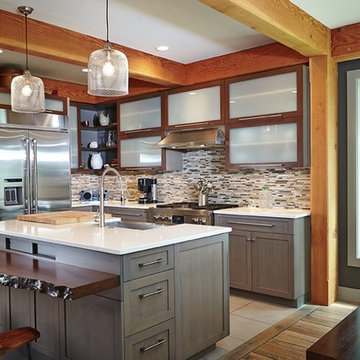
Inspiration for a classic kitchen/diner in Grand Rapids with shaker cabinets, medium wood cabinets, multi-coloured splashback, stainless steel appliances, light hardwood flooring, an island, brown floors, white worktops and exposed beams.
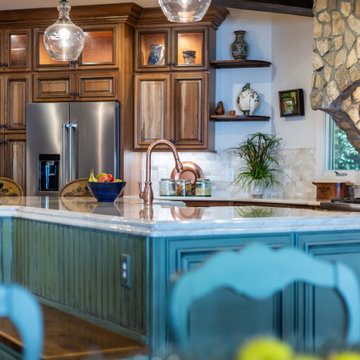
Design ideas for an expansive l-shaped kitchen/diner in Charlotte with a belfast sink, raised-panel cabinets, medium wood cabinets, engineered stone countertops, beige splashback, stone tiled splashback, stainless steel appliances, medium hardwood flooring, an island, brown floors, white worktops and exposed beams.
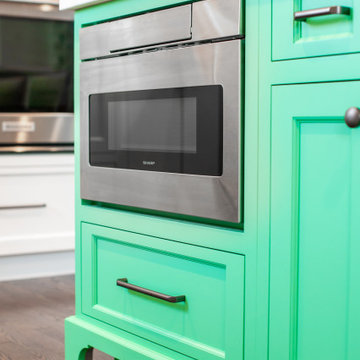
Design ideas for a large classic kitchen/diner in Detroit with a belfast sink, dark hardwood flooring, an island and exposed beams.
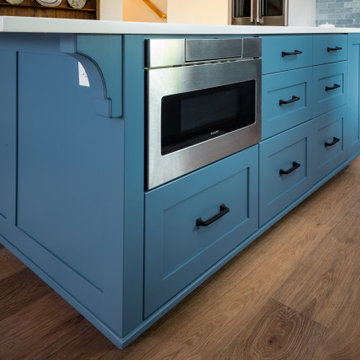
We expanded this 1974 home from 1,200 square feet to 1,600 square feet with a new front addition and large kitchen remodel! This home was in near-original condition, with dark wood doors & trim, carpet, small windows, a cramped entry, and a tiny kitchen and dining space. The homeowners came to our design-build team seeking to increase their kitchen and living space and update the home's style with durable new finishes. "We're hard on our home!", our clients reminded us during the design phase of the project. The highlight of this project is the entirely remodeled kitchen, which rests in the combined footprint of the original small kitchen and the dining room. The crisp blue and white cabinetry is balanced against the warmth of the wide plank hardwood flooring, custom-milled wood trim, and new wood ceiling beam. This family now has space to gather around the large island, designed to have a useful function on each side. The entertaining sides of the island host bar seating and a wine refrigerator and built-in bottle storage. The cooking and prep sides of the island include a bookshelf for cookbooks --perfectly within reach of the gas cooktop and double ovens-- and a microwave drawer across from the refrigerator; only a step away to reheat meals.
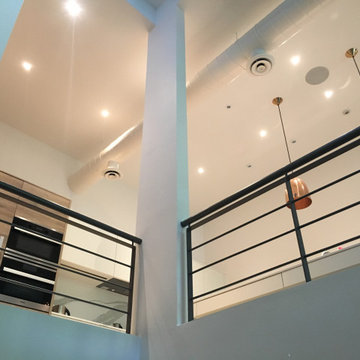
Large modern l-shaped kitchen pantry in Toronto with a submerged sink, flat-panel cabinets, medium wood cabinets, multi-coloured splashback, integrated appliances, medium hardwood flooring, an island, multi-coloured floors, multicoloured worktops, exposed beams, engineered stone countertops and engineered quartz splashback.
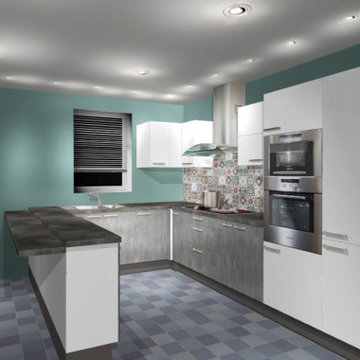
Customization Kitchen.
Photo of a medium sized modern u-shaped open plan kitchen in Other with a double-bowl sink, flat-panel cabinets, white cabinets, granite worktops, white splashback, ceramic splashback, black appliances, cement flooring, an island, white floors, grey worktops and exposed beams.
Photo of a medium sized modern u-shaped open plan kitchen in Other with a double-bowl sink, flat-panel cabinets, white cabinets, granite worktops, white splashback, ceramic splashback, black appliances, cement flooring, an island, white floors, grey worktops and exposed beams.
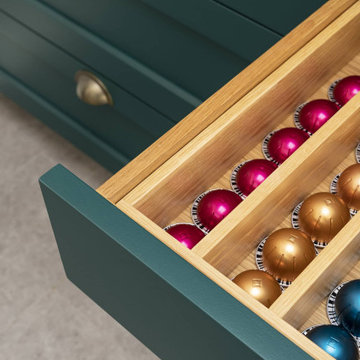
With a keen eye for sophistication, Ridgeway Interiors has seamlessly blended timeless aesthetics and cutting-edge features to create a luxurious kitchen.
At the very heart of this culinary sanctuary lies a resplendent range cooker, a mesmerizing blend of form and function. Embracing tradition, the classic green shaker kitchen adorned with exquisite cup handles offers a nod to heritage whilst resonating with a contemporary allure. The juxtaposition of old-world charm and modern appeal is further elevated by including a captivating built-in dog bowl feature, ensuring that even your four-legged companion dines in utmost style.
An uncompromising dedication to perfection is further manifested in the inclusion of a double fridge freezer, providing ample space to house the finest Epicurean treasures. Complementing this unrivalled ensemble is the prestigious Fisher and Paykel dishwasher that discreetly caters to your every need, effortlessly maintaining an air of effortless grace.
Immerse yourself in the epitome of functionality by including a double sink flawlessly integrated with the coveted Quooker tap, delivering instant boiling water for your culinary endeavours. The pièce de résistance, an island crowned with a contrasting wooden worktop, stands as a testament to the unparalleled craftsmanship of Ridgeway Interiors. This remarkable addition serves as a hub for gastronomic excellence and elevates the entire space's aesthetic allure.
Every element of this gorgeous kitchen has been meticulously curated, ensuring a seamless harmony between form and function. Ridgeway Interiors leaves no stone unturned when providing an unrivalled experience where luxury and practicality intertwine effortlessly.
Embark on your own journey of kitchen luxury and be inspired by our breathtaking projects on our projects page, or book a consultation with us to transform your kitchen dreams into reality.
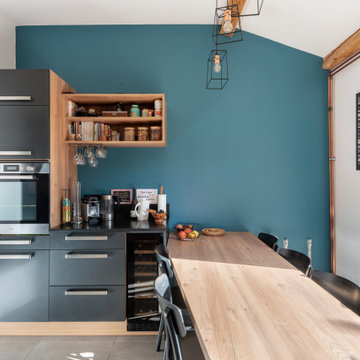
Cuisine sur mesure en bois, avec plan de travail et crédence en granit noir mat.
Rénovation complète de la pièce cuisine, faux plafond avec isolation, reprise des réseaux de plomberie et d'électricité, carrelage 60 x 60 de chez Bernard Ceramic à Lyon, mise en peinture en teinte Chromatic Bleu Alor
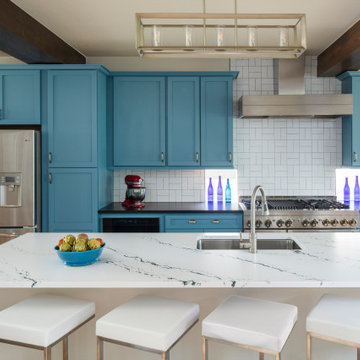
Photo of an expansive modern single-wall kitchen/diner in Denver with a submerged sink, shaker cabinets, blue cabinets, marble worktops, white splashback, ceramic splashback, stainless steel appliances, light hardwood flooring, an island, brown floors, multicoloured worktops and exposed beams.
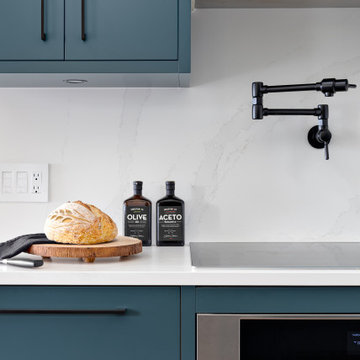
The new owners of this 1974 Post and Beam home originally contacted us for help furnishing their main floor living spaces. But it wasn’t long before these delightfully open minded clients agreed to a much larger project, including a full kitchen renovation. They were looking to personalize their “forever home,” a place where they looked forward to spending time together entertaining friends and family.
In a bold move, we proposed teal cabinetry that tied in beautifully with their ocean and mountain views and suggested covering the original cedar plank ceilings with white shiplap to allow for improved lighting in the ceilings. We also added a full height panelled wall creating a proper front entrance and closing off part of the kitchen while still keeping the space open for entertaining. Finally, we curated a selection of custom designed wood and upholstered furniture for their open concept living spaces and moody home theatre room beyond.
* This project has been featured in Western Living Magazine.
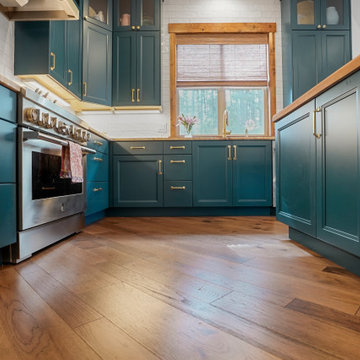
Colors and textures live in harmony in this Larkspur home, offering a warm and inviting space for people to gather in. Elegant transitional-style teal-blue cabinets are complemented by a slim metal range hood that pairs perfectly with the gold faucet and cabinet hardware.
Crystal Cabinet Works: Tacoma door style with Pacific Teal paint.
Design by Peter Von Esten, BKC Kitchen and Bath.
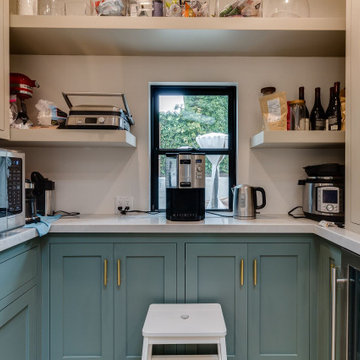
Inspiration for a l-shaped kitchen in Los Angeles with a submerged sink, shaker cabinets, green cabinets, quartz worktops, grey splashback, stone slab splashback, stainless steel appliances, light hardwood flooring, an island, grey worktops and exposed beams.
Turquoise Kitchen with Exposed Beams Ideas and Designs
3
