Turquoise Kitchen with Soapstone Worktops Ideas and Designs
Refine by:
Budget
Sort by:Popular Today
41 - 60 of 107 photos
Item 1 of 3
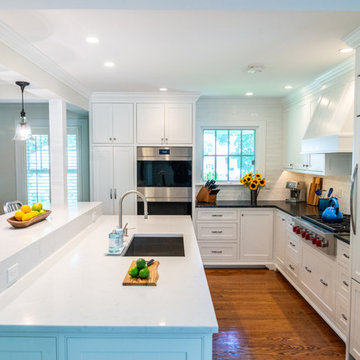
Inspiration for a large traditional l-shaped kitchen in New York with a submerged sink, beaded cabinets, white cabinets, soapstone worktops, white splashback, metro tiled splashback, integrated appliances, medium hardwood flooring, an island, brown floors and black worktops.
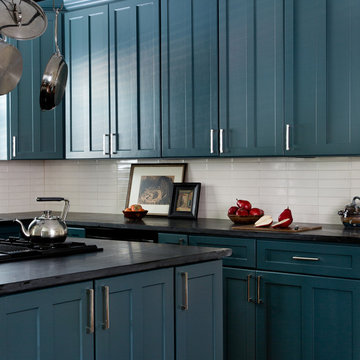
Photo by Molly Culver. Light remodel, we added a few feet onto the existing cabinets and painted them this dark blue green. We removed the backsplash, counter and tile floor and replaced them with upgraded materials.
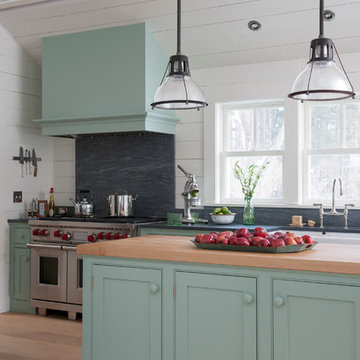
Maple kitchen island counter top with sealed and oiled finish. Designed by Rafe Churchill, LLC
This is an example of a medium sized rural single-wall kitchen/diner in New York with an integrated sink, shaker cabinets, blue cabinets, soapstone worktops, white splashback, stainless steel appliances and an island.
This is an example of a medium sized rural single-wall kitchen/diner in New York with an integrated sink, shaker cabinets, blue cabinets, soapstone worktops, white splashback, stainless steel appliances and an island.
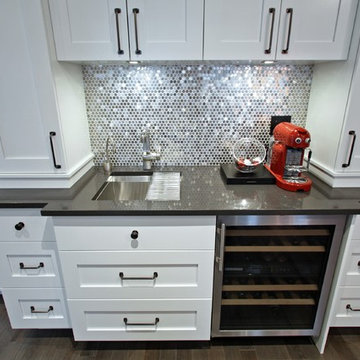
Photography by downtownphotos.ca
Classic kitchen in Toronto with soapstone worktops and stainless steel appliances.
Classic kitchen in Toronto with soapstone worktops and stainless steel appliances.
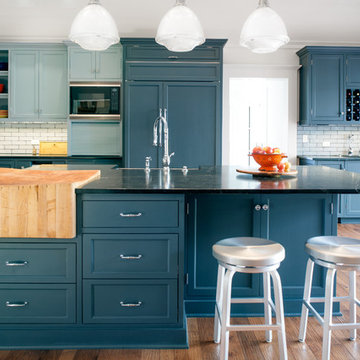
The new kitchen has 12'-0" high ceilings with painted boarding. Backsplash tile is glazed brick. The island butcher block was discovered in a Michigan antique store. Floors are hand-scraped hickory.
Photo by Lee Manning Photography

My clients wanted to bring in color but tie in some Spanish revival influences they had on the exterior. This home is that, a marriage of Spanish revival influences with a bit of whimsy and a lot of color.
They liked the footprint but needed storage, so we stacked the wall cabinets and adding a row of shallow cabinets behind the cooktop. A wet bar in the living room was removed and we used that space for a much-needed kitchen pantry. We also enlarged the window some to help balance the sink a bit more and bring in more natural light.
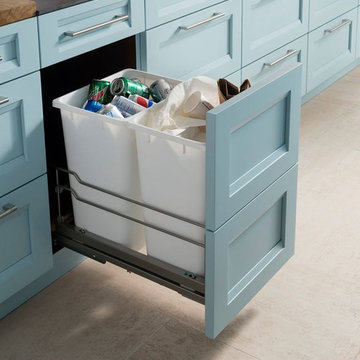
Sometimes the waste basket in the kitchen seems to get full too fast and creates an uninviting ambiance. This won’t be a problem anymore with Wood-Mode’s double waste basket cabinet.
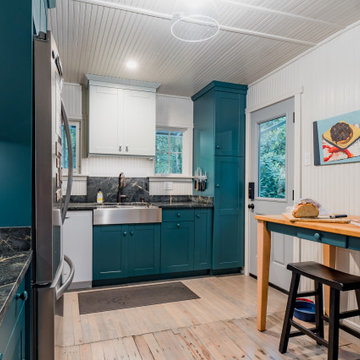
A cozy and intimate kitchen in a summer home right here in South Lebanon. The kitchen is used by an avid baker and was custom built to suit those needs.
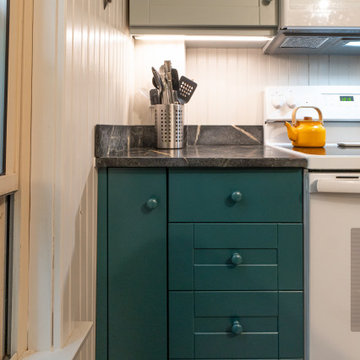
A cozy and intimate kitchen in a summer home right here in South Lebanon. The kitchen is used by an avid baker and was custom built to suit those needs.
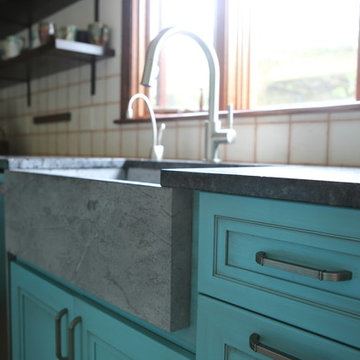
This farmhouse kitchen incorporates the customer’s love of color and rustic materials. Countertops in soapstone and reclaimed wood complement custom color cabinetry. The wall between the dining room and kitchen was removed to create the space for the island. The reclaimed hemlock came from the rafters of an old New England church.
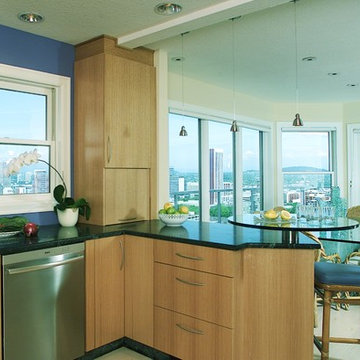
peninsular - corner lazy susan, hidden TV
Photo Design
Inspiration for a medium sized contemporary u-shaped open plan kitchen in Portland with a submerged sink, flat-panel cabinets, light wood cabinets, soapstone worktops, mirror splashback, stainless steel appliances, light hardwood flooring, a breakfast bar and black worktops.
Inspiration for a medium sized contemporary u-shaped open plan kitchen in Portland with a submerged sink, flat-panel cabinets, light wood cabinets, soapstone worktops, mirror splashback, stainless steel appliances, light hardwood flooring, a breakfast bar and black worktops.
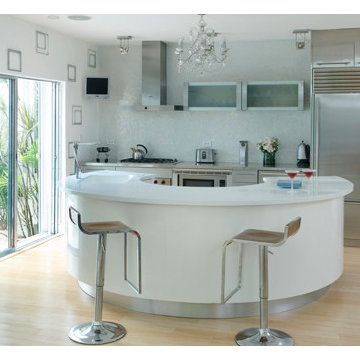
Expansive modern u-shaped open plan kitchen in New York with a built-in sink, glass-front cabinets, soapstone worktops, white splashback, stone slab splashback, stainless steel appliances and medium hardwood flooring.
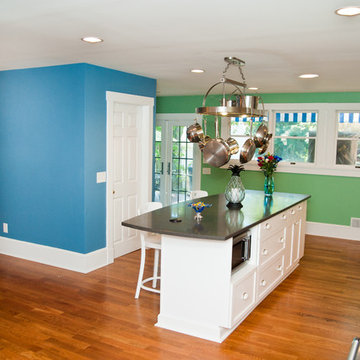
Design ideas for a medium sized eclectic galley kitchen/diner in New York with a belfast sink, shaker cabinets, white cabinets, soapstone worktops, multi-coloured splashback, porcelain splashback, stainless steel appliances, dark hardwood flooring and an island.
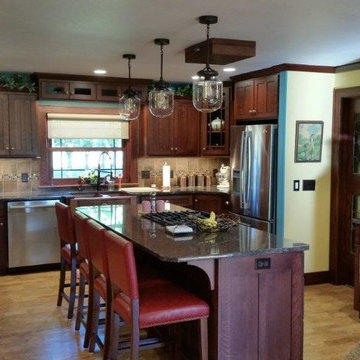
Design ideas for a modern kitchen in Wichita with a double-bowl sink, shaker cabinets, an island, brown floors, grey worktops and soapstone worktops.
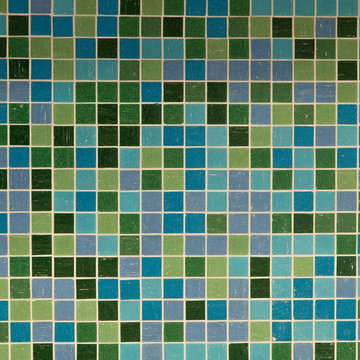
Sardone Construction
This is an example of a retro kitchen in Dallas with shaker cabinets, light wood cabinets and soapstone worktops.
This is an example of a retro kitchen in Dallas with shaker cabinets, light wood cabinets and soapstone worktops.
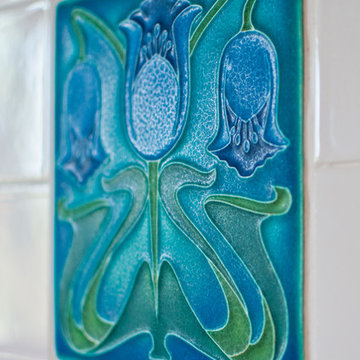
Design ideas for a medium sized classic u-shaped kitchen/diner in Toronto with metro tiled splashback, a double-bowl sink, shaker cabinets, medium wood cabinets, soapstone worktops, white splashback, stainless steel appliances, light hardwood flooring and an island.
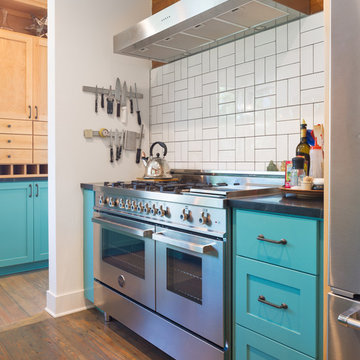
Photo by: Leonid Furmansky
This is an example of a medium sized traditional galley open plan kitchen in Austin with a submerged sink, recessed-panel cabinets, turquoise cabinets, soapstone worktops, beige splashback, ceramic splashback, stainless steel appliances, medium hardwood flooring and a breakfast bar.
This is an example of a medium sized traditional galley open plan kitchen in Austin with a submerged sink, recessed-panel cabinets, turquoise cabinets, soapstone worktops, beige splashback, ceramic splashback, stainless steel appliances, medium hardwood flooring and a breakfast bar.
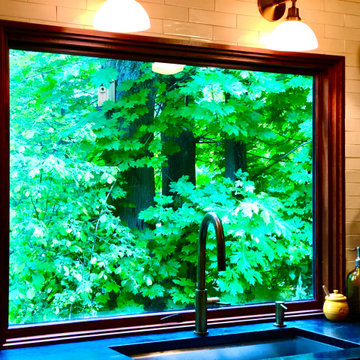
View onto Seattle greenery and park.
This is an example of a medium sized classic l-shaped enclosed kitchen in Seattle with a submerged sink, shaker cabinets, dark wood cabinets, soapstone worktops, white splashback, metro tiled splashback, coloured appliances, limestone flooring, no island, black floors and black worktops.
This is an example of a medium sized classic l-shaped enclosed kitchen in Seattle with a submerged sink, shaker cabinets, dark wood cabinets, soapstone worktops, white splashback, metro tiled splashback, coloured appliances, limestone flooring, no island, black floors and black worktops.
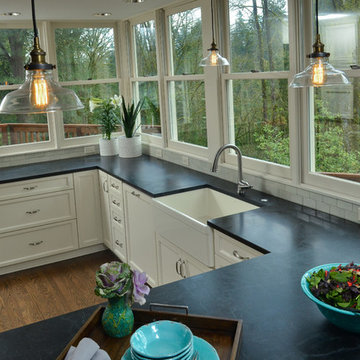
Photo by: Vern Uyetake
Design ideas for a medium sized traditional u-shaped enclosed kitchen in Portland with a belfast sink, white cabinets, soapstone worktops, stainless steel appliances, a breakfast bar, brown floors, shaker cabinets, white splashback, metro tiled splashback and dark hardwood flooring.
Design ideas for a medium sized traditional u-shaped enclosed kitchen in Portland with a belfast sink, white cabinets, soapstone worktops, stainless steel appliances, a breakfast bar, brown floors, shaker cabinets, white splashback, metro tiled splashback and dark hardwood flooring.
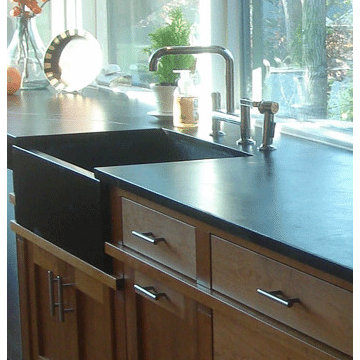
Humming Bird Soapstone
Galley kitchen/diner in Chicago with a belfast sink, medium wood cabinets, soapstone worktops, black splashback, stone tiled splashback and stainless steel appliances.
Galley kitchen/diner in Chicago with a belfast sink, medium wood cabinets, soapstone worktops, black splashback, stone tiled splashback and stainless steel appliances.
Turquoise Kitchen with Soapstone Worktops Ideas and Designs
3