Turquoise Kitchen with Soapstone Worktops Ideas and Designs
Refine by:
Budget
Sort by:Popular Today
81 - 100 of 107 photos
Item 1 of 3
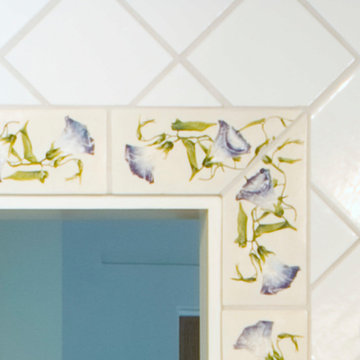
HANDMADE MORNING GLORY CERAMIC TILES frame the cutout above the kitchen sink, sized so that tiles retained their images
WITH CAREFUL PLANNING AND DIMENSIONING, corner grout lines were pulled from the morning glory tile frame into the field of white tile set on the diagonal.
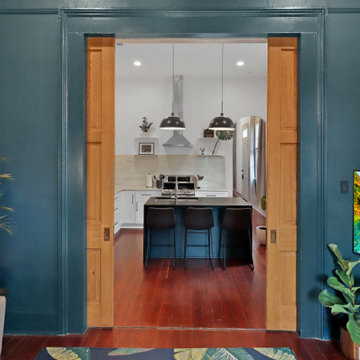
Inspiration for a medium sized rustic kitchen/diner in New Orleans with shaker cabinets, white cabinets, soapstone worktops, white splashback, limestone splashback, an island and black worktops.
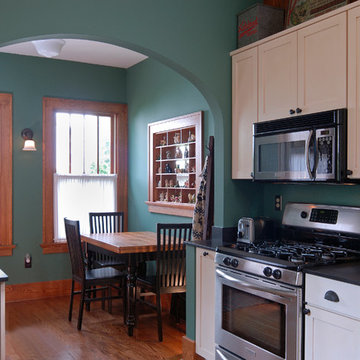
Design ideas for a farmhouse galley kitchen/diner in Detroit with a submerged sink, shaker cabinets, soapstone worktops, stainless steel appliances, medium hardwood flooring and no island.
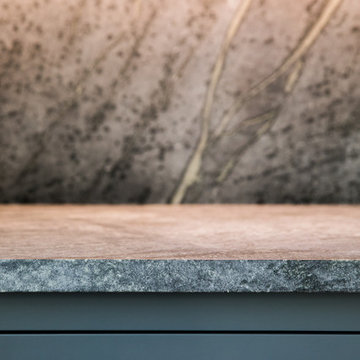
Design ideas for a kitchen in Salt Lake City with soapstone worktops, white splashback, marble splashback and an island.
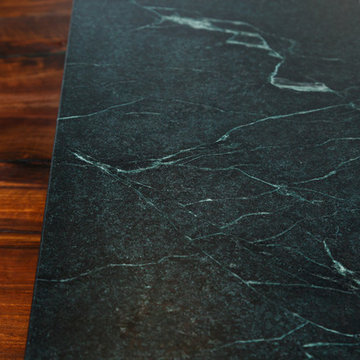
Close up detail of a beautiful soap stone island countertop meeting the walnut live edge peninsula.
Photo by Azul Ox.
This is an example of a large traditional l-shaped kitchen/diner in Austin with a single-bowl sink, shaker cabinets, grey cabinets, soapstone worktops, white splashback, ceramic splashback, stainless steel appliances, porcelain flooring and an island.
This is an example of a large traditional l-shaped kitchen/diner in Austin with a single-bowl sink, shaker cabinets, grey cabinets, soapstone worktops, white splashback, ceramic splashback, stainless steel appliances, porcelain flooring and an island.
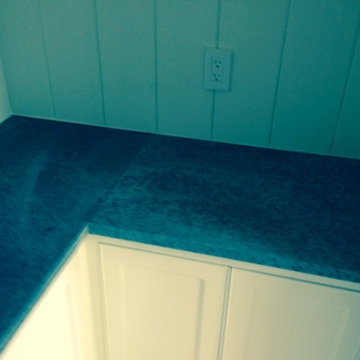
Here at Soapstone Werks we not only do soapstone counter tops but wood ones as well. Wood and soapstone counter tops look great pared together in a kitchen. We strive to give our customers a kitchen that is not only usable but beautiful.
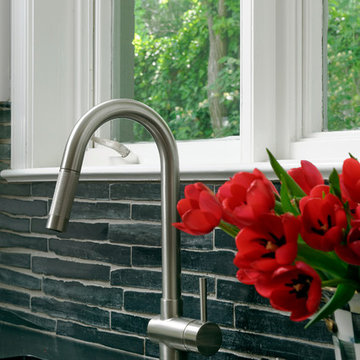
Alexandria, Virginia Transitional Rustic Kitchen Design by #JenniferGilmer
Photography by Bob Narod
http://www.gilmerkitchens.com/

This “Blue for You” kitchen is truly a cook’s kitchen with its 48” Wolf dual fuel range, steamer oven, ample 48” built-in refrigeration and drawer microwave. The 11-foot-high ceiling features a 12” lighted tray with crown molding. The 9’-6” high cabinetry, together with a 6” high crown finish neatly to the underside of the tray. The upper wall cabinets are 5-feet high x 13” deep, offering ample storage in this 324 square foot kitchen. The custom cabinetry painted the color of Benjamin Moore’s “Jamestown Blue” (HC-148) on the perimeter and “Hamilton Blue” (HC-191) on the island and Butler’s Pantry. The main sink is a cast iron Kohler farm sink, with a Kohler cast iron under mount prep sink in the (100” x 42”) island. While this kitchen features much storage with many cabinetry features, it’s complemented by the adjoining butler’s pantry that services the formal dining room. This room boasts 36 lineal feet of cabinetry with over 71 square feet of counter space. Not outdone by the kitchen, this pantry also features a farm sink, dishwasher, and under counter wine refrigeration.
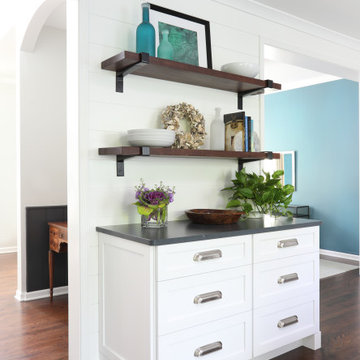
Whats not to like about reclaimed wood hanging shelves for that extra decor space you've always wanted. Not to mention the beautiful crisp white cabinetry to match the rest of the kitchen with the added bonus of storage.

The layout of the new kitchen has added more space for movement around the kitchen and the added cabinetry was super beneficial for extra storage. With a larger island and sitting area, quick meals and family gatherings are possible.

This “Blue for You” kitchen is truly a cook’s kitchen with its 48” Wolf dual fuel range, steamer oven, ample 48” built-in refrigeration and drawer microwave. The 11-foot-high ceiling features a 12” lighted tray with crown molding. The 9’-6” high cabinetry, together with a 6” high crown finish neatly to the underside of the tray. The upper wall cabinets are 5-feet high x 13” deep, offering ample storage in this 324 square foot kitchen. The custom cabinetry painted the color of Benjamin Moore’s “Jamestown Blue” (HC-148) on the perimeter and “Hamilton Blue” (HC-191) on the island and Butler’s Pantry. The main sink is a cast iron Kohler farm sink, with a Kohler cast iron under mount prep sink in the (100” x 42”) island. While this kitchen features much storage with many cabinetry features, it’s complemented by the adjoining butler’s pantry that services the formal dining room. This room boasts 36 lineal feet of cabinetry with over 71 square feet of counter space. Not outdone by the kitchen, this pantry also features a farm sink, dishwasher, and under counter wine refrigeration.

This “Blue for You” kitchen is truly a cook’s kitchen with its 48” Wolf dual fuel range, steamer oven, ample 48” built-in refrigeration and drawer microwave. The 11-foot-high ceiling features a 12” lighted tray with crown molding. The 9’-6” high cabinetry, together with a 6” high crown finish neatly to the underside of the tray. The upper wall cabinets are 5-feet high x 13” deep, offering ample storage in this 324 square foot kitchen. The custom cabinetry painted the color of Benjamin Moore’s “Jamestown Blue” (HC-148) on the perimeter and “Hamilton Blue” (HC-191) on the island and Butler’s Pantry. The main sink is a cast iron Kohler farm sink, with a Kohler cast iron under mount prep sink in the (100” x 42”) island. While this kitchen features much storage with many cabinetry features, it’s complemented by the adjoining butler’s pantry that services the formal dining room. This room boasts 36 lineal feet of cabinetry with over 71 square feet of counter space. Not outdone by the kitchen, this pantry also features a farm sink, dishwasher, and under counter wine refrigeration.
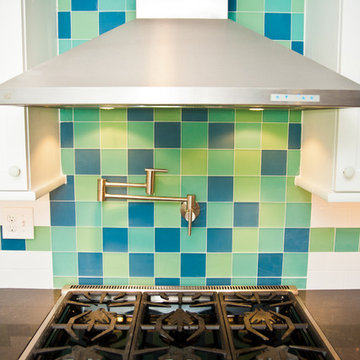
Design ideas for a medium sized eclectic galley kitchen/diner in New York with shaker cabinets, white cabinets, soapstone worktops, multi-coloured splashback, porcelain splashback, stainless steel appliances, dark hardwood flooring and an island.
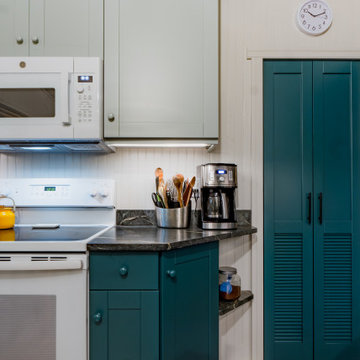
A cozy and intimate kitchen in a summer home right here in South Lebanon. The kitchen is used by an avid baker and was custom built to suit those needs.
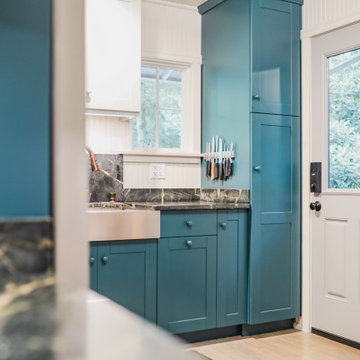
A cozy and intimate kitchen in a summer home right here in South Lebanon. The kitchen is used by an avid baker and was custom built to suit those needs.
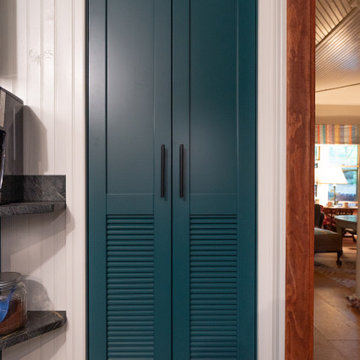
A cozy and intimate kitchen in a summer home right here in South Lebanon. The kitchen is used by an avid baker and was custom built to suit those needs.
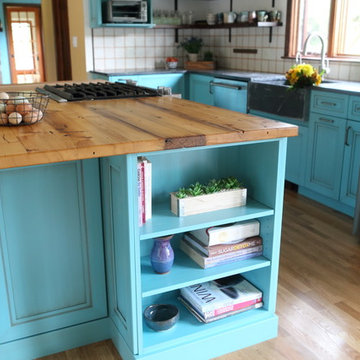
This farmhouse kitchen incorporates the customer’s love of color and rustic materials. Countertops in soapstone and reclaimed wood complement custom color cabinetry. The wall between the dining room and kitchen was removed to create the space for the island. The reclaimed hemlock came from the rafters of an old New England church.
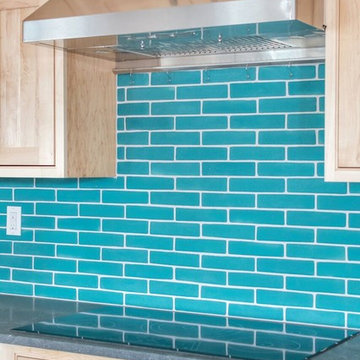
This is an example of a large contemporary single-wall open plan kitchen in Other with a belfast sink, shaker cabinets, light wood cabinets, soapstone worktops, blue splashback, stainless steel appliances, light hardwood flooring and an island.
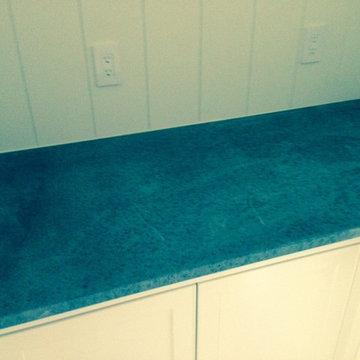
Here at Soapstone Werks we not only do soapstone counter tops but wood ones as well. Wood and soapstone counter tops look great pared together in a kitchen. We strive to give our customers a kitchen that is not only usable but beautiful.
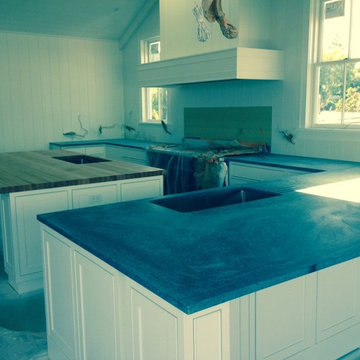
Here at Soapstone Werks we not only do soapstone counter tops but wood ones as well. Wood and soapstone counter tops look great pared together in a kitchen. We strive to give our customers a kitchen that is not only usable but beautiful.
Turquoise Kitchen with Soapstone Worktops Ideas and Designs
5