Turquoise Kitchen with Wood Worktops Ideas and Designs
Refine by:
Budget
Sort by:Popular Today
41 - 60 of 476 photos
Item 1 of 3
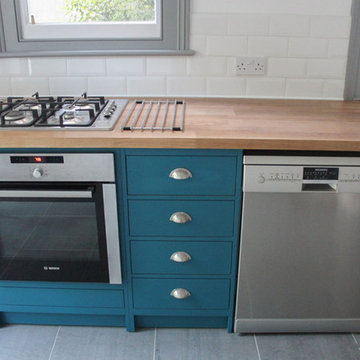
Neatly integrated appliances complete the clean and classical look of this bespoke kitchen. Well-proportioned and simply styled cupboards keep the room feeling spacious whilst the integrated appliances provide a contemporary touch.
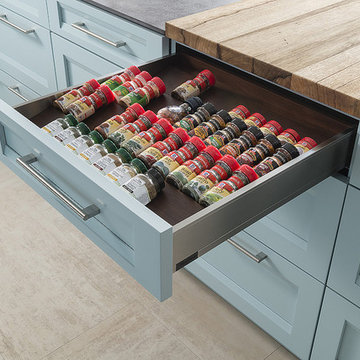
Spice drawer, holds over 40 spice containers depending on the size of the containers. All cabinets are Wood-Mode 84 featuring the Linear Recessed door style on Maple with the Aqua Shade finish. Flooring by Daltile. This image also features a close up of the Saxonwood top by Grothouse Lumber Co.
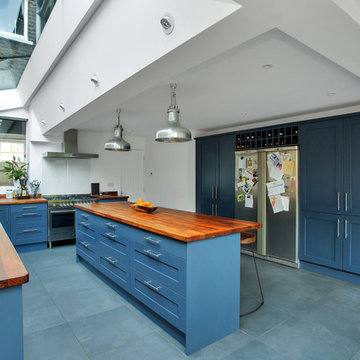
Fine House Photography
Inspiration for a large urban kitchen/diner in London with a belfast sink, shaker cabinets, blue cabinets, wood worktops, stainless steel appliances, ceramic flooring, an island, grey floors and brown worktops.
Inspiration for a large urban kitchen/diner in London with a belfast sink, shaker cabinets, blue cabinets, wood worktops, stainless steel appliances, ceramic flooring, an island, grey floors and brown worktops.

Small modern enclosed kitchen in Paris with a submerged sink, flat-panel cabinets, green cabinets, wood worktops, beige splashback, ceramic splashback, stainless steel appliances, vinyl flooring, no island, pink floors and brown worktops.

Gilles de Caevel
Photo of a medium sized contemporary u-shaped open plan kitchen in Paris with a submerged sink, white cabinets, wood worktops, black splashback, integrated appliances, cement flooring, multi-coloured floors, a breakfast bar and flat-panel cabinets.
Photo of a medium sized contemporary u-shaped open plan kitchen in Paris with a submerged sink, white cabinets, wood worktops, black splashback, integrated appliances, cement flooring, multi-coloured floors, a breakfast bar and flat-panel cabinets.
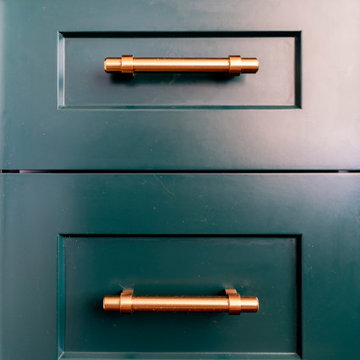
Small country l-shaped kitchen in Other with a belfast sink, shaker cabinets, green cabinets, wood worktops, beige splashback, ceramic splashback, white appliances, medium hardwood flooring, an island, brown floors and brown worktops.
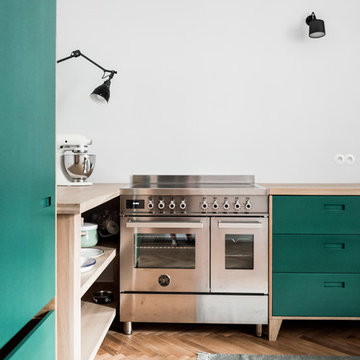
Bilder: Karolina Bąk www.karolinabak.com
Design ideas for a medium sized scandinavian l-shaped kitchen in Other with flat-panel cabinets, green cabinets, wood worktops, integrated appliances and light hardwood flooring.
Design ideas for a medium sized scandinavian l-shaped kitchen in Other with flat-panel cabinets, green cabinets, wood worktops, integrated appliances and light hardwood flooring.

Design ideas for a large contemporary galley open plan kitchen in London with flat-panel cabinets, white cabinets, wood worktops, brown splashback, wood splashback, light hardwood flooring, an island, beige floors, brown worktops and a submerged sink.
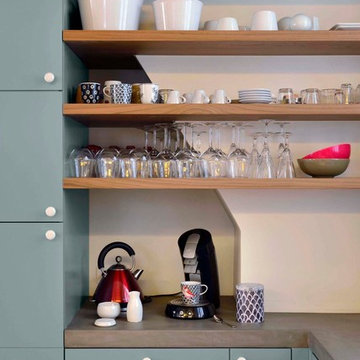
agence véronique Cotrel
Photo of a large classic kitchen pantry in Nice with a submerged sink, blue cabinets, wood worktops, blue splashback, matchstick tiled splashback, stainless steel appliances, ceramic flooring, an island, beige floors and brown worktops.
Photo of a large classic kitchen pantry in Nice with a submerged sink, blue cabinets, wood worktops, blue splashback, matchstick tiled splashback, stainless steel appliances, ceramic flooring, an island, beige floors and brown worktops.
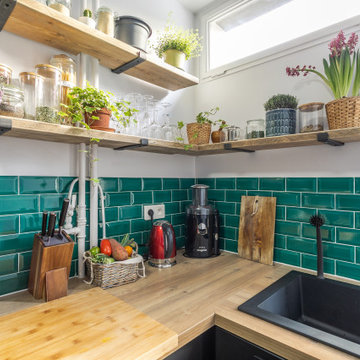
La rénovation de cette cuisine a été travaillée en tenant compte des envies de mes clients et des différentes contraintes techniques.
La cuisine devait rester fonctionnelle et agréable mais aussi apporter un maximum de rangement bien qu'il ne fût pas possible de placer des caissons en zone haute.
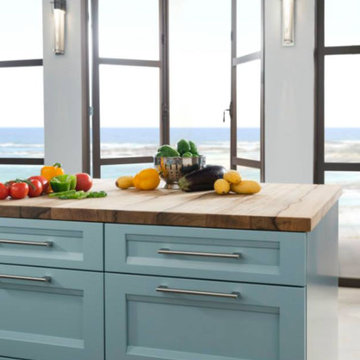
This beautiful kitchen from Wood-Mode is the Oceanside design, which gives the perfect "getaway" feeling for your home.
Design ideas for a large contemporary kitchen in Houston with recessed-panel cabinets, blue cabinets, wood worktops and an island.
Design ideas for a large contemporary kitchen in Houston with recessed-panel cabinets, blue cabinets, wood worktops and an island.
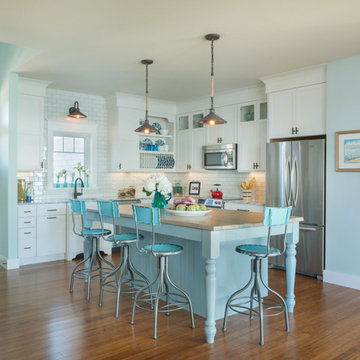
Woodland Imports Old Look Baby Blue Bar Chair with Adjustable Seat
Take a load off in style with a unique antique that's as comfortable as it is eye-catching. An adjustable seat height and comfort foot rest also makes is suitable to just about anyone with virtually any height. And the chair fits in anywhere with its weathered baby blue paint, that perfectly pops in just about any room's decor.
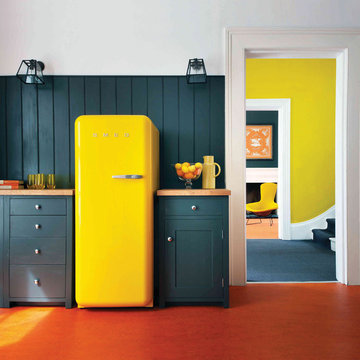
This radiant home features brilliant natural lighting and sharp color contrast. A bold design for the free-spirited homeowner.
Small contemporary l-shaped kitchen in New York with a submerged sink, beaded cabinets, blue cabinets, wood worktops, coloured appliances and no island.
Small contemporary l-shaped kitchen in New York with a submerged sink, beaded cabinets, blue cabinets, wood worktops, coloured appliances and no island.

Do we have your attention now? ?A kitchen with a theme is always fun to design and this colorful Escondido kitchen remodel took it to the next level in the best possible way. Our clients desired a larger kitchen with a Day of the Dead theme - this meant color EVERYWHERE! Cabinets, appliances and even custom powder-coated plumbing fixtures. Every day is a fiesta in this stunning kitchen and our clients couldn't be more pleased. Artistic, hand-painted murals, custom lighting fixtures, an antique-looking stove, and more really bring this entire kitchen together. The huge arched windows allow natural light to flood this space while capturing a gorgeous view. This is by far one of our most creative projects to date and we love that it truly demonstrates that you are only limited by your imagination. Whatever your vision is for your home, we can help bring it to life. What do you think of this colorful kitchen?
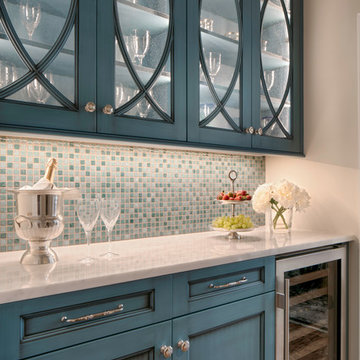
Deborah Scannell - Saint Simons Island, GA
Design ideas for a large classic u-shaped kitchen/diner in Jacksonville with a built-in sink, shaker cabinets, white cabinets, wood worktops, dark hardwood flooring and an island.
Design ideas for a large classic u-shaped kitchen/diner in Jacksonville with a built-in sink, shaker cabinets, white cabinets, wood worktops, dark hardwood flooring and an island.
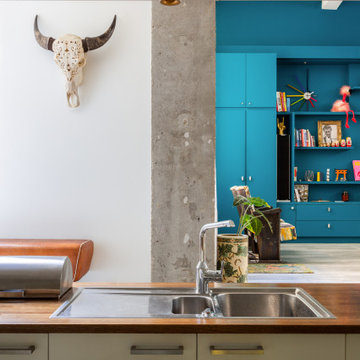
Cuisine ouverte d'un duplex contemporain
Contemporary grey and white open plan kitchen in Paris with a double-bowl sink, wood worktops and brown worktops.
Contemporary grey and white open plan kitchen in Paris with a double-bowl sink, wood worktops and brown worktops.

This is an example of a classic l-shaped kitchen pantry in Detroit with open cabinets, white cabinets, wood worktops, white splashback, stainless steel appliances, dark hardwood flooring, brown floors and brown worktops.

This beautiful Birmingham, MI home had been renovated prior to our clients purchase, but the style and overall design was not a fit for their family. They really wanted to have a kitchen with a large “eat-in” island where their three growing children could gather, eat meals and enjoy time together. Additionally, they needed storage, lots of storage! We decided to create a completely new space.
The original kitchen was a small “L” shaped workspace with the nook visible from the front entry. It was completely closed off to the large vaulted family room. Our team at MSDB re-designed and gutted the entire space. We removed the wall between the kitchen and family room and eliminated existing closet spaces and then added a small cantilevered addition toward the backyard. With the expanded open space, we were able to flip the kitchen into the old nook area and add an extra-large island. The new kitchen includes oversized built in Subzero refrigeration, a 48” Wolf dual fuel double oven range along with a large apron front sink overlooking the patio and a 2nd prep sink in the island.
Additionally, we used hallway and closet storage to create a gorgeous walk-in pantry with beautiful frosted glass barn doors. As you slide the doors open the lights go on and you enter a completely new space with butcher block countertops for baking preparation and a coffee bar, subway tile backsplash and room for any kind of storage needed. The homeowners love the ability to display some of the wine they’ve purchased during their travels to Italy!
We did not stop with the kitchen; a small bar was added in the new nook area with additional refrigeration. A brand-new mud room was created between the nook and garage with 12” x 24”, easy to clean, porcelain gray tile floor. The finishing touches were the new custom living room fireplace with marble mosaic tile surround and marble hearth and stunning extra wide plank hand scraped oak flooring throughout the entire first floor.

By taking over the former butler's pantry and relocating the rear entry, the new kitchen is a large, bright space with improved traffic flow and efficient work space.

Zoë Noble Photography
A labour of love that took over a year to complete, the evolution of this space represents my personal style whilst respecting rental restrictions. With an emphasis on the significance of individual objects and some minimalist restraint, the multifunctional living space utilises a high/low mix of furnishings. The kitchen features Ikea cupboards and custom shelving. A farmhouse sink, oak worktop and vintage milk pails are a gentle nod towards my country roots.
Turquoise Kitchen with Wood Worktops Ideas and Designs
3