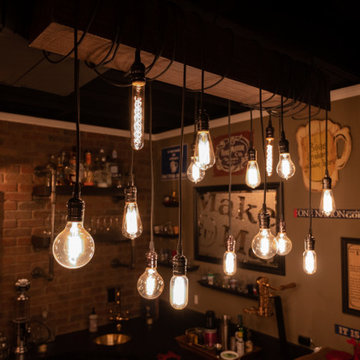Galley and U-shaped Home Bar Ideas and Designs
Refine by:
Budget
Sort by:Popular Today
1 - 20 of 11,485 photos
Item 1 of 3
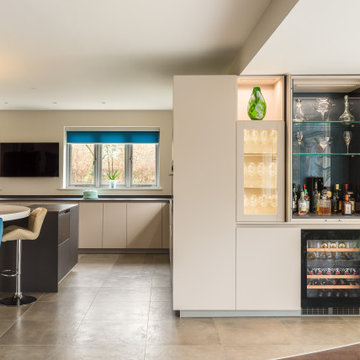
Our clients returned to us after 10 years of their completed kitchen design as they had received planning permission to build a new home & wanted us to design, supply & install the new kitchen & utility.
Our designer Noel who worked with them previously was happy to embark on this exciting new project with them. They knew they definitely wanted another contemporary design for the large open kitchen, dining & living area. A seated island for 4 people was a must along with lots of storage, a separate utility room &, a designated drinks area for social occasions as well as a separate games room.
Noel designed mohair door fronts with a dark signature island in Basalt grey & 20mm Quartz worktops. The circular island for seating was designed with 60mm Sparkling white Corian to connect the island to the furniture as-well as create separate cooking & social zones on the island. The plinth line runs along the tall housing to give a hidden aesthetic to the utility room sitting behind it. The built in drinks cabinet with wine fridge is accessible from both the kitchen island & dining area to maximise the social space.
The games room bar is designed with a new steel door front Laika & compliments the moody aesthetic. The games room bar is fully equipped with wine coolers, sinks & taps & ice maker. The stainless steel worktops from Italy finish the aesthetic of the design.

Design ideas for a large traditional galley home bar in Hampshire with a built-in sink, shaker cabinets, grey cabinets, marble worktops, white splashback, marble splashback, light hardwood flooring, beige floors and white worktops.

Large open plan kitchen and dining space with real American Walnut elements
Medium sized contemporary galley home bar in London with a submerged sink, flat-panel cabinets, grey cabinets, wood worktops, grey floors and brown worktops.
Medium sized contemporary galley home bar in London with a submerged sink, flat-panel cabinets, grey cabinets, wood worktops, grey floors and brown worktops.

Design ideas for a medium sized galley dry bar in Chicago with no sink, recessed-panel cabinets, white cabinets, engineered stone countertops, grey splashback, glass tiled splashback, dark hardwood flooring, brown floors and white worktops.
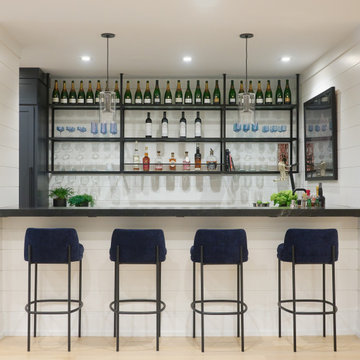
Design ideas for a classic galley breakfast bar in Other with light hardwood flooring, beige floors and black worktops.

This French country, new construction home features a circular first-floor layout that connects from great room to kitchen and breakfast room, then on to the dining room via a small area that turned out to be ideal for a fully functional bar.
Directly off the kitchen and leading to the dining room, this space is perfectly located for making and serving cocktails whenever the family entertains. In order to make the space feel as open and welcoming as possible while connecting it visually with the kitchen, glass cabinet doors and custom-designed, leaded-glass column cabinetry and millwork archway help the spaces flow together and bring in.
The space is small and tight, so it was critical to make it feel larger and more open. Leaded-glass cabinetry throughout provided the airy feel we were looking for, while showing off sparkling glassware and serving pieces. In addition, finding space for a sink and under-counter refrigerator was challenging, but every wished-for element made it into the final plan.
Photo by Mike Kaskel

Photo Credit: Studio Three Beau
Inspiration for a small contemporary galley wet bar in Other with a submerged sink, recessed-panel cabinets, black cabinets, engineered stone countertops, black splashback, ceramic splashback, porcelain flooring, brown floors and white worktops.
Inspiration for a small contemporary galley wet bar in Other with a submerged sink, recessed-panel cabinets, black cabinets, engineered stone countertops, black splashback, ceramic splashback, porcelain flooring, brown floors and white worktops.

This is an example of a medium sized rustic galley breakfast bar in Chicago with a submerged sink, shaker cabinets, light wood cabinets, composite countertops, white splashback, brick splashback and light hardwood flooring.
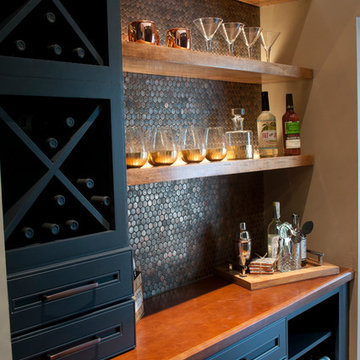
This is an example of a contemporary galley wet bar in Atlanta with no sink, recessed-panel cabinets, blue cabinets, wood worktops, beige splashback and mosaic tiled splashback.

Modern Basement Bar
Inspiration for a large modern galley wet bar in Calgary with a submerged sink, flat-panel cabinets, grey cabinets, engineered stone countertops, black splashback, mirror splashback, light hardwood flooring, beige floors and grey worktops.
Inspiration for a large modern galley wet bar in Calgary with a submerged sink, flat-panel cabinets, grey cabinets, engineered stone countertops, black splashback, mirror splashback, light hardwood flooring, beige floors and grey worktops.

Our Long Island studio used a bright, neutral palette to create a cohesive ambiance in this beautiful lower level designed for play and entertainment. We used wallpapers, tiles, rugs, wooden accents, soft furnishings, and creative lighting to make it a fun, livable, sophisticated entertainment space for the whole family. The multifunctional space has a golf simulator and pool table, a wine room and home bar, and televisions at every site line, making it THE favorite hangout spot in this home.
---Project designed by Long Island interior design studio Annette Jaffe Interiors. They serve Long Island including the Hamptons, as well as NYC, the tri-state area, and Boca Raton, FL.
For more about Annette Jaffe Interiors, click here:
https://annettejaffeinteriors.com/
To learn more about this project, click here:
https://www.annettejaffeinteriors.com/residential-portfolio/manhasset-luxury-basement-interior-design/

This is an example of a large classic u-shaped wet bar in Other with a submerged sink, recessed-panel cabinets, beige cabinets, engineered stone countertops, wood splashback, light hardwood flooring and black worktops.

Our St. Pete studio gave this beautiful traditional home a warm, welcoming ambience with bold accents and decor. Gray and white wallpaper perfectly frame the large windows in the living room, and the elegant furnishings add elegance and classiness to the space. The bedrooms are also styled with wallpaper that leaves a calm, soothing feel for instant relaxation. Fun prints and patterns add cheerfulness to the bedrooms, making them a private and personal space to hang out. The formal dining room has beautiful furnishings in bold blue accents and a striking chandelier to create a dazzling focal point.
---
Pamela Harvey Interiors offers interior design services in St. Petersburg and Tampa, and throughout Florida's Suncoast area, from Tarpon Springs to Naples, including Bradenton, Lakewood Ranch, and Sarasota.
For more about Pamela Harvey Interiors, see here: https://www.pamelaharveyinteriors.com/
To learn more about this project, see here: https://www.pamelaharveyinteriors.com/portfolio-galleries/traditional-home-oakhill-va

In this full service residential remodel project, we left no stone, or room, unturned. We created a beautiful open concept living/dining/kitchen by removing a structural wall and existing fireplace. This home features a breathtaking three sided fireplace that becomes the focal point when entering the home. It creates division with transparency between the living room and the cigar room that we added. Our clients wanted a home that reflected their vision and a space to hold the memories of their growing family. We transformed a contemporary space into our clients dream of a transitional, open concept home.

Family Room, Home Bar - Beautiful Studs-Out-Remodel in Palm Beach Gardens, FL. We gutted this house "to the studs," taking it down to its original floor plan. Drywall, insulation, flooring, tile, cabinetry, doors and windows, trim and base, plumbing, the roof, landscape, and ceiling fixtures were stripped away, leaving nothing but beams and unfinished flooring. Essentially, we demolished the home's interior to rebuild it from scratch.

Inspiration for a medium sized country galley dry bar in Other with no sink, shaker cabinets, white cabinets, quartz worktops, white splashback, ceramic splashback, vinyl flooring, brown floors and white worktops.
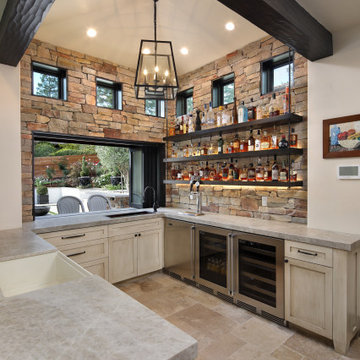
Inspiration for a mediterranean u-shaped breakfast bar in San Francisco with a built-in sink, recessed-panel cabinets, distressed cabinets, granite worktops, multi-coloured splashback, stone tiled splashback, ceramic flooring, brown floors and grey worktops.
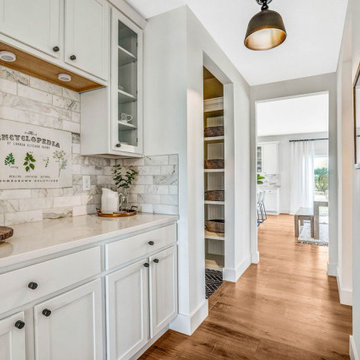
Large rural galley dry bar in Columbus with glass-front cabinets, white cabinets, quartz worktops, white splashback, marble splashback, medium hardwood flooring and white worktops.
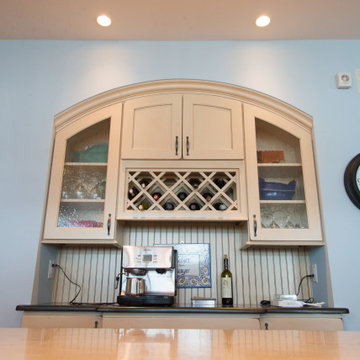
This wine bar/coffee bar will accommodate any occasion, day or night.
This is an example of a small beach style galley dry bar in Chicago with shaker cabinets, beige cabinets, engineered stone countertops, beige splashback and black worktops.
This is an example of a small beach style galley dry bar in Chicago with shaker cabinets, beige cabinets, engineered stone countertops, beige splashback and black worktops.
Galley and U-shaped Home Bar Ideas and Designs
1
