U-shaped Kitchen/Diner Ideas and Designs
Refine by:
Budget
Sort by:Popular Today
101 - 120 of 197,887 photos
Item 1 of 3
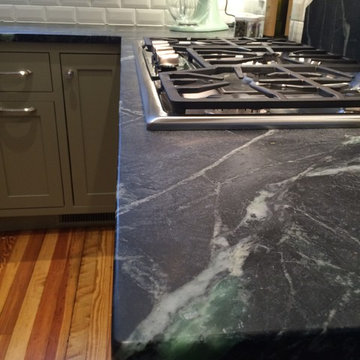
Inspiration for a medium sized classic u-shaped kitchen/diner in Other with a submerged sink, shaker cabinets, white cabinets, soapstone worktops, green splashback, metro tiled splashback, integrated appliances, medium hardwood flooring and no island.

Raimund Koch
Design ideas for a medium sized contemporary u-shaped kitchen/diner in New York with an integrated sink, flat-panel cabinets, black cabinets, stainless steel worktops, white splashback, stone tiled splashback, light hardwood flooring, an island and integrated appliances.
Design ideas for a medium sized contemporary u-shaped kitchen/diner in New York with an integrated sink, flat-panel cabinets, black cabinets, stainless steel worktops, white splashback, stone tiled splashback, light hardwood flooring, an island and integrated appliances.
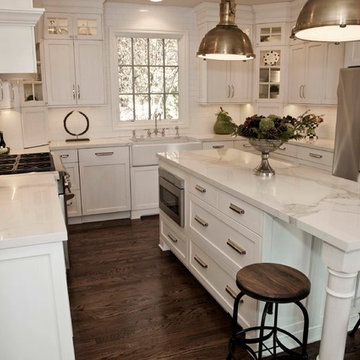
Glass front upper cabinets add elegance
Design ideas for a traditional u-shaped kitchen/diner in Detroit with a belfast sink, shaker cabinets, white cabinets, marble worktops, white splashback, metro tiled splashback, stainless steel appliances, dark hardwood flooring and an island.
Design ideas for a traditional u-shaped kitchen/diner in Detroit with a belfast sink, shaker cabinets, white cabinets, marble worktops, white splashback, metro tiled splashback, stainless steel appliances, dark hardwood flooring and an island.

Traditional White Kitchen with Hallmark Floors Alta Vista Collection by Kichen Kraft Inc. Engineered hardwood flooring from Hallmark Floors.
A Gorgeous Traditional White Kitchen with Hallmark Floors, Historic Oak Floors by Kitchen Kraft Inc. This traditional Kitchen remodel was completed with Hallmark Floors Alta Vista Historic Oak Collection by Kitchen Kraft, Inc or Columbus OH. They did a fantastic job combining the updated fashions of white counter tops to the rustic colored accent of the island. Amazing work.
The Alta Vista Historic Oak floors offer a gorgeous contrast to the bright white of all of the other accents within the kitchen. Truly inspiring.

Large country u-shaped kitchen/diner in Boston with a belfast sink, recessed-panel cabinets, white cabinets, beige splashback, metro tiled splashback, stainless steel appliances, light hardwood flooring and an island.
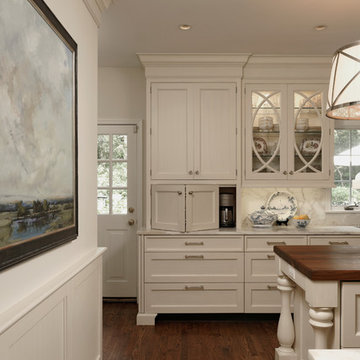
Alexandria, Virginia - Traditional - Classic White Kitchen Design by #JenniferGilmer. http://www.gilmerkitchens.com/ Photography by Bob Narod.

Angle Eye Photography
Large farmhouse u-shaped kitchen/diner in Philadelphia with a belfast sink, white cabinets, white splashback, metro tiled splashback, stainless steel appliances, medium hardwood flooring, an island, wood worktops, brown floors, black worktops and beaded cabinets.
Large farmhouse u-shaped kitchen/diner in Philadelphia with a belfast sink, white cabinets, white splashback, metro tiled splashback, stainless steel appliances, medium hardwood flooring, an island, wood worktops, brown floors, black worktops and beaded cabinets.

Warm hardwood floors keep the space grounded. The dark cherry island cabinets compliment the oil-rubbed bronze metal hood and the granite perimeter countertops while simple white subway backsplash tile with a pillowed edge creates a calming backdrop to help complete the look of this well-designed transitional kitchen. The homeowners bright glass accessories add a colorful finishing touch.
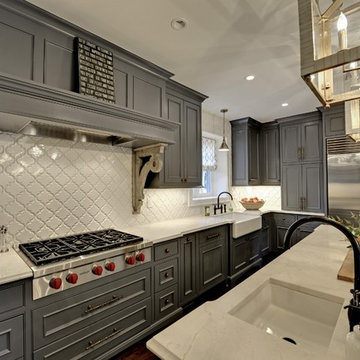
This is an example of a large traditional u-shaped kitchen/diner in Minneapolis with raised-panel cabinets, grey cabinets, white splashback, stainless steel appliances, dark hardwood flooring, an island, a belfast sink, composite countertops, glass tiled splashback and brown floors.

This quaint farm house kitchen has it all from a kitchen island with storage to wooden shelves and stainless steel appliances.
Bob Gockeler
This is an example of a small farmhouse u-shaped kitchen/diner in New York with a built-in sink, white cabinets, white splashback, metro tiled splashback, stainless steel appliances, dark hardwood flooring, an island, white worktops and shaker cabinets.
This is an example of a small farmhouse u-shaped kitchen/diner in New York with a built-in sink, white cabinets, white splashback, metro tiled splashback, stainless steel appliances, dark hardwood flooring, an island, white worktops and shaker cabinets.

This formerly small and cramped kitchen switched roles with the extra large eating area resulting in a dramatic transformation that takes advantage of the nice view of the backyard. The small kitchen window was changed to a new patio door to the terrace and the rest of the space was “sculpted” to suit the new layout.
A Classic U-shaped kitchen layout with the sink facing the window was the best of many possible combinations. The primary components were treated as “elements” which combine for a very elegant but warm design. The fridge column, custom hood and the expansive backsplash tile in a fabric pattern, combine for an impressive focal point. The stainless oven tower is flanked by open shelves and surrounded by a pantry “bridge”; the eating bar and drywall enclosure in the breakfast room repeat this “bridge” shape. The walnut island cabinets combine with a walnut butchers block and are mounted on a pedestal for a lighter, less voluminous feeling. The TV niche & corkboard are a unique blend of old and new technologies for staying in touch, from push pins to I-pad.
The light walnut limestone floor complements the cabinet and countertop colors and the two ceiling designs tie the whole space together.

This beautiful lake house kitchen design was created by Kim D. Hoegger at Kim Hoegger Home in Rockwell, Texas mixing two-tones of Dura Supreme Cabinetry. Designer Kim Hoegger chose a rustic Knotty Alder wood species with a dark patina stain for the lower base cabinets and kitchen island and contrasted it with a Classic White painted finish for the wall cabinetry above.
This unique and eclectic design brings bright light and character to the home.
Request a FREE Dura Supreme Brochure Packet: http://www.durasupreme.com/request-brochure
Find a Dura Supreme Showroom near you today: http://www.durasupreme.com/dealer-locator
Learn more about Kim Hoegger Home at:
http://www.houzz.com/pro/kdhoegger/kim-d-hoegger

The white painted perimeter cabinets with glass fronts are reminiscent of what one would find “back in the day”.
The large, dark stained island boasts a second sink and seating for casual dining and conversation. The island has a Caesarstone countertop, which gives the look of Carrera marble but is far more durable. The butcher block counter at the end of the island has an abundance of lighting for prep work and houses the prep sink. The contrast in heights, colors and textures of these two countertops provides a nice visual break for this long island while balancing the sleek look of the Caesarstone with the warmth and charm of natural wood.
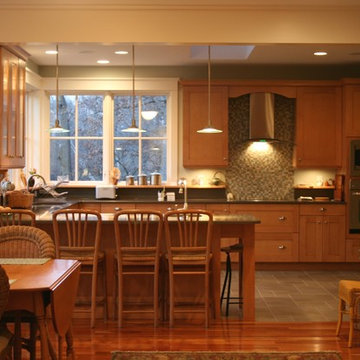
Inspiration for a traditional u-shaped kitchen/diner in Chicago with shaker cabinets, medium wood cabinets, multi-coloured splashback and stainless steel appliances.
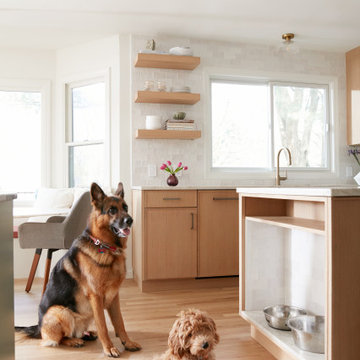
Modern Kitchen with two tone cabinets in natural white oak and earthy green.
U-shaped kitchen/diner in New York with a submerged sink, marble worktops, beige splashback, ceramic splashback, stainless steel appliances, light hardwood flooring and beige worktops.
U-shaped kitchen/diner in New York with a submerged sink, marble worktops, beige splashback, ceramic splashback, stainless steel appliances, light hardwood flooring and beige worktops.

The kitchen was fitted as part of the new build construction. The splashback and breakfast bar were made out of a grey laminate wood that darkened the whole space. We replaced them both with an engineered quartz with gold veining to add an understated touch of luxury and fit in with the existing cabinets.
The new build kitchen /diner lacked storage and defined zones. The space isn't large so we created a banquette seating arrangement, re-using the existing chairs but sourcing a new extendable table for a versatile option. The banquette seating creates ample new storage thanks to side cabinets and lower drawers under the upholstered bench. New lights were also fitted as well as a bar area created in an unused alcove by the utility room. We added recessed LEDs to bring in more light and create a hushed mood.

In the heart of a modern cottage kitchen, elegance meets rustic charm with the stunning combination of white oak cabinets and a gleaming quartz countertop. As sunlight pours through the windows, it dances upon the smooth surface of the countertops, casting a radiant glow throughout the space. The pristine white oak cabinets, with their clean lines and timeless appeal, exude a sense of warmth and sophistication.
The white oak cabinets, meticulously crafted and finished to perfection, add a touch of natural beauty to the kitchen. Their light hue complements the airy ambiance of the cottage kitchen, creating a sense of openness and serenity. The wood's subtle grain patterns add depth and character to the space, infusing it with a sense of authenticity and charm.

Made from FSC Certified solid wood oak kitchen full custom design U shaped kitchen. Marble benchtops flow to the ceiling. Brush brass skirting boards with seamless push to open doors. Eco friendly natrual vegatable oil light grey flooring high quaitly seamless alternative. Matt black power coated slide to open kitchen windows.

Inspiration for a medium sized traditional u-shaped kitchen/diner in Other with a single-bowl sink, shaker cabinets, yellow cabinets, engineered stone countertops, beige splashback, ceramic splashback, stainless steel appliances, ceramic flooring, an island, beige floors and multicoloured worktops.

This Fairbanks ranch kitchen remodel project masterfully blends a contemporary matte finished cabinetry front with the warmth and texture of wire brushed oak veneer. The result is a stunning and sophisticated space that is both functional and inviting.
The inspiration for this kitchen remodel came from the desire to create a space that was both modern and timeless. A place that a young family can raise their children and create memories that will last a lifetime.
U-shaped Kitchen/Diner Ideas and Designs
6