U-shaped Kitchen Ideas and Designs
Refine by:
Budget
Sort by:Popular Today
1 - 20 of 26 photos
Item 1 of 3
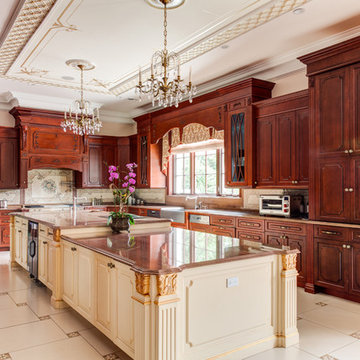
Custom two-tone traditional kitchen designed and fabricated by Teoria Interiors for a beautiful Kings Point residence.
Photography by Chris Veith
Inspiration for an expansive victorian u-shaped enclosed kitchen in New York with a belfast sink, raised-panel cabinets, dark wood cabinets, granite worktops, beige splashback, ceramic splashback, integrated appliances, ceramic flooring, multiple islands, beige floors and brown worktops.
Inspiration for an expansive victorian u-shaped enclosed kitchen in New York with a belfast sink, raised-panel cabinets, dark wood cabinets, granite worktops, beige splashback, ceramic splashback, integrated appliances, ceramic flooring, multiple islands, beige floors and brown worktops.
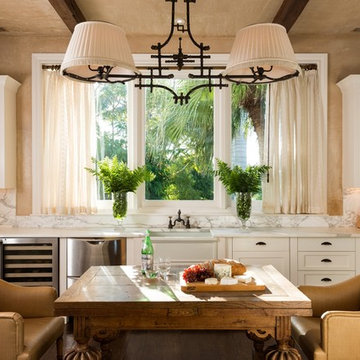
Beachfront bliss and traditional charm come together in this spacious eat-in kitchen. A French Herbeau 4603 Luberon fireclay farmhouse sink and Royale faucet are nestled within classic white wood cabinetry and marble counter tops/backsplash. Windows slide open to let in the tropical breeze. Personalized touches include the beamed ceiling, carved wooden table, comfy leather seating, light fixture and the two blue vases on top of the wall cabinets.
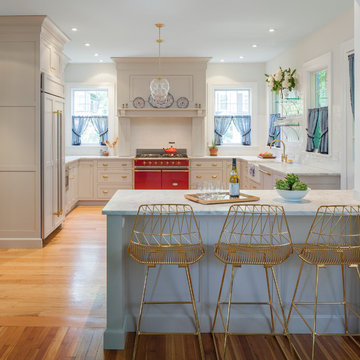
© Jim Fiora
Large classic u-shaped kitchen/diner in New York with a belfast sink, light hardwood flooring, a breakfast bar, recessed-panel cabinets, white cabinets, marble worktops, white splashback, metro tiled splashback, integrated appliances and brown floors.
Large classic u-shaped kitchen/diner in New York with a belfast sink, light hardwood flooring, a breakfast bar, recessed-panel cabinets, white cabinets, marble worktops, white splashback, metro tiled splashback, integrated appliances and brown floors.
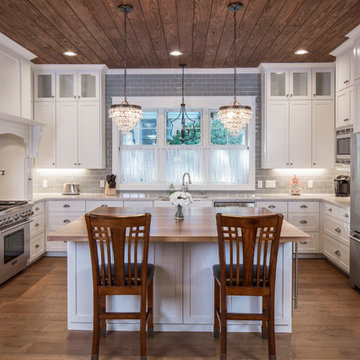
Fine Focus Photography
This is an example of a classic u-shaped kitchen in Austin with a belfast sink, shaker cabinets, white cabinets, grey splashback, metro tiled splashback, stainless steel appliances, medium hardwood flooring, an island, wood worktops and brown floors.
This is an example of a classic u-shaped kitchen in Austin with a belfast sink, shaker cabinets, white cabinets, grey splashback, metro tiled splashback, stainless steel appliances, medium hardwood flooring, an island, wood worktops and brown floors.
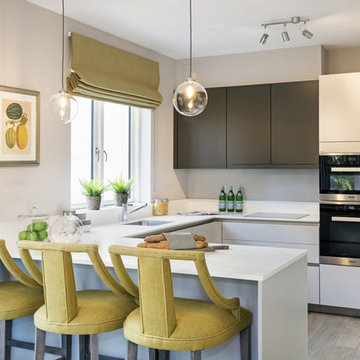
Contemporary u-shaped kitchen in Dublin with a single-bowl sink, flat-panel cabinets, white cabinets, grey splashback, black appliances, a breakfast bar and white worktops.
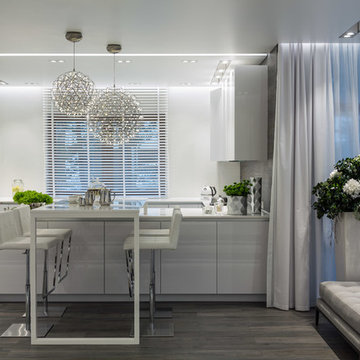
Inspiration for a contemporary u-shaped open plan kitchen in Other with flat-panel cabinets, white cabinets, a breakfast bar and grey floors.
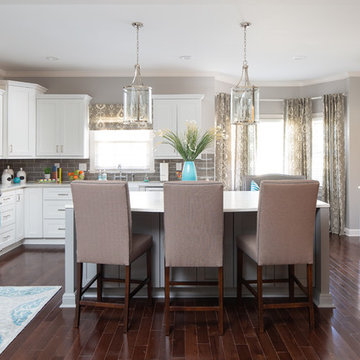
Inspiration for a medium sized coastal u-shaped kitchen/diner in Atlanta with a belfast sink, shaker cabinets, white cabinets, quartz worktops, grey splashback, stainless steel appliances, dark hardwood flooring, an island, brown floors, glass tiled splashback and white worktops.
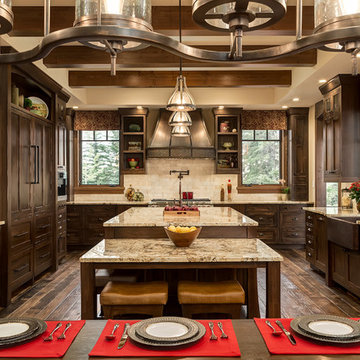
Photographer: Calgary Photos
Builder: www.timberstoneproperties.ca
Design ideas for a large rustic u-shaped kitchen/diner in Calgary with a belfast sink, shaker cabinets, dark wood cabinets, granite worktops, beige splashback, integrated appliances, an island, dark hardwood flooring and travertine splashback.
Design ideas for a large rustic u-shaped kitchen/diner in Calgary with a belfast sink, shaker cabinets, dark wood cabinets, granite worktops, beige splashback, integrated appliances, an island, dark hardwood flooring and travertine splashback.
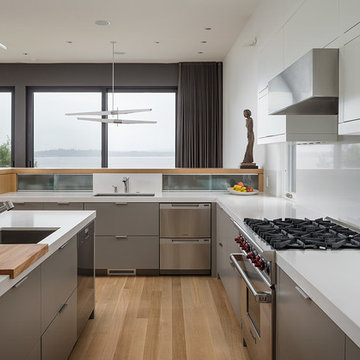
This house was designed as a second home for a Bay Area couple as a summer retreat to spend the warm summer months away from the fog in San Francisco. Built on a steep slope and a narrow lot, this 4000 square foot home is spread over 3 floors, with the master, guest and kids bedroom on the ground floor, and living spaces on the upper floor to take advantage of the views. The main living level includes a large kitchen, dining, and living space, connected to two home offices by way of a bridge that extends across the double height entry. This bridge area acts as a gallery of light, allowing filtered light through the skylights above and down to the entry on the ground level. All living space takes advantage of grand views of Lake Washington and the city skyline beyond. Two large sliding glass doors open up completely, allowing the living and dining space to extend to the deck outside. On the first floor, in addition to the guest room, a “kids room” welcomes visiting nieces and nephews with bunk beds and their own bathroom. The basement level contains storage, mechanical and a 2 car garage.
Photographer: Aaron Leitz
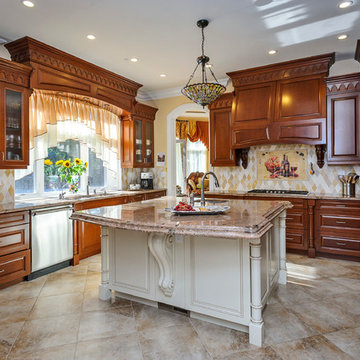
Photo of a medium sized classic u-shaped enclosed kitchen in San Francisco with a submerged sink, medium wood cabinets, multi-coloured splashback, stainless steel appliances, raised-panel cabinets, granite worktops, ceramic splashback, an island, ceramic flooring and beige floors.

Architecture & Interior Design: David Heide Design Studio -- Photos: Greg Page Photography
Small traditional u-shaped enclosed kitchen in Minneapolis with a belfast sink, white cabinets, multi-coloured splashback, stainless steel appliances, recessed-panel cabinets, metro tiled splashback, light hardwood flooring, no island and soapstone worktops.
Small traditional u-shaped enclosed kitchen in Minneapolis with a belfast sink, white cabinets, multi-coloured splashback, stainless steel appliances, recessed-panel cabinets, metro tiled splashback, light hardwood flooring, no island and soapstone worktops.
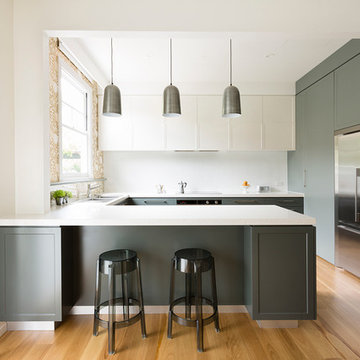
New kitchen in green grey tones by Dulux paints. Wallpaper wall. Sheer curtains. Caesarstone benchtops. Globe West tulip lights.
Elizabeth Schiavello Photography
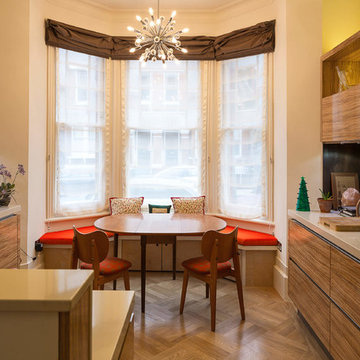
Tim Crocker
Medium sized contemporary u-shaped kitchen/diner in London with a submerged sink, flat-panel cabinets, medium wood cabinets, concrete worktops, brown splashback, metal splashback, stainless steel appliances, no island and medium hardwood flooring.
Medium sized contemporary u-shaped kitchen/diner in London with a submerged sink, flat-panel cabinets, medium wood cabinets, concrete worktops, brown splashback, metal splashback, stainless steel appliances, no island and medium hardwood flooring.
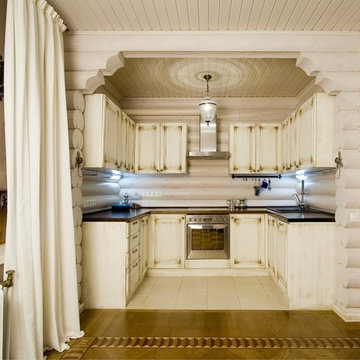
Inspiration for a farmhouse u-shaped open plan kitchen in Moscow with stainless steel appliances, distressed cabinets and no island.
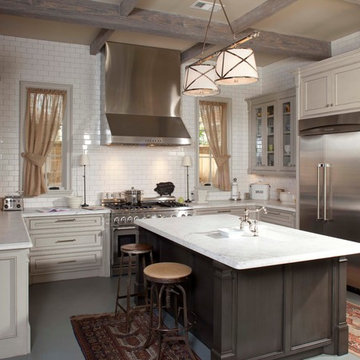
This house was inspired by the works of A. Hays Town / photography by Felix Sanchez
This is an example of an expansive contemporary u-shaped open plan kitchen in Houston with beaded cabinets, beige cabinets, marble worktops, white splashback, metro tiled splashback, stainless steel appliances, an island, grey floors, white worktops and a submerged sink.
This is an example of an expansive contemporary u-shaped open plan kitchen in Houston with beaded cabinets, beige cabinets, marble worktops, white splashback, metro tiled splashback, stainless steel appliances, an island, grey floors, white worktops and a submerged sink.
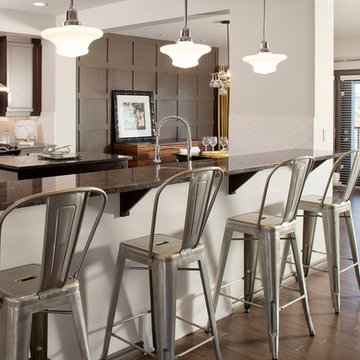
This is an example of a contemporary u-shaped kitchen/diner in Edmonton with stainless steel appliances.
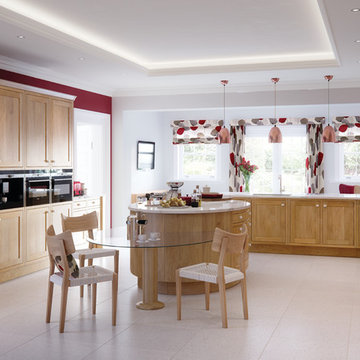
Inspiration for a large contemporary u-shaped kitchen in Other with a submerged sink, shaker cabinets, light wood cabinets and an island.
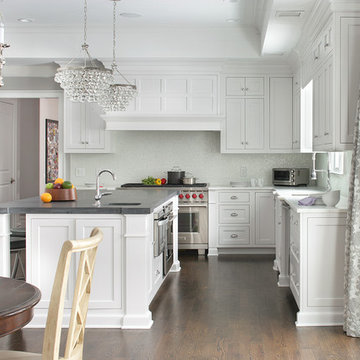
Inspiration for a traditional u-shaped kitchen/diner in New York with shaker cabinets, white cabinets, white splashback, stainless steel appliances, dark hardwood flooring and an island.
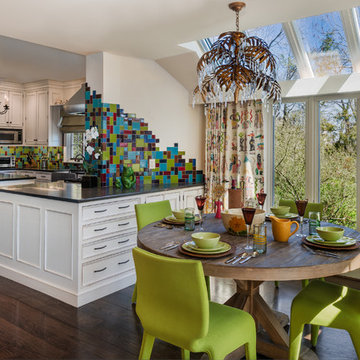
Photography Credit: Tom Crane Photography
Photo of a bohemian u-shaped kitchen/diner in Philadelphia with beaded cabinets, white cabinets, granite worktops, multi-coloured splashback, glass tiled splashback, stainless steel appliances, dark hardwood flooring, an island and a belfast sink.
Photo of a bohemian u-shaped kitchen/diner in Philadelphia with beaded cabinets, white cabinets, granite worktops, multi-coloured splashback, glass tiled splashback, stainless steel appliances, dark hardwood flooring, an island and a belfast sink.
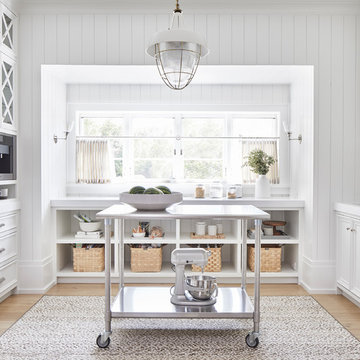
This is an example of a coastal u-shaped kitchen in Dallas with a submerged sink, recessed-panel cabinets, white cabinets, light hardwood flooring, an island and white worktops.
U-shaped Kitchen Ideas and Designs
1