U-shaped Kitchen Ideas and Designs
Refine by:
Budget
Sort by:Popular Today
61 - 80 of 179 photos
Item 1 of 3

Architecture & Interior Design: David Heide Design Studio -- Photos: Greg Page Photography
Small traditional u-shaped enclosed kitchen in Minneapolis with a belfast sink, white cabinets, multi-coloured splashback, stainless steel appliances, recessed-panel cabinets, metro tiled splashback, light hardwood flooring, no island and soapstone worktops.
Small traditional u-shaped enclosed kitchen in Minneapolis with a belfast sink, white cabinets, multi-coloured splashback, stainless steel appliances, recessed-panel cabinets, metro tiled splashback, light hardwood flooring, no island and soapstone worktops.
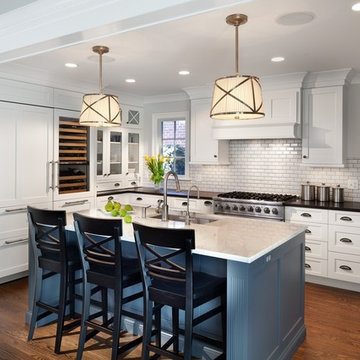
Photo: Morgan Howarth (shots 1-8, 11)
Photo of a classic u-shaped kitchen in DC Metro with a submerged sink, shaker cabinets, white cabinets, white splashback, metro tiled splashback, integrated appliances, dark hardwood flooring and an island.
Photo of a classic u-shaped kitchen in DC Metro with a submerged sink, shaker cabinets, white cabinets, white splashback, metro tiled splashback, integrated appliances, dark hardwood flooring and an island.
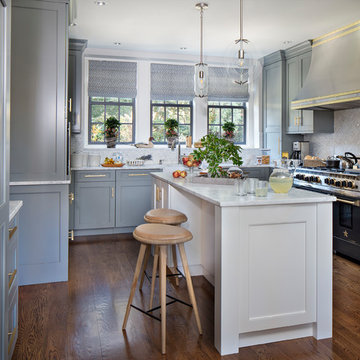
John Martinelli Photography
Design ideas for a traditional u-shaped kitchen in Philadelphia with recessed-panel cabinets, grey cabinets, marble worktops, medium hardwood flooring, an island, multi-coloured splashback, black appliances and orange floors.
Design ideas for a traditional u-shaped kitchen in Philadelphia with recessed-panel cabinets, grey cabinets, marble worktops, medium hardwood flooring, an island, multi-coloured splashback, black appliances and orange floors.
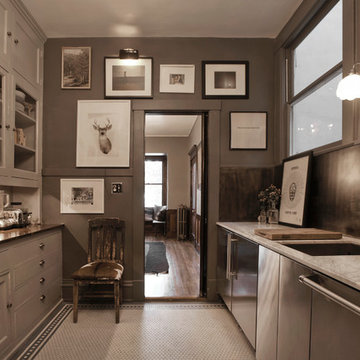
Photo: Lucy Call © 2013 Houzz
Design ideas for a contemporary u-shaped enclosed kitchen in Salt Lake City with a submerged sink, recessed-panel cabinets, grey cabinets and stainless steel appliances.
Design ideas for a contemporary u-shaped enclosed kitchen in Salt Lake City with a submerged sink, recessed-panel cabinets, grey cabinets and stainless steel appliances.
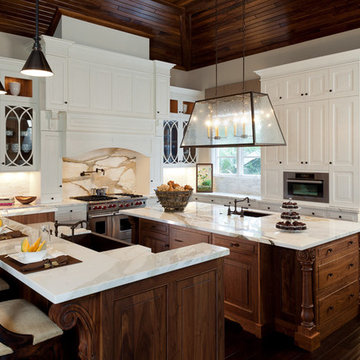
Photo of a large traditional u-shaped kitchen/diner in Miami with a belfast sink, raised-panel cabinets, white cabinets, white splashback, stainless steel appliances, marble worktops, marble splashback, dark hardwood flooring, multiple islands and brown floors.
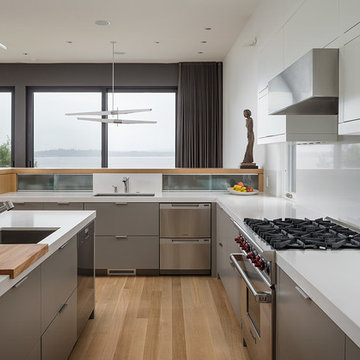
This house was designed as a second home for a Bay Area couple as a summer retreat to spend the warm summer months away from the fog in San Francisco. Built on a steep slope and a narrow lot, this 4000 square foot home is spread over 3 floors, with the master, guest and kids bedroom on the ground floor, and living spaces on the upper floor to take advantage of the views. The main living level includes a large kitchen, dining, and living space, connected to two home offices by way of a bridge that extends across the double height entry. This bridge area acts as a gallery of light, allowing filtered light through the skylights above and down to the entry on the ground level. All living space takes advantage of grand views of Lake Washington and the city skyline beyond. Two large sliding glass doors open up completely, allowing the living and dining space to extend to the deck outside. On the first floor, in addition to the guest room, a “kids room” welcomes visiting nieces and nephews with bunk beds and their own bathroom. The basement level contains storage, mechanical and a 2 car garage.
Photographer: Aaron Leitz
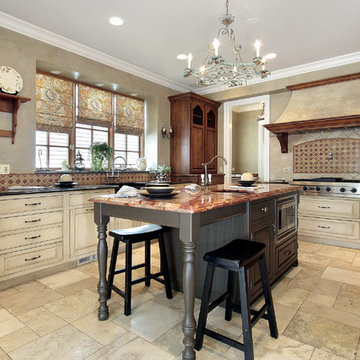
Kitchen Remodel
This is an example of an u-shaped enclosed kitchen in San Francisco with a belfast sink, raised-panel cabinets, brown splashback and stainless steel appliances.
This is an example of an u-shaped enclosed kitchen in San Francisco with a belfast sink, raised-panel cabinets, brown splashback and stainless steel appliances.
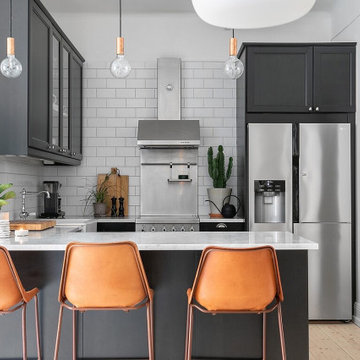
Medium sized traditional u-shaped kitchen in Stockholm with a built-in sink, shaker cabinets, black cabinets, white splashback, metro tiled splashback, stainless steel appliances, light hardwood flooring, a breakfast bar, beige floors and grey worktops.
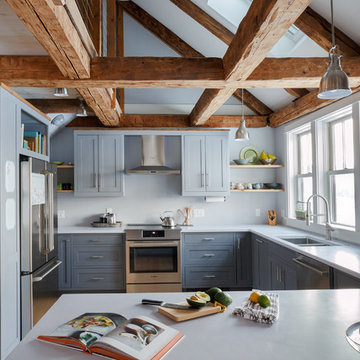
Farmhouse renovation by Aaron Flint builders, cabinetry by Pomerantz Woodworking. Photo by Sabin Gratz Photography
Farmhouse u-shaped enclosed kitchen in Burlington with shaker cabinets, a double-bowl sink, grey cabinets, grey splashback, stainless steel appliances and a breakfast bar.
Farmhouse u-shaped enclosed kitchen in Burlington with shaker cabinets, a double-bowl sink, grey cabinets, grey splashback, stainless steel appliances and a breakfast bar.
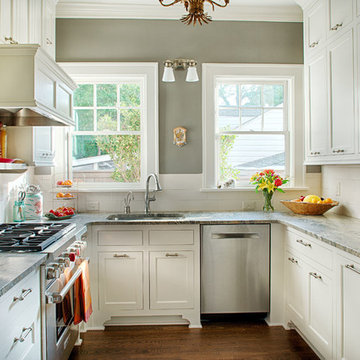
This is an example of a traditional u-shaped kitchen in Atlanta with a single-bowl sink, white splashback, metro tiled splashback, stainless steel appliances, dark hardwood flooring, recessed-panel cabinets, white cabinets and no island.
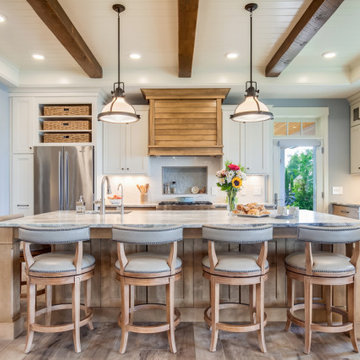
Traditional u-shaped kitchen in Other with a submerged sink, shaker cabinets, medium wood cabinets, white splashback, stainless steel appliances, medium hardwood flooring, an island, brown floors, grey worktops and exposed beams.
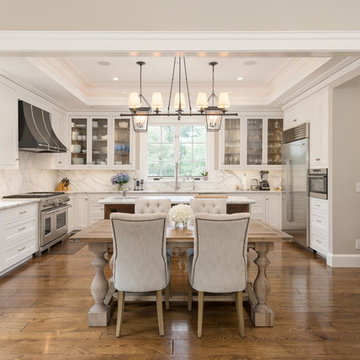
This is an example of a mediterranean u-shaped open plan kitchen in San Francisco with a double-bowl sink, recessed-panel cabinets, marble worktops, multi-coloured splashback, stone slab splashback, stainless steel appliances, medium hardwood flooring, an island and white cabinets.
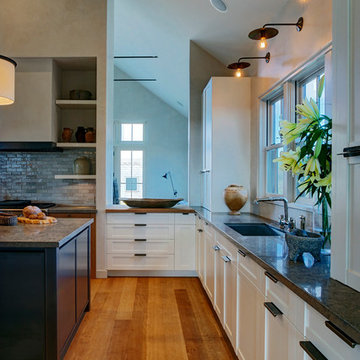
Nantucket, Massachusetts - Transitional - Sophisticated Kitchen.
Designed by #JenniferGilmer
Photography by Bob Narod
http://www.gilmerkitchens.com/
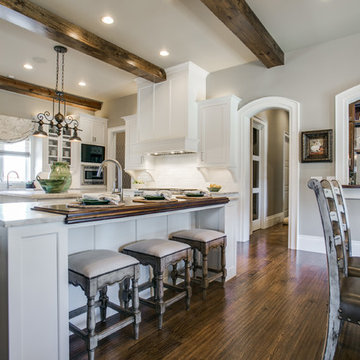
Design ideas for a rustic u-shaped kitchen/diner in Dallas with shaker cabinets, white cabinets, white splashback, metro tiled splashback, stainless steel appliances, medium hardwood flooring and an island.
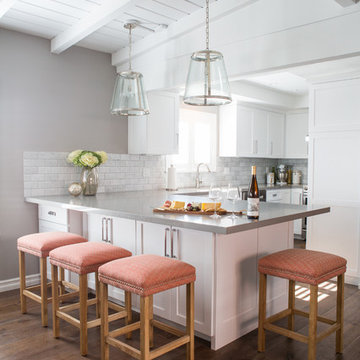
Inspiration for a medium sized classic u-shaped kitchen/diner in Los Angeles with shaker cabinets, white cabinets, grey splashback, a breakfast bar, medium hardwood flooring, stone tiled splashback and stainless steel appliances.
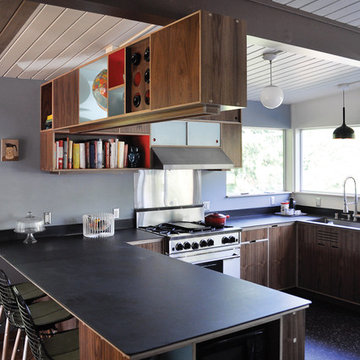
This remodel of a mid century modern home was focused on improving the flow and functionality of the kitchen while respecting the existing design style. We removed the wall separating the living area from the kitchen and installed recycled chalkboard countertops on some great new cabinets by Kerf design. New aluminum windows added much needed cross ventilation while complementing the existing architecture. New appliances, lighting and flooring rounded out the remodel.
Photos by Kerf

Expansive contemporary u-shaped kitchen in Baltimore with stainless steel worktops, flat-panel cabinets, black cabinets, stainless steel appliances, concrete flooring, a triple-bowl sink, metallic splashback, multiple islands, grey floors and black worktops.
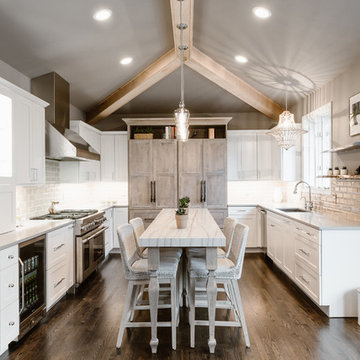
paneled fridge, pantry, glass pendants, quartzite, skinny island, narrow island, thermador
Design ideas for a rural u-shaped kitchen in Detroit with a submerged sink, shaker cabinets, white cabinets, grey splashback, stainless steel appliances, dark hardwood flooring, an island, brown floors and grey worktops.
Design ideas for a rural u-shaped kitchen in Detroit with a submerged sink, shaker cabinets, white cabinets, grey splashback, stainless steel appliances, dark hardwood flooring, an island, brown floors and grey worktops.
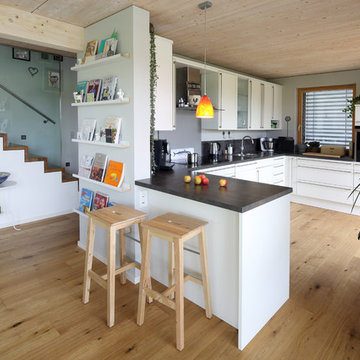
Nixdorf Fotografie
Design ideas for a large contemporary u-shaped kitchen/diner in Munich with flat-panel cabinets, white cabinets, light hardwood flooring, grey worktops, a built-in sink, black splashback, black appliances, a breakfast bar and brown floors.
Design ideas for a large contemporary u-shaped kitchen/diner in Munich with flat-panel cabinets, white cabinets, light hardwood flooring, grey worktops, a built-in sink, black splashback, black appliances, a breakfast bar and brown floors.
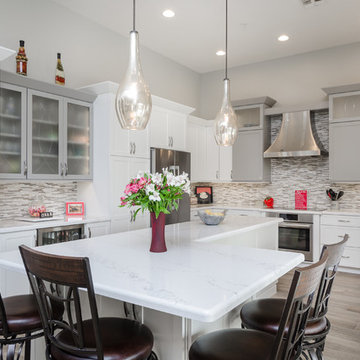
Photo of a classic u-shaped kitchen in Phoenix with a submerged sink, shaker cabinets, white cabinets, grey splashback, matchstick tiled splashback, stainless steel appliances, light hardwood flooring and an island.
U-shaped Kitchen Ideas and Designs
4