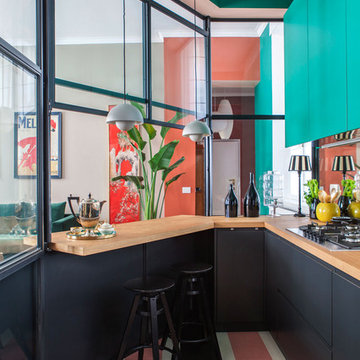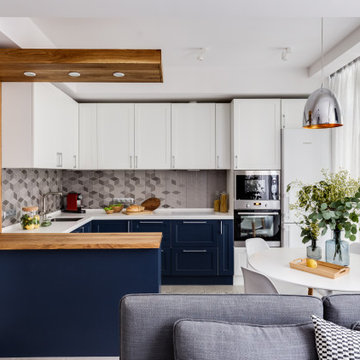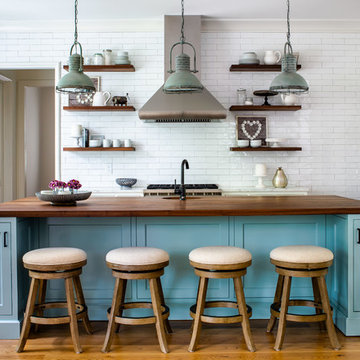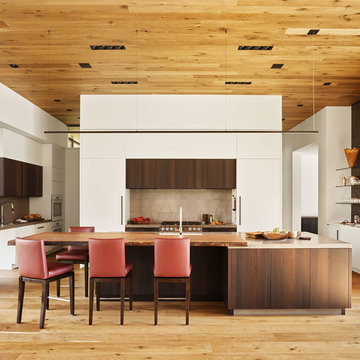U-shaped Kitchen with Brown Worktops Ideas and Designs
Refine by:
Budget
Sort by:Popular Today
1 - 20 of 6,840 photos
Item 1 of 3

Open-plan kitchen dining room with seamless transition to outdoor living space
Design ideas for a medium sized contemporary u-shaped open plan kitchen in London with flat-panel cabinets, white cabinets, wood worktops, yellow splashback, glass sheet splashback, grey floors, brown worktops, a built-in sink, stainless steel appliances and a breakfast bar.
Design ideas for a medium sized contemporary u-shaped open plan kitchen in London with flat-panel cabinets, white cabinets, wood worktops, yellow splashback, glass sheet splashback, grey floors, brown worktops, a built-in sink, stainless steel appliances and a breakfast bar.

This is an example of a medium sized farmhouse u-shaped kitchen/diner in Surrey with a built-in sink, shaker cabinets, blue cabinets, laminate countertops, blue splashback, ceramic splashback, stainless steel appliances, vinyl flooring, an island, grey floors, brown worktops and exposed beams.

Our clients hired us to completely renovate and furnish their PEI home — and the results were transformative. Inspired by their natural views and love of entertaining, each space in this PEI home is distinctly original yet part of the collective whole.
We used color, patterns, and texture to invite personality into every room: the fish scale tile backsplash mosaic in the kitchen, the custom lighting installation in the dining room, the unique wallpapers in the pantry, powder room and mudroom, and the gorgeous natural stone surfaces in the primary bathroom and family room.
We also hand-designed several features in every room, from custom furnishings to storage benches and shelving to unique honeycomb-shaped bar shelves in the basement lounge.
The result is a home designed for relaxing, gathering, and enjoying the simple life as a couple.

La cuisine depuis la salle à manger. Nous avons créé le muret et la verrière en forme de "L", le faux plafond avec son bandeau LED et ses 3 spots cylindriques sur le bar, la cuisine de toutes pièces et la belle crédence.

Farmhouse u-shaped kitchen pantry in Grand Rapids with white cabinets, wood worktops, ceramic flooring, black floors and brown worktops.

This is an example of a contemporary u-shaped kitchen in Lyon with a submerged sink, flat-panel cabinets, black cabinets, wood worktops, multi-coloured splashback, marble splashback, integrated appliances, medium hardwood flooring, a breakfast bar, brown floors, brown worktops and exposed beams.

This Chicago North Shore transitional style kitchen incorporates mixed woods which delineate various kitchen functions. The dark stained wood barn doors provide easy unencumbered access to the walk-in pantry. Norman Sizemore - photographer

Proyecto de Interiorismo y decoración vivienda unifamiliar adosada. Reforma integral
This is an example of a medium sized contemporary u-shaped open plan kitchen in Madrid with a built-in sink, flat-panel cabinets, medium wood cabinets, granite worktops, metallic splashback, metal splashback, stainless steel appliances, vinyl flooring, a breakfast bar, grey floors and brown worktops.
This is an example of a medium sized contemporary u-shaped open plan kitchen in Madrid with a built-in sink, flat-panel cabinets, medium wood cabinets, granite worktops, metallic splashback, metal splashback, stainless steel appliances, vinyl flooring, a breakfast bar, grey floors and brown worktops.

Inspiration for a contemporary u-shaped enclosed kitchen in Other with flat-panel cabinets, white cabinets, wood worktops, integrated appliances, medium hardwood flooring, an island, brown floors and brown worktops.

Meuble vaisselier, fait à partir de caissons et façades Ikea BODBYN.
Des jambages en siporex ont été ajoutés entre chaque caisson du bas afin de donner un effet bâti, celui que l'on retrouve sur le reste de la cuisine faites sur-mesure.
Le plan de travail et le bandeau supérieur ont été réalisés sur-mesure par le menuisier et fabricant du linéaire de la cuisine.
Ainsi ces simples caissons s'intègrent à merveille avec les autres meubles !

Small classic u-shaped kitchen pantry in San Francisco with recessed-panel cabinets, white cabinets, wood worktops, grey splashback, dark hardwood flooring, brown floors and brown worktops.

The gorgeous shade of Craig & Rose hand painted door and drawer fronts blends tastefully with our solid oak worktops, floating shelves and scooped handle design in this Totnes kitchen.

Medium sized modern u-shaped kitchen/diner in Seattle with a submerged sink, flat-panel cabinets, light wood cabinets, granite worktops, grey splashback, glass tiled splashback, stainless steel appliances, porcelain flooring, an island, grey floors and brown worktops.

The knee wall between the original kitchen and living room was removed. The island was planned with seating and the sink. Another opening to the back butlers pantry are was opened to allow easy access to stock items and an extra refrigerator.

Contemporary u-shaped kitchen in Milan with flat-panel cabinets, black cabinets, wood worktops, a breakfast bar, multi-coloured floors and brown worktops.

Classic u-shaped kitchen/diner in Moscow with a submerged sink, shaker cabinets, blue cabinets, wood worktops, grey splashback, white appliances, a breakfast bar, beige floors and brown worktops.

Design ideas for a medium sized contemporary u-shaped kitchen/diner in Yekaterinburg with a submerged sink, flat-panel cabinets, grey cabinets, wood worktops, brown splashback, wood splashback, medium hardwood flooring, a breakfast bar, black appliances, brown floors and brown worktops.

Jeff Herr Photography
Photo of a traditional u-shaped kitchen in Atlanta with open cabinets, wood worktops, white splashback, black appliances, medium hardwood flooring, an island, brown floors and brown worktops.
Photo of a traditional u-shaped kitchen in Atlanta with open cabinets, wood worktops, white splashback, black appliances, medium hardwood flooring, an island, brown floors and brown worktops.

Matthew Millman Photography
Design ideas for a contemporary u-shaped kitchen/diner in Other with a submerged sink, flat-panel cabinets, dark wood cabinets, wood worktops, beige splashback, stainless steel appliances, light hardwood flooring, an island, brown floors and brown worktops.
Design ideas for a contemporary u-shaped kitchen/diner in Other with a submerged sink, flat-panel cabinets, dark wood cabinets, wood worktops, beige splashback, stainless steel appliances, light hardwood flooring, an island, brown floors and brown worktops.

House Guru
Photo of a large vintage u-shaped kitchen pantry in Perth with a belfast sink, shaker cabinets, white cabinets, wood worktops, black splashback, mosaic tiled splashback, stainless steel appliances, bamboo flooring, no island, brown floors and brown worktops.
Photo of a large vintage u-shaped kitchen pantry in Perth with a belfast sink, shaker cabinets, white cabinets, wood worktops, black splashback, mosaic tiled splashback, stainless steel appliances, bamboo flooring, no island, brown floors and brown worktops.
U-shaped Kitchen with Brown Worktops Ideas and Designs
1