U-shaped Kitchen with Concrete Flooring Ideas and Designs
Refine by:
Budget
Sort by:Popular Today
1 - 20 of 3,973 photos
Item 1 of 3

Kitchen with clerestory lighting and "bridge" incorporating stove vent and lighting. Michael Matsil Photography
Medium sized contemporary u-shaped open plan kitchen in Albuquerque with a submerged sink, flat-panel cabinets, medium wood cabinets, engineered stone countertops, white splashback, ceramic splashback, integrated appliances, concrete flooring, an island and brown floors.
Medium sized contemporary u-shaped open plan kitchen in Albuquerque with a submerged sink, flat-panel cabinets, medium wood cabinets, engineered stone countertops, white splashback, ceramic splashback, integrated appliances, concrete flooring, an island and brown floors.

Inspiration for a scandi u-shaped kitchen in New York with a submerged sink, flat-panel cabinets, white splashback, black appliances, concrete flooring, a breakfast bar, grey floors and black worktops.

Tiled kitchen with birch cabinetry opens to outdoor dining beyond windows. Entry with stair to second floor and dining room.
Photo of a medium sized mediterranean u-shaped open plan kitchen in Los Angeles with a submerged sink, flat-panel cabinets, light wood cabinets, quartz worktops, beige splashback, ceramic splashback, stainless steel appliances, concrete flooring, an island, grey floors and beige worktops.
Photo of a medium sized mediterranean u-shaped open plan kitchen in Los Angeles with a submerged sink, flat-panel cabinets, light wood cabinets, quartz worktops, beige splashback, ceramic splashback, stainless steel appliances, concrete flooring, an island, grey floors and beige worktops.

Photo of a world-inspired u-shaped kitchen in Austin with a belfast sink, flat-panel cabinets, white cabinets, white splashback, stainless steel appliances, concrete flooring, an island, brown floors, grey worktops, exposed beams and a vaulted ceiling.

Photo of a traditional u-shaped open plan kitchen in Wollongong with a submerged sink, raised-panel cabinets, white cabinets, grey splashback, black appliances, concrete flooring, an island and grey floors.
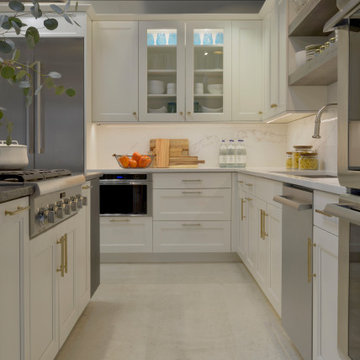
Designed for our Mount Kisco showroom by Danielle Florie, this kitchen features frameless cabinetry by North America Cabinets (or NAC), Bilotta’s most affordable cabinetry line. There is a mix of finishes: the perimeter and part of the island are in White Dove paint on their Princeton door; the remainder of the island is a flat panel cherry veneer in their “Night Shade” finish; the hutch is a Shaker door in Rivera Oak laminate with the exception of the door frame and countertop which are cherry veneer in their “Austin” finish. The perimeter countertop is Alleanza quartz in a polished finish, while the island is Asterix granite in a leather finish for more texture. There is also an integrated walnut block on the island. All appliances in this “live” kitchen (built-in double ovens, one steam and the other convection; microwave drawer; dishwasher; pro-cooktop; hood; and refrigerator) are all by Thermador. Hardware is from Altas Hardware in a brass finish which complements the light fixtures above the sink.

Design ideas for a world-inspired u-shaped kitchen in Portland with a submerged sink, flat-panel cabinets, light wood cabinets, wood worktops, white splashback, stainless steel appliances, concrete flooring, no island, grey floors and brown worktops.
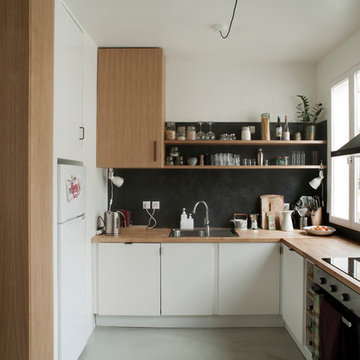
Antoine Cadot
Inspiration for a contemporary u-shaped enclosed kitchen in Paris with a built-in sink, flat-panel cabinets, white cabinets, wood worktops, black splashback, white appliances, concrete flooring, no island, grey floors and beige worktops.
Inspiration for a contemporary u-shaped enclosed kitchen in Paris with a built-in sink, flat-panel cabinets, white cabinets, wood worktops, black splashback, white appliances, concrete flooring, no island, grey floors and beige worktops.
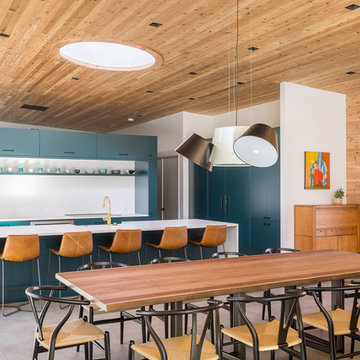
Design ideas for a large contemporary u-shaped kitchen/diner in Denver with a belfast sink, flat-panel cabinets, green cabinets, engineered stone countertops, white splashback, integrated appliances, concrete flooring, an island, grey floors and white worktops.

Photo of a large rural u-shaped open plan kitchen in Salt Lake City with concrete flooring, a submerged sink, flat-panel cabinets, light wood cabinets, quartz worktops, white splashback, brick splashback, stainless steel appliances and a breakfast bar.
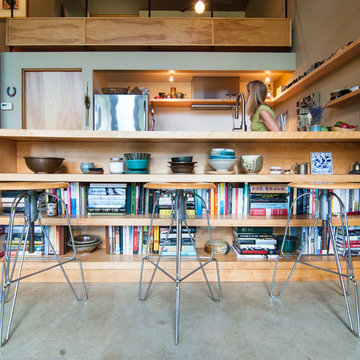
Large scandi u-shaped kitchen/diner in Chicago with a submerged sink, open cabinets, light wood cabinets, wood worktops, stainless steel appliances, concrete flooring and a breakfast bar.

Photography by Paige Kilgore
Inspiration for a large beach style u-shaped open plan kitchen in Minneapolis with a submerged sink, shaker cabinets, grey cabinets, engineered stone countertops, beige splashback, stone tiled splashback, stainless steel appliances, concrete flooring and an island.
Inspiration for a large beach style u-shaped open plan kitchen in Minneapolis with a submerged sink, shaker cabinets, grey cabinets, engineered stone countertops, beige splashback, stone tiled splashback, stainless steel appliances, concrete flooring and an island.
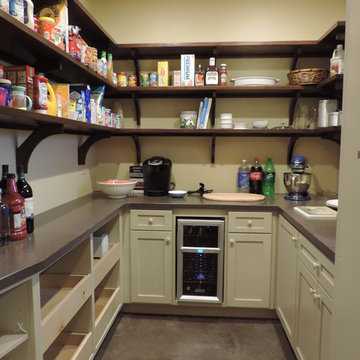
Decker Cabinets
This is an example of a small contemporary u-shaped kitchen pantry in Kansas City with shaker cabinets, grey cabinets, composite countertops and concrete flooring.
This is an example of a small contemporary u-shaped kitchen pantry in Kansas City with shaker cabinets, grey cabinets, composite countertops and concrete flooring.

Colin Perry
Photo of a small contemporary u-shaped kitchen/diner in Vancouver with flat-panel cabinets, light wood cabinets, grey splashback, stainless steel appliances, an island, a submerged sink, engineered stone countertops, matchstick tiled splashback, concrete flooring, white floors and white worktops.
Photo of a small contemporary u-shaped kitchen/diner in Vancouver with flat-panel cabinets, light wood cabinets, grey splashback, stainless steel appliances, an island, a submerged sink, engineered stone countertops, matchstick tiled splashback, concrete flooring, white floors and white worktops.
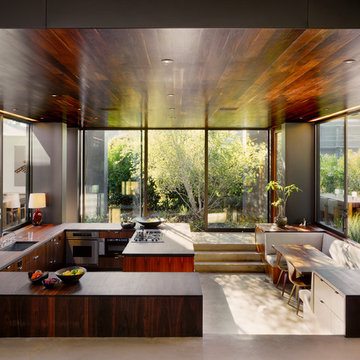
This is an example of a modern u-shaped kitchen/diner in Los Angeles with a submerged sink, flat-panel cabinets, dark wood cabinets, stainless steel appliances and concrete flooring.
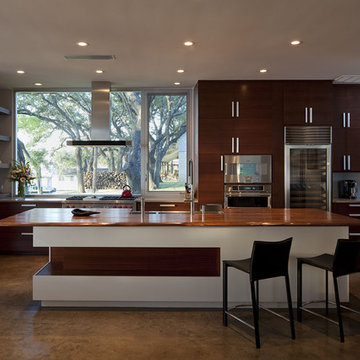
Large contemporary u-shaped open plan kitchen in Austin with stainless steel appliances, flat-panel cabinets, dark wood cabinets, wood worktops, a belfast sink, concrete flooring and an island.
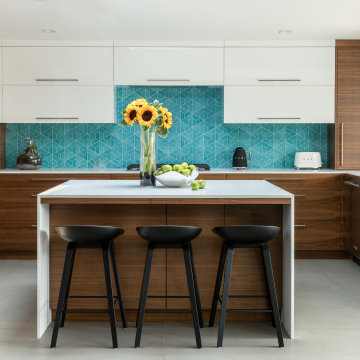
Design ideas for a midcentury u-shaped kitchen in Sacramento with a submerged sink, flat-panel cabinets, white cabinets, blue splashback, stainless steel appliances, concrete flooring, an island, grey floors and white worktops.

Ce duplex de 100m² en région parisienne a fait l’objet d’une rénovation partielle par nos équipes ! L’objectif était de rendre l’appartement à la fois lumineux et convivial avec quelques touches de couleur pour donner du dynamisme.
Nous avons commencé par poncer le parquet avant de le repeindre, ainsi que les murs, en blanc franc pour réfléchir la lumière. Le vieil escalier a été remplacé par ce nouveau modèle en acier noir sur mesure qui contraste et apporte du caractère à la pièce.
Nous avons entièrement refait la cuisine qui se pare maintenant de belles façades en bois clair qui rappellent la salle à manger. Un sol en béton ciré, ainsi que la crédence et le plan de travail ont été posés par nos équipes, qui donnent un côté loft, que l’on retrouve avec la grande hauteur sous-plafond et la mezzanine. Enfin dans le salon, de petits rangements sur mesure ont été créé, et la décoration colorée donne du peps à l’ensemble.

We furnished this Kitchen and Breakfast nook to provide the homeowner with stylish easy care leather seating. The streamlined style of furniture is to compliment the modern architecture and Kitchen designed by Lake Flato Architects.
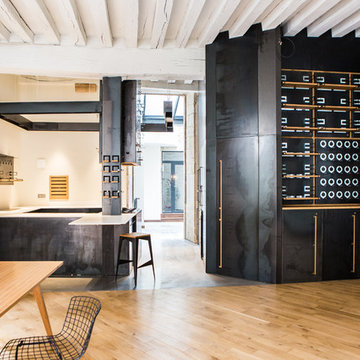
Photo of an industrial u-shaped kitchen/diner in Dijon with flat-panel cabinets, black cabinets, white splashback, concrete flooring, a breakfast bar, grey floors and white worktops.
U-shaped Kitchen with Concrete Flooring Ideas and Designs
1