U-shaped Kitchen with Dark Wood Cabinets Ideas and Designs
Refine by:
Budget
Sort by:Popular Today
81 - 100 of 34,607 photos
Item 1 of 3
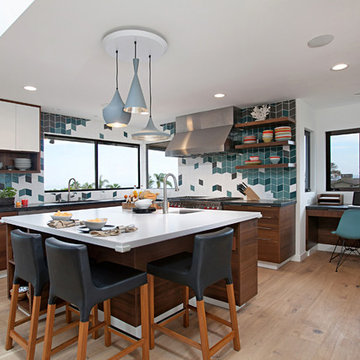
This is an example of a contemporary u-shaped enclosed kitchen in San Diego with a submerged sink, flat-panel cabinets, dark wood cabinets, multi-coloured splashback, stainless steel appliances, light hardwood flooring, an island and beige floors.
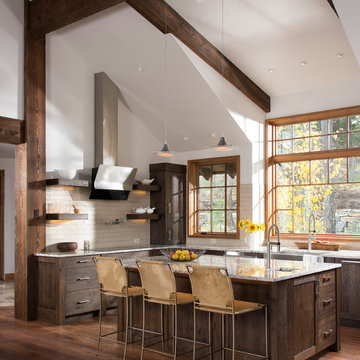
Photo of a rustic u-shaped kitchen in Other with a submerged sink, shaker cabinets, dark wood cabinets, beige splashback, metro tiled splashback, medium hardwood flooring, an island and brown floors.
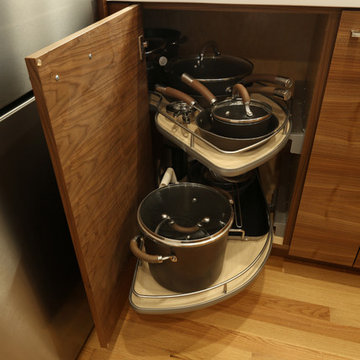
Cabinetry only by Pacific Northwest Cabinetry: Horizontal Grain Matched Custom Walnut Cabinets in SE Portland Home
Photo of a small contemporary u-shaped kitchen/diner in Portland with flat-panel cabinets, dark wood cabinets and an island.
Photo of a small contemporary u-shaped kitchen/diner in Portland with flat-panel cabinets, dark wood cabinets and an island.
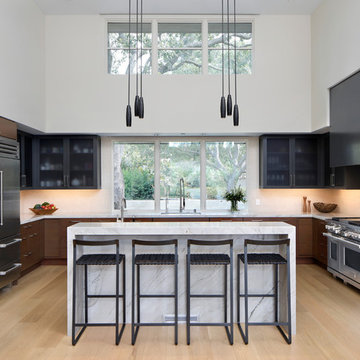
Photo of a contemporary u-shaped kitchen in San Francisco with a submerged sink, flat-panel cabinets, dark wood cabinets, window splashback, stainless steel appliances, light hardwood flooring and an island.

We have years of experience working in houses, high-rise residential condominium buildings, restaurants, offices and build-outs of all commercial spaces in the Chicago-land area.
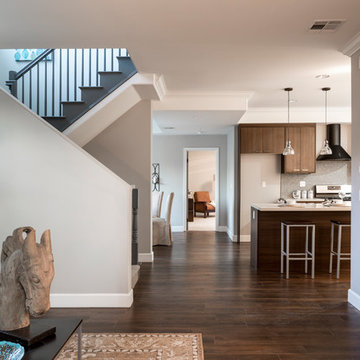
Photo of a medium sized traditional u-shaped enclosed kitchen in Los Angeles with a submerged sink, flat-panel cabinets, dark wood cabinets, engineered stone countertops, brown splashback, mosaic tiled splashback, stainless steel appliances, dark hardwood flooring and a breakfast bar.

This townhouse has a contemporary, open-concept feel that makes the space seem much larger. The contrast of the light and dark palette make the room visually appealing to guests. The layout of the kitchen and family room also make it perfect for entertaining.
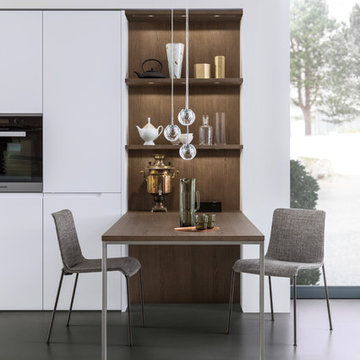
Photo of a medium sized modern u-shaped open plan kitchen in New York with an integrated sink, flat-panel cabinets, dark wood cabinets, quartz worktops, stainless steel appliances, concrete flooring and an island.
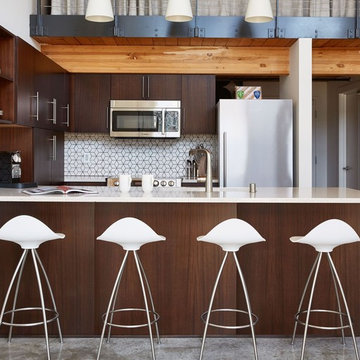
Inspiration for a small contemporary u-shaped open plan kitchen in Seattle with quartz worktops, white splashback, flat-panel cabinets, dark wood cabinets, stainless steel appliances and a breakfast bar.
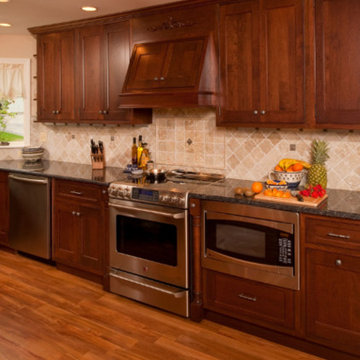
Design ideas for a large traditional u-shaped kitchen/diner in Boston with a submerged sink, beaded cabinets, dark wood cabinets, granite worktops, grey splashback, stone tiled splashback, stainless steel appliances, medium hardwood flooring and no island.
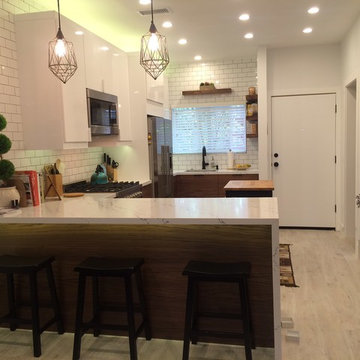
The size of the appliances was really important. For example, a standard US-sized refrigerator would have pushed the kitchen 5” more into the already-small living room. Counter-depth appliances, which IKEA USA does not offer, were also important for kitchen workflow.
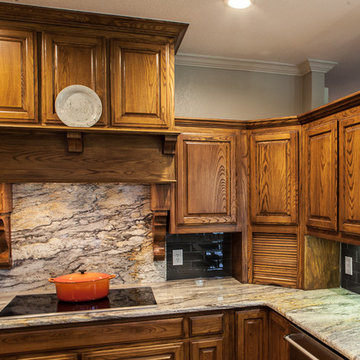
New custom built in venthood with corbels and small shelf with cabinets above.
Photo credits: Melinda Ortley
Design ideas for a large mediterranean u-shaped kitchen/diner in Austin with a submerged sink, raised-panel cabinets, dark wood cabinets, granite worktops, grey splashback, glass tiled splashback, stainless steel appliances, bamboo flooring and an island.
Design ideas for a large mediterranean u-shaped kitchen/diner in Austin with a submerged sink, raised-panel cabinets, dark wood cabinets, granite worktops, grey splashback, glass tiled splashback, stainless steel appliances, bamboo flooring and an island.
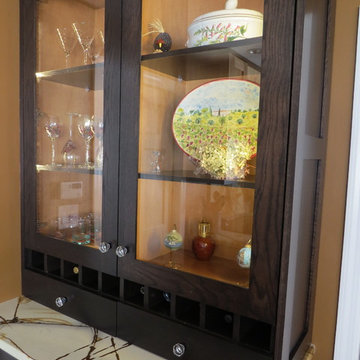
Robin Amorello, CKD CAPS
Medium sized contemporary u-shaped enclosed kitchen in Portland Maine with a belfast sink, shaker cabinets, dark wood cabinets, quartz worktops, multi-coloured splashback, stone slab splashback, stainless steel appliances, light hardwood flooring and an island.
Medium sized contemporary u-shaped enclosed kitchen in Portland Maine with a belfast sink, shaker cabinets, dark wood cabinets, quartz worktops, multi-coloured splashback, stone slab splashback, stainless steel appliances, light hardwood flooring and an island.
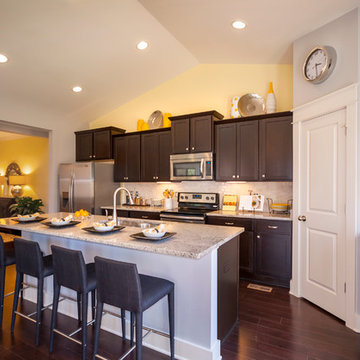
Shane Johnson Photography
Photo of a medium sized modern u-shaped open plan kitchen in Nashville with a double-bowl sink, shaker cabinets, dark wood cabinets, limestone worktops, white splashback, metro tiled splashback, stainless steel appliances, dark hardwood flooring and an island.
Photo of a medium sized modern u-shaped open plan kitchen in Nashville with a double-bowl sink, shaker cabinets, dark wood cabinets, limestone worktops, white splashback, metro tiled splashback, stainless steel appliances, dark hardwood flooring and an island.
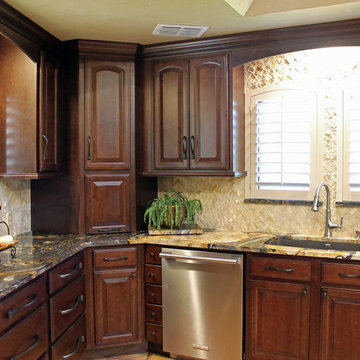
Sam Ferris
This is an example of a medium sized traditional u-shaped kitchen pantry in Austin with a submerged sink, raised-panel cabinets, dark wood cabinets, granite worktops, beige splashback, stone tiled splashback, stainless steel appliances and no island.
This is an example of a medium sized traditional u-shaped kitchen pantry in Austin with a submerged sink, raised-panel cabinets, dark wood cabinets, granite worktops, beige splashback, stone tiled splashback, stainless steel appliances and no island.
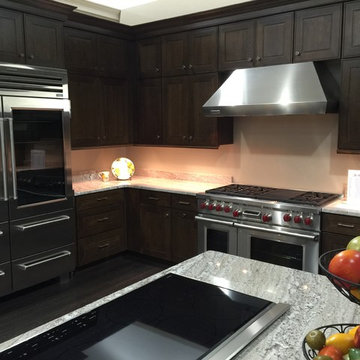
This kitchen features Wolf high end kitchen appliances. It boasts the sub-zero 48" pro G refrigerator with glass inset on door, induction cook top with downdraft, and 48" dual fuel range, and commercial hood.
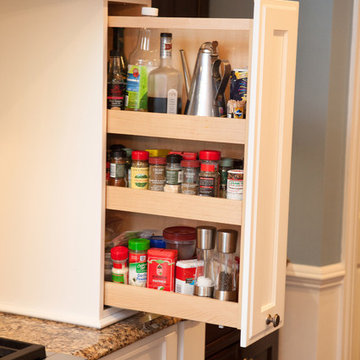
After living in this home for a decade, Crystal Lake residents Ken & Bonnie needed an update to their tired original kitchen to meet the needs of their busy family. Together with the expertise of designer Scott Christensen at Advance Design Studio they planned to completely reconfigure the entire space. They began by removing the restrictive peninsula and replaced it with a generous island designed to house an expansive farmhouse sink, convenient pull out trash receptacles, and a hidden dishwasher. Now there was ample room to add island seating to accommodate family gatherings, or for just “hanging out” with teenagers.
A dramatic new focal point was created with the design of an elegant range area featuring a beautiful custom wood mantle hood detailed with crushed glass handmade tile. Hidden storage houses every spice imaginable right at the cook’s fingertips. Double-stacked glass cabinetry emphasizes the impressive height of the room that was a wonderful architectural element that previously went unnoticed in the original kitchen.
The entire kitchen and breakfast nook was opened up to the 2 story family room by integrating enlarged arched openings. An outdated desk area was transformed into a beautiful breakfront bar with beverage refrigeration, glass display cabinets and plenty of new storage for entertainment pieces. An espresso nook was tucked neatly between tall cabinetry, and an old fashioned closet with shelves was converted into an efficient chef’s dream of organized custom pull out pantries.
“I am the leader of the Scott Christensen fan club,” says Bonnie. “With my busy family and a full time career, Scott made the process of designing this space so easy for me. He didn’t overwhelm me, but carefully determined what I liked and offered me two thoughtful solutions for just about everything - complete with his expert opinion that I really respected.”
Bright white Jay Rambo custom made maple cabinets are accented by Cambria quartz counter tops and simple subway tiles. Original hardwood floors were refinished and stained a darker shade, and stair risers and balusters were painted white to coordinate with the smart wainscot details throughout the first floor. The end effect is a cohesive first floor that flows together with grace and a level of elegance perfectly suitable for this stately Crystal Lake home.
Designer: Scott Christensen
Photographer: Joe Nowak
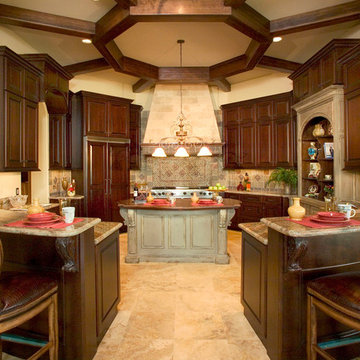
This is an example of an expansive mediterranean u-shaped kitchen/diner in Houston with dark wood cabinets, granite worktops, beige splashback, stone tiled splashback, stainless steel appliances, travertine flooring and an island.
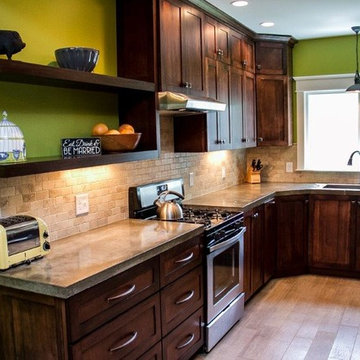
Inspiration for a small classic u-shaped enclosed kitchen in Louisville with a submerged sink, shaker cabinets, dark wood cabinets, granite worktops, beige splashback, ceramic splashback, stainless steel appliances, light hardwood flooring, no island, beige floors and grey worktops.
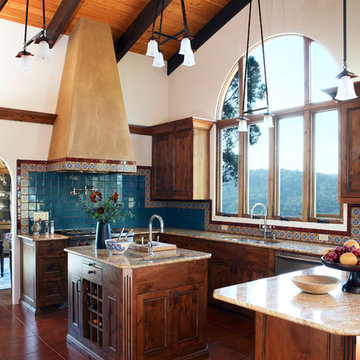
Hand-painted Mexican tile forms a spectacular backdrop for the modern stove top; the hood above is designed in keeping with the home’s rustic yet elegant feeling. The simplicity of the earth toned quartz countertops are enlivened by a brightly hued backsplash with tile accents, while the cherry custom kitchen cabinets are shown with intricate beading trim in this beautiful kitchen with high vaulted ceiling.
U-shaped Kitchen with Dark Wood Cabinets Ideas and Designs
5