U-shaped Kitchen with Grey Splashback Ideas and Designs
Refine by:
Budget
Sort by:Popular Today
41 - 60 of 52,934 photos
Item 1 of 3
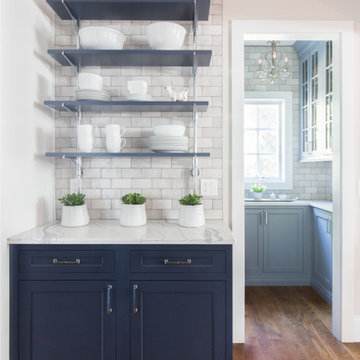
This is an example of a medium sized traditional u-shaped open plan kitchen in St Louis with a submerged sink, flat-panel cabinets, blue cabinets, engineered stone countertops, grey splashback, ceramic splashback, integrated appliances, medium hardwood flooring, an island, brown floors and white worktops.
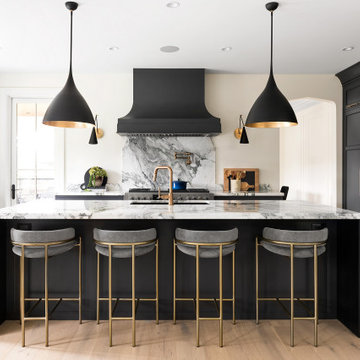
This is an example of an expansive classic u-shaped kitchen in Vancouver with a submerged sink, shaker cabinets, black cabinets, grey splashback, integrated appliances, an island, beige floors and grey worktops.
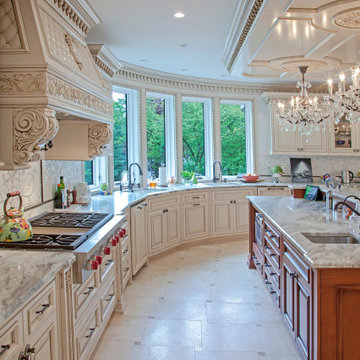
This is an example of an expansive classic u-shaped kitchen in New York with a submerged sink, raised-panel cabinets, beige cabinets, grey splashback, integrated appliances, porcelain flooring, an island, beige floors and grey worktops.
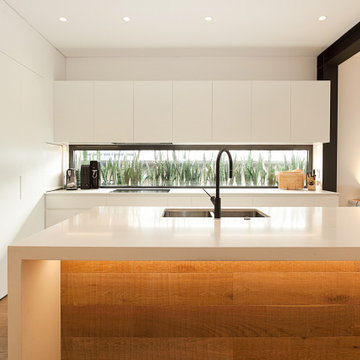
This is an example of a medium sized contemporary u-shaped kitchen/diner in Sydney with a double-bowl sink, recessed-panel cabinets, white cabinets, engineered stone countertops, grey splashback, window splashback, stainless steel appliances, medium hardwood flooring, an island, brown floors and white worktops.
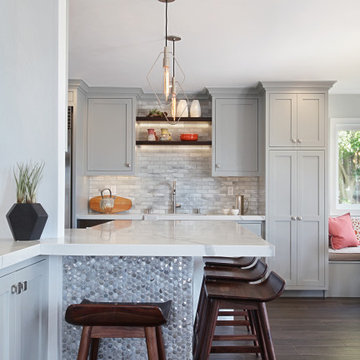
This is an example of a large traditional u-shaped kitchen/diner in Orange County with shaker cabinets, grey cabinets, grey splashback, a breakfast bar, brown floors and grey worktops.
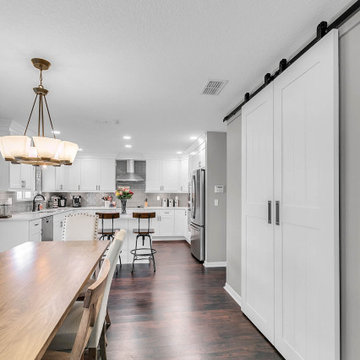
Molly's Marketplace handcrafted these White Sliding Barn Doors to fit our client's pantry opening. We also crafted the Modern Farmhouse Dining Table and stained it in a beautiful Walnut color to really make the space pop!
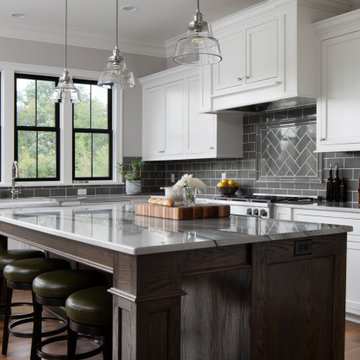
Custom built flat panel inset white painted cabinetry surrounds the farm style apron sink accented with polished nickel hardware. Brazilnut stained white oak Island is the base to the beautiful Quartzite counter top. Subway tiled backsplash in laurel gray with a herringbone range accent.
(Photo by Ryan Hainey)
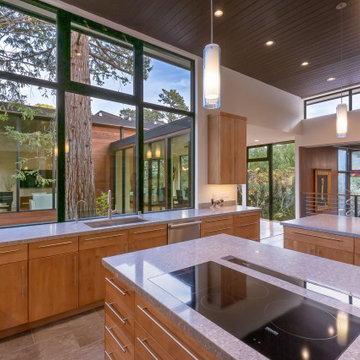
Inspiration for a large contemporary u-shaped enclosed kitchen in San Francisco with a submerged sink, flat-panel cabinets, medium wood cabinets, grey splashback, stainless steel appliances, porcelain flooring, multiple islands, grey floors, grey worktops, engineered stone countertops and window splashback.

Design ideas for a large classic u-shaped kitchen pantry in New Orleans with flat-panel cabinets, white cabinets, engineered stone countertops, grey splashback, marble splashback, dark hardwood flooring, black floors and brown worktops.

Inspiration for a small traditional u-shaped open plan kitchen in New York with a submerged sink, shaker cabinets, white cabinets, marble worktops, grey splashback, marble splashback, stainless steel appliances, medium hardwood flooring, a breakfast bar, brown floors and grey worktops.
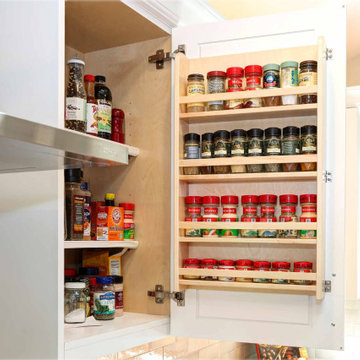
SPICE RACK ON DOOR
One of the many ways we organize our spices in our kitchen design package.
Photo of a medium sized traditional u-shaped kitchen pantry in Other with a belfast sink, recessed-panel cabinets, white cabinets, engineered stone countertops, grey splashback, ceramic splashback, stainless steel appliances, medium hardwood flooring, an island, brown floors and white worktops.
Photo of a medium sized traditional u-shaped kitchen pantry in Other with a belfast sink, recessed-panel cabinets, white cabinets, engineered stone countertops, grey splashback, ceramic splashback, stainless steel appliances, medium hardwood flooring, an island, brown floors and white worktops.
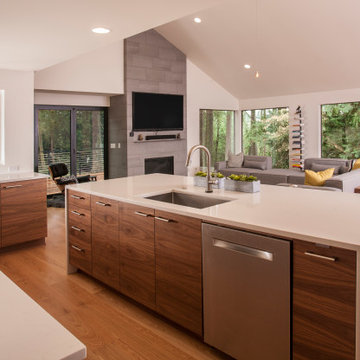
The Kitchen has slab walnut cabinets and an eye catching waterfall island. Paired with the geometric back-splash and organic wood finishes, the kitchen an important design aspect of this home.
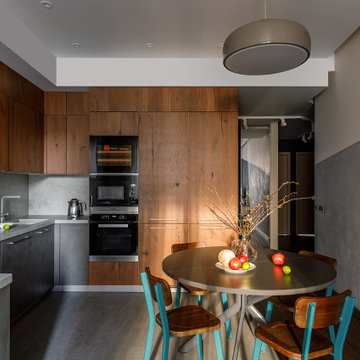
Дерево и бетон – то сочетание материалов, которое является основным в этом помещении. Стены выполнены в декоративной штукатурке под бетон. На кухонном полу изначально планировали уложить микроцемент, чтобы уйти от использования плитки, но в связи с техническими особенностями пирога пола и риском появления трещин был заказан крупноформатный керамогранит с текстурой бетона. В зоне гостиной уложена инженерная доска разной ширины: 210, 140 и 100 мм, что помогло создать сложный рисунок пола. Кухонный гарнитур выполнен в том же сочетании материалов: бетон+дерево.
Стилистической особенностью данного помещения можно считать прием графического деления стены на секторы разного оттенка и фактуры, акцент сделан на глубокий синий цвет. Дабы подчеркнуть четкость линий и строгость интерьера, между секторами в слой штукатурки был вмонтирован металлический уголок (видна тонкая металлическая полоса толщиной 3 мм).
Освещению, в свою очередь, уделялось особое внимание, ведь нашей задачей было создать большое количество вариаций сценарием освещения, так как это место предназначено для сбора членов семьи вместе, игр с детьми, приготовления пищи, уютных ужинов и завтраков, да и в целом кухня-гостиная - это смысловой центр жилого пространства квартиры. Безусловно помещение имеет большое количество функций и требует такую же гибкость в самом интерьере. Помимо подсветки рабочей поверхности кухни, имеется и основной технический свет в виде точечных светильников, а также люстра над обеденным столом. В зоне гостиной есть основная подсветка светодиодными лентами, скрытыми в нишах, а диван и журнальный столик подсвечиваются встроенными в потолок кольцевыми лампами. Каждый источник света имеет свой выключатель, благодаря чему есть возможность организовать как яркое освещение, так и приглушенную подсветку для спокойных вечеров и тихой беседы.

Design ideas for a large modern u-shaped kitchen in Other with a belfast sink, grey cabinets, marble worktops, grey splashback, marble splashback, stainless steel appliances, porcelain flooring, an island, grey floors and multicoloured worktops.
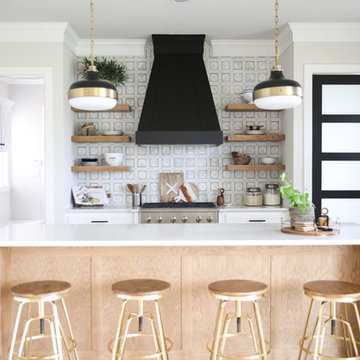
This is an example of a large farmhouse u-shaped open plan kitchen in Dallas with a belfast sink, shaker cabinets, white cabinets, quartz worktops, grey splashback, cement tile splashback, white appliances, light hardwood flooring, an island, beige floors and white worktops.

Inspiration for a country u-shaped kitchen/diner in Chicago with a submerged sink, shaker cabinets, white cabinets, grey splashback, stainless steel appliances, light hardwood flooring, an island, beige floors and white worktops.
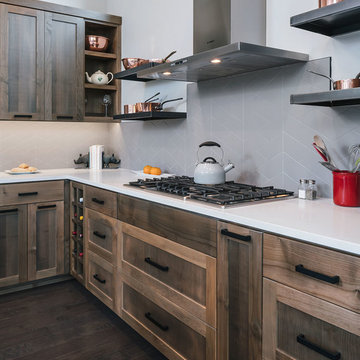
Modern kitchen with dark stain shaker cabinets. Engineered quartz countertops by Caesarstone Cabinets. Stainless steel appliances.
Design ideas for a medium sized rustic u-shaped kitchen/diner in Portland with a built-in sink, shaker cabinets, brown cabinets, engineered stone countertops, grey splashback, ceramic splashback, stainless steel appliances, dark hardwood flooring, an island, brown floors and white worktops.
Design ideas for a medium sized rustic u-shaped kitchen/diner in Portland with a built-in sink, shaker cabinets, brown cabinets, engineered stone countertops, grey splashback, ceramic splashback, stainless steel appliances, dark hardwood flooring, an island, brown floors and white worktops.
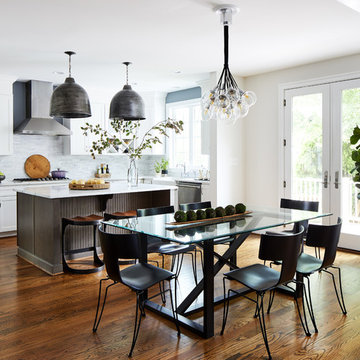
Photos by Stacy Zarin Goldberg
Design ideas for a medium sized traditional u-shaped kitchen/diner in DC Metro with medium hardwood flooring, brown floors, a belfast sink, shaker cabinets, white cabinets, engineered stone countertops, grey splashback, marble splashback, stainless steel appliances, an island and white worktops.
Design ideas for a medium sized traditional u-shaped kitchen/diner in DC Metro with medium hardwood flooring, brown floors, a belfast sink, shaker cabinets, white cabinets, engineered stone countertops, grey splashback, marble splashback, stainless steel appliances, an island and white worktops.
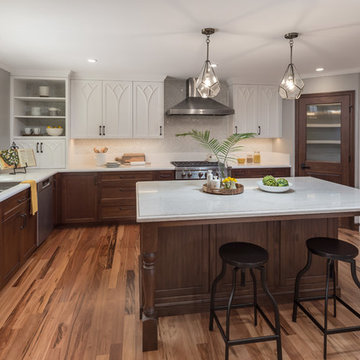
Large traditional u-shaped kitchen in San Francisco with a submerged sink, dark wood cabinets, composite countertops, grey splashback, mosaic tiled splashback, stainless steel appliances, an island, white worktops, recessed-panel cabinets, medium hardwood flooring and brown floors.

After photo of guest house kitchenette
F8 Photography
Photo of a medium sized contemporary u-shaped open plan kitchen in San Diego with a submerged sink, shaker cabinets, quartz worktops, grey splashback, stone tiled splashback, stainless steel appliances, light hardwood flooring, no island, grey floors, white worktops and dark wood cabinets.
Photo of a medium sized contemporary u-shaped open plan kitchen in San Diego with a submerged sink, shaker cabinets, quartz worktops, grey splashback, stone tiled splashback, stainless steel appliances, light hardwood flooring, no island, grey floors, white worktops and dark wood cabinets.
U-shaped Kitchen with Grey Splashback Ideas and Designs
3