U-shaped Kitchen with Limestone Splashback Ideas and Designs
Refine by:
Budget
Sort by:Popular Today
1 - 20 of 1,087 photos
Item 1 of 3

Werner Straube Photography
This is an example of a large traditional grey and white u-shaped open plan kitchen in Chicago with recessed-panel cabinets, white splashback, marble flooring, multi-coloured floors, a double-bowl sink, onyx worktops, limestone splashback, stainless steel appliances, a breakfast bar, black worktops and a drop ceiling.
This is an example of a large traditional grey and white u-shaped open plan kitchen in Chicago with recessed-panel cabinets, white splashback, marble flooring, multi-coloured floors, a double-bowl sink, onyx worktops, limestone splashback, stainless steel appliances, a breakfast bar, black worktops and a drop ceiling.

This client had a small very outdated kitchen. we took out all cabinets. Closed up the block small windows. Framed the refrigerator and created more storage space. We added details on island and fan hood and around the pull-out space cabinet. Note the re/orange line in the cabinets and on the crown modeling.

Design showroom Kitchen for Gabriel Builders featuring a limestone hood, mosaic tile backsplash, pewter island, wolf appliances, exposed fir beams, limestone floors, and pot filler. Rear pantry hosts a wine cooler and ice machine and storage for parties or set up space for caterers

Features: Custom Wood Hood with Enkeboll Corbels # CBL-AO0; Dentil Moulding; Wine Rack; Custom Island with Enkeboll Corbels # CBL-AMI; Beadboard; Cherry Wood Appliance Panels; Fluted Pilasters
Cabinets: Honey Brook Custom Cabinets in Cherry Wood with Nutmeg Finish; New Canaan Beaded Flush Inset Door Style
Countertops: 3cm Roman Gold Granite with Waterfall Edge
Photographs by Apertures, Inc.

The design brief for this project was to create a kitchen befitting an English country cottage. Denim beadboard cabinetry, aged tile, and natural stone countertops provide the feel of timelessness, while the antiqued bronze fixtures and decorative vent hood deliver a sense of bespoke craftsmanship. Efficient use of space planning creates a kitchen that packs a powerful punch into a small footprint. The end result was everything the client hoped for and more, giving them the cottage kitchen of their dreams!
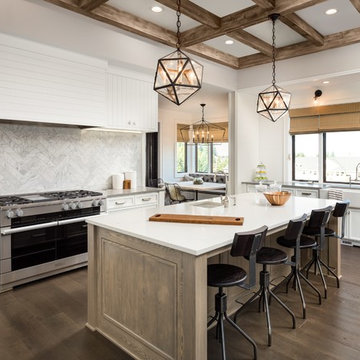
Photo of a large country u-shaped kitchen in Orange County with a belfast sink, flat-panel cabinets, white cabinets, engineered stone countertops, white splashback, limestone splashback, stainless steel appliances, dark hardwood flooring, an island and brown floors.

Roger Wade Studio
Photo of an u-shaped kitchen in Sacramento with a submerged sink, flat-panel cabinets, brown cabinets, granite worktops, grey splashback, limestone splashback, integrated appliances, dark hardwood flooring, multiple islands and brown floors.
Photo of an u-shaped kitchen in Sacramento with a submerged sink, flat-panel cabinets, brown cabinets, granite worktops, grey splashback, limestone splashback, integrated appliances, dark hardwood flooring, multiple islands and brown floors.

Photo of an expansive classic u-shaped kitchen pantry in Grand Rapids with grey cabinets, quartz worktops, grey splashback, limestone splashback, stainless steel appliances, multiple islands, white worktops, a timber clad ceiling, a belfast sink, recessed-panel cabinets, medium hardwood flooring and brown floors.

Design ideas for a medium sized scandi u-shaped open plan kitchen in Madrid with a submerged sink, flat-panel cabinets, beige cabinets, engineered stone countertops, beige splashback, limestone splashback, black appliances, laminate floors, a breakfast bar, brown floors and beige worktops.
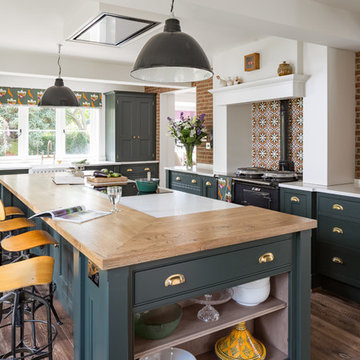
Stunning open plan living space designed with the modern family in mind! Built in drop down extractor fan and other appliances. Beautiful wooden breakfast bar for the whole family to engage with-in the food prep and conversation!
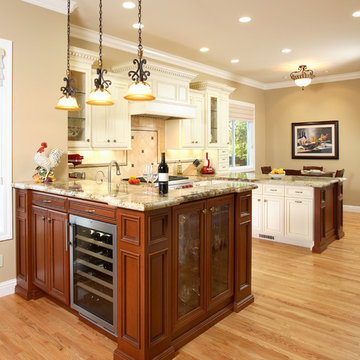
This photo shows a different angle on the completed work.
The combination of wood and warm toned white cabinets, raised bar with lighted glass cabinets underneath, decorative trim, shelving and cabinets located in different areas of the kitchen, and subdued paint colors and finish materials, made this new kitchen very inviting.

Photo Courtesy: Siggi Ragnar.
Expansive mediterranean u-shaped kitchen/diner in Austin with a double-bowl sink, raised-panel cabinets, dark wood cabinets, granite worktops, beige splashback, limestone splashback, integrated appliances, travertine flooring and multiple islands.
Expansive mediterranean u-shaped kitchen/diner in Austin with a double-bowl sink, raised-panel cabinets, dark wood cabinets, granite worktops, beige splashback, limestone splashback, integrated appliances, travertine flooring and multiple islands.

This is an example of an expansive mediterranean u-shaped open plan kitchen in San Francisco with a belfast sink, raised-panel cabinets, dark wood cabinets, granite worktops, beige splashback, limestone splashback, stainless steel appliances, limestone flooring, an island, beige floors, beige worktops and exposed beams.

Small contemporary u-shaped open plan kitchen in Bilbao with a single-bowl sink, flat-panel cabinets, white cabinets, limestone worktops, beige splashback, limestone splashback, white appliances, light hardwood flooring, a breakfast bar and beige worktops.

Miralis Upper Cabinets: "Similacquer"
Slab Door- High Gloss
Color: Milk Shake
Door profile D3511 - all hinges are soft close.
Miralis Base and Tall cabinets
panels for dishwasher and refrigerator in Slab Veneer Color: Walnut N-500 Natural Lacquer 35 degree sheen.
Countertop: Slab of White Macaubas.
Appliances by Bosch.

Location: Silver Lake, Los Angeles, CA, USA
A lovely small one story bungalow in the arts and craft style was the original house.
An addition of an entire second story and a portion to the back of the house to accommodate a growing family, for a 4 bedroom 3 bath new house family room and music room.
The owners a young couple from central and South America, are movie producers
The addition was a challenging one since we had to preserve the existing kitchen from a previous remodel and the old and beautiful original 1901 living room.
The stair case was inserted in one of the former bedrooms to access the new second floor.
The beam structure shown in the stair case and the master bedroom are indeed the structure of the roof exposed for more drama and higher ceilings.
The interiors where a collaboration with the owner who had a good idea of what she wanted.
Juan Felipe Goldstein Design Co.
Photographed by:
Claudio Santini Photography
12915 Greene Avenue
Los Angeles CA 90066
Mobile 310 210 7919
Office 310 578 7919
info@claudiosantini.com
www.claudiosantini.com
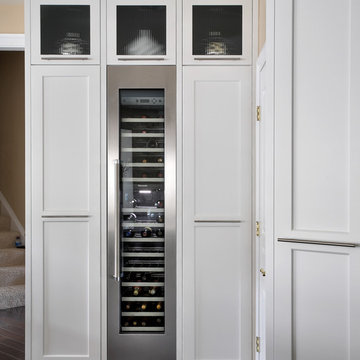
Olson Photographic, LLC
Inspiration for a large contemporary u-shaped kitchen/diner in DC Metro with a submerged sink, shaker cabinets, white cabinets, marble worktops, white splashback, stainless steel appliances, dark hardwood flooring, an island and limestone splashback.
Inspiration for a large contemporary u-shaped kitchen/diner in DC Metro with a submerged sink, shaker cabinets, white cabinets, marble worktops, white splashback, stainless steel appliances, dark hardwood flooring, an island and limestone splashback.
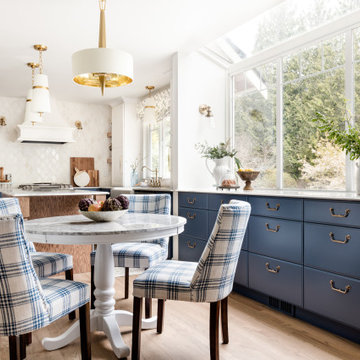
The design brief for this project was to create a kitchen befitting an English country cottage. Denim beadboard cabinetry, aged tile, and natural stone countertops provide the feel of timelessness, while the antiqued bronze fixtures and decorative vent hood deliver a sense of bespoke craftsmanship. Efficient use of space planning creates a kitchen that packs a powerful punch into a small footprint. The end result was everything the client hoped for and more, giving them the cottage kitchen of their dreams!

Photo of a large contemporary u-shaped open plan kitchen in Dallas with a built-in sink, shaker cabinets, white cabinets, engineered stone countertops, white splashback, limestone splashback, stainless steel appliances, medium hardwood flooring, brown floors, black worktops and an island.

Photo of a large modern cream and black u-shaped open plan kitchen in Sydney with an island, a built-in sink, flat-panel cabinets, black cabinets, limestone worktops, white splashback, limestone splashback, stainless steel appliances, ceramic flooring, beige floors, white worktops and feature lighting.
U-shaped Kitchen with Limestone Splashback Ideas and Designs
1