U-shaped Kitchen with Lino Flooring Ideas and Designs
Refine by:
Budget
Sort by:Popular Today
1 - 20 of 2,081 photos
Item 1 of 3

Small (144 square feet) kitchen packed with storage and style.
Small classic u-shaped enclosed kitchen in New York with a submerged sink, recessed-panel cabinets, blue cabinets, engineered stone countertops, blue splashback, ceramic splashback, stainless steel appliances, lino flooring, no island, multi-coloured floors and white worktops.
Small classic u-shaped enclosed kitchen in New York with a submerged sink, recessed-panel cabinets, blue cabinets, engineered stone countertops, blue splashback, ceramic splashback, stainless steel appliances, lino flooring, no island, multi-coloured floors and white worktops.

Retro inspired and re-imagined for modern living. We were thrilled to design this very special kitchen. Checker linoleum floors offset the white cabinets and tin ceiling. What a joyful space to gather with your family.

This 1901-built bungalow in the Longfellow neighborhood of South Minneapolis was ready for a new functional kitchen. The homeowners love Scandinavian design, so the new space melds the bungalow home with Scandinavian design influences.
A wall was removed between the existing kitchen and old breakfast nook for an expanded kitchen footprint.
Marmoleum modular tile floor was installed in a custom pattern, as well as new windows throughout. New Crystal Cabinetry natural alder cabinets pair nicely with the Cambria quartz countertops in the Torquay design, and the new simple stacked ceramic backsplash.
All new electrical and LED lighting throughout, along with windows on three walls create a wonderfully bright space.
Sleek, stainless steel appliances were installed, including a Bosch induction cooktop.
Storage components were included, like custom cabinet pull-outs, corner cabinet pull-out, spice racks, and floating shelves.
One of our favorite features is the movable island on wheels that can be placed in the center of the room for serving and prep, OR it can pocket next to the southwest window for a cozy eat-in space to enjoy coffee and tea.
Overall, the new space is simple, clean and cheerful. Minimal clean lines and natural materials are great in a Minnesotan home.
Designed by: Emily Blonigen.
See full details, including before photos at https://www.castlebri.com/kitchens/project-3408-1/

chris snook
Medium sized traditional u-shaped kitchen/diner in Kent with a belfast sink, shaker cabinets, green cabinets, engineered stone countertops, metal splashback, lino flooring, a breakfast bar, brown splashback, stainless steel appliances and brown floors.
Medium sized traditional u-shaped kitchen/diner in Kent with a belfast sink, shaker cabinets, green cabinets, engineered stone countertops, metal splashback, lino flooring, a breakfast bar, brown splashback, stainless steel appliances and brown floors.

Photo by Greg Premru
Cabinet Design, Architect Tom Catalano
Photo of a large beach style u-shaped enclosed kitchen in Boston with shaker cabinets, green cabinets, beige splashback, metro tiled splashback, white appliances, an island, composite countertops, lino flooring and grey floors.
Photo of a large beach style u-shaped enclosed kitchen in Boston with shaker cabinets, green cabinets, beige splashback, metro tiled splashback, white appliances, an island, composite countertops, lino flooring and grey floors.

Scott Fredrick Photography
Photo of a medium sized traditional u-shaped kitchen/diner in Philadelphia with a submerged sink, shaker cabinets, light wood cabinets, granite worktops, glass tiled splashback, grey splashback, black appliances, lino flooring and a breakfast bar.
Photo of a medium sized traditional u-shaped kitchen/diner in Philadelphia with a submerged sink, shaker cabinets, light wood cabinets, granite worktops, glass tiled splashback, grey splashback, black appliances, lino flooring and a breakfast bar.

A remodeled retro kitchen mixed with a few original architectural elements of this Spanish home. Highlights here are aqua glazed lava stone counter tops, custom designed hand silk-screened fabrics, and children's art inside the upper cabinet panels. To know more about this makeover, please read the "Houzz Tour" feature article here: http://www.houzz.com/ideabooks/32975037/list/houzz-tour-midcentury-meets-mediterranean-in-california
Bernard Andre photography.

We decided on a retro look for our new kitchen with lots of display shelving, happy colors, laminate counters (no cracking!), a chubby old stove, period details and “linoleum” flooring.

Arts and Crafts kitchen remodel in turn-of-the-century Portland Four Square, featuring a custom built-in eating nook, five-color inlay marmoleum flooring, maximized storage, and a one-of-a-kind handmade ceramic tile backsplash.
Photography by Kuda Photography
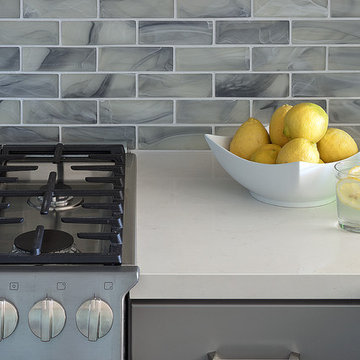
This is an example of a small contemporary u-shaped kitchen/diner in San Francisco with a submerged sink, shaker cabinets, grey cabinets, engineered stone countertops, glass tiled splashback, stainless steel appliances, lino flooring, no island, brown floors, white worktops and blue splashback.
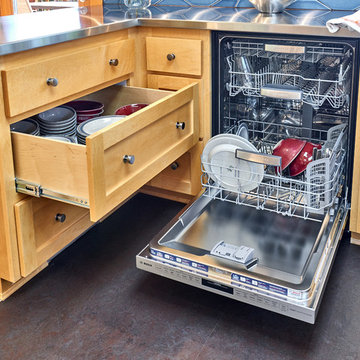
Details: Dishes, once stored in upper cabinets, are now located in base cabinet drawers — a request by the client for aging in place. Heavy duty drawer hardware makes for easy operation. While it looks a bit tight, the adjacency to the dishwasher functions very well, our client reports. The flooring is sheet Marmoleum, and serves to nicely set apart the kitchen from adjacent spaces.
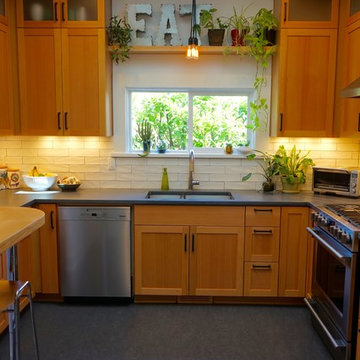
Michelle Ruber
This is an example of a small modern u-shaped enclosed kitchen in Portland with a submerged sink, shaker cabinets, light wood cabinets, concrete worktops, white splashback, ceramic splashback, stainless steel appliances, lino flooring and no island.
This is an example of a small modern u-shaped enclosed kitchen in Portland with a submerged sink, shaker cabinets, light wood cabinets, concrete worktops, white splashback, ceramic splashback, stainless steel appliances, lino flooring and no island.
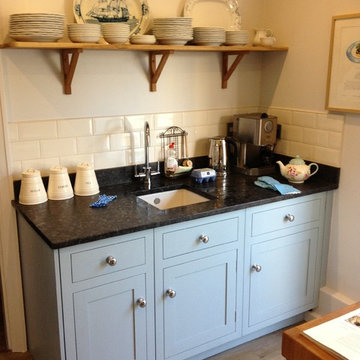
Tristan Goff
Inspiration for a small traditional u-shaped enclosed kitchen in Cambridgeshire with a single-bowl sink, shaker cabinets, blue cabinets, granite worktops, ceramic splashback, integrated appliances and lino flooring.
Inspiration for a small traditional u-shaped enclosed kitchen in Cambridgeshire with a single-bowl sink, shaker cabinets, blue cabinets, granite worktops, ceramic splashback, integrated appliances and lino flooring.

Small traditional u-shaped enclosed kitchen in Other with a single-bowl sink, beaded cabinets, white cabinets, green splashback, stainless steel appliances, lino flooring, no island and recycled glass countertops.

Inspiration for a medium sized u-shaped kitchen/diner in Chicago with a belfast sink, raised-panel cabinets, distressed cabinets, granite worktops, beige splashback, mosaic tiled splashback, stainless steel appliances, lino flooring, an island, beige floors and black worktops.
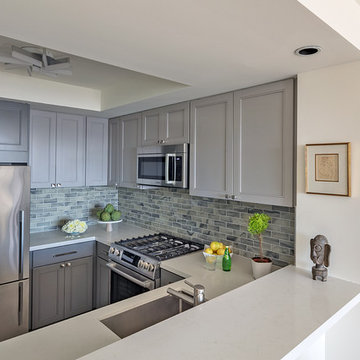
This is an example of a small contemporary u-shaped kitchen/diner in San Francisco with a submerged sink, shaker cabinets, grey cabinets, engineered stone countertops, multi-coloured splashback, glass tiled splashback, stainless steel appliances, lino flooring, no island, brown floors and white worktops.

Inspiration for a large traditional u-shaped kitchen/diner in Other with a built-in sink, flat-panel cabinets, white cabinets, composite countertops, grey splashback, cement tile splashback, stainless steel appliances, lino flooring, an island and multi-coloured floors.

Nice open concept of the entire main floor: arch between living room and dining room replicated when kitchen was opened to dining room. — at Wallingford, Seattle.
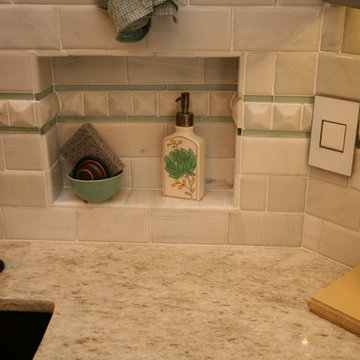
Jeff Martin
Design ideas for a medium sized traditional u-shaped enclosed kitchen in Jacksonville with a belfast sink, shaker cabinets, grey cabinets, soapstone worktops, beige splashback, stone slab splashback, stainless steel appliances, lino flooring and no island.
Design ideas for a medium sized traditional u-shaped enclosed kitchen in Jacksonville with a belfast sink, shaker cabinets, grey cabinets, soapstone worktops, beige splashback, stone slab splashback, stainless steel appliances, lino flooring and no island.
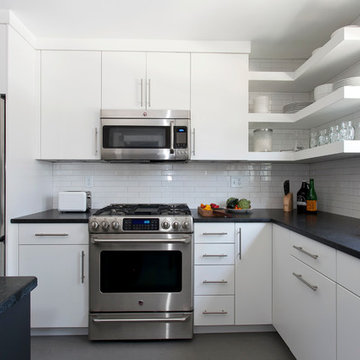
Ceramic wall tile along with glass tile and natural stone are the leaders for use in backsplash applications. For flooring, wood is the hands-down winner, but ceramic tile is a close second with natural stone following but expected to be on the decline as homeowners are leaning toward maintenance-free finishes. “Green” products such as cork and linoleum have been popular, however, wood continues to hold in popularity for kitchen remodels, according to this particular poll of industry professionals. Photo by Chrissy Racho
U-shaped Kitchen with Lino Flooring Ideas and Designs
1