U-shaped Kitchen with Metro Tiled Splashback Ideas and Designs
Refine by:
Budget
Sort by:Popular Today
141 - 160 of 50,955 photos
Item 1 of 3
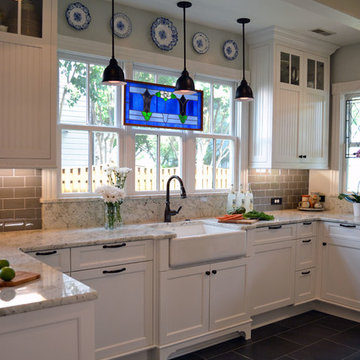
The existing quirky floor plan of this 17 year old kitchen created 4 work areas and left no room for a proper laundry and utility room. We actually made this kitchen smaller to make it function better. We took the cramped u-shaped area that housed the stove and refrigerator and walled it off to create a new more generous laundry room with room for ironing & sewing. The now rectangular shaped kitchen was reoriented by installing new windows with higher sills we were able to line the exterior wall with cabinets and counter, giving the sink a nice view to the side yard. To create the Victorian look the owners desired in their 1920’s home, we used wall cabinets with inset doors and beaded panels, for economy the base cabinets are full overlay doors & drawers all in the same finish, Nordic White. The owner selected a gorgeous serene white river granite for the counters and we selected a taupe glass subway tile to pull the palette together. Another special feature of this kitchen is the custom pocket dog door. The owner’s had a salvaged door that we incorporated in a pocket in the peninsula to corale the dogs when the owner aren’t home. Tina Colebrook
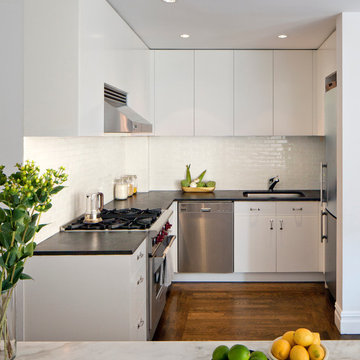
Photo of a contemporary u-shaped enclosed kitchen in New York with flat-panel cabinets, white cabinets, white splashback, metro tiled splashback, stainless steel appliances, a submerged sink and marble worktops.
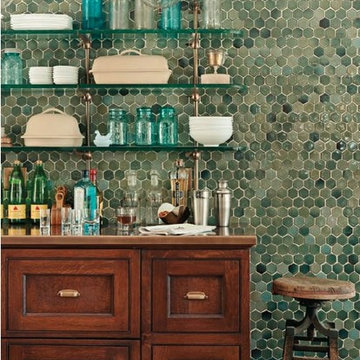
Large country u-shaped kitchen/diner in New York with recessed-panel cabinets, dark wood cabinets, marble worktops, white splashback, metro tiled splashback, stainless steel appliances, brick flooring and an island.
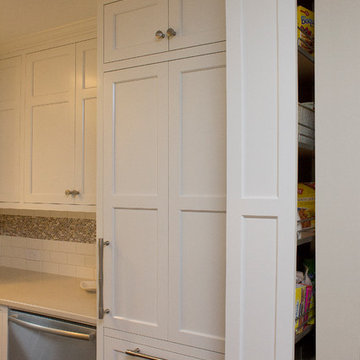
Maximizing the functionality of this space, and coordinating the new kitchen with the beautiful remodel completed previously by the client were the two most important aspects of this project. The existing spaces are elegantly decorated with an open plan, dark hardwood floors, and natural stone accents. The new, lighter, more open kitchen flows beautifully into the client’s existing dining room space. Satin nickel hardware blends with the stainless steel appliances and matches the satin nickel details throughout the home. The fully integrated refrigerator next to the narrow pull-out pantry cabinet, take up less visual weight than a traditional stainless steel appliance and the two combine to provide fantastic storage. The glass cabinet doors and decorative lighting beautifully highlight the client’s glassware and dishes. Finished with white subway tile, Dreamy Marfil quartz countertops, and a warm natural wood blind; the space warm, inviting, elegant, and extremely functional.
copyright 2013 marilyn peryer photography

Inspiration for a rustic u-shaped kitchen/diner in Detroit with a submerged sink, shaker cabinets, light wood cabinets, quartz worktops, beige splashback, metro tiled splashback and stainless steel appliances.
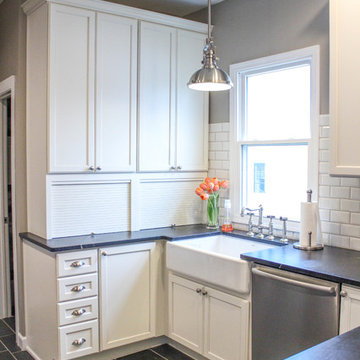
Design ideas for a small farmhouse u-shaped kitchen/diner in Cincinnati with a belfast sink, recessed-panel cabinets, white cabinets, soapstone worktops, white splashback, metro tiled splashback and stainless steel appliances.
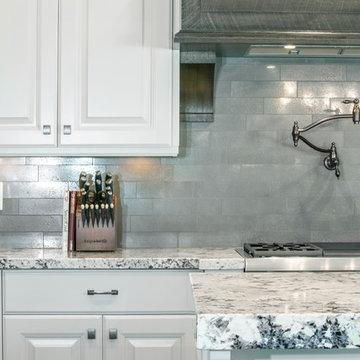
This is an example of a medium sized country u-shaped kitchen/diner in Salt Lake City with a belfast sink, raised-panel cabinets, white cabinets, granite worktops, grey splashback, metro tiled splashback, stainless steel appliances, slate flooring, an island and multicoloured worktops.
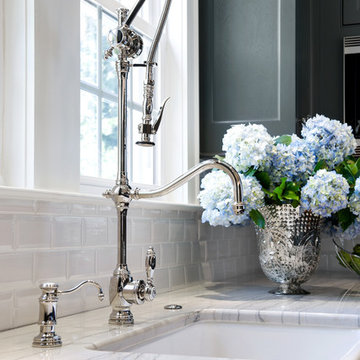
A large, white farm sink features a restaurant style faucet and sits below vein cut luce di luna quartzite. Grey cabinets pop against an all white setting.
Photography by Fish Eye Studios

John Cole Photography
This is an example of a country u-shaped kitchen/diner in DC Metro with flat-panel cabinets, green cabinets, marble worktops, green splashback, metro tiled splashback, stainless steel appliances and slate flooring.
This is an example of a country u-shaped kitchen/diner in DC Metro with flat-panel cabinets, green cabinets, marble worktops, green splashback, metro tiled splashback, stainless steel appliances and slate flooring.
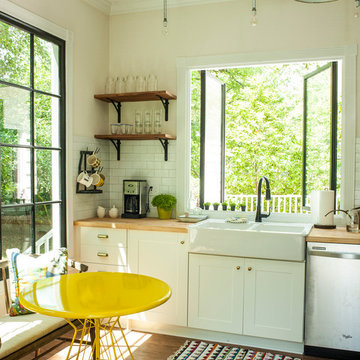
A renovation opens up the space in this Marietta, GA farmhouse kitchen. A mix of industrial, farmhouse chic, and modern open shelving bring this space to life. Accented with a classic white subway tile backsplash by Specialty Tile Products in 3x6's with a contrasting gray grout for a modern look and ease of use. Bringing the subway tile up the wall to meet the reclaimed heart pine shelving gives this kitchen a truly vintage 1920's industrial feel.
Kitchen of Lesley & Sam Graham
Styled by Annette Joseph
Contractor Mark Lewis of Lonestar Builders Inc
Architect Dan Olah of Olah Design Group
Tile from Specialty Tile Products
Photos courtesy of Deborah Whitlaw Llewellyn & Lesley W. Graham
http://www.hgtvremodels.com/interiors/dated-kitchen-goes-mod-farmhouse/index.html
http://www.lesleywgraham.com/2013/10/our-kitchen-on-hgtvremodelscom.html
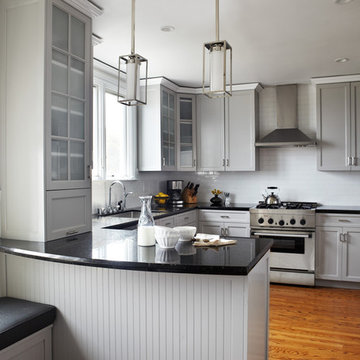
This is an example of a traditional u-shaped kitchen in San Francisco with a submerged sink, shaker cabinets, grey cabinets, white splashback, metro tiled splashback, stainless steel appliances, granite worktops, medium hardwood flooring and a breakfast bar.
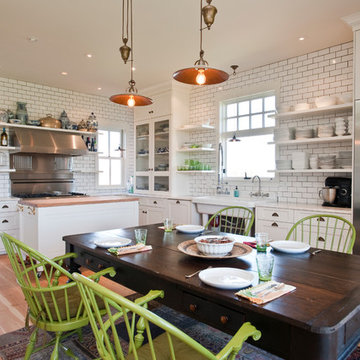
Lynn Donaldson
Design ideas for a country u-shaped kitchen/diner in Other with white cabinets, white splashback, metro tiled splashback, stainless steel appliances, a single-bowl sink, shaker cabinets and marble worktops.
Design ideas for a country u-shaped kitchen/diner in Other with white cabinets, white splashback, metro tiled splashback, stainless steel appliances, a single-bowl sink, shaker cabinets and marble worktops.
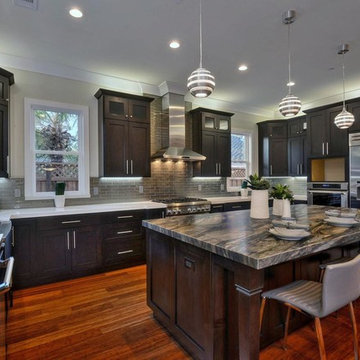
Contemporary u-shaped kitchen in San Francisco with a belfast sink, shaker cabinets, dark wood cabinets, grey splashback, metro tiled splashback, stainless steel appliances and white worktops.
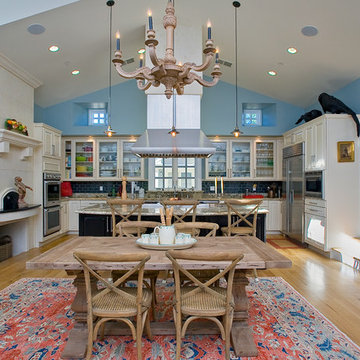
Great Room
Anthony Dimaano
Inspiration for a medium sized farmhouse u-shaped open plan kitchen in San Francisco with glass-front cabinets, white cabinets, granite worktops, blue splashback, metro tiled splashback, stainless steel appliances, a submerged sink, light hardwood flooring and an island.
Inspiration for a medium sized farmhouse u-shaped open plan kitchen in San Francisco with glass-front cabinets, white cabinets, granite worktops, blue splashback, metro tiled splashback, stainless steel appliances, a submerged sink, light hardwood flooring and an island.
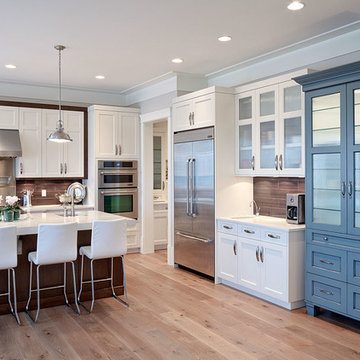
By bringing in notes of rustic East Coast sophistication, we were able to update the look of this classic kitchen.The perimeter cabinets were built with Rockport doors, painted Sea Pearl and framed with contrasting Kodiak stain.
By using rockport doors and stained maple, the kitchen island brought the room together perfectly. The room is finished off with a playful Curio cabinet just outside the kitchen. It’s painted Eclipse with asphalt glaze.
Specs
Style: Rockport
Wood: Maple
Finish: Sea Pearl
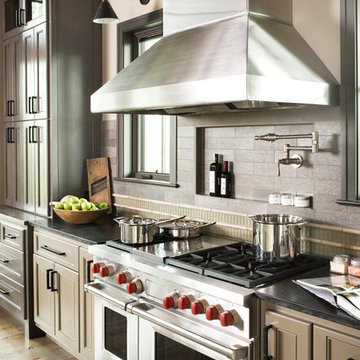
Rachael Boling Photography
Design ideas for a large traditional u-shaped kitchen/diner in Other with a belfast sink, beaded cabinets, beige cabinets, soapstone worktops, black splashback, metro tiled splashback, stainless steel appliances, medium hardwood flooring, an island, beige floors and black worktops.
Design ideas for a large traditional u-shaped kitchen/diner in Other with a belfast sink, beaded cabinets, beige cabinets, soapstone worktops, black splashback, metro tiled splashback, stainless steel appliances, medium hardwood flooring, an island, beige floors and black worktops.
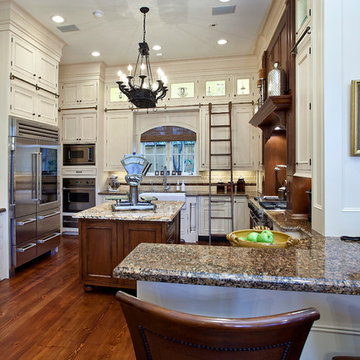
Traditional Kitchen featuring all Brookhaven and Wood-Mode inset cabinets. The Reston Recessed door style is highlighted by featuring two finish options; Cottage White and Antique Leather (by Wood-Mode). The mantle hood and island are accentuated by featuring the Antique Leather finish. The bar area features a granite raised countertop. Glass wall cabinets can be appreciated in different areas of the kitchen to display fine china and glassware. Decorative toe kick valance throughout the kitchen. In order to give the island a furniture feel, it is finished off with decorative panels and bun feet.
Cabinet Innovations Copyright 2013 Don A. Hoffman
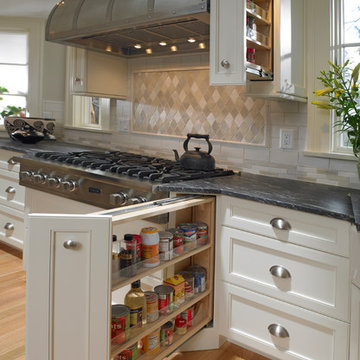
Large rural u-shaped kitchen/diner in Boston with a belfast sink, recessed-panel cabinets, white cabinets, beige splashback, metro tiled splashback, stainless steel appliances, light hardwood flooring and an island.

The new kitchen for this English-style 1920s Portland home was inspired by the classic English scullery—and Downton Abbey! A "royal" color scheme, British-made apron sink, and period pulls ground the project in history, while refined lines and modern functionality bring it up to the present.
Photo: Anna M. Campbell
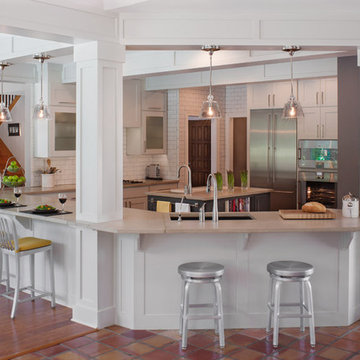
"After" photo Looking from the Living Room, the Kitchen now has an open and integrated feel to the rest of the house. The cook can enjoy being a part of every public room in the downstairs space.
Remodel by Paula Ables Interiors
Builder: Roger Lawrence
Photographer: Coles Hairston
U-shaped Kitchen with Metro Tiled Splashback Ideas and Designs
8