U-shaped Kitchen with Recessed-panel Cabinets Ideas and Designs
Refine by:
Budget
Sort by:Popular Today
21 - 40 of 62,951 photos
Item 1 of 3

A small kitchen and breakfast room were combined to create this large open space. The floor is antique cement tile from France. The island top is reclaimed wood with a wax finish. Countertops are Carrera marble. All photos by Lee Manning Photography

kitchendesigns.com
Designed by Mario Mulea at Kitchen Designs by Ken Kelly, Inc.
Cabinetry: Brookhaven by Wood Mode
This is an example of a large classic u-shaped kitchen/diner in New York with recessed-panel cabinets, black cabinets, beige splashback, black appliances, medium hardwood flooring and an island.
This is an example of a large classic u-shaped kitchen/diner in New York with recessed-panel cabinets, black cabinets, beige splashback, black appliances, medium hardwood flooring and an island.

Photo of a medium sized traditional u-shaped kitchen/diner in Toronto with a submerged sink, blue cabinets, engineered stone countertops, white splashback, engineered quartz splashback, integrated appliances, a breakfast bar, brown floors, white worktops, recessed-panel cabinets and dark hardwood flooring.
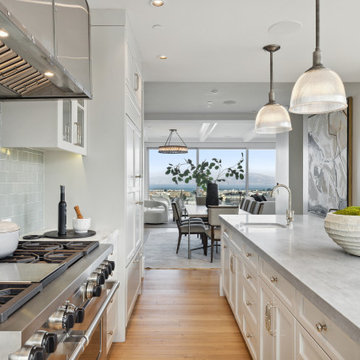
View from Kitchen through Dining to Living Room
Contemporary u-shaped kitchen/diner in San Francisco with a submerged sink, recessed-panel cabinets, white cabinets, marble worktops, grey splashback, ceramic splashback, stainless steel appliances, medium hardwood flooring, an island and grey worktops.
Contemporary u-shaped kitchen/diner in San Francisco with a submerged sink, recessed-panel cabinets, white cabinets, marble worktops, grey splashback, ceramic splashback, stainless steel appliances, medium hardwood flooring, an island and grey worktops.
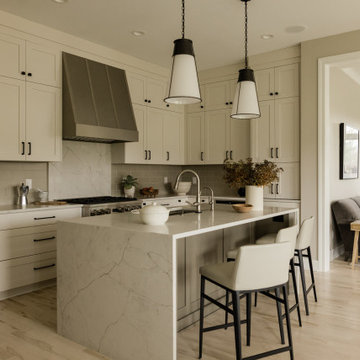
Medium sized classic u-shaped kitchen/diner in Other with a submerged sink, recessed-panel cabinets, beige cabinets, engineered stone countertops, grey splashback, ceramic splashback, stainless steel appliances, light hardwood flooring, an island and white worktops.
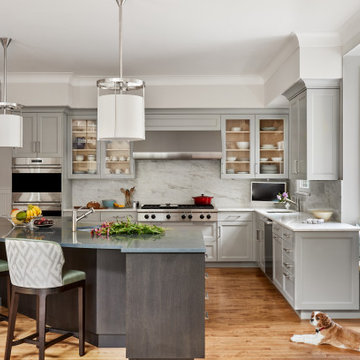
Today’s traditional kitchens are nothing like the overly embellished ones of the ‘90’s & early 2000’s, replete with intricately carved posts, columns, corbels, overlays and moldings. Today’s classic kitchen is edited down to time honored elements, simpler trims, with some contemporary touches.
Recessed panel doors with a beveled inner profile, and slab drawers with a rounded outer trim, line the perimeter. The main body of the island is “L”-shaped, but the overhang is curved, repeating the curved breakfast nook window and paneled banquette. Clean-lined slab doors and drawers allow the island’s shapely form to shine. Two tones again prove popular, with gray paint on the perimeter and rift-cut white oak stained dark brown on the island. Clear glass doors flanking the hood have natural maple interiors to brighten the expanse of cabinetry. In the dining room, the upper glass doors of the hutch cabinets have matching painted interiors for a more formal look.
Crown molding is an uncluttered cove, and under cabinet lighting is discreetly hidden in the recessed bottoms. Frosted drum pendants and a linear dining chandelier holding frosted glass “candles” are unapologetically contemporary. Perimeter countertops and backsplashes are subtly veined marble, while the island top is gray quartz.
This project was done in collaboration with Kathleen Walsh Interiors. Photography by Rikki Snyder.

Previously disjointed from the rest of the kitchen, this corner now serves as a hardworking cooking zone. A new range hood also functions as a display area for art, the walnut-lined bookcase provides cookbook storage and the tall cabinet serves as a shallow pantry.
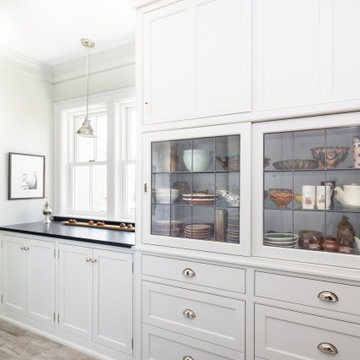
Quartersawn hard maple custom cabinets, in a Decorator's white paint, hand brushed. Hardware is polished nickel.
Inspiration for a large country u-shaped kitchen in Portland Maine with a belfast sink, recessed-panel cabinets, white cabinets, granite worktops, white splashback, stainless steel appliances, light hardwood flooring, an island and black worktops.
Inspiration for a large country u-shaped kitchen in Portland Maine with a belfast sink, recessed-panel cabinets, white cabinets, granite worktops, white splashback, stainless steel appliances, light hardwood flooring, an island and black worktops.

We expanded this 1974 home from 1,200 square feet to 1,600 square feet with a new front addition and large kitchen remodel! This home was in near-original condition, with dark wood doors & trim, carpet, small windows, a cramped entry, and a tiny kitchen and dining space. The homeowners came to our design-build team seeking to increase their kitchen and living space and update the home's style with durable new finishes. "We're hard on our home!", our clients reminded us during the design phase of the project. The highlight of this project is the entirely remodeled kitchen, which rests in the combined footprint of the original small kitchen and the dining room. The crisp blue and white cabinetry is balanced against the warmth of the wide plank hardwood flooring, custom-milled wood trim, and new wood ceiling beam. This family now has space to gather around the large island, designed to have a useful function on each side. The entertaining sides of the island host bar seating and a wine refrigerator and built-in bottle storage. The cooking and prep sides of the island include a bookshelf for cookbooks --perfectly within reach of the gas cooktop and double ovens-- and a microwave drawer across from the refrigerator; only a step away to reheat meals.

Arts and Crafts kitchen remodel in turn-of-the-century Portland Four Square, featuring a custom built-in eating nook, five-color inlay marmoleum flooring, maximized storage, and a one-of-a-kind handmade ceramic tile backsplash.
Photography by Kuda Photography

Our clients wanted to transform their dated kitchen into a space that can accommodate their active family. Entertaining was an important factor and hiding kid mess was also a must. We integrated a hidden snack and prep station for the kids and a large island and beverage station for gathering and entertaining.
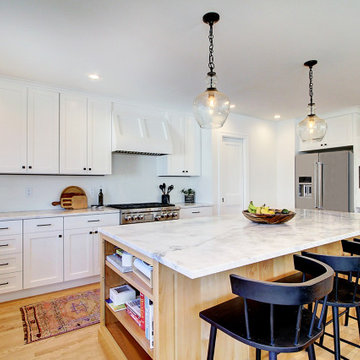
Design ideas for a medium sized scandinavian u-shaped open plan kitchen in Denver with a belfast sink, recessed-panel cabinets, white cabinets, granite worktops, stainless steel appliances, light hardwood flooring, an island, brown floors and white worktops.

TEAM
Architect: LDa Architecture & Interiors
Interior Design: LDa Architecture & Interiors
Photographer: Greg Premru Photography
Photo of a medium sized traditional u-shaped enclosed kitchen in Boston with recessed-panel cabinets, white cabinets, quartz worktops, blue splashback, glass tiled splashback, stainless steel appliances, medium hardwood flooring, an island, a vaulted ceiling, a submerged sink and brown floors.
Photo of a medium sized traditional u-shaped enclosed kitchen in Boston with recessed-panel cabinets, white cabinets, quartz worktops, blue splashback, glass tiled splashback, stainless steel appliances, medium hardwood flooring, an island, a vaulted ceiling, a submerged sink and brown floors.
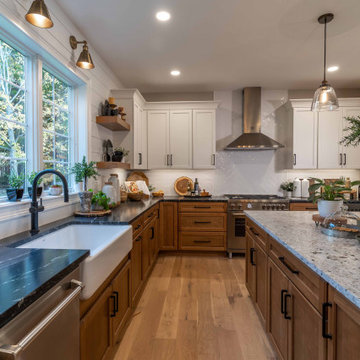
This inviting gourmet kitchen designed by Curtis Lumber Co., Inc. is perfect for the entertaining lifestyle of the homeowners who wanted a modern farmhouse kitchen in a new construction build. The look was achieved by mixing in a warmer white finish on the upper cabinets with warmer wood tones for the base cabinets and island. The cabinetry is Merillat Masterpiece, Ganon Full overlay Evercore in Warm White Suede sheen on the upper cabinets and Ganon Full overlay Cherry Barley Suede sheen on the base cabinets and floating shelves. The leg of the island has a beautiful taper to it providing a beautiful architectural detail. Shiplap on the window wall and on the back of the island adds a little extra texture to the space. A microwave drawer in a base cabinet, placed near the refrigerator, creates a separate cooking zone. Tucked in on the outskirts of the kitchen is a beverage refrigerator providing easy access away from cooking areas Ascendra Pulls from Tob Knobs in flat black adorn the cabinetry.
Photos property of Curtis Lumber Co., Inc.

Photo of a medium sized traditional grey and white u-shaped kitchen/diner in New York with a single-bowl sink, recessed-panel cabinets, grey cabinets, quartz worktops, grey splashback, mosaic tiled splashback, stainless steel appliances, porcelain flooring, an island, grey floors and white worktops.
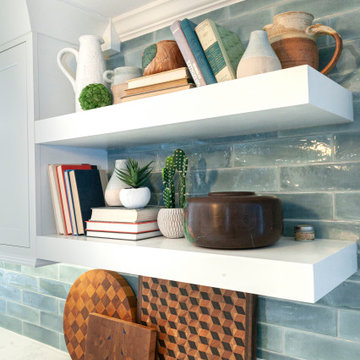
This gorgeous kitchen boasts Burnt Hickory lower perimeter cabinetry and contrasting painted maple uppers, complimented by honed quartz countertops and a beautiful blue subway tile for a touch of color. This home is ADA compliant featuring wheelchair access under the sinks, as well as having no thresholds between doorways. The shower is also wheelchair friendly having no door and a wide turning arc.

Beautiful warm wood and white kitchen with large size island that seats 5. Off to the right through the hallway is a pantry and butlers serving area that runs adjacent to the dining room. It is about mixing materials in today's kitchens. So, a combination of cabinetry stain and paint finishes adds interest to a kitchen.

Medium sized classic u-shaped open plan kitchen in Milwaukee with a submerged sink, recessed-panel cabinets, brown cabinets, engineered stone countertops, white splashback, metro tiled splashback, stainless steel appliances, dark hardwood flooring, an island, brown floors, white worktops and exposed beams.

Photo of an expansive classic u-shaped kitchen pantry in Grand Rapids with grey cabinets, quartz worktops, grey splashback, limestone splashback, stainless steel appliances, multiple islands, white worktops, a timber clad ceiling, a belfast sink, recessed-panel cabinets, medium hardwood flooring and brown floors.

Industrial transitional English style kitchen. The addition and remodeling were designed to keep the outdoors inside. Replaced the uppers and prioritized windows connected to key parts of the backyard and having open shelvings with walnut and brass details.
Custom dark cabinets made locally. Designed to maximize the storage and performance of a growing family and host big gatherings. The large island was a key goal of the homeowners with the abundant seating and the custom booth opposite to the range area. The booth was custom built to match the client's favorite dinner spot. In addition, we created a more New England style mudroom in connection with the patio. And also a full pantry with a coffee station and pocket doors.
U-shaped Kitchen with Recessed-panel Cabinets Ideas and Designs
2