U-shaped Kitchen with Red Floors Ideas and Designs
Refine by:
Budget
Sort by:Popular Today
1 - 20 of 953 photos
Item 1 of 3

Design: Heidi LaChapelle Interiors Photos: Erin Little
Design ideas for a medium sized country u-shaped kitchen/diner in Portland Maine with shaker cabinets, blue cabinets, white splashback, brick splashback, stainless steel appliances, medium hardwood flooring, no island, red floors and white worktops.
Design ideas for a medium sized country u-shaped kitchen/diner in Portland Maine with shaker cabinets, blue cabinets, white splashback, brick splashback, stainless steel appliances, medium hardwood flooring, no island, red floors and white worktops.

Love this - very balanced with 2 full length cupboards on either end and the middle section with open shelving and drawers below the nook.
Inspiration for a medium sized vintage u-shaped enclosed kitchen in Brisbane with a double-bowl sink, shaker cabinets, white cabinets, engineered stone countertops, green splashback, metro tiled splashback, white appliances, dark hardwood flooring, no island, red floors and white worktops.
Inspiration for a medium sized vintage u-shaped enclosed kitchen in Brisbane with a double-bowl sink, shaker cabinets, white cabinets, engineered stone countertops, green splashback, metro tiled splashback, white appliances, dark hardwood flooring, no island, red floors and white worktops.

Michael Hospelt Photography
Inspiration for a small modern u-shaped open plan kitchen in San Francisco with flat-panel cabinets, grey splashback, brick flooring, a breakfast bar, a submerged sink, light wood cabinets, concrete worktops, stone slab splashback, stainless steel appliances and red floors.
Inspiration for a small modern u-shaped open plan kitchen in San Francisco with flat-panel cabinets, grey splashback, brick flooring, a breakfast bar, a submerged sink, light wood cabinets, concrete worktops, stone slab splashback, stainless steel appliances and red floors.

Medium sized traditional u-shaped kitchen pantry in Other with a submerged sink, flat-panel cabinets, white cabinets, engineered stone countertops, white splashback, porcelain splashback, integrated appliances, brick flooring, red floors and black worktops.

This is an example of a medium sized country u-shaped kitchen/diner in Philadelphia with a belfast sink, recessed-panel cabinets, white cabinets, soapstone worktops, white splashback, metro tiled splashback, stainless steel appliances, brick flooring, an island, red floors and black worktops.

@Feeney+Bryant
This is an example of an u-shaped kitchen in Las Vegas with a belfast sink, shaker cabinets, dark wood cabinets, beige splashback, integrated appliances, terracotta flooring, an island, red floors and brown worktops.
This is an example of an u-shaped kitchen in Las Vegas with a belfast sink, shaker cabinets, dark wood cabinets, beige splashback, integrated appliances, terracotta flooring, an island, red floors and brown worktops.

This is an example of a medium sized bohemian u-shaped enclosed kitchen in Toronto with a belfast sink, shaker cabinets, medium wood cabinets, composite countertops, grey splashback, ceramic splashback, stainless steel appliances, concrete flooring, no island, red floors and white worktops.

Another 2018 example of Black Fenix NTM © being used to great effect for this extensive whole house renovation! For this renovation in Mount Lawley a combination of white laminate, walnut effect laminate and black Fenix © were used to create contrast and drama in the kitchen area.
Arrital's walnut effect laminate has been a popular door finish this year! It is very competitively priced and has come up beautifully on all the projects it has featured. The walnut colour assists to soften an area when used in the same space as black Fenix ©. To further soften this kitchen area, Caesarstone's rugged concrete was used on the breakfast bar providing a gray backdrop for the rest of the kitchen.
Retreat Design provided the cabinetry for all areas of this whole house renovation, including study nooks and an outdoor BBQ area. The cabinetry pricing was kept competitive through the use of white laminate cabinetry coupled with feature cabinetry to higher specification in areas such as the kitchen.
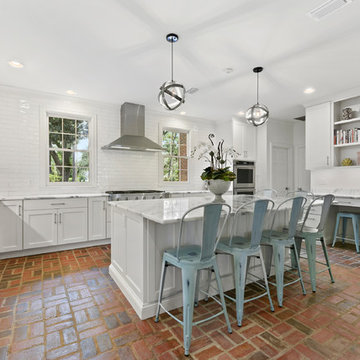
Inspiration for a classic u-shaped kitchen in Jacksonville with shaker cabinets, white cabinets, white splashback, an island, red floors, a submerged sink, stainless steel appliances, brick flooring and white worktops.
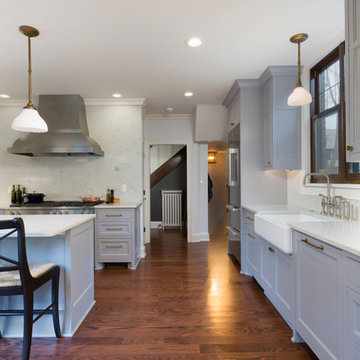
Inspiration for a large traditional u-shaped enclosed kitchen in Milwaukee with a belfast sink, shaker cabinets, blue cabinets, marble worktops, white splashback, marble splashback, integrated appliances, light hardwood flooring, an island and red floors.
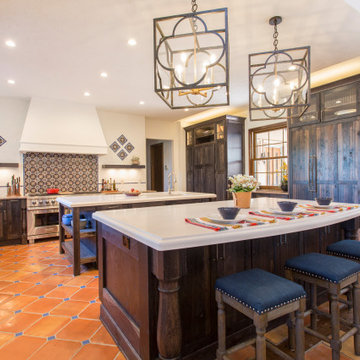
Inspiration for a large u-shaped kitchen in Denver with multiple islands, a belfast sink, shaker cabinets, dark wood cabinets, white splashback, stainless steel appliances, terracotta flooring, red floors and white worktops.
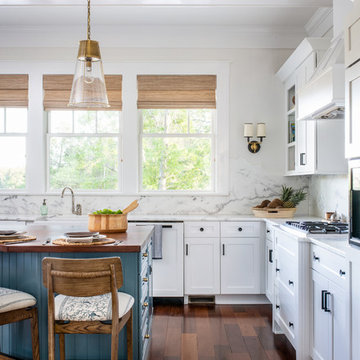
Photo of a large nautical u-shaped kitchen pantry in Other with a belfast sink, shaker cabinets, white cabinets, marble worktops, white splashback, marble splashback, stainless steel appliances, medium hardwood flooring, an island, red floors and white worktops.
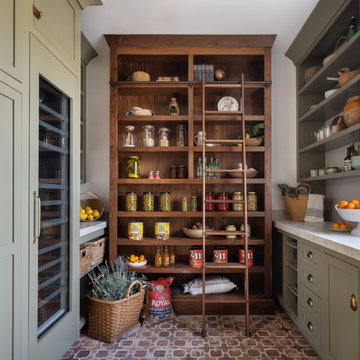
This is an example of an u-shaped kitchen pantry in Los Angeles with shaker cabinets, green cabinets, grey splashback, stone slab splashback, integrated appliances, no island, red floors and grey worktops.

Design ideas for a large classic u-shaped kitchen in Dallas with a submerged sink, raised-panel cabinets, white cabinets, granite worktops, black appliances, an island, brown splashback, stone tiled splashback, terracotta flooring and red floors.
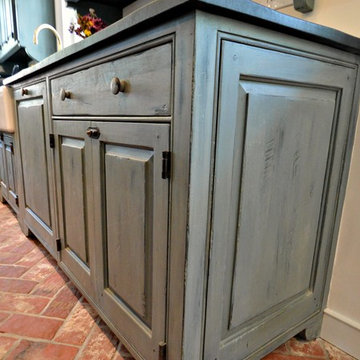
Photo of a large country u-shaped enclosed kitchen in Philadelphia with a belfast sink, raised-panel cabinets, blue cabinets, marble worktops, white splashback, metro tiled splashback, integrated appliances, brick flooring, an island, red floors and grey worktops.

Medium sized traditional u-shaped kitchen/diner in Milwaukee with a belfast sink, recessed-panel cabinets, white cabinets, quartz worktops, grey splashback, metro tiled splashback, stainless steel appliances, light hardwood flooring, multiple islands, white worktops and red floors.

Inspiration for a medium sized contemporary u-shaped kitchen in Barcelona with a submerged sink, flat-panel cabinets, white cabinets, engineered stone countertops, white splashback, engineered quartz splashback, integrated appliances, terrazzo flooring, red floors and white worktops.
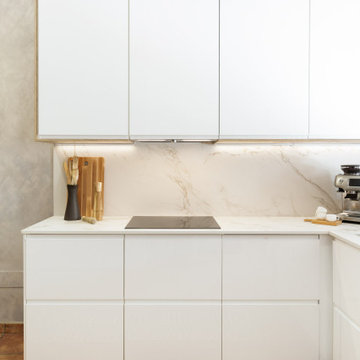
Design ideas for a medium sized contemporary u-shaped kitchen in Barcelona with a submerged sink, flat-panel cabinets, white cabinets, engineered stone countertops, white splashback, engineered quartz splashback, integrated appliances, terrazzo flooring, red floors and white worktops.

Photo of a large classic u-shaped kitchen/diner in Albuquerque with a built-in sink, flat-panel cabinets, light wood cabinets, tile countertops, beige splashback, porcelain splashback, stainless steel appliances, brick flooring, an island, red floors and white worktops.

Tournant le dos à la terrasse malgré la porte-fenêtre qui y menait, l’agencement de la cuisine de ce bel appartement marseillais ne convenait plus aux propriétaires.
La porte-fenêtre a été déplacée de façon à se retrouver au centre de la façade. Une fenêtre simple l’a remplacée, ce qui a permis d’installer l’évier devant et de profiter ainsi de la vue sur la terrasse..
Dissimulés derrière un habillage en plaqué chêne, le frigo et les rangements ont été rassemblés sur le mur opposé. C’est le contraste entre le papier peint à motifs et la brillance des zelliges qui apporte couleurs et fantaisie à cette cuisine devenue bien plus fonctionnelle pour une grande famille !.
Photos © Lisa Martens Carillo
U-shaped Kitchen with Red Floors Ideas and Designs
1