U-shaped Kitchen with Red Worktops Ideas and Designs
Refine by:
Budget
Sort by:Popular Today
1 - 20 of 114 photos
Item 1 of 3

Armani Fine Woodworking African Mahogany butcher block countertop.
Armanifinewoodworking.com. Custom Made-to-Order. Shipped Nationwide
Interior design by Rachel at Serenedesigncompany.com in West Des Moines, IA
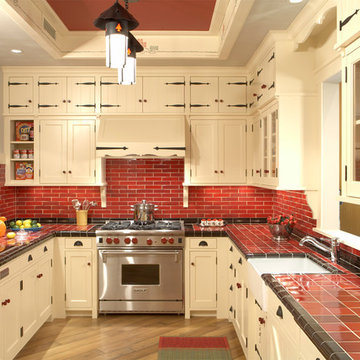
Architecture & Interior Design: David Heide Design Studio
This is an example of a rustic u-shaped enclosed kitchen in Minneapolis with stainless steel appliances, red splashback, tile countertops, beige cabinets, recessed-panel cabinets, a belfast sink, ceramic splashback, medium hardwood flooring, a breakfast bar and red worktops.
This is an example of a rustic u-shaped enclosed kitchen in Minneapolis with stainless steel appliances, red splashback, tile countertops, beige cabinets, recessed-panel cabinets, a belfast sink, ceramic splashback, medium hardwood flooring, a breakfast bar and red worktops.
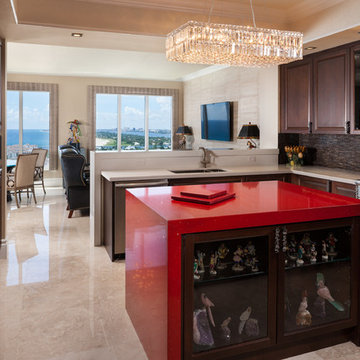
Scott B Smith
© Sargent Photography
Design ideas for a medium sized contemporary u-shaped kitchen/diner in Miami with raised-panel cabinets, dark wood cabinets, brown splashback, stainless steel appliances, a submerged sink, engineered stone countertops, marble flooring, an island, beige floors and red worktops.
Design ideas for a medium sized contemporary u-shaped kitchen/diner in Miami with raised-panel cabinets, dark wood cabinets, brown splashback, stainless steel appliances, a submerged sink, engineered stone countertops, marble flooring, an island, beige floors and red worktops.

Kern Group
This is an example of a contemporary u-shaped kitchen/diner in Kansas City with stainless steel appliances, flat-panel cabinets, medium wood cabinets, red splashback, a submerged sink, engineered stone countertops, glass tiled splashback and red worktops.
This is an example of a contemporary u-shaped kitchen/diner in Kansas City with stainless steel appliances, flat-panel cabinets, medium wood cabinets, red splashback, a submerged sink, engineered stone countertops, glass tiled splashback and red worktops.
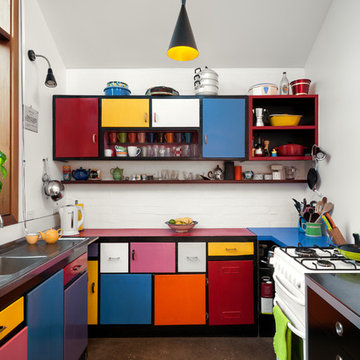
photographer Emma Cross
Inspiration for a small bohemian u-shaped kitchen in Melbourne with flat-panel cabinets, laminate countertops, white splashback, no island, an integrated sink, white appliances, concrete flooring, grey floors and red worktops.
Inspiration for a small bohemian u-shaped kitchen in Melbourne with flat-panel cabinets, laminate countertops, white splashback, no island, an integrated sink, white appliances, concrete flooring, grey floors and red worktops.

Inspiration for a medium sized modern u-shaped kitchen/diner in San Francisco with stainless steel appliances, orange floors, a built-in sink, flat-panel cabinets, white cabinets, granite worktops, red splashback, ceramic splashback, cork flooring, an island and red worktops.

Rural u-shaped kitchen in New York with white cabinets, multi-coloured splashback, a submerged sink, recessed-panel cabinets, stainless steel appliances, multiple islands, multi-coloured floors and red worktops.
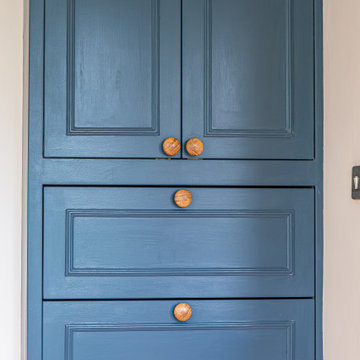
Our clients wanted a fresh approach to make their compact kitchen work better for them. They also wanted it to integrate well with their dining space alongside, creating a better flow between the two rooms and the access from the hallway. On a small footprint, the original kitchen layout didn’t make the most of the available space. Our clients desperately wanted more storage as well as more worktop space.
We designed a new kitchen space for our clients, which made use of the footprint they had, as well as improving the functionality. By changing the doorway into the room, we changed the flow through the kitchen and dining spaces and created a deep alcove on the righthand-side of the dining room chimney breast.
Freeing up this alcove was a massive space gain, allowing us to increase kitchen storage. We designed a full height storage unit to match the existing cupboards on the other wide of the chimney breast. This new, super deep cupboard space is almost 80cm deep. We divided the internal space between cupboard space above and four considerable drawer pull-outs below. Each drawer holds up to 70kg of contents and pulls right out to give our clients an instant overview of their dry goods and supplies – a fantastic kitchen larder. We painted the new full height cupboard to match and gave them both new matching oak knob handles.
The old kitchen had two shorter worktop runs and there was a freestanding cupboard in the space between the cooking and dining zones. We created a compact kitchen peninsula to replace the freestanding unit and united it with the sink run, creating a slim worktop run between the two. This adds to the flow of the kitchen, making the space more of a defined u-shaped kitchen. By adding this new stretch of kitchen worktop to the design, we could include even more kitchen storage. The new kitchen incorporates shallow storage between the peninsula and the sink run. We built in open shelving at a low level and a useful mug and tea cupboard at eye level.
We made all the kitchen cabinets from our special eco board, which is produced from 100% recycled timber. The flat panel doors add to the sleek, unfussy style. The light colour cabinetry lends the kitchen a feeling of light and space.
The kitchen worktops and upstands are made from recycled paper – created from many, many layers of recycled paper, set in resin to bond it. A really unique material, it is incredibly tactile and develops a lovely patina over time.
The pale-coloured kitchen cabinetry is paired with “barely there” toughened glass elements which all help to give the kitchen area a feeling of light and space. The subtle glass splashback behind the hob reflects light into the room as well as protecting the wall surface. The window sills are all made to match and also bounce natural light into the room.
The new kitchen is a lovely new functional space which flows well and is integrated with the dining space alongside.
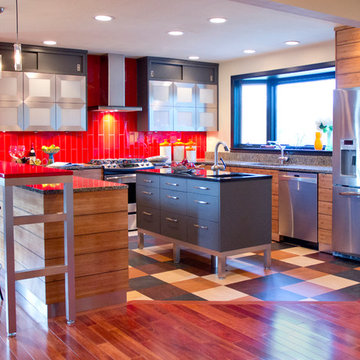
We designed this kitchen specifically for our clients. We had worked with them in the past. Quite frankly doing a facelift of their existing kitchen where we had them install the fantastic random Forbo Marmoleum floor that is in this photo. When it came time to totally redo the kitchen we weren't ready to get rid of the floor so it stayed and everything else is new around it. The perimeter cabinets are bamboo and the island is painted as well as the upper cabinets except for the aluminum and glass doors. The existing window was painted black to blend better with new contemporary design and the wall between the living room and kitchen was partially removed to open the space.
Residential Kitchen $120,001 and Over,
Harrell Remodeling, Inc. and designer Sara Jorgensen plus team members Finishes Unlimited and The Tile & Grout King, Inc.
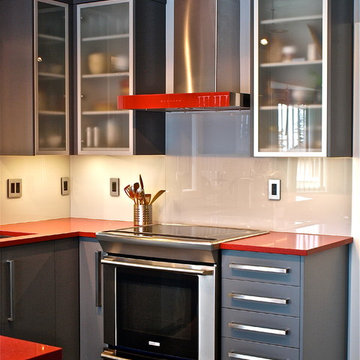
Contemporary u-shaped kitchen/diner in Vancouver with a submerged sink, flat-panel cabinets, grey cabinets, engineered stone countertops, grey splashback, glass sheet splashback, stainless steel appliances and red worktops.
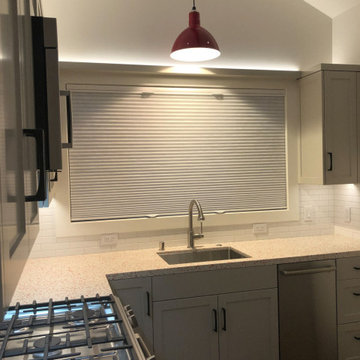
Vaulted ceilings in the kitchen and living room help this 500 square foot home live large. The 18" Bosch dishwasher is perfect for 1-2 people (the washer fills up before things get ripe) and gives 6" back to the base cabinetry. The red Barn Light Electric Company fixture over the sink ties in with the Geos Red Rocks counter.
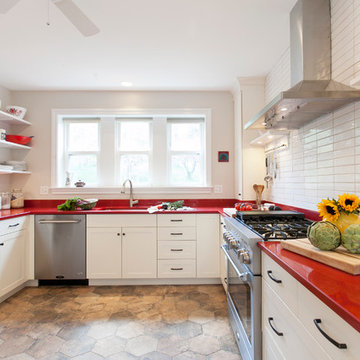
Photo: Chrissy Racho
Design by Kitchen + Bath | Design + Construction
Design ideas for a country u-shaped kitchen in New York with a submerged sink, shaker cabinets, white cabinets, white splashback, no island and red worktops.
Design ideas for a country u-shaped kitchen in New York with a submerged sink, shaker cabinets, white cabinets, white splashback, no island and red worktops.
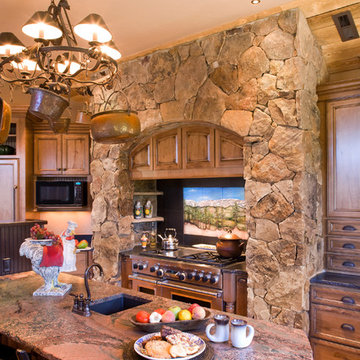
Inspiration for a large rustic u-shaped kitchen/diner in Denver with louvered cabinets, distressed cabinets, granite worktops, beige splashback, stone tiled splashback, stainless steel appliances, medium hardwood flooring, an island, brown floors and red worktops.
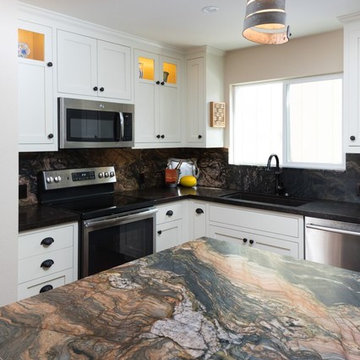
Beautiful modern kitchen with style and functionality. Custom cabinetry in kitchen and bathrooms & large island with built-in cabinets. Red Fusion Leather 128x70 Quartzite counter tops. New Appliances in the kitchen and hardwood flooring throughout the home.
Photographer - Peter Lyons
Design - Mangiantini Construction Design/Build
Build Out - Mangiantini Construction, Inc.
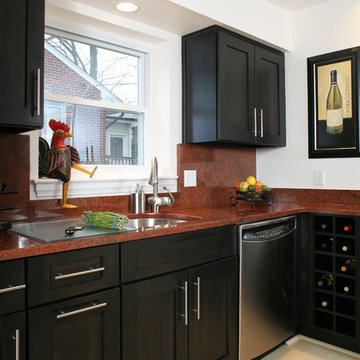
AV Architects + Builders
Location: Arlington, VA, USA
Our clients wanted us to leave the exterior of her Arlington home untouched to fit the neighborhood, but to completely modernize the interior. After meeting with them, we learned of their love for clean lines and the colors red and black. Our design integrated the three main areas of their home: the kitchen, the dining room, and the living room. The open plan allows the client to entertain guests more freely, as each room connects with one another and makes it easier to transition from one to the next.
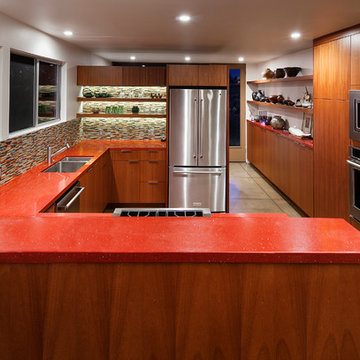
Designer: Allen Construction
General Contractor: Allen Construction
Photographer: Jim Bartsch Photography
This is an example of a medium sized midcentury u-shaped kitchen/diner in Los Angeles with a submerged sink, flat-panel cabinets, medium wood cabinets, engineered stone countertops, multi-coloured splashback, glass tiled splashback, stainless steel appliances, a breakfast bar and red worktops.
This is an example of a medium sized midcentury u-shaped kitchen/diner in Los Angeles with a submerged sink, flat-panel cabinets, medium wood cabinets, engineered stone countertops, multi-coloured splashback, glass tiled splashback, stainless steel appliances, a breakfast bar and red worktops.
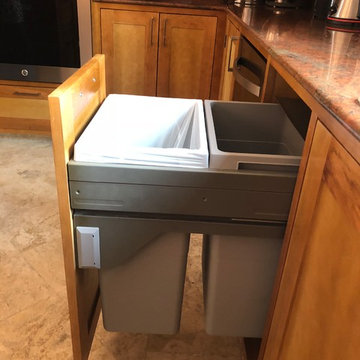
Norberto Miguel Godinez Patlan fotografo, Cruz Ibarra carpintero, Felipe Estrada Plomero,
Inspiration for a medium sized modern u-shaped enclosed kitchen in Mexico City with a double-bowl sink, raised-panel cabinets, medium wood cabinets, marble worktops, red splashback, marble splashback, stainless steel appliances, marble flooring, an island, grey floors and red worktops.
Inspiration for a medium sized modern u-shaped enclosed kitchen in Mexico City with a double-bowl sink, raised-panel cabinets, medium wood cabinets, marble worktops, red splashback, marble splashback, stainless steel appliances, marble flooring, an island, grey floors and red worktops.
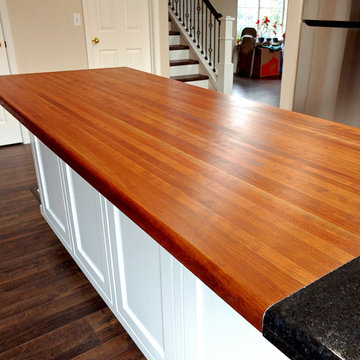
"I'm very happy with my character cherry countertop and the service I received. The countertop has the perfect mix of heart and sap wood to match my cabinetry. It was sanded very nicely and only required minor touch ups prior to applying the Tung oil finish. I look forward to doing business with Hardwood Lumber Co. again." John
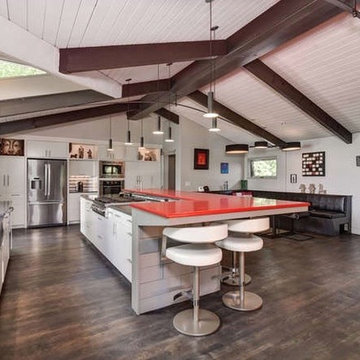
Large eclectic u-shaped kitchen/diner in Other with a belfast sink, flat-panel cabinets, white cabinets, engineered stone countertops, stainless steel appliances, concrete flooring, an island and red worktops.
U-shaped Kitchen with Red Worktops Ideas and Designs
1