U-shaped Kitchen with Soapstone Worktops Ideas and Designs
Refine by:
Budget
Sort by:Popular Today
121 - 140 of 5,188 photos
Item 1 of 3
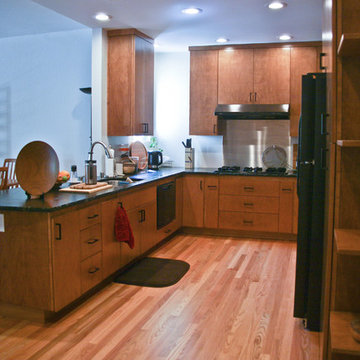
Kacie Young
This is an example of a small contemporary u-shaped kitchen/diner in Sacramento with a built-in sink, flat-panel cabinets, medium wood cabinets, soapstone worktops, black appliances, medium hardwood flooring and a breakfast bar.
This is an example of a small contemporary u-shaped kitchen/diner in Sacramento with a built-in sink, flat-panel cabinets, medium wood cabinets, soapstone worktops, black appliances, medium hardwood flooring and a breakfast bar.
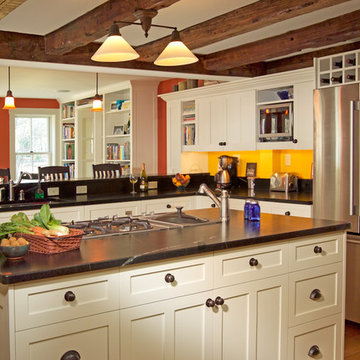
Kitchen
Inspiration for a large traditional u-shaped enclosed kitchen in Portland Maine with a submerged sink, shaker cabinets, white cabinets, soapstone worktops, black splashback, stone slab splashback, stainless steel appliances, dark hardwood flooring, a breakfast bar, brown floors and black worktops.
Inspiration for a large traditional u-shaped enclosed kitchen in Portland Maine with a submerged sink, shaker cabinets, white cabinets, soapstone worktops, black splashback, stone slab splashback, stainless steel appliances, dark hardwood flooring, a breakfast bar, brown floors and black worktops.
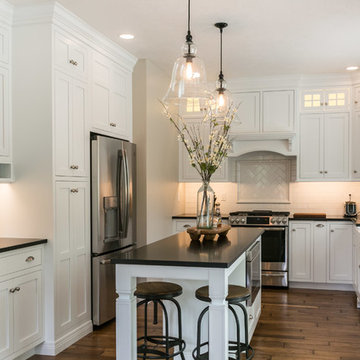
daltile rittenhouse square, daltile arctic white, bell jar glass pendant lights, honed absolute black granite, custom white cabinets, herringbone tile, mouser centra white painted maple cabinetry, amity door style, rohl shaws farm sink
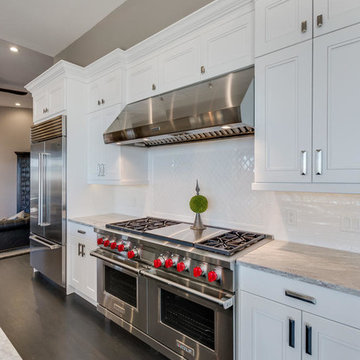
Inspiration for a large classic u-shaped enclosed kitchen in Denver with a submerged sink, recessed-panel cabinets, white cabinets, soapstone worktops, beige splashback, ceramic splashback, stainless steel appliances, dark hardwood flooring, an island and brown floors.
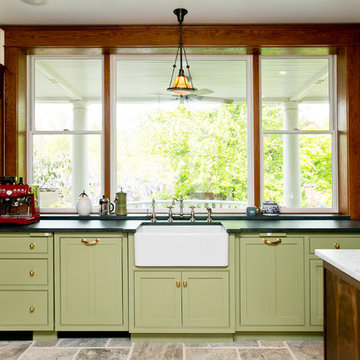
This is an example of a medium sized traditional u-shaped enclosed kitchen in DC Metro with a belfast sink, beaded cabinets, green cabinets, soapstone worktops, beige splashback, ceramic splashback, stainless steel appliances, limestone flooring, an island and brown floors.
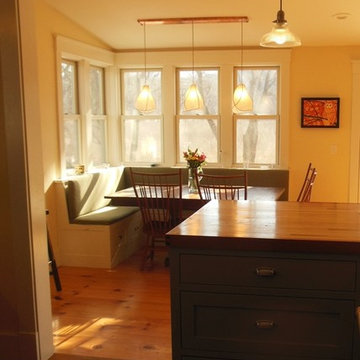
Photo of a medium sized contemporary u-shaped kitchen/diner in Burlington with a belfast sink, shaker cabinets, green cabinets, soapstone worktops, stainless steel appliances, lino flooring and an island.
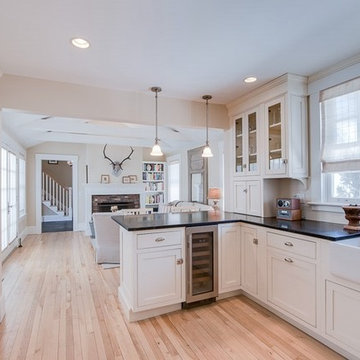
Small traditional u-shaped kitchen in Burlington with a belfast sink, white cabinets, soapstone worktops, beige splashback, metro tiled splashback, stainless steel appliances, light hardwood flooring, a breakfast bar and beaded cabinets.
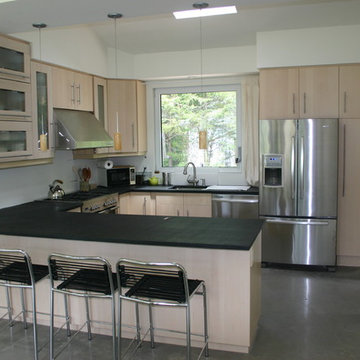
With the right design, an Ikea kitchen can look like a million bucks!
Small contemporary u-shaped kitchen in New York with a submerged sink, flat-panel cabinets, light wood cabinets, soapstone worktops, white splashback, concrete flooring, a breakfast bar and stainless steel appliances.
Small contemporary u-shaped kitchen in New York with a submerged sink, flat-panel cabinets, light wood cabinets, soapstone worktops, white splashback, concrete flooring, a breakfast bar and stainless steel appliances.
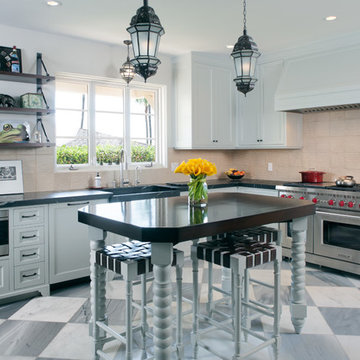
Lee Manning Photography
Design ideas for a large mediterranean u-shaped enclosed kitchen in Los Angeles with a belfast sink, shaker cabinets, grey cabinets, soapstone worktops, orange splashback, ceramic splashback, stainless steel appliances, marble flooring and an island.
Design ideas for a large mediterranean u-shaped enclosed kitchen in Los Angeles with a belfast sink, shaker cabinets, grey cabinets, soapstone worktops, orange splashback, ceramic splashback, stainless steel appliances, marble flooring and an island.
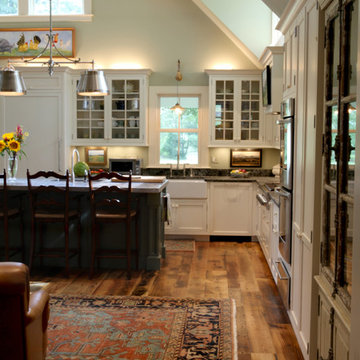
photo by Kim Basinger
Photo of a medium sized farmhouse u-shaped open plan kitchen in DC Metro with shaker cabinets, white cabinets, soapstone worktops, grey splashback, stone slab splashback, stainless steel appliances, medium hardwood flooring and an island.
Photo of a medium sized farmhouse u-shaped open plan kitchen in DC Metro with shaker cabinets, white cabinets, soapstone worktops, grey splashback, stone slab splashback, stainless steel appliances, medium hardwood flooring and an island.
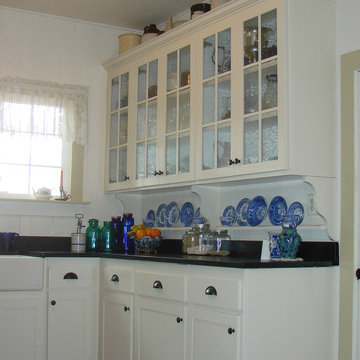
100 year old farmhouse kitchen gets a facelift. Accessible dish storage and display. All finishes were selected to create a 100 year old look.
photo: D. Nelson
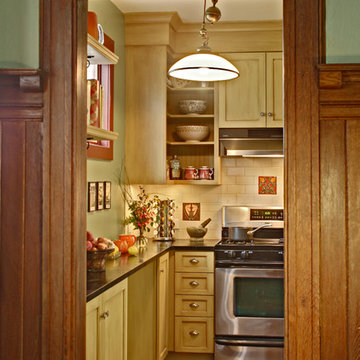
While keeping the character of the 1905 Brooklyn home, this 142 square foot kitchen was modernized and made more functional. The marble topped baking station was at the top of the wish list for the homeowner and adds 5'-6" additional cabinet storage space. The stained glass window above it is now hinged to provide a pass-through to the dining room. The eco-friendly custom cabinets are hand painted & glazed. Photo: Wing Wong

Transitional White Kitchen with Soapstone Countertops
Design ideas for a small classic u-shaped kitchen/diner in Atlanta with stainless steel appliances, soapstone worktops, recessed-panel cabinets, white cabinets, a belfast sink, multi-coloured splashback, glass tiled splashback, porcelain flooring, an island, beige floors and green worktops.
Design ideas for a small classic u-shaped kitchen/diner in Atlanta with stainless steel appliances, soapstone worktops, recessed-panel cabinets, white cabinets, a belfast sink, multi-coloured splashback, glass tiled splashback, porcelain flooring, an island, beige floors and green worktops.
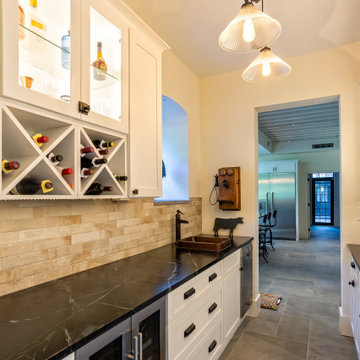
Restored Barn. White Shaker kitchen with rustic reclaimed wood Island. Large casement windows and professional appliances. Hood in front of windows.
Lofted ceilings. Speed oven. Very large porcelain tiles. extra large pendant lights.

Medium sized midcentury u-shaped enclosed kitchen in Boston with a double-bowl sink, glass-front cabinets, medium wood cabinets, soapstone worktops, black splashback, metro tiled splashback, stainless steel appliances, light hardwood flooring, no island, beige floors and black worktops.
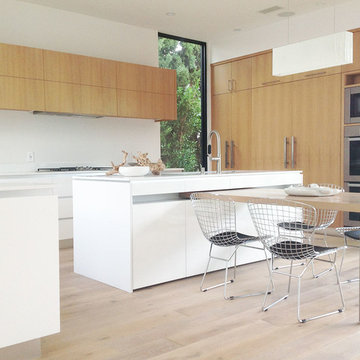
US Home Developers Inc
This is an example of a medium sized contemporary u-shaped kitchen/diner in Los Angeles with a built-in sink, flat-panel cabinets, white cabinets, soapstone worktops, white splashback, stone tiled splashback, stainless steel appliances, light hardwood flooring and an island.
This is an example of a medium sized contemporary u-shaped kitchen/diner in Los Angeles with a built-in sink, flat-panel cabinets, white cabinets, soapstone worktops, white splashback, stone tiled splashback, stainless steel appliances, light hardwood flooring and an island.
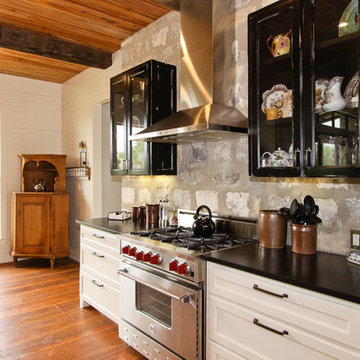
Tracy Taha Photography
Photo of a large country u-shaped kitchen/diner in Austin with white cabinets, grey splashback, stainless steel appliances, a submerged sink, shaker cabinets, soapstone worktops, stone tiled splashback, medium hardwood flooring and an island.
Photo of a large country u-shaped kitchen/diner in Austin with white cabinets, grey splashback, stainless steel appliances, a submerged sink, shaker cabinets, soapstone worktops, stone tiled splashback, medium hardwood flooring and an island.
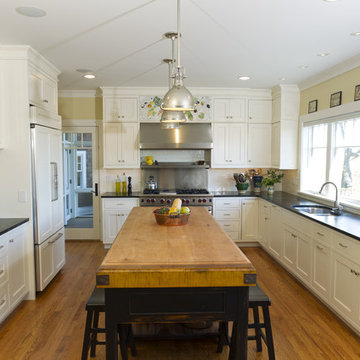
This is an example of a large traditional u-shaped open plan kitchen in Salt Lake City with a double-bowl sink, white cabinets, soapstone worktops, integrated appliances, raised-panel cabinets, white splashback, ceramic splashback, medium hardwood flooring, an island, brown floors and black worktops.
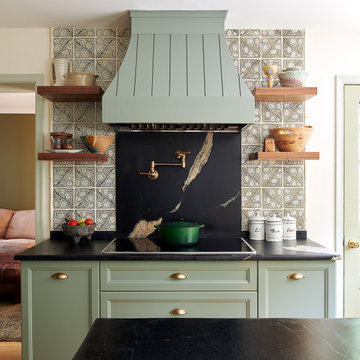
It is not uncommon for down2earth interior design to be tasked with the challenge of combining an existing kitchen and dining room into one open space that is great for communal cooking and entertaining. But what happens when that request is only the beginning? In this kitchen, our clients had big dreams for their space that went well beyond opening up the plan and included flow, organization, a timeless aesthetic, and partnering with local vendors.
Although the family wanted all the modern conveniences afforded them by a total kitchen renovation, they also wanted it to look timeless and fit in with the aesthetic of their 100 year old home. So all design decisions were made with an eye towards timelessness, from the profile of the cabinet doors, to the handmade backsplash tiles, to the choice of soapstone for countertops, which is a beautiful material that is naturally heat resistant. The soapstone was strategically positioned so that the most stunning veins would be on display across the island top and on the wall behind the cooktop. Even the green color of the cabinet, and the subtle green-greys of the trim were specifically chosen for their softness so they will not look stark or trendy in this classic home.
To address issues of flow, the clients really analyzed how they cook, entertain, and eat. We went well beyond the typical “kitchen triangle” to make sure all the hot spots of the kitchen were in the most functional locations within the space. Once we located the “big moves” we really dug down into the details. Some noteworthy ones include a whole wall of deep pantries with pull outs so all food storage is in one place, knives stored in a drawer right over the cutting boards, trash located right behind the sink, and pots, pans, cookie sheets located right by the oven, and a pullout for the Kitchenaid mixer. There are also pullouts that serve as dedicated storage next to the oven for oils, spices, and utensils, and a microwave located in the island which will facilitate aging in place if that becomes an objective in the future. A broom and cleaning supply storage closet at the top of the basement stairs coordinates with the kitchen cabinets so it will look nice if on view, or it can be hidden behind barn doors that tuck just a bit behind the oven. Storage for platters and a bar are located near the dining room so they will be on hand for entertaining.
As a couple deeply invested in their local community, it was important to the homeowners to work with as many local vendors as possible. From flooring to woodwork to tile to countertops, choosing the right materials to make this project come together was a real collaborative effort. Their close community connections also inspired these empty nesters to stay in their home and update it to their needs, rather than relocating. The space can now accommodate their growing family that might consist of children’s spouses, grandkids, and furry friends alike.
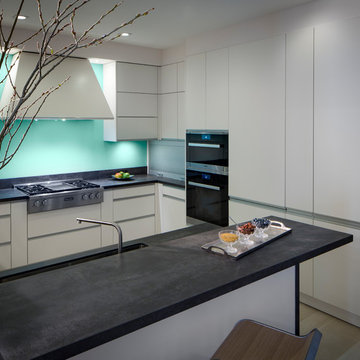
Inspiration for a contemporary u-shaped kitchen in San Francisco with a submerged sink, flat-panel cabinets, beige cabinets, soapstone worktops, blue splashback, glass sheet splashback, stainless steel appliances, light hardwood flooring, a breakfast bar, beige floors and black worktops.
U-shaped Kitchen with Soapstone Worktops Ideas and Designs
7