U-shaped Kitchen with Tile Countertops Ideas and Designs
Refine by:
Budget
Sort by:Popular Today
1 - 20 of 1,244 photos
Item 1 of 3
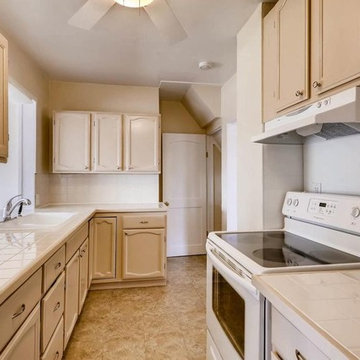
This is an example of a medium sized traditional u-shaped enclosed kitchen in Denver with a built-in sink, recessed-panel cabinets, beige cabinets, tile countertops, white splashback, ceramic splashback, white appliances, ceramic flooring, no island, beige floors and white worktops.

This country kitchen is accented with detailed tiles, brass light fixtures and a large butcher block. Greg Premru Photography
Inspiration for a medium sized rural u-shaped kitchen in Boston with a built-in sink, shaker cabinets, white cabinets, white splashback, metro tiled splashback, stainless steel appliances, an island, tile countertops, dark hardwood flooring and brown floors.
Inspiration for a medium sized rural u-shaped kitchen in Boston with a built-in sink, shaker cabinets, white cabinets, white splashback, metro tiled splashback, stainless steel appliances, an island, tile countertops, dark hardwood flooring and brown floors.

View to kitchen from dining area. Photography by Lucas Henning.
Design ideas for a medium sized country u-shaped enclosed kitchen in Seattle with raised-panel cabinets, medium wood cabinets, multi-coloured splashback, integrated appliances, a submerged sink, tile countertops, medium hardwood flooring, an island and brown floors.
Design ideas for a medium sized country u-shaped enclosed kitchen in Seattle with raised-panel cabinets, medium wood cabinets, multi-coloured splashback, integrated appliances, a submerged sink, tile countertops, medium hardwood flooring, an island and brown floors.

Inspiration for an expansive modern u-shaped kitchen/diner in Sydney with a double-bowl sink, flat-panel cabinets, brown cabinets, tile countertops, beige splashback, porcelain splashback, black appliances, porcelain flooring, a breakfast bar, beige floors and beige worktops.
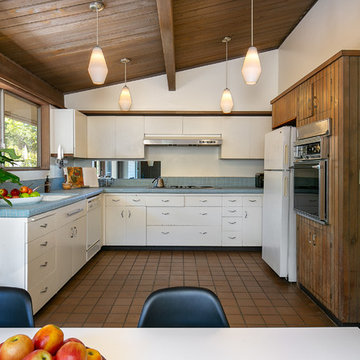
Inspiration for a midcentury u-shaped kitchen/diner in Los Angeles with a submerged sink, flat-panel cabinets, white cabinets, tile countertops, blue splashback, mosaic tiled splashback, white appliances, no island, brown floors and blue worktops.

Michael Hunter
This is an example of a large mediterranean u-shaped open plan kitchen in Houston with open cabinets, green cabinets, multi-coloured splashback, mosaic tiled splashback, stainless steel appliances, terracotta flooring, an island, red floors, a submerged sink and tile countertops.
This is an example of a large mediterranean u-shaped open plan kitchen in Houston with open cabinets, green cabinets, multi-coloured splashback, mosaic tiled splashback, stainless steel appliances, terracotta flooring, an island, red floors, a submerged sink and tile countertops.

Design Consultant Jeff Doubét is the author of Creating Spanish Style Homes: Before & After – Techniques – Designs – Insights. The 240 page “Design Consultation in a Book” is now available. Please visit SantaBarbaraHomeDesigner.com for more info.
Jeff Doubét specializes in Santa Barbara style home and landscape designs. To learn more info about the variety of custom design services I offer, please visit SantaBarbaraHomeDesigner.com
Jeff Doubét is the Founder of Santa Barbara Home Design - a design studio based in Santa Barbara, California USA.
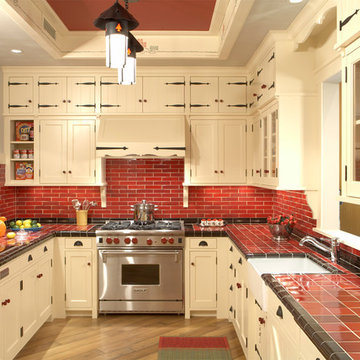
Architecture & Interior Design: David Heide Design Studio
This is an example of a rustic u-shaped enclosed kitchen in Minneapolis with stainless steel appliances, red splashback, tile countertops, beige cabinets, recessed-panel cabinets, a belfast sink, ceramic splashback, medium hardwood flooring, a breakfast bar and red worktops.
This is an example of a rustic u-shaped enclosed kitchen in Minneapolis with stainless steel appliances, red splashback, tile countertops, beige cabinets, recessed-panel cabinets, a belfast sink, ceramic splashback, medium hardwood flooring, a breakfast bar and red worktops.
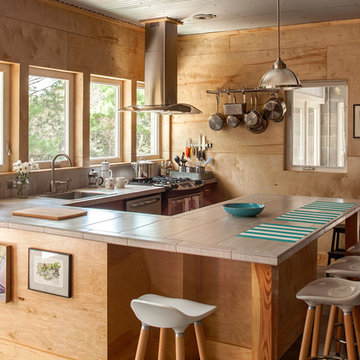
Photography by Jack Gardner
Design ideas for a medium sized industrial u-shaped open plan kitchen in Miami with light wood cabinets, tile countertops, stainless steel appliances, concrete flooring, a breakfast bar, a built-in sink, beige splashback and porcelain splashback.
Design ideas for a medium sized industrial u-shaped open plan kitchen in Miami with light wood cabinets, tile countertops, stainless steel appliances, concrete flooring, a breakfast bar, a built-in sink, beige splashback and porcelain splashback.
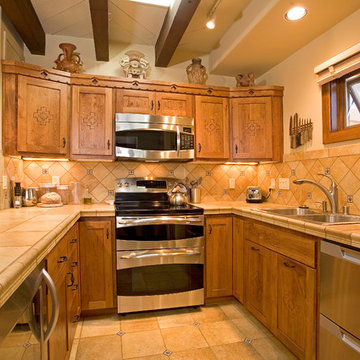
Design ideas for a small u-shaped kitchen/diner in Albuquerque with a submerged sink, flat-panel cabinets, light wood cabinets, tile countertops, beige splashback, ceramic splashback, stainless steel appliances, ceramic flooring and no island.

Bamboo cabinetry, cork floors, Large scale porcelain countertops with a full height glass tile backsplash.
Fred Ingram:Photo credit
Design ideas for a small contemporary u-shaped open plan kitchen in Portland with a submerged sink, flat-panel cabinets, medium wood cabinets, tile countertops, green splashback, glass tiled splashback, stainless steel appliances, cork flooring and no island.
Design ideas for a small contemporary u-shaped open plan kitchen in Portland with a submerged sink, flat-panel cabinets, medium wood cabinets, tile countertops, green splashback, glass tiled splashback, stainless steel appliances, cork flooring and no island.
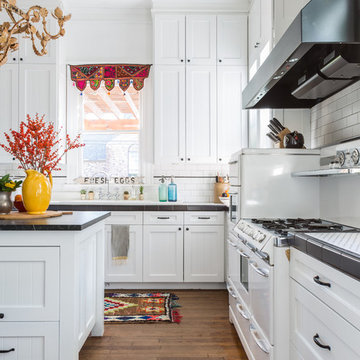
This is an example of a medium sized traditional u-shaped kitchen/diner in Houston with shaker cabinets, white cabinets, white splashback, metro tiled splashback, white appliances, medium hardwood flooring, an island, brown floors and tile countertops.
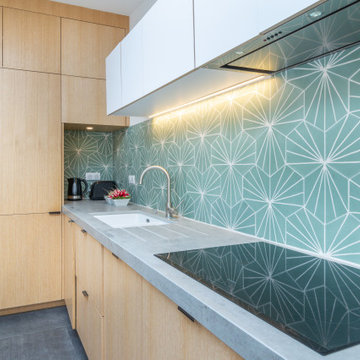
Medium sized scandinavian u-shaped open plan kitchen in Lille with a submerged sink, beaded cabinets, light wood cabinets, tile countertops, green splashback, cement tile splashback, black appliances, ceramic flooring, an island, grey floors and grey worktops.
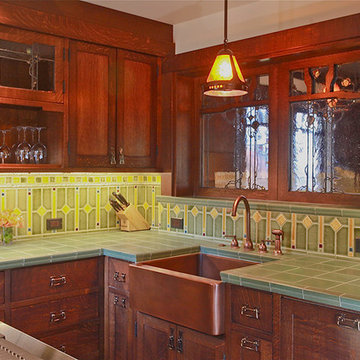
Craftsman Bungalow Kitchen showcasing furniture quality cabinetry with stained glass doors, Craftsman tile counter and backsplash, and copper farmhouse sink and faucet.
Barry Toranto Photography
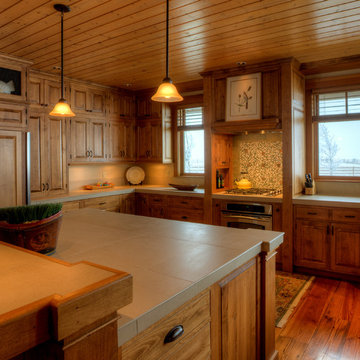
Photography by Lucas Henning.
Inspiration for a medium sized country u-shaped kitchen pantry in Seattle with a submerged sink, raised-panel cabinets, brown cabinets, tile countertops, beige splashback, porcelain splashback, integrated appliances, medium hardwood flooring, an island, brown floors and beige worktops.
Inspiration for a medium sized country u-shaped kitchen pantry in Seattle with a submerged sink, raised-panel cabinets, brown cabinets, tile countertops, beige splashback, porcelain splashback, integrated appliances, medium hardwood flooring, an island, brown floors and beige worktops.
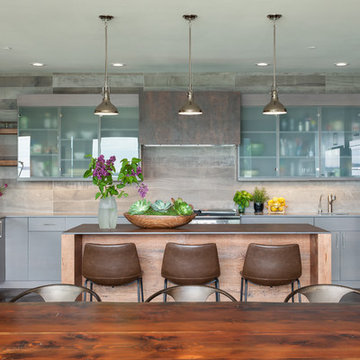
Raft Island Kitchen Redesign & Remodel
Project Overview
Located in the beautiful Puget Sound this project began with functionality in mind. The original kitchen was built custom for a very tall person, The custom countertops were not functional for the busy family that purchased the home. The new design has clean lines with elements of nature . The custom oak cabinets were locally made. The stain is a custom blend. The reclaimed island was made from local material. ..the floating shelves and beams are also reclaimed lumber. The island counter top and hood is NEOLITH in Iron Copper , a durable porcelain counter top material The counter tops along the perimeter of the kitchen is Lapitec. The design is original, textured, inviting, brave & complimentary.
Photos by Julie Mannell Photography
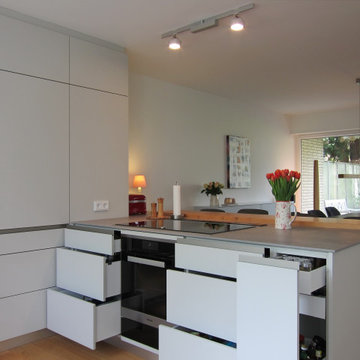
Im Schenkel zum Essplatz sind Kochfeld und Backofen eingebaut. Da der Backofen nicht oft genutzt wird, entschieden sich die Kunden für diese Position. Außerdem war es ihnen wichtig, dass die Küche vom Essplatz aus „nicht so nach Küche aussieht“. Unter dem Backofen ist zusätzlich eine Wärmeschublade installiert. Der Dunstabzug ist hinter dem Kochfeld in die Platte eingelassen und wird zur Benutzung hochgefahren.

This is an example of a medium sized contemporary u-shaped kitchen/diner in Sydney with a single-bowl sink, flat-panel cabinets, brown cabinets, tile countertops, brown splashback, ceramic splashback, stainless steel appliances, light hardwood flooring, no island, brown floors, black worktops and exposed beams.

Complete interior home paint with new vinyl flooring and painting of kitchen cabinets
Inspiration for a large u-shaped kitchen pantry in Los Angeles with raised-panel cabinets, blue cabinets, tile countertops, multi-coloured splashback, porcelain splashback, stainless steel appliances, vinyl flooring, an island, grey floors and multicoloured worktops.
Inspiration for a large u-shaped kitchen pantry in Los Angeles with raised-panel cabinets, blue cabinets, tile countertops, multi-coloured splashback, porcelain splashback, stainless steel appliances, vinyl flooring, an island, grey floors and multicoloured worktops.
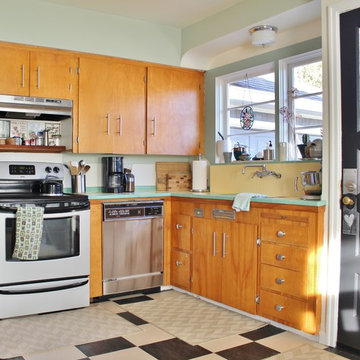
Photo: Kimberley Bryan © 2014 Houzz
Inspiration for an eclectic u-shaped enclosed kitchen in Portland with flat-panel cabinets, medium wood cabinets, tile countertops, yellow splashback, ceramic splashback, stainless steel appliances and green worktops.
Inspiration for an eclectic u-shaped enclosed kitchen in Portland with flat-panel cabinets, medium wood cabinets, tile countertops, yellow splashback, ceramic splashback, stainless steel appliances and green worktops.
U-shaped Kitchen with Tile Countertops Ideas and Designs
1