U-shaped Kitchen with White Cabinets Ideas and Designs
Refine by:
Budget
Sort by:Popular Today
41 - 60 of 188,982 photos
Item 1 of 3

Welcome to our latest kitchen renovation project, where classic French elegance meets contemporary design in the heart of Great Falls, VA. In this transformation, we aim to create a stunning kitchen space that exudes sophistication and charm, capturing the essence of timeless French style with a modern twist.
Our design centers around a harmonious blend of light gray and off-white tones, setting a serene and inviting backdrop for this kitchen makeover. These neutral hues will work in harmony to create a calming ambiance and enhance the natural light, making the kitchen feel open and welcoming.
To infuse a sense of nature and add a striking focal point, we have carefully selected green cabinets. The rich green hue, reminiscent of lush gardens, brings a touch of the outdoors into the space, creating a unique and refreshing visual appeal. The cabinets will be thoughtfully placed to optimize both functionality and aesthetics.
Throughout the project, our focus is on creating a seamless integration of design elements to produce a cohesive and visually stunning kitchen. The cabinetry, hood, light fixture, and other details will be meticulously crafted using high-quality materials, ensuring longevity and a timeless appeal.
Countertop Material: Quartzite
Cabinet: Frameless Custom cabinet
Stove: Ilve 48"
Hood: Plaster field made
Lighting: Hudson Valley Lighting

The interior fixture choices--white cabinets, stainless steel appliances, neutral toned backsplashes and a cornflower blue island keep the home grounded while still maintaining a touch of modern elegance.

Photo of an expansive rural u-shaped kitchen in Santa Barbara with a submerged sink, white cabinets, white splashback, stainless steel appliances, medium hardwood flooring, an island, brown floors, exposed beams, a vaulted ceiling, beaded cabinets and white worktops.

Large country u-shaped kitchen/diner in San Francisco with marble worktops, medium hardwood flooring, an island, multicoloured worktops, a belfast sink, shaker cabinets, white cabinets, white splashback, integrated appliances and ceramic splashback.

Traditional meets modern in this charming two story tudor home. A spacious floor plan with an emphasis on natural light allows for incredible views from inside the home.

Today's pantries are functional and gorgeous! Our custom pantry creates ample space for every day appliances to be kept out of sight, with easy access to bins and storage containers. Undercounter LED lighting allows for easy night-time use as well.

Elegant timeless style Kitchen with black marble countertop, range hood, white cabinets and stainless accents. Farmhouse sink build in the island.
This is an example of an expansive classic u-shaped kitchen in Tampa with shaker cabinets, white cabinets, marble worktops, white splashback, marble splashback, stainless steel appliances, dark hardwood flooring, black worktops, a submerged sink, an island and brown floors.
This is an example of an expansive classic u-shaped kitchen in Tampa with shaker cabinets, white cabinets, marble worktops, white splashback, marble splashback, stainless steel appliances, dark hardwood flooring, black worktops, a submerged sink, an island and brown floors.

Our busy young homeowners were looking to move back to Indianapolis and considered building new, but they fell in love with the great bones of this Coppergate home. The home reflected different times and different lifestyles and had become poorly suited to contemporary living. We worked with Stacy Thompson of Compass Design for the design and finishing touches on this renovation. The makeover included improving the awkwardness of the front entrance into the dining room, lightening up the staircase with new spindles, treads and a brighter color scheme in the hall. New carpet and hardwoods throughout brought an enhanced consistency through the first floor. We were able to take two separate rooms and create one large sunroom with walls of windows and beautiful natural light to abound, with a custom designed fireplace. The downstairs powder received a much-needed makeover incorporating elegant transitional plumbing and lighting fixtures. In addition, we did a complete top-to-bottom makeover of the kitchen, including custom cabinetry, new appliances and plumbing and lighting fixtures. Soft gray tile and modern quartz countertops bring a clean, bright space for this family to enjoy. This delightful home, with its clean spaces and durable surfaces is a textbook example of how to take a solid but dull abode and turn it into a dream home for a young family.
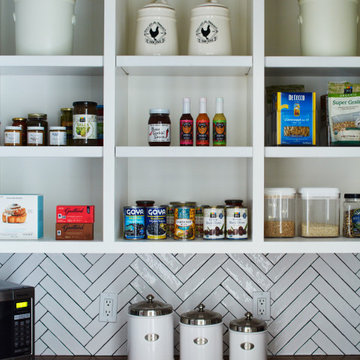
A food pantry is not left out of the design. The countertop here is waterproofed walnut with sap wood streaks, and the shelves are this neat every day.
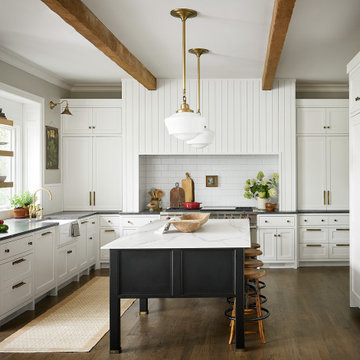
With tall ceilings, an impressive stone fireplace, and original wooden beams, this home in Glen Ellyn, a suburb of Chicago, had plenty of character and a style that felt coastal. Six months into the purchase of their home, this family of six contacted Alessia Loffredo and Sarah Coscarelli of ReDesign Home to complete their home’s renovation by tackling the kitchen.
“Surprisingly, the kitchen was the one room in the home that lacked interest due to a challenging layout between kitchen, butler pantry, and pantry,” the designer shared, “the cabinetry was not proportionate to the space’s large footprint and height. None of the house’s architectural features were introduced into kitchen aside from the wooden beams crossing the room throughout the main floor including the family room.” She moved the pantry door closer to the prepping and cooking area while converting the former butler pantry a bar. Alessia designed an oversized hood around the stove to counterbalance the impressive stone fireplace located at the opposite side of the living space.
She then wanted to include functionality, using Trim Tech‘s cabinets, featuring a pair with retractable doors, for easy access, flanking both sides of the range. The client had asked for an island that would be larger than the original in their space – Alessia made the smart decision that if it was to increase in size it shouldn’t increase in visual weight and designed it with legs, raised above the floor. Made out of steel, by Wayward Machine Co., along with a marble-replicating porcelain countertop, it was designed with durability in mind to withstand anything that her client’s four children would throw at it. Finally, she added finishing touches to the space in the form of brass hardware from Katonah Chicago, with similar toned wall lighting and faucet.

3x9 Star Milky Way Stellar-Gloss Square Edge Field Tile
This is an example of a medium sized traditional u-shaped enclosed kitchen in DC Metro with a submerged sink, shaker cabinets, white cabinets, quartz worktops, white splashback, metro tiled splashback, stainless steel appliances, medium hardwood flooring, a breakfast bar, brown floors and grey worktops.
This is an example of a medium sized traditional u-shaped enclosed kitchen in DC Metro with a submerged sink, shaker cabinets, white cabinets, quartz worktops, white splashback, metro tiled splashback, stainless steel appliances, medium hardwood flooring, a breakfast bar, brown floors and grey worktops.
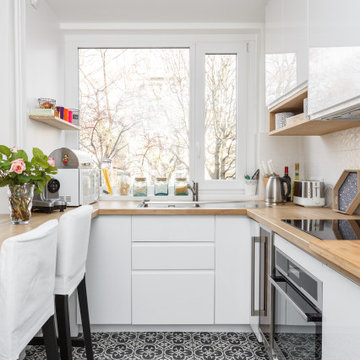
Photo of a scandinavian u-shaped kitchen in Paris with flat-panel cabinets, white cabinets, wood worktops, white splashback and multi-coloured floors.
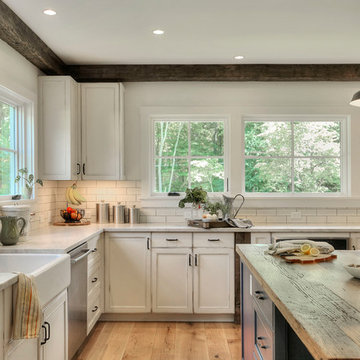
Farmhouse kitchen area featuring antique beams and floors and a blue kitchen island with a butcher block top.
Design ideas for a medium sized farmhouse u-shaped kitchen/diner in Other with a belfast sink, beaded cabinets, white cabinets, engineered stone countertops, white splashback, metro tiled splashback, stainless steel appliances, medium hardwood flooring, an island, brown floors and grey worktops.
Design ideas for a medium sized farmhouse u-shaped kitchen/diner in Other with a belfast sink, beaded cabinets, white cabinets, engineered stone countertops, white splashback, metro tiled splashback, stainless steel appliances, medium hardwood flooring, an island, brown floors and grey worktops.
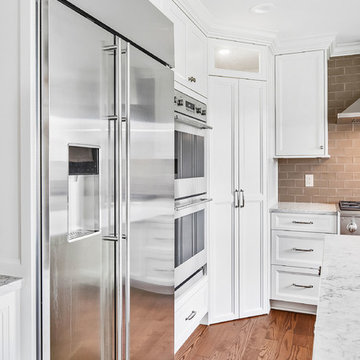
This is an example of a medium sized traditional u-shaped kitchen pantry in Detroit with a submerged sink, shaker cabinets, white cabinets, engineered stone countertops, beige splashback, porcelain splashback, stainless steel appliances, medium hardwood flooring, an island, brown floors and beige worktops.

Inspiration for a country u-shaped kitchen/diner in Chicago with a submerged sink, shaker cabinets, white cabinets, grey splashback, stainless steel appliances, light hardwood flooring, an island, beige floors and white worktops.
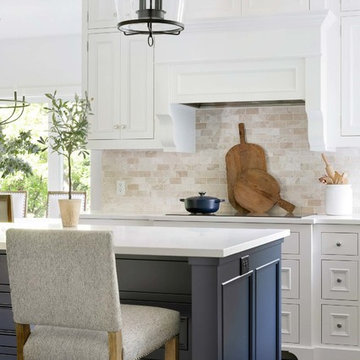
Photo of a rustic u-shaped kitchen/diner in Minneapolis with a belfast sink, beaded cabinets, white cabinets, white splashback, dark hardwood flooring, an island, brown floors and white worktops.

Inspiration for a small contemporary u-shaped enclosed kitchen in Paris with a single-bowl sink, white cabinets, wood worktops, white splashback, stainless steel appliances, ceramic flooring, no island, brown worktops, flat-panel cabinets and multi-coloured floors.
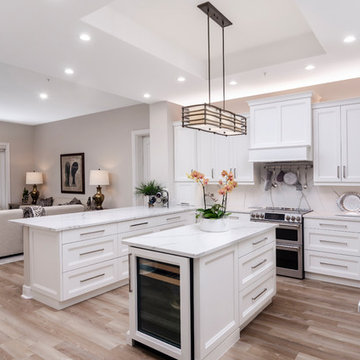
Inspiration for a medium sized traditional u-shaped open plan kitchen in Other with a submerged sink, shaker cabinets, white cabinets, engineered stone countertops, white splashback, stone slab splashback, stainless steel appliances, light hardwood flooring, an island, brown floors and white worktops.
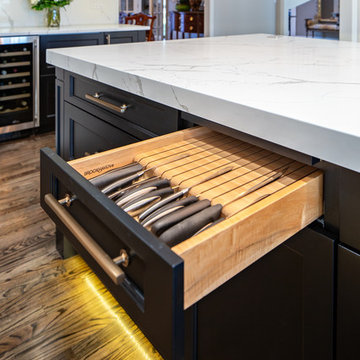
Keep you knifes organized and sharp with this knife storage solution.
This is an example of a large traditional u-shaped kitchen in Other with a submerged sink, flat-panel cabinets, white cabinets, engineered stone countertops, white splashback, stone slab splashback, stainless steel appliances, dark hardwood flooring, an island, brown floors and white worktops.
This is an example of a large traditional u-shaped kitchen in Other with a submerged sink, flat-panel cabinets, white cabinets, engineered stone countertops, white splashback, stone slab splashback, stainless steel appliances, dark hardwood flooring, an island, brown floors and white worktops.

I asked our wallpaper hanger to apply remnants of the master bathroom’s Schumacher Chiang Mai Dragon wallpaper to the backs of the kitchen cupboards, and it makes me smile every time I open them.
Photo © Bethany Nauert
U-shaped Kitchen with White Cabinets Ideas and Designs
3