U-shaped Kitchen with Wood Splashback Ideas and Designs
Refine by:
Budget
Sort by:Popular Today
21 - 40 of 2,546 photos
Item 1 of 3

Photo Credit: Dustin @ Rockhouse Motion
Design ideas for a small rustic u-shaped kitchen/diner in Wichita with a belfast sink, shaker cabinets, distressed cabinets, concrete worktops, brown splashback, wood splashback, stainless steel appliances, concrete flooring, an island and grey floors.
Design ideas for a small rustic u-shaped kitchen/diner in Wichita with a belfast sink, shaker cabinets, distressed cabinets, concrete worktops, brown splashback, wood splashback, stainless steel appliances, concrete flooring, an island and grey floors.
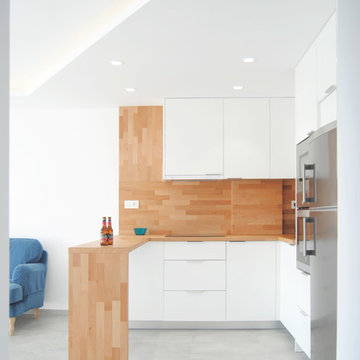
Apartamento frente al mar, diseñado y construido por LOFT 26
Inspiration for a medium sized beach style u-shaped open plan kitchen in Alicante-Costa Blanca with flat-panel cabinets, white cabinets, wood worktops, brown splashback, wood splashback, stainless steel appliances and a breakfast bar.
Inspiration for a medium sized beach style u-shaped open plan kitchen in Alicante-Costa Blanca with flat-panel cabinets, white cabinets, wood worktops, brown splashback, wood splashback, stainless steel appliances and a breakfast bar.
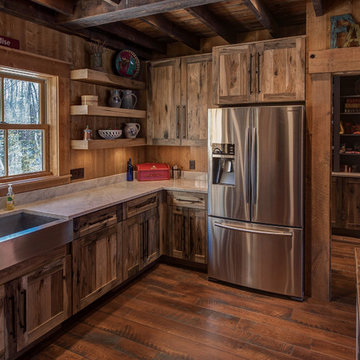
Woodland Cabinetry
Perimeter Cabinets:
Wood Specie: Hickory
Door Style: Rustic Farmstead 5-piece drawers
Finish: Patina
Inspiration for a large rustic u-shaped kitchen/diner in Minneapolis with a belfast sink, flat-panel cabinets, distressed cabinets, quartz worktops, wood splashback, stainless steel appliances and an island.
Inspiration for a large rustic u-shaped kitchen/diner in Minneapolis with a belfast sink, flat-panel cabinets, distressed cabinets, quartz worktops, wood splashback, stainless steel appliances and an island.
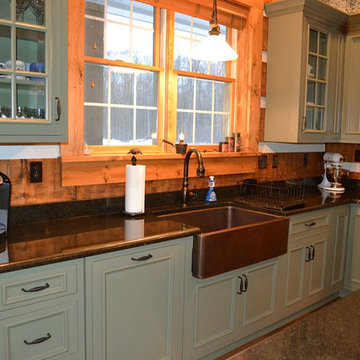
Thompson Traders copper farmhouse sink with Kohler Vinnata oil-rubbed bronze faucet set in Black Pearl granite counter top with 4" backsplash.
Crystal Keyline custom cabinetry. Door style is Inset Deephaven in Maple. Color is Basil with Van Dyke Brown highlights.
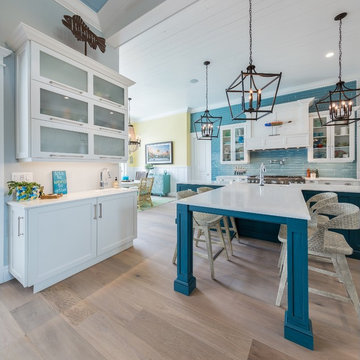
Cabinets - Brookhaven Edgemont Recessed - Nordic White - Paint on Maple; Island Cabinetry - Wood-Mode Edgemont Recessed - Custom Blue Cottage Paint on Maple;
Photo by Jimmy White Photography
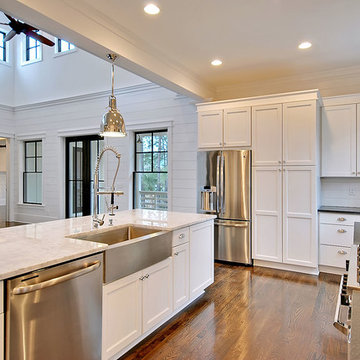
Open Kitchen
Photo of a medium sized classic u-shaped open plan kitchen in Charleston with a belfast sink, shaker cabinets, white cabinets, engineered stone countertops, white splashback, wood splashback, stainless steel appliances, dark hardwood flooring, an island and brown floors.
Photo of a medium sized classic u-shaped open plan kitchen in Charleston with a belfast sink, shaker cabinets, white cabinets, engineered stone countertops, white splashback, wood splashback, stainless steel appliances, dark hardwood flooring, an island and brown floors.

Une vraie cuisine pour ce petit 33m2 ! Avoir un vrai espace pour cuisiner aujourd'hui c'est important ! Ce T2 a été pensé pour ne pas perdre d'espace et avoir tout d'un grand. La cuisine avec ses éléments encastrés permet de profiter pleinement de la surface de plan de travail. Le petit retour de bar permet de prendre sous petit-déjeuner simplement. La cloison en claustra sépare visuellement la cuisine du salon sans couper la luminosité.

MillerRoodell Architects // Gordon Gregory Photography
Inspiration for a small rustic u-shaped kitchen in Other with a belfast sink, wood worktops, wood splashback, medium hardwood flooring, medium wood cabinets, brown splashback, stainless steel appliances, a breakfast bar, brown floors and brown worktops.
Inspiration for a small rustic u-shaped kitchen in Other with a belfast sink, wood worktops, wood splashback, medium hardwood flooring, medium wood cabinets, brown splashback, stainless steel appliances, a breakfast bar, brown floors and brown worktops.
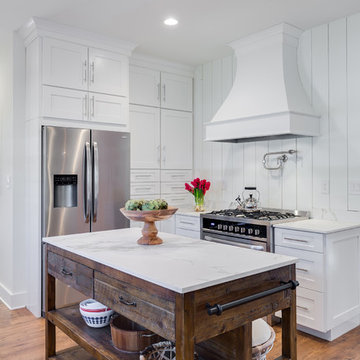
This is an example of a medium sized beach style u-shaped kitchen in Austin with a belfast sink, shaker cabinets, white cabinets, marble worktops, white splashback, wood splashback, stainless steel appliances, medium hardwood flooring, an island and brown floors.
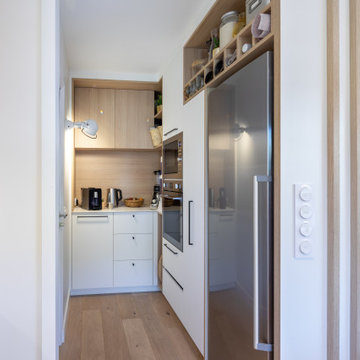
Arrière cuisine, plus discrète. Elle est face à la porte du garage. Cet espace est plus dédié au rangement, quand l'autre est fait pour la préparation. Cela permet de cacher les électroménagers, ce qui donne une cuisine encore plus épurée dans l'espace ouvert sur le séjour.
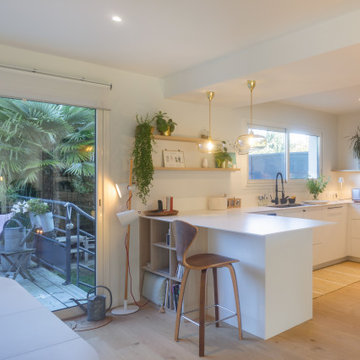
Nouvelle cuisine, avec démolition d'un mur porteur vers la salle à manger, pour ouvrir la cuisine vers la salle à manger. Valorisation de l'espace avec un beau mélange entre lumière naturelle et artificielle.
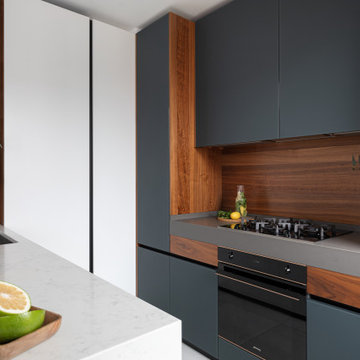
Модель: Era
Корпус - ЛДСП 18 мм влагостойкая Р5 Е1, декор Вулканический серый.
Фасады - сатинированное эмалированное стекло, тон антрацит.
Фасады - шпонированные натуральной древесиной ореха американского, основа - МДФ 19 мм, лак глубоко матовый.
Фасады - эмалированные, основа МДФ 19, лак глубоко матовый, тон белый.
Фартук - натуральный шпон древесины ореха американского, основа - МДФ 19 мм, лак глубоко матовый.
Столешница основной кухни - Кварцевый агломерат SmartQuartz Marengo Silestone.
Диодная подсветка рабочей зоны.
Остров.
Столешница острова - Кварцевый агломерат SmartQuartz Bianco Venatino.
Боковины острова - натуральный шпон древесины ореха американского.
Бар.
Внутренняя светодиодная подсветка бара.
Внутренняя отделка бара натуральной древесиной ореха американского.
Механизмы открывания Blum Blumotion.
Сушилки для посуды.
Мусорная система.
Лотки для приборов.
Встраиваемые розетки для малой бытовой техники в столешнице.
Мойка нижнего монтажа Smeg.
Смеситель Blanco.
Стоимость кухни - 1060 тыс.руб. без учета бытовой техники.
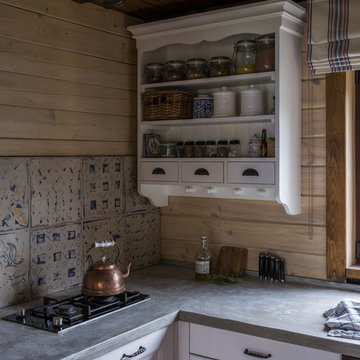
Дина Александрова
Design ideas for a medium sized rustic u-shaped kitchen in Moscow with white cabinets, concrete worktops, grey splashback, wood splashback, no island, grey worktops, a belfast sink and recessed-panel cabinets.
Design ideas for a medium sized rustic u-shaped kitchen in Moscow with white cabinets, concrete worktops, grey splashback, wood splashback, no island, grey worktops, a belfast sink and recessed-panel cabinets.
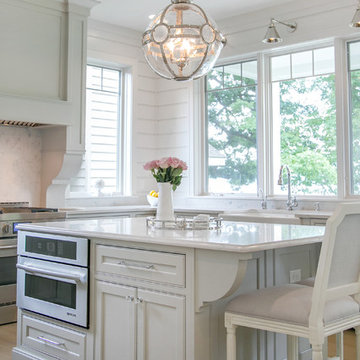
Shanna Wolf
This is an example of a medium sized traditional u-shaped open plan kitchen in Milwaukee with a belfast sink, beaded cabinets, grey cabinets, engineered stone countertops, white splashback, wood splashback, integrated appliances, medium hardwood flooring, an island, brown floors and white worktops.
This is an example of a medium sized traditional u-shaped open plan kitchen in Milwaukee with a belfast sink, beaded cabinets, grey cabinets, engineered stone countertops, white splashback, wood splashback, integrated appliances, medium hardwood flooring, an island, brown floors and white worktops.
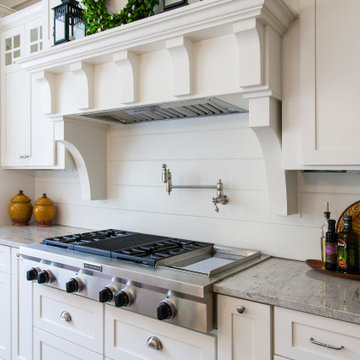
This was a new construction kitchen. The family wanted white cabinets with a bit of a farmhouse feel.
Photo of a large country u-shaped enclosed kitchen in Other with a belfast sink, shaker cabinets, white cabinets, quartz worktops, white splashback, wood splashback, stainless steel appliances, an island, brown floors, grey worktops and dark hardwood flooring.
Photo of a large country u-shaped enclosed kitchen in Other with a belfast sink, shaker cabinets, white cabinets, quartz worktops, white splashback, wood splashback, stainless steel appliances, an island, brown floors, grey worktops and dark hardwood flooring.

Jeremiah Johnson Log Homes custom western red cedar, Swedish cope, chinked log home kitchen
Design ideas for a large rustic u-shaped open plan kitchen in Denver with a belfast sink, shaker cabinets, light wood cabinets, granite worktops, brown splashback, wood splashback, integrated appliances, medium hardwood flooring, an island, brown floors and grey worktops.
Design ideas for a large rustic u-shaped open plan kitchen in Denver with a belfast sink, shaker cabinets, light wood cabinets, granite worktops, brown splashback, wood splashback, integrated appliances, medium hardwood flooring, an island, brown floors and grey worktops.
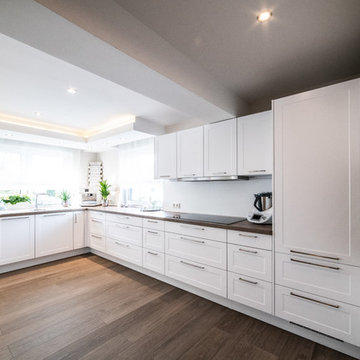
Offene Raumgestaltung: Küche
Inspiration for a large traditional u-shaped open plan kitchen in Hanover with a built-in sink, raised-panel cabinets, white cabinets, wood worktops, white splashback, wood splashback, stainless steel appliances, vinyl flooring, a breakfast bar, brown floors and brown worktops.
Inspiration for a large traditional u-shaped open plan kitchen in Hanover with a built-in sink, raised-panel cabinets, white cabinets, wood worktops, white splashback, wood splashback, stainless steel appliances, vinyl flooring, a breakfast bar, brown floors and brown worktops.

Photo of a large retro u-shaped kitchen/diner in Nice with an integrated sink, beaded cabinets, medium wood cabinets, quartz worktops, brown splashback, wood splashback, black appliances, marble flooring, no island, grey floors and black worktops.
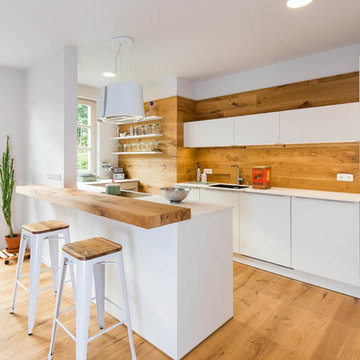
Weiße Lackküche mit Keramik Arbeitsplatte und Echtholz Tresen.
Gestaltung: Die Wohnkomplizen
Fotografie Kreativbüro Schneider
This is an example of a medium sized scandinavian u-shaped open plan kitchen in Nuremberg with an integrated sink, flat-panel cabinets, white cabinets, brown splashback, wood splashback, medium hardwood flooring, a breakfast bar, brown floors, white worktops and integrated appliances.
This is an example of a medium sized scandinavian u-shaped open plan kitchen in Nuremberg with an integrated sink, flat-panel cabinets, white cabinets, brown splashback, wood splashback, medium hardwood flooring, a breakfast bar, brown floors, white worktops and integrated appliances.

Realisierung durch WerkraumKüche, Fotos Frank Schneider
Photo of a medium sized scandi u-shaped enclosed kitchen in Nuremberg with an integrated sink, flat-panel cabinets, white cabinets, brown splashback, wood splashback, black appliances, medium hardwood flooring, a breakfast bar, brown floors and white worktops.
Photo of a medium sized scandi u-shaped enclosed kitchen in Nuremberg with an integrated sink, flat-panel cabinets, white cabinets, brown splashback, wood splashback, black appliances, medium hardwood flooring, a breakfast bar, brown floors and white worktops.
U-shaped Kitchen with Wood Splashback Ideas and Designs
2