U-shaped Kitchen with Yellow Splashback Ideas and Designs
Refine by:
Budget
Sort by:Popular Today
141 - 160 of 2,193 photos
Item 1 of 3
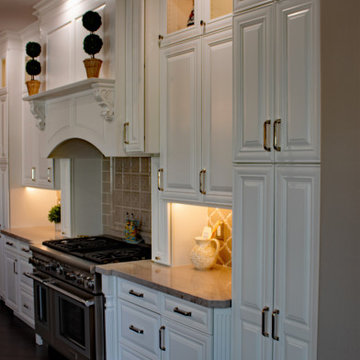
This beautiful kitchen was designed by Premium Wholesale Cabinets' talented designer, Marsha. She skillfully and creatively designed a kitchen to meet the needs, wants, and budget of her customers. Notice the contrasting colors of the kitchen island, floors, and cabinetry. Note the details of the moldings, and cabinet lighting.

The extreme contrast of the almost black cabinetry and floor vs. the light and bright walls and shelves gives this kitchen a bright, clean, and crisp appeal. The floor is Marmoleum which is a nod to the linoleum that would have been used originally.
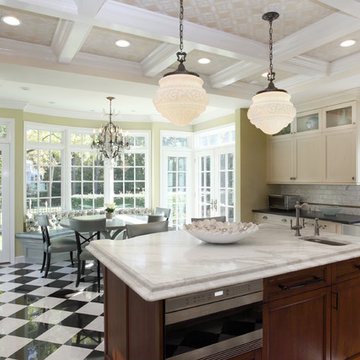
Modern-Contemporary kitchen / breakfast area with black & white checkerboard floor tiles. Center island features a stone countertop, medium hardwood recessed panel cabinets, and a drop in sink. Other room highlights include the oversize stainless steel farmhouse sink, twin hanging globe kitchen lights, coffered ceiling, and the abundant & large french doors / windows which provide plenty of natural night into the space.
Architect - Hierarchy Architecture + Design, PLLC
Interior Decorator - Maura Torpe
Photographer - Brian Jordan
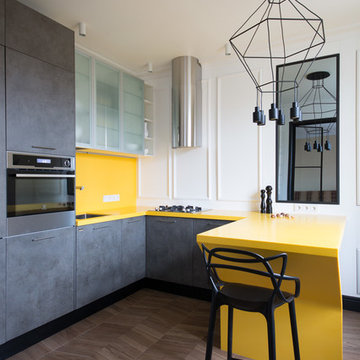
Inspiration for a contemporary u-shaped kitchen in Moscow with a submerged sink, flat-panel cabinets, grey cabinets, yellow splashback, stainless steel appliances, dark hardwood flooring, a breakfast bar, brown floors and yellow worktops.
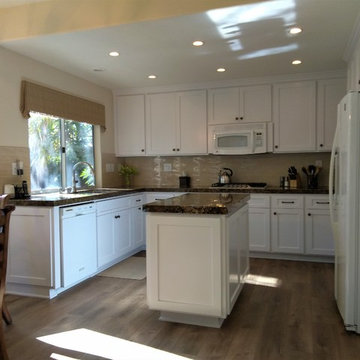
The original cabinet boxes were used, but re-skinned to hide the wood grain. A larger crown molding was used, as well as new shaker-style doors, brand new drawers, and inner pull-outs - all self/soft closing. A new stainless sink, faucet and cook-top were also added. The rest of the appliances will be replaced in stainless steel, as required. Gorgeous granite counter tops, a crackle subway tile back-splash, and antique brass knobs & pulls tie everything together with the new luxury vinyl floor. Of course, removing the dated fluorescent lighting, and adding recessed LEDs on a dimmer goes without saying!
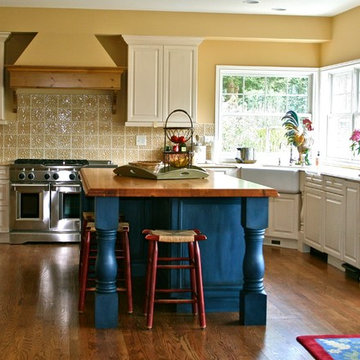
French country Kitchen with french blue island
Design ideas for a classic u-shaped enclosed kitchen in Seattle with a belfast sink, wood worktops, raised-panel cabinets, yellow splashback, stainless steel appliances, white cabinets, ceramic splashback and medium hardwood flooring.
Design ideas for a classic u-shaped enclosed kitchen in Seattle with a belfast sink, wood worktops, raised-panel cabinets, yellow splashback, stainless steel appliances, white cabinets, ceramic splashback and medium hardwood flooring.
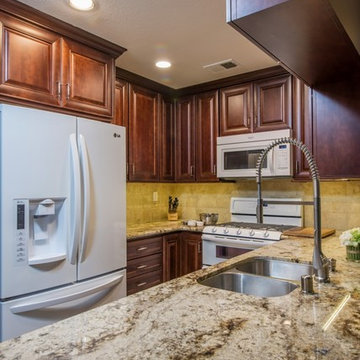
This small kitchen is very elegant with rich, dark, Cherrywood, cabinets from StarMark, Richelieu pulls and Sienna Beige granite countertops with a bullnose edge.
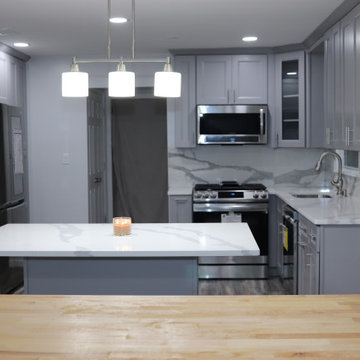
This is an example of a large modern u-shaped open plan kitchen in New York with a built-in sink, shaker cabinets, grey cabinets, quartz worktops, yellow splashback, engineered quartz splashback, stainless steel appliances, medium hardwood flooring, an island, brown floors and white worktops.
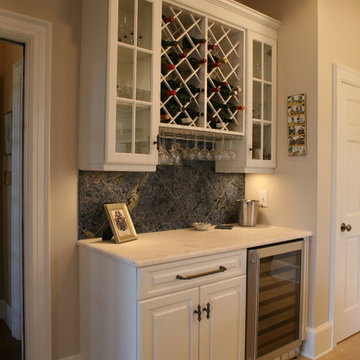
Dennis Nodine
Design ideas for a large classic u-shaped open plan kitchen in Charlotte with raised-panel cabinets, white cabinets, granite worktops, yellow splashback, stainless steel appliances, an island, a double-bowl sink, metro tiled splashback and travertine flooring.
Design ideas for a large classic u-shaped open plan kitchen in Charlotte with raised-panel cabinets, white cabinets, granite worktops, yellow splashback, stainless steel appliances, an island, a double-bowl sink, metro tiled splashback and travertine flooring.
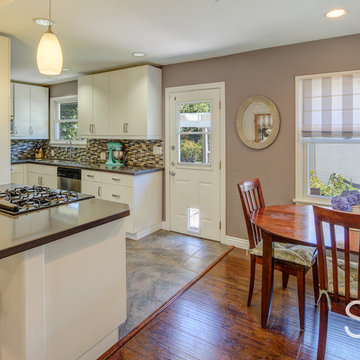
Michael J King
This is an example of a small midcentury u-shaped open plan kitchen in Los Angeles with a double-bowl sink, flat-panel cabinets, white cabinets, quartz worktops, yellow splashback, mosaic tiled splashback, stainless steel appliances, ceramic flooring, an island and brown floors.
This is an example of a small midcentury u-shaped open plan kitchen in Los Angeles with a double-bowl sink, flat-panel cabinets, white cabinets, quartz worktops, yellow splashback, mosaic tiled splashback, stainless steel appliances, ceramic flooring, an island and brown floors.
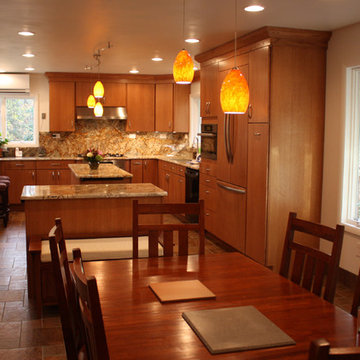
We opened up this kitchen into the dining area which added more natural light. The family wanted to make sure the kitchen was handicap accessible for their son. We made sure that the aisle were wide enough for the wheelchair. The open shelf island was made specifically for the customer's son. This is his place that he can store his belonging with easy access. The customer fell in love with the Typhoon Bordeaux granite and we helped him select cabinets that would compliment the granite. We selected the flat panel cabinets in oak for a modern look but also for durability. Photographer: Ilona Kalimov
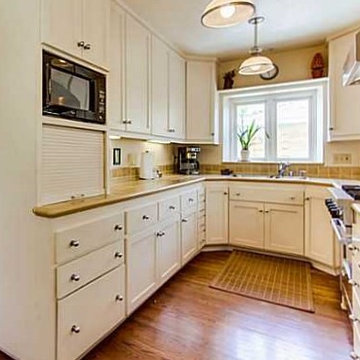
Efficiently configured kitchen. The appliance garage was placed to create a partial screen from the living room area looking into the kitchen
Inspiration for a medium sized traditional u-shaped kitchen in San Diego with a submerged sink, shaker cabinets, white cabinets, tile countertops, yellow splashback, ceramic splashback, stainless steel appliances and medium hardwood flooring.
Inspiration for a medium sized traditional u-shaped kitchen in San Diego with a submerged sink, shaker cabinets, white cabinets, tile countertops, yellow splashback, ceramic splashback, stainless steel appliances and medium hardwood flooring.
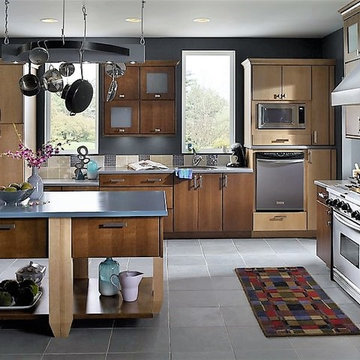
Nicollet straight-grain cherry Chestnut and straight-grain maple Sesame
Inspiration for a large contemporary u-shaped kitchen in Other with an island, a submerged sink, flat-panel cabinets, light wood cabinets, yellow splashback, ceramic splashback, stainless steel appliances and ceramic flooring.
Inspiration for a large contemporary u-shaped kitchen in Other with an island, a submerged sink, flat-panel cabinets, light wood cabinets, yellow splashback, ceramic splashback, stainless steel appliances and ceramic flooring.
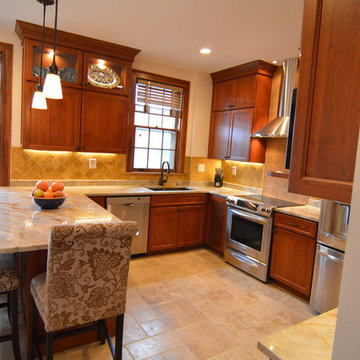
Kitchen renovation involving removal of interior wall to open up space. New design includes dine in breakfast bar, custom, shaker cherry cabinets in honey stain, granite counter tops, under mount sink, slide in range, 30" wall cabinets with 18" cabinet above, glass cabinets, lazy susan, wine rack. Addtional custom elements include louvered door cabinet which houses a steam radiator.
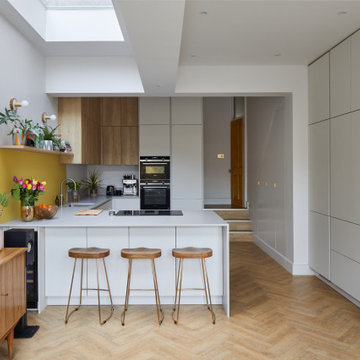
We love the clean and crisp lines of this beautiful German manufactured kitchen in Hither Green. The inclusion of the peninsular island which houses the Siemens induction hob, creates much needed additional work top space and is a lovely sociable way to cook and entertain. The completely floor to ceiling cabinets, not only look stunning but maximise the storage space available. The combination of the warm oak Nebraska doors, wooden floor and yellow glass splash back compliment the matt white lacquer doors perfectly and bring a lovely warmth to this open plan kitchen space.
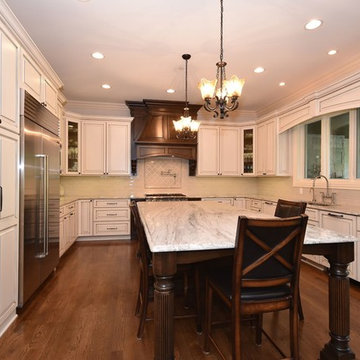
Photographer - Luke Cebulak
Photo of a large classic u-shaped kitchen in Chicago with a submerged sink, raised-panel cabinets, white cabinets, granite worktops, yellow splashback, metro tiled splashback, stainless steel appliances, dark hardwood flooring, an island and brown floors.
Photo of a large classic u-shaped kitchen in Chicago with a submerged sink, raised-panel cabinets, white cabinets, granite worktops, yellow splashback, metro tiled splashback, stainless steel appliances, dark hardwood flooring, an island and brown floors.
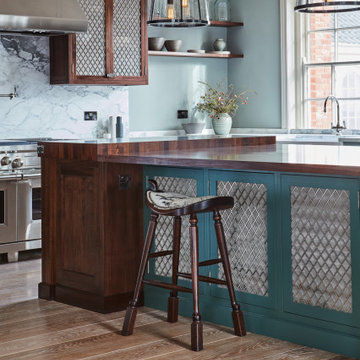
The true success behind this kitchen is the design and the way each detail flows with another. There are five different finishes with five different materials, yet all these elements combine in such harmony that entering the room is like walking into a work of art.
Design details were incorporated to bridge the gap between the traditional nature of the building with the more contemporary functionality of a working kitchen. The Sub Zero & Wolf appliances, whilst not only fabulous in purpose, look sensational.
The Solid American black walnut worktops of the island remind you of the beautiful natural materials that play a big part in this kitchen. Mesh centrepieces to the shaker doors demonstrate the transition between classic and contemporary.

Photo by Natalie Schueller
Small modern u-shaped enclosed kitchen in New York with a submerged sink, flat-panel cabinets, white cabinets, composite countertops, yellow splashback, glass sheet splashback, stainless steel appliances, lino flooring, a breakfast bar and red floors.
Small modern u-shaped enclosed kitchen in New York with a submerged sink, flat-panel cabinets, white cabinets, composite countertops, yellow splashback, glass sheet splashback, stainless steel appliances, lino flooring, a breakfast bar and red floors.
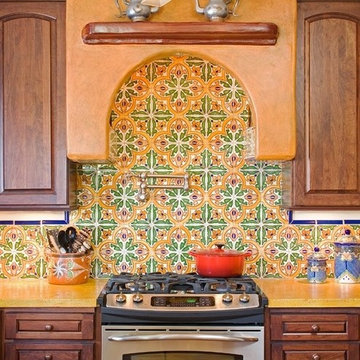
Design ideas for a large eclectic u-shaped kitchen/diner in San Diego with a belfast sink, raised-panel cabinets, dark wood cabinets, quartz worktops, yellow splashback, ceramic splashback, stainless steel appliances and light hardwood flooring.
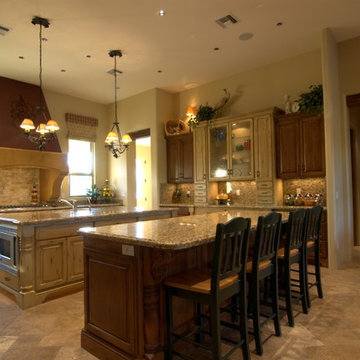
Electrical outlets were placed above the cabinets in this kitchen. The lights are controlled by one switch that controls the under-cabinet lighting, AND the lighting inside of the hutch. The under kitchen island lighting is controlled by a motion detector, which is fantastic for those late night walks into the kitchen.
U-shaped Kitchen with Yellow Splashback Ideas and Designs
8