U-shaped Kitchen with Yellow Worktops Ideas and Designs
Refine by:
Budget
Sort by:Popular Today
141 - 160 of 684 photos
Item 1 of 3
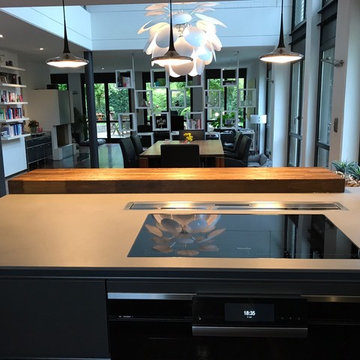
kitchen art by Nosthoff-Horstmann
LEiCHT Küche, Modell Bondi in carbongrau mit supermatter Lackierung.
Anti-Fingerprint Oberfläche. Offene Wohnküche im industrial Design. Miele Geräte und Berbel Moveline Dunstabzugshaube. Barplatte und Regalböden in Alteiche Barrique. Mit Weinklimaschrank zum Wohnraum hin.
Arbeitsplatte in Keramik 12 mm stark.
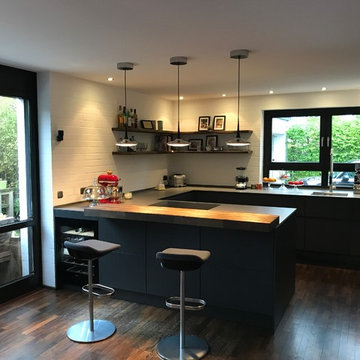
kitchen art by Nosthoff-Horstmann
LEiCHT Küche, Modell Bondi in carbongrau mit supermatter Lackierung.
Anti-Fingerprint Oberfläche. Offene Wohnküche im industrial Design. Miele Geräte und Berbel Moveline Dunstabzugshaube. Barplatte und Regalböden in Alteiche Barrique. Mit Weinklimaschrank zum Wohnraum hin.
Arbeitsplatte in Keramik 12 mm stark.
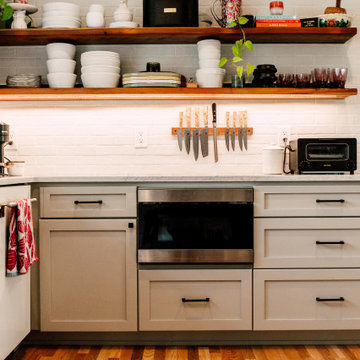
This smallish kitchen needed to be both updated and opened up. By taking out the wall where the peninsula is now and adding a garden window made the kitchen feels much bigger even though we didn't add any square footage! Adding a microwave drawer saved counter space.
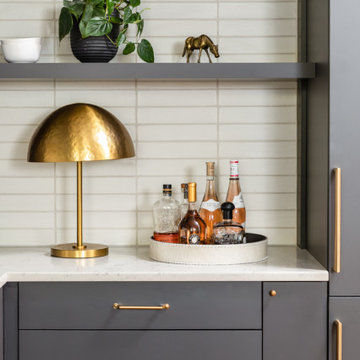
Is it happy hour yet?
Medium sized contemporary u-shaped kitchen/diner in Philadelphia with a submerged sink, flat-panel cabinets, black cabinets, engineered stone countertops, white splashback, travertine splashback, stainless steel appliances, medium hardwood flooring, a breakfast bar, brown floors and yellow worktops.
Medium sized contemporary u-shaped kitchen/diner in Philadelphia with a submerged sink, flat-panel cabinets, black cabinets, engineered stone countertops, white splashback, travertine splashback, stainless steel appliances, medium hardwood flooring, a breakfast bar, brown floors and yellow worktops.
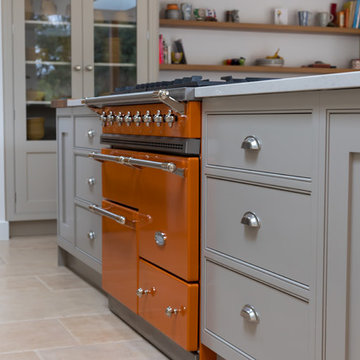
This is an Inframe kitchen which is hand painted in two Little Greene colours - Slaked Lime Green Deep and French Grey Dark – both of which are an ideal match for the resilient and durable Lagoon Quartz worktop and but also a lovely contrast to the Planked Oak at the curved end of the island.
Keeping it contemporary the owners chose an elegant Antiqued Mirror splashback with gold backing which helps to elevate this classic Shaker out-of-the-ordinary and adds a real touch of pzzazz!
Other great choices are the gorgeous Lacanche Macon Classic Range Cooker in Mandarin - a bang-on-trend colour which adds warmth and personality as well as being a really good cooker and the large Liebherr fridge freezer in Stainless Steel. An essential for family living, and something we’re regularly asked to build, is the chalk board cupboard which has a convenient push-to-open mechanism and shelves inside.
The cool limestone flooring is a great choice and keeps it practical - timely considering the owners welcomed their first child during the build!
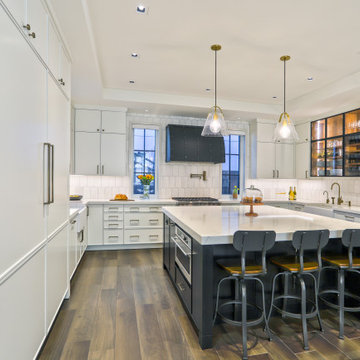
Photo of a large contemporary u-shaped enclosed kitchen in New York with a belfast sink, recessed-panel cabinets, white cabinets, engineered stone countertops, white splashback, porcelain splashback, stainless steel appliances, porcelain flooring, an island, brown floors, yellow worktops and a vaulted ceiling.
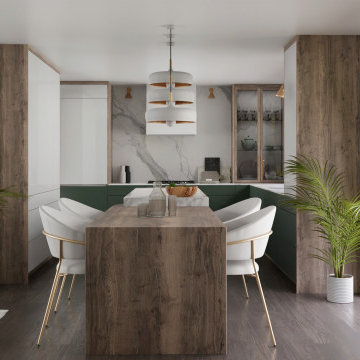
This west coast home renovation turned a dull, drab and dated home into a calming, warm and inviting sanctuary.
This is an example of a medium sized contemporary u-shaped kitchen/diner in Vancouver with a submerged sink, flat-panel cabinets, white cabinets, engineered stone countertops, white splashback, engineered quartz splashback, integrated appliances, dark hardwood flooring, an island, brown floors and yellow worktops.
This is an example of a medium sized contemporary u-shaped kitchen/diner in Vancouver with a submerged sink, flat-panel cabinets, white cabinets, engineered stone countertops, white splashback, engineered quartz splashback, integrated appliances, dark hardwood flooring, an island, brown floors and yellow worktops.

Попов
Photo of a large modern u-shaped kitchen/diner in Other with a double-bowl sink, flat-panel cabinets, composite countertops, white splashback, porcelain flooring, an island, beige floors, beige cabinets, glass sheet splashback, black appliances and yellow worktops.
Photo of a large modern u-shaped kitchen/diner in Other with a double-bowl sink, flat-panel cabinets, composite countertops, white splashback, porcelain flooring, an island, beige floors, beige cabinets, glass sheet splashback, black appliances and yellow worktops.
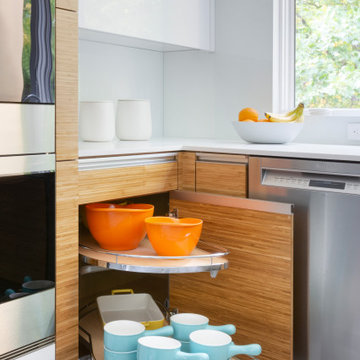
A convergence of sleek contemporary style and organic elements culminate in this elevated esthetic. High gloss white contrasts with sustainable bamboo veneers, run horizontally, and stained a warm matte caramel color. The showpiece is the 3” bamboo framing around the tall units, engineered in strips that perfectly align with the breaks in the surrounding cabinetry. So as not to clutter the clean lines of the flat panel doors, the white cabinets open with touch latches, most of which have lift-up mechanisms. Base cabinets have integrated channel hardware in stainless steel, echoing the appliances. Storage abounds, with such conveniences as tray partitions, corner swing-out lazy susans, and assorted dividers and inserts for the profusion of large drawers.
Pure white quartz countertops terminate in a waterfall end at the peninsula, where there’s room for three comfortable stools under the overhang. A unique feature is the execution of the cooktop: it’s set flush into the countertop, with a fascia of quartz below it; the cooktop’s knobs are set into that fascia. To assure a clean look throughout, the quartz is continued onto the backsplashes, punctuated by a sheet of stainless steel behind the rangetop and hood. Serenity and style in a hardworking space.
This project was designed in collaboration with Taylor Viazzo Architects.
Photography by Jason Taylor, R.A., AIA.
Written by Paulette Gambacorta, adapted for Houzz
Bilotta Designer: Danielle Florie
Architect: Taylor Viazzo Architects
Photographer: Jason Taylor, R.A., AIA
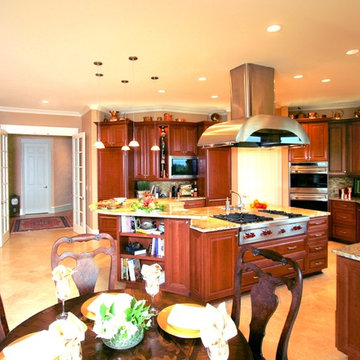
Large island includes the professional cooktop and a large prep sink. The faucet doubles as a pot filler. Raised countertop is convenient for guests and serving food. The remodeled kitchen can accommodate up to 7 cooks at the same time. Inspired Imagery Photography
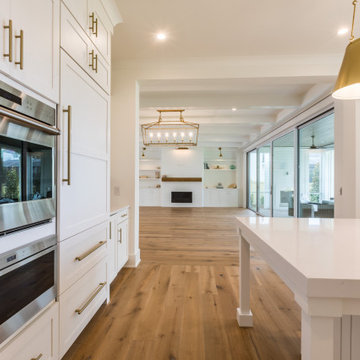
Open and white farmhouse kitchen with lake views
This is an example of a large farmhouse u-shaped open plan kitchen in Orlando with a belfast sink, shaker cabinets, white cabinets, engineered stone countertops, white splashback, brick splashback, integrated appliances, medium hardwood flooring, an island, brown floors and yellow worktops.
This is an example of a large farmhouse u-shaped open plan kitchen in Orlando with a belfast sink, shaker cabinets, white cabinets, engineered stone countertops, white splashback, brick splashback, integrated appliances, medium hardwood flooring, an island, brown floors and yellow worktops.
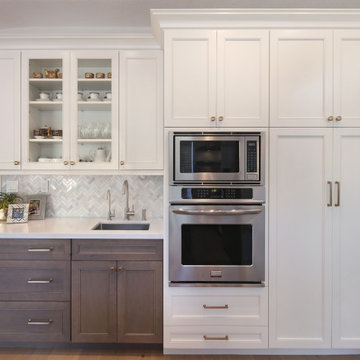
Large contemporary u-shaped kitchen/diner in Orange County with a submerged sink, recessed-panel cabinets, white cabinets, engineered stone countertops, multi-coloured splashback, engineered quartz splashback, stainless steel appliances, a breakfast bar, beige floors and yellow worktops.
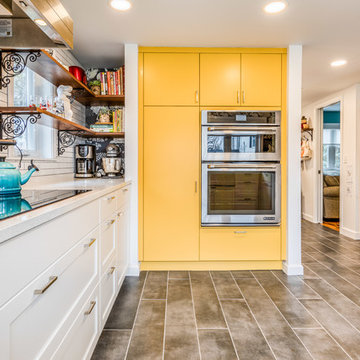
From every corner and wall, this project embodies a whimsical atmosphere of. bright colors and vibrant rooms that play off of the personality of the homeowners. A cheerful abode, this home uses its wit to bring each and every detail to the spotlight. Photo credit to Sean Carter Photography.
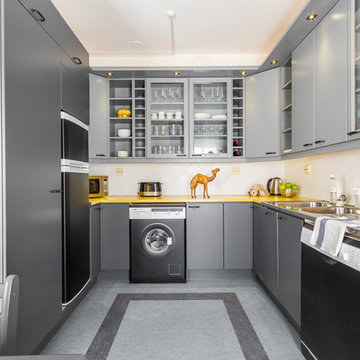
Design ideas for a scandinavian u-shaped kitchen in Moscow with a built-in sink, flat-panel cabinets, grey cabinets, white splashback, black appliances, grey floors and yellow worktops.
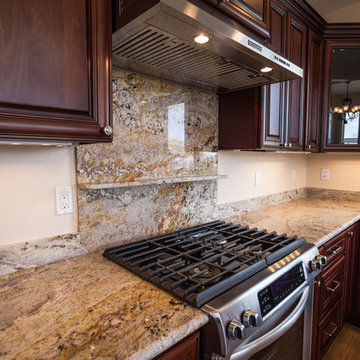
Jenny L Miller
Medium sized u-shaped kitchen/diner in Seattle with a submerged sink, raised-panel cabinets, dark wood cabinets, granite worktops, multi-coloured splashback, stone slab splashback, stainless steel appliances, light hardwood flooring, an island, beige floors and yellow worktops.
Medium sized u-shaped kitchen/diner in Seattle with a submerged sink, raised-panel cabinets, dark wood cabinets, granite worktops, multi-coloured splashback, stone slab splashback, stainless steel appliances, light hardwood flooring, an island, beige floors and yellow worktops.
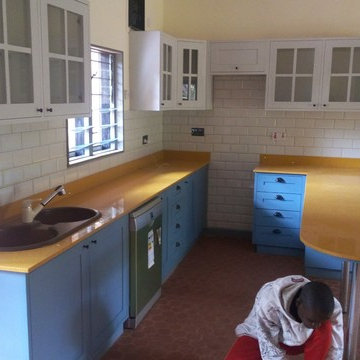
Erick Buka
Medium sized midcentury u-shaped kitchen/diner in Other with a built-in sink, flat-panel cabinets, turquoise cabinets, granite worktops, yellow splashback, marble splashback, stainless steel appliances, terracotta flooring, no island, brown floors and yellow worktops.
Medium sized midcentury u-shaped kitchen/diner in Other with a built-in sink, flat-panel cabinets, turquoise cabinets, granite worktops, yellow splashback, marble splashback, stainless steel appliances, terracotta flooring, no island, brown floors and yellow worktops.
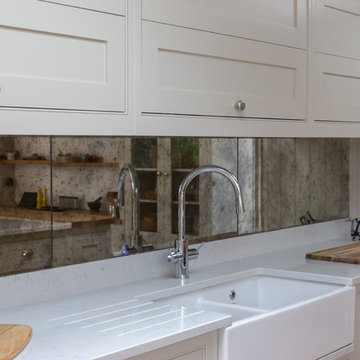
This is an Inframe kitchen which is hand painted in two Little Greene colours - Slaked Lime Green Deep and French Grey Dark – both of which are an ideal match for the resilient and durable Lagoon Quartz worktop and but also a lovely contrast to the Planked Oak at the curved end of the island.
Keeping it contemporary the owners chose an elegant Antiqued Mirror splashback with gold backing which helps to elevate this classic Shaker out-of-the-ordinary and adds a real touch of pzzazz!
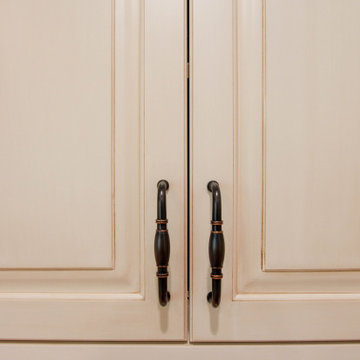
Eclectic kitchen with lots of storage and counter space and room to show off the client's treasures from traveling. (Photo Credit; Shawn Lober Construction)
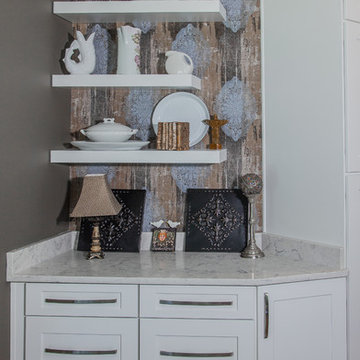
This Kitchen in Milton, Georgia is a Kitchen Lover’s Dream! The floor to ceiling Waypoint Cabinetry in Linen finish offer a vast array of storage solutions. Additional storage can be located in the kitchen island which is a great feature for working, eating or conversing with family and friends. The high contrast elements of the 30” Stainless Steel Apron sink with the Slate finish of the cabinet underneath, adds a pop of style against the light and airy finish of the rest of the kitchen. Ranier quartz countertops with Camden White 4” x 12” subway tile in brick pattern showcase the 4” x 12” Camden Deco Tiles under the stainless steel range hood. One of our favorite features of the cabinet design is how the pantry seams to hug the wall, leading the eye to the customized bar with wallpaper and exposed Waypoint shelves.
Some of the features of this kitchen:
Cabinetry: Waypoint Shaker Door Style in Linen Finish and in Slate Finish on the kitchen island
Cabinet Hardware: Merrick in Satin Nickle Finish
Tile: 4” x 12” Camden White Subway tile in Brick Pattern Layout
4” x 12” Camden Deco Tile in Pearl
1/2” x 8” Pencil Liner
Lighting: Undermount Cabinetry Lighting
Countertops: 3CM Rainier Engineered Quartz with standard eased edge
Sink: 30” Farm Sink 15G Handmade with slight curved apron
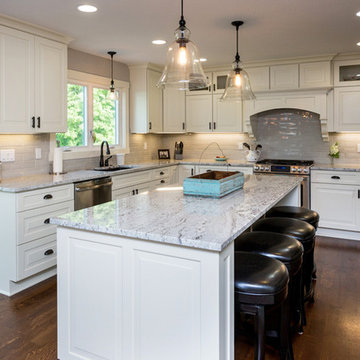
Just because a kitchen has white cabinets, countertops and backsplash does not mean it has to be bland! This homeowner went for the classic look throughout their kitchen with a beautiful painted white raised panel door and five piece drawer fronts. The decorative wood hood, gorgeous marble countertops and white backsplash compliment the overall feel of the space. Glass inserts flanking the hood and simple lighting complete the main portion of the kitchen. A fun surprise is concealed behind the glass pantry doors, where the client opted to add color and print - we love the use of this fun accent in a way that shows their personality, while being easy to change if they want to select a new accent color for the space.
This small galley kitchen was updated with clean white cabinetry, marble look countertops, white subway tile and dark hardware. Floating shelves on the range wall make a bold statement with their rich brown stain and black hardware, while being used to store the homeowners crisp white dishes. The most was made of this small space by adding a small seating area at the bay window along with a decorative hutch with glass.
Schedule a free consultation with one of our designers today:
https://paramount-kitchens.com/
U-shaped Kitchen with Yellow Worktops Ideas and Designs
8