U-shaped Open Plan Kitchen Ideas and Designs
Refine by:
Budget
Sort by:Popular Today
181 - 200 of 87,615 photos
Item 1 of 3
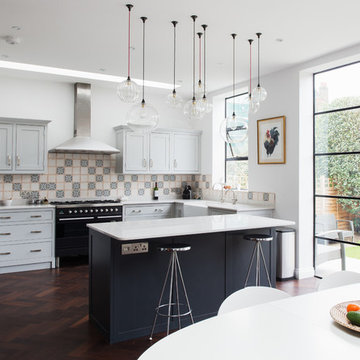
Design ideas for a medium sized traditional u-shaped open plan kitchen in London with a belfast sink, shaker cabinets, grey cabinets, dark hardwood flooring and an island.

What this Mid-century modern home originally lacked in kitchen appeal it made up for in overall style and unique architectural home appeal. That appeal which reflects back to the turn of the century modernism movement was the driving force for this sleek yet simplistic kitchen design and remodel.
Stainless steel aplliances, cabinetry hardware, counter tops and sink/faucet fixtures; removed wall and added peninsula with casual seating; custom cabinetry - horizontal oriented grain with quarter sawn red oak veneer - flat slab - full overlay doors; full height kitchen cabinets; glass tile - installed countertop to ceiling; floating wood shelving; Karli Moore Photography

Windows in kitchen overlooking pool and lake.
This is an example of an expansive farmhouse u-shaped open plan kitchen in Milwaukee with a belfast sink, shaker cabinets, white cabinets, marble worktops, multi-coloured splashback, mosaic tiled splashback, stainless steel appliances, dark hardwood flooring and an island.
This is an example of an expansive farmhouse u-shaped open plan kitchen in Milwaukee with a belfast sink, shaker cabinets, white cabinets, marble worktops, multi-coloured splashback, mosaic tiled splashback, stainless steel appliances, dark hardwood flooring and an island.
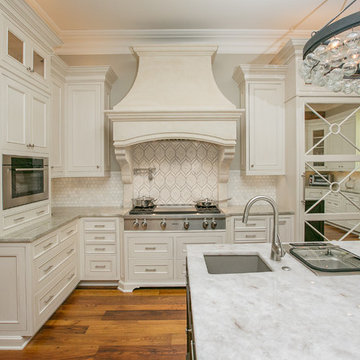
Wood-Mode Kitchen with Francois & Co Limestone Hood, Wolf & Sub-Zero Appliances Walker Zanger Stone Mosaic Tile with Quartzite counter tops, with Reclaimed Chestnut Flooring, as well as a Franke Pot Filler.
Photo credit: Mary Ann Elston

This blue and white kitchen is the hub of the home for a busy young family. The white cabinets are broken up by glass fronts at the top. The dark granite and a fresh blue painted island add contrast, while the transitional pendant adds interest to the otherwise traditional space.

Ryan Garvin
Medium sized beach style u-shaped open plan kitchen in Orange County with a belfast sink, shaker cabinets, white cabinets, engineered stone countertops, blue splashback, ceramic splashback, stainless steel appliances, an island and dark hardwood flooring.
Medium sized beach style u-shaped open plan kitchen in Orange County with a belfast sink, shaker cabinets, white cabinets, engineered stone countertops, blue splashback, ceramic splashback, stainless steel appliances, an island and dark hardwood flooring.
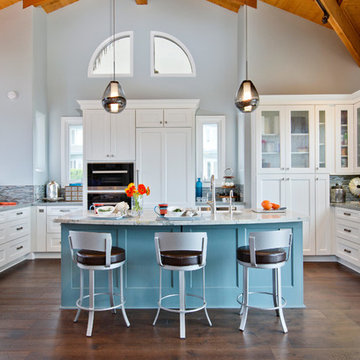
SIGNATURE DESIGNS KITCHEN BATH
Medallion Cabinetry in Providence Door in White Icing the island in Islander Finish.
Inspiration for a large beach style u-shaped open plan kitchen in San Diego with a belfast sink, recessed-panel cabinets, white cabinets, quartz worktops, glass tiled splashback, stainless steel appliances, dark hardwood flooring, an island and multi-coloured splashback.
Inspiration for a large beach style u-shaped open plan kitchen in San Diego with a belfast sink, recessed-panel cabinets, white cabinets, quartz worktops, glass tiled splashback, stainless steel appliances, dark hardwood flooring, an island and multi-coloured splashback.
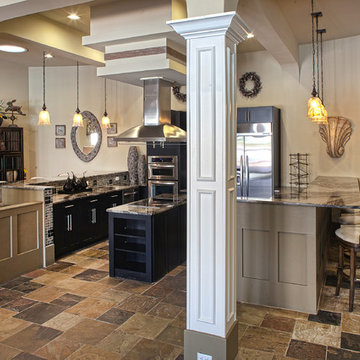
This is an example of a large classic u-shaped open plan kitchen in Atlanta with shaker cabinets, black cabinets, marble worktops, multi-coloured splashback, mosaic tiled splashback, stainless steel appliances and an island.
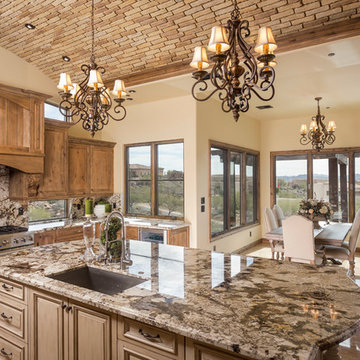
Highres Media
Inspiration for a large classic u-shaped open plan kitchen in Phoenix with a submerged sink, raised-panel cabinets, light wood cabinets, granite worktops, multi-coloured splashback, stone slab splashback, integrated appliances, marble flooring and an island.
Inspiration for a large classic u-shaped open plan kitchen in Phoenix with a submerged sink, raised-panel cabinets, light wood cabinets, granite worktops, multi-coloured splashback, stone slab splashback, integrated appliances, marble flooring and an island.
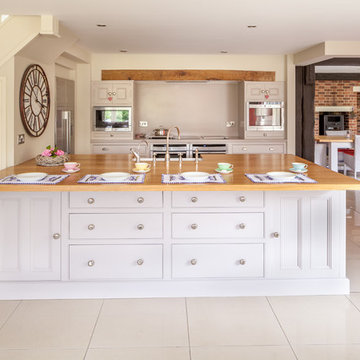
The owners of this modern house wanted a fresh take on the classic ‘country kitchen’ to infuse depth and character into their home. This quaint but quirky kitchen seamlessly blends contemporary chic with classic charm.
To maximise space, modern conveniences were inset into the units, creating a striking symmetry whilst maximising worktop space.
The units are a mix of English Oak and Corian, with white bronze knobs and cup handles to add understated elegance.
“Our Hill farm kitchen looks as if it was born with the house and has synergy with it – it really works.”
Photo: Chris Ashwin Photography
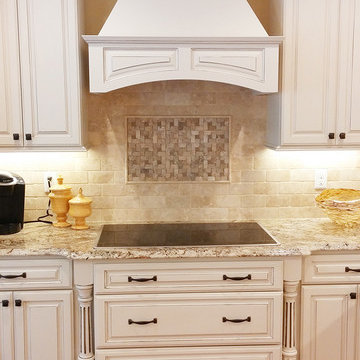
Design ideas for a medium sized classic u-shaped open plan kitchen in Providence with white cabinets, medium hardwood flooring, a breakfast bar, a submerged sink, raised-panel cabinets, beige splashback and integrated appliances.
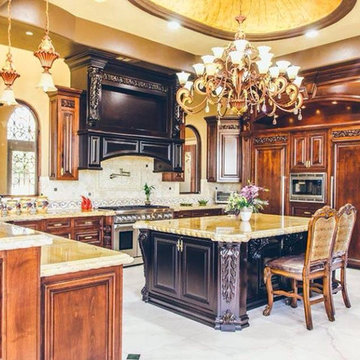
Kitchen with island and bar with matching granite slab counters and custom wood cabinets
Inspiration for an expansive traditional u-shaped open plan kitchen in Sacramento with granite worktops, beige splashback, stone tiled splashback, marble flooring, an island, raised-panel cabinets, dark wood cabinets, integrated appliances and white floors.
Inspiration for an expansive traditional u-shaped open plan kitchen in Sacramento with granite worktops, beige splashback, stone tiled splashback, marble flooring, an island, raised-panel cabinets, dark wood cabinets, integrated appliances and white floors.
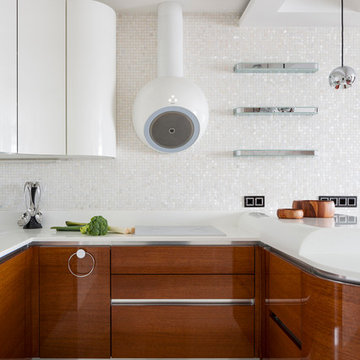
архитектор-дизайнер Вера Тарловская фотограф Евгений Кулибаба
Photo of a contemporary u-shaped open plan kitchen in Moscow with flat-panel cabinets, medium wood cabinets, white splashback, mosaic tiled splashback and a breakfast bar.
Photo of a contemporary u-shaped open plan kitchen in Moscow with flat-panel cabinets, medium wood cabinets, white splashback, mosaic tiled splashback and a breakfast bar.
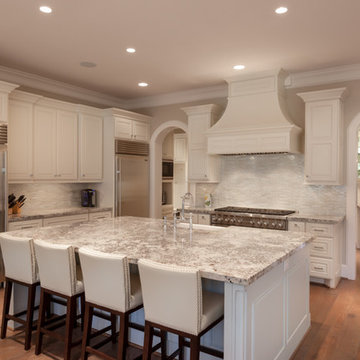
Connie Anderson Photography
Inspiration for a large classic u-shaped open plan kitchen in Houston with a belfast sink, raised-panel cabinets, beige cabinets, granite worktops, multi-coloured splashback, glass tiled splashback, stainless steel appliances, light hardwood flooring and an island.
Inspiration for a large classic u-shaped open plan kitchen in Houston with a belfast sink, raised-panel cabinets, beige cabinets, granite worktops, multi-coloured splashback, glass tiled splashback, stainless steel appliances, light hardwood flooring and an island.
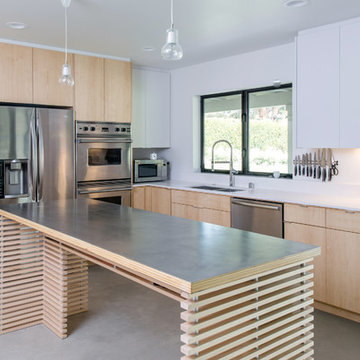
Full-height maple cabinets with painted white upper cabinets at either side frame the unique custom slatted wood and aluminum kitchen island.
Jimmy Cheng Photography
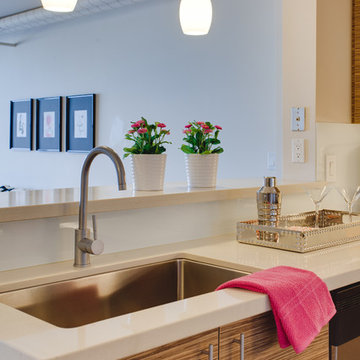
James Stewart
Photo of a small modern u-shaped open plan kitchen in Phoenix with a submerged sink, flat-panel cabinets, medium wood cabinets, engineered stone countertops, white splashback, glass sheet splashback, stainless steel appliances, porcelain flooring and a breakfast bar.
Photo of a small modern u-shaped open plan kitchen in Phoenix with a submerged sink, flat-panel cabinets, medium wood cabinets, engineered stone countertops, white splashback, glass sheet splashback, stainless steel appliances, porcelain flooring and a breakfast bar.
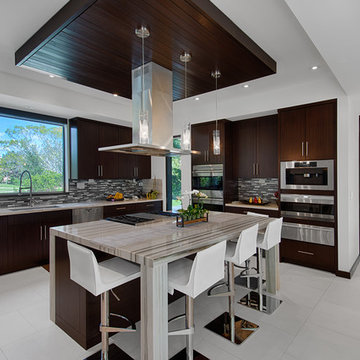
Design ideas for a contemporary u-shaped open plan kitchen in Miami with porcelain flooring, an island, flat-panel cabinets, dark wood cabinets, multi-coloured splashback, stainless steel appliances and a submerged sink.
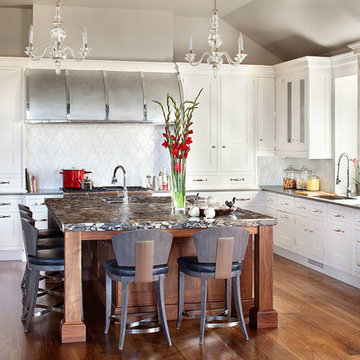
Custom Hoods for One-of-a-Kind Kitchens
A one-of-a-kind custom hood is the focal-point of any designer kitchen. There is no better way to tie together all of the wood cabinets and granite tops than with a unique custom designed metal hood. Whether the material is copper, zinc, stainless or carbon steel, Runa Novak from In Your Space, Interior Design can provide the perfect solution for all of your custom designed kitchen needs
For this project, Runa chose to design a custom hood to compliment the large wood cabinets and walnut island in a Colorado mountain home. The end result, a zinc barrel hood with straps and rivets, was featured in Colorado Homes and Lifestyle Magazine for their special kitchen issue in Sept/Oct 2013.
Runa Novak can build a custom hood in any style of your choosing as part of her interior design services, including barrel, bell, modern and French country. You can also choose from different custom hood materials: copper and zinc, hammered, non-hammered, strapped, and rivets, etc.
Call Runa Novak for your custom kitchen hood needs.
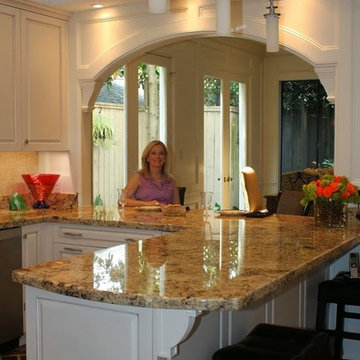
This Brookhaven kitchen was designed to keep with the clean, traditional elegance the rest of the home portrayed. The white lace finish and passageway to the living room opened up the space and allowed for additional natural light to flow in. The granite countertops and tile backsplash in neutral colors added subtle touches of dimension and warmth while keeping with feel of the space. Professional, stainless steel appliances continued to add a up-to-date styling with matching hardware.
Designed by Ashley Kasper, AKBD. Photography by Laura Minor.

Thomas Dalhoff
This is an example of a classic u-shaped open plan kitchen in Sydney with shaker cabinets, white cabinets, white splashback, stone slab splashback, stainless steel appliances, dark hardwood flooring and a breakfast bar.
This is an example of a classic u-shaped open plan kitchen in Sydney with shaker cabinets, white cabinets, white splashback, stone slab splashback, stainless steel appliances, dark hardwood flooring and a breakfast bar.
U-shaped Open Plan Kitchen Ideas and Designs
10