Utility Room with a Belfast Sink and Beige Worktops Ideas and Designs
Refine by:
Budget
Sort by:Popular Today
41 - 60 of 129 photos
Item 1 of 3
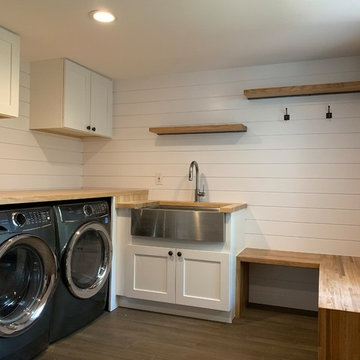
Renovated laundry and boot room boasts a farmhouse style oversized sink, high efficiency washer & dryer, wide maple wood counter space, and grooved indoor siding to lengthen the room.
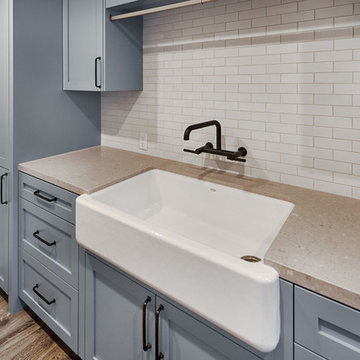
Blue Gray Laundry Room with Farmhouse Sink
Design ideas for a medium sized classic galley separated utility room in San Francisco with a belfast sink, shaker cabinets, blue cabinets, engineered stone countertops, beige walls, medium hardwood flooring, a stacked washer and dryer, brown floors and beige worktops.
Design ideas for a medium sized classic galley separated utility room in San Francisco with a belfast sink, shaker cabinets, blue cabinets, engineered stone countertops, beige walls, medium hardwood flooring, a stacked washer and dryer, brown floors and beige worktops.
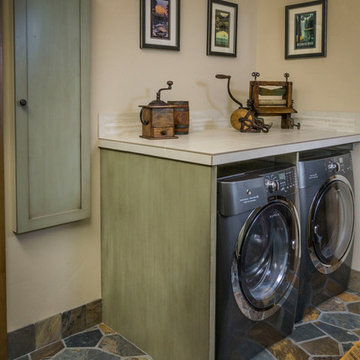
Ross Chandler
Large farmhouse u-shaped separated utility room in Other with a belfast sink, shaker cabinets, green cabinets, engineered stone countertops, beige walls, a side by side washer and dryer, multi-coloured floors and beige worktops.
Large farmhouse u-shaped separated utility room in Other with a belfast sink, shaker cabinets, green cabinets, engineered stone countertops, beige walls, a side by side washer and dryer, multi-coloured floors and beige worktops.
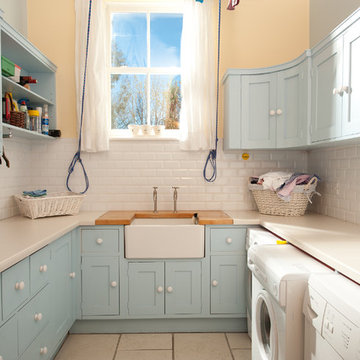
Utility Room
Medium sized traditional u-shaped separated utility room in London with a belfast sink, blue cabinets, composite countertops, beige walls, a side by side washer and dryer and beige worktops.
Medium sized traditional u-shaped separated utility room in London with a belfast sink, blue cabinets, composite countertops, beige walls, a side by side washer and dryer and beige worktops.
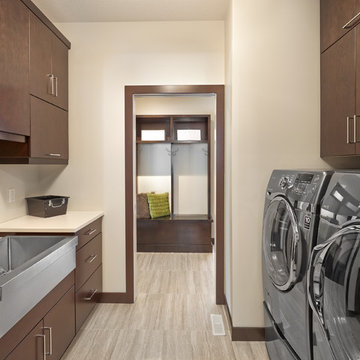
Inspiration for a contemporary galley utility room in Calgary with a belfast sink, flat-panel cabinets, dark wood cabinets, beige walls, a side by side washer and dryer, grey floors and beige worktops.
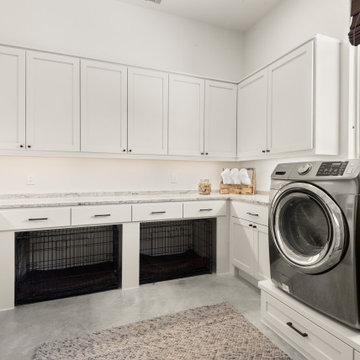
Photo of a large classic u-shaped separated utility room in Houston with a belfast sink, recessed-panel cabinets, white cabinets, white walls, a side by side washer and dryer and beige worktops.

Photo of a rural u-shaped separated utility room in Salt Lake City with a belfast sink, raised-panel cabinets, green cabinets, multi-coloured walls, medium hardwood flooring, a side by side washer and dryer, brown floors, beige worktops and feature lighting.
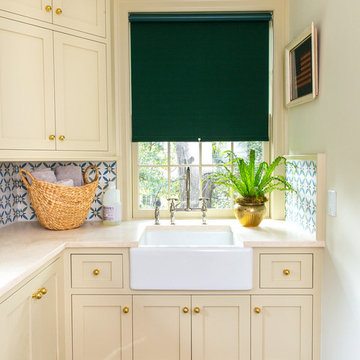
Anna Routh Photography
Inspiration for a traditional utility room in New York with a belfast sink, shaker cabinets, beige cabinets, beige walls, dark hardwood flooring and beige worktops.
Inspiration for a traditional utility room in New York with a belfast sink, shaker cabinets, beige cabinets, beige walls, dark hardwood flooring and beige worktops.
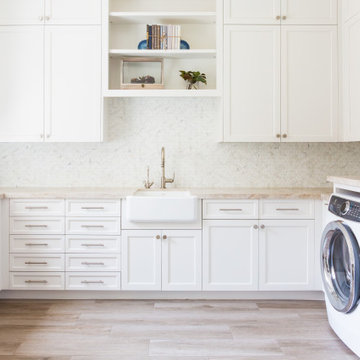
Our team combined aesthetics with practicality. This laundry room offers a desk, ample storage options, a washer and dryer setup, and a hanging rack.

Huge laundry room with tons of storage. Custom tile walls, sink, hampers, and built in ironing board.
Photo of an expansive modern l-shaped separated utility room in Other with a belfast sink, recessed-panel cabinets, black cabinets, granite worktops, white walls, porcelain flooring, a side by side washer and dryer, beige floors and beige worktops.
Photo of an expansive modern l-shaped separated utility room in Other with a belfast sink, recessed-panel cabinets, black cabinets, granite worktops, white walls, porcelain flooring, a side by side washer and dryer, beige floors and beige worktops.
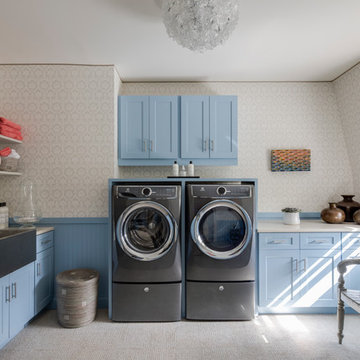
Design: Doreen Chambers Interiors
Appliances: Electrolux
This is an example of a traditional l-shaped separated utility room in New York with a belfast sink, shaker cabinets, blue cabinets, beige walls, carpet, a side by side washer and dryer, beige floors and beige worktops.
This is an example of a traditional l-shaped separated utility room in New York with a belfast sink, shaker cabinets, blue cabinets, beige walls, carpet, a side by side washer and dryer, beige floors and beige worktops.

A soft seafoam green is used in this Woodways laundry room. This helps to connect the cabinetry to the flooring as well as add a simple element of color into the more neutral space. A built in unit for the washer and dryer allows for basket storage below for easy transfer of laundry. A small counter at the end of the wall serves as an area for folding and hanging clothes when needed.

The Official Photographers - Aaron & Shannon Radford
Rural single-wall utility room in Hamilton with a belfast sink, shaker cabinets, beige cabinets, white walls, dark hardwood flooring, a side by side washer and dryer, brown floors and beige worktops.
Rural single-wall utility room in Hamilton with a belfast sink, shaker cabinets, beige cabinets, white walls, dark hardwood flooring, a side by side washer and dryer, brown floors and beige worktops.
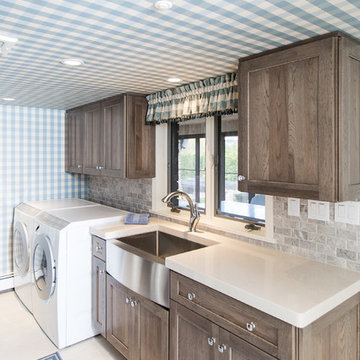
Design ideas for a medium sized country galley separated utility room in Other with shaker cabinets, composite countertops, grey splashback, metro tiled splashback, a belfast sink, ceramic flooring, a side by side washer and dryer, beige worktops and dark wood cabinets.
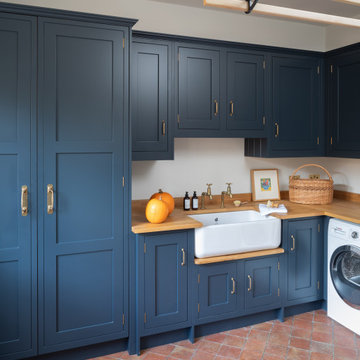
Beautiful blue bespoke utility room
Inspiration for a medium sized rural l-shaped utility room in Berkshire with a belfast sink, blue cabinets, wood worktops, a side by side washer and dryer and beige worktops.
Inspiration for a medium sized rural l-shaped utility room in Berkshire with a belfast sink, blue cabinets, wood worktops, a side by side washer and dryer and beige worktops.
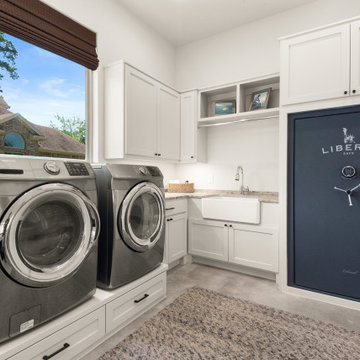
Large classic u-shaped separated utility room in Houston with a belfast sink, recessed-panel cabinets, white cabinets, white walls, a side by side washer and dryer and beige worktops.

Utility Room
Design ideas for a medium sized country galley utility room in London with a belfast sink, recessed-panel cabinets, beige cabinets, engineered stone countertops, beige splashback, engineered quartz splashback, beige walls, limestone flooring, a side by side washer and dryer, beige floors, beige worktops and wallpapered walls.
Design ideas for a medium sized country galley utility room in London with a belfast sink, recessed-panel cabinets, beige cabinets, engineered stone countertops, beige splashback, engineered quartz splashback, beige walls, limestone flooring, a side by side washer and dryer, beige floors, beige worktops and wallpapered walls.
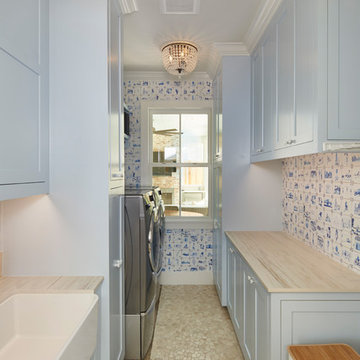
Woodmont Ave. Residence Laundry Room. Construction by RisherMartin Fine Homes. Photography by Andrea Calo. Landscaping by West Shop Design.
Inspiration for a large farmhouse galley utility room in Austin with a belfast sink, shaker cabinets, blue cabinets, wood worktops, multi-coloured walls, limestone flooring, a side by side washer and dryer, beige floors and beige worktops.
Inspiration for a large farmhouse galley utility room in Austin with a belfast sink, shaker cabinets, blue cabinets, wood worktops, multi-coloured walls, limestone flooring, a side by side washer and dryer, beige floors and beige worktops.

Design ideas for a medium sized traditional galley separated utility room in Other with a belfast sink, shaker cabinets, blue cabinets, granite worktops, white splashback, tonge and groove splashback, grey walls, brick flooring, a side by side washer and dryer, brown floors and beige worktops.
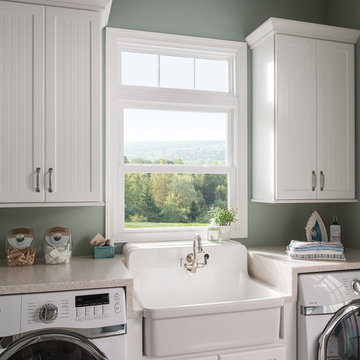
Photo of a small classic single-wall laundry cupboard in Other with a belfast sink, shaker cabinets, white cabinets, grey walls, a side by side washer and dryer and beige worktops.
Utility Room with a Belfast Sink and Beige Worktops Ideas and Designs
3