Utility Room with a Belfast Sink and Beige Worktops Ideas and Designs
Refine by:
Budget
Sort by:Popular Today
61 - 80 of 129 photos
Item 1 of 3
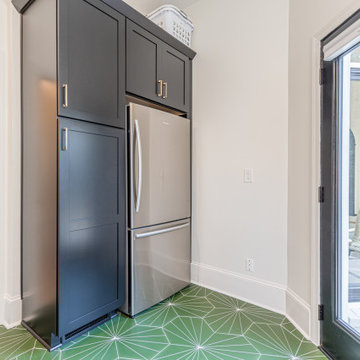
Inspiration for a medium sized classic single-wall separated utility room in Atlanta with a belfast sink, recessed-panel cabinets, black cabinets, wood worktops, black splashback, stone tiled splashback, white walls, ceramic flooring, a side by side washer and dryer, green floors and beige worktops.
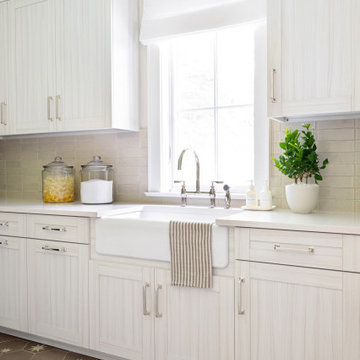
Architecture, Interior Design, Custom Furniture Design & Art Curation by Chango & Co.
This is an example of a large traditional l-shaped separated utility room in New York with a belfast sink, recessed-panel cabinets, light wood cabinets, marble worktops, beige walls, ceramic flooring, a side by side washer and dryer, brown floors and beige worktops.
This is an example of a large traditional l-shaped separated utility room in New York with a belfast sink, recessed-panel cabinets, light wood cabinets, marble worktops, beige walls, ceramic flooring, a side by side washer and dryer, brown floors and beige worktops.
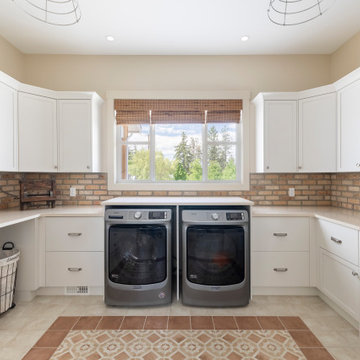
Inspiration for a large rural u-shaped utility room in Vancouver with a belfast sink, shaker cabinets, white cabinets, engineered stone countertops, brown splashback, brick splashback, beige walls, a side by side washer and dryer and beige worktops.
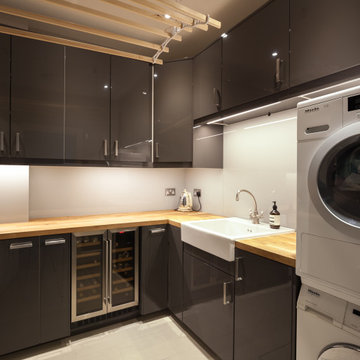
Photo of a small modern u-shaped utility room with a belfast sink, flat-panel cabinets, grey cabinets, wood worktops, grey splashback, glass sheet splashback, an integrated washer and dryer and beige worktops.
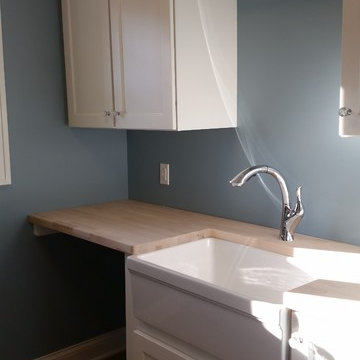
Photo of a small traditional single-wall laundry cupboard in Chicago with a belfast sink, recessed-panel cabinets, white cabinets, wood worktops, grey walls, ceramic flooring, a side by side washer and dryer, brown floors and beige worktops.
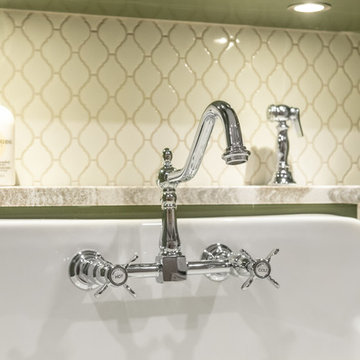
A farmhouse laundry sink adds charm and is perfect for soaking clothes - and for washing the homeowner's small dog. A combination of closed and open storage creates visual interest while providing easy access to items used most.
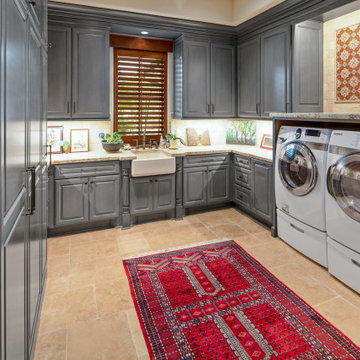
This is an example of an u-shaped utility room in Houston with a belfast sink, raised-panel cabinets, grey cabinets, a side by side washer and dryer, beige floors and beige worktops.

Laundry room with custom concrete countertop from Boheium Stoneworks, Cottonwood Fine Cabinetry, and stone tile with glass tile accents. | Photo: Mert Carpenter Photography

A soft seafoam green is used in this Woodways laundry room. This helps to connect the cabinetry to the flooring as well as add a simple element of color into the more neutral space. A farmhouse sink is used and adds a classic warm farmhouse touch to the room. Undercabinet lighting helps to illuminate the task areas for better visibility
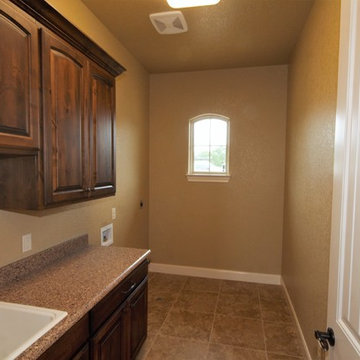
Laundry room in Hillside home. Features brown tile flooring, custom wood cabinets, beige walls, and a farmstyle sink.
Photo of a medium sized classic single-wall separated utility room in Austin with a belfast sink, raised-panel cabinets, medium wood cabinets, granite worktops, beige walls, porcelain flooring, a side by side washer and dryer, brown floors and beige worktops.
Photo of a medium sized classic single-wall separated utility room in Austin with a belfast sink, raised-panel cabinets, medium wood cabinets, granite worktops, beige walls, porcelain flooring, a side by side washer and dryer, brown floors and beige worktops.
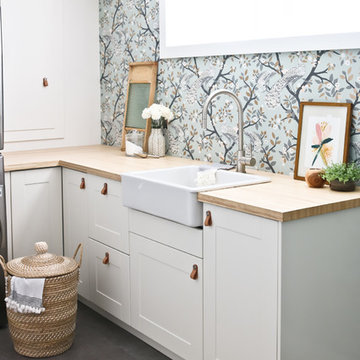
Contracting: Revive Developments
Design ideas for a traditional l-shaped utility room in Edmonton with a belfast sink, shaker cabinets, white cabinets, wood worktops, grey floors and beige worktops.
Design ideas for a traditional l-shaped utility room in Edmonton with a belfast sink, shaker cabinets, white cabinets, wood worktops, grey floors and beige worktops.
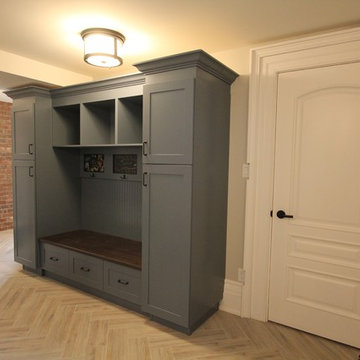
Classic utility room in Toronto with a belfast sink, shaker cabinets, grey cabinets, grey walls, ceramic flooring, a side by side washer and dryer, grey floors and beige worktops.
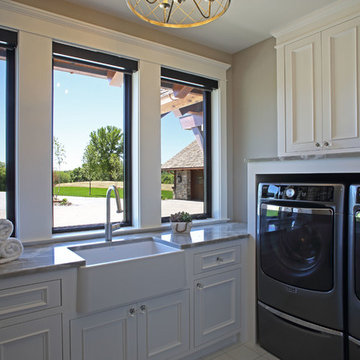
Shooting Star Photography
Inspiration for a large rustic u-shaped separated utility room in Minneapolis with a belfast sink, beaded cabinets, white cabinets, granite worktops, beige walls, ceramic flooring, a side by side washer and dryer, white floors and beige worktops.
Inspiration for a large rustic u-shaped separated utility room in Minneapolis with a belfast sink, beaded cabinets, white cabinets, granite worktops, beige walls, ceramic flooring, a side by side washer and dryer, white floors and beige worktops.
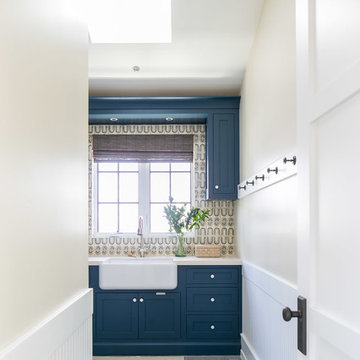
Interior Design: Blackband Design
Build: Patterson Custom Homes
Architecture: Andrade Architects
Photography: Ryan Garvin
Design ideas for a large world-inspired l-shaped separated utility room in Orange County with a belfast sink, shaker cabinets, blue cabinets, a side by side washer and dryer, grey floors, beige worktops and beige walls.
Design ideas for a large world-inspired l-shaped separated utility room in Orange County with a belfast sink, shaker cabinets, blue cabinets, a side by side washer and dryer, grey floors, beige worktops and beige walls.
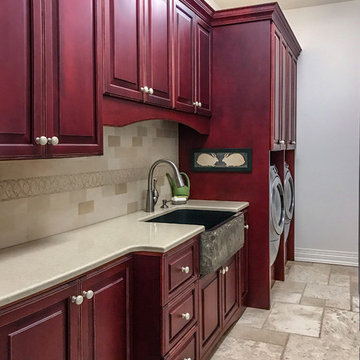
Photo By: Julia McConnell
Photo of a classic single-wall separated utility room in New York with a belfast sink, raised-panel cabinets, red cabinets, engineered stone countertops, white walls, travertine flooring, a side by side washer and dryer, beige floors and beige worktops.
Photo of a classic single-wall separated utility room in New York with a belfast sink, raised-panel cabinets, red cabinets, engineered stone countertops, white walls, travertine flooring, a side by side washer and dryer, beige floors and beige worktops.
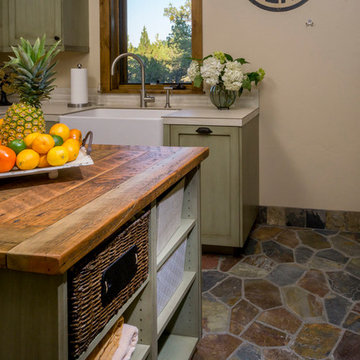
Ross Chandler
This is an example of a large farmhouse u-shaped separated utility room in Other with a belfast sink, shaker cabinets, green cabinets, engineered stone countertops, beige walls, a side by side washer and dryer, multi-coloured floors and beige worktops.
This is an example of a large farmhouse u-shaped separated utility room in Other with a belfast sink, shaker cabinets, green cabinets, engineered stone countertops, beige walls, a side by side washer and dryer, multi-coloured floors and beige worktops.
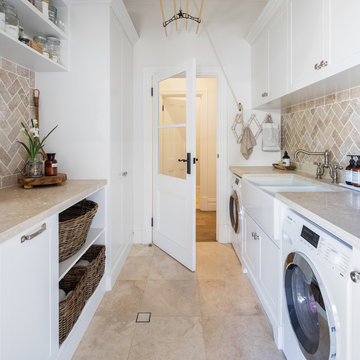
Travertine stone benchtops. Shaker doors in white.
Inspiration for a rustic galley utility room in Perth with a belfast sink, shaker cabinets, white cabinets, composite countertops, white walls and beige worktops.
Inspiration for a rustic galley utility room in Perth with a belfast sink, shaker cabinets, white cabinets, composite countertops, white walls and beige worktops.
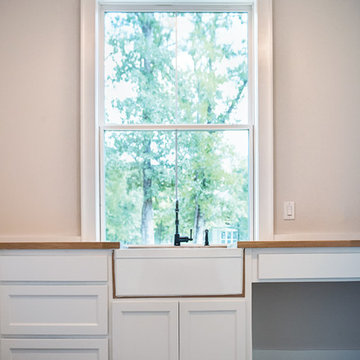
Photo of a medium sized classic l-shaped separated utility room in Dallas with a belfast sink, flat-panel cabinets, white cabinets, wood worktops, grey walls, ceramic flooring, brown floors and beige worktops.
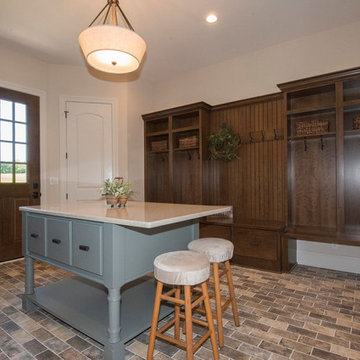
The family command center, housing laundry, a work area, lockers and boot bench, extra storage space, and access to the home's exterior
Inspiration for a large traditional utility room in Milwaukee with a belfast sink, raised-panel cabinets, medium wood cabinets, engineered stone countertops, beige walls, brick flooring, a side by side washer and dryer, beige floors and beige worktops.
Inspiration for a large traditional utility room in Milwaukee with a belfast sink, raised-panel cabinets, medium wood cabinets, engineered stone countertops, beige walls, brick flooring, a side by side washer and dryer, beige floors and beige worktops.
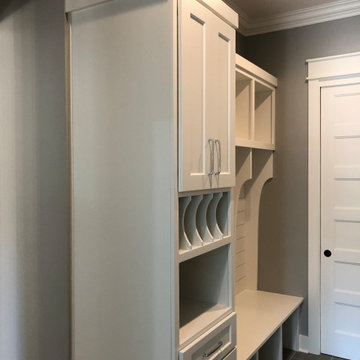
Farmhouse shaker white laundry room, seperate mudbench and buildin' fireplace custom cabinetry. High function and beautifully crafted.
Medium sized rural single-wall utility room in Miami with a belfast sink, shaker cabinets, white cabinets, engineered stone countertops, grey walls, medium hardwood flooring, a side by side washer and dryer, brown floors and beige worktops.
Medium sized rural single-wall utility room in Miami with a belfast sink, shaker cabinets, white cabinets, engineered stone countertops, grey walls, medium hardwood flooring, a side by side washer and dryer, brown floors and beige worktops.
Utility Room with a Belfast Sink and Beige Worktops Ideas and Designs
4