Utility Room with a Belfast Sink and Brick Flooring Ideas and Designs
Refine by:
Budget
Sort by:Popular Today
81 - 94 of 94 photos
Item 1 of 3
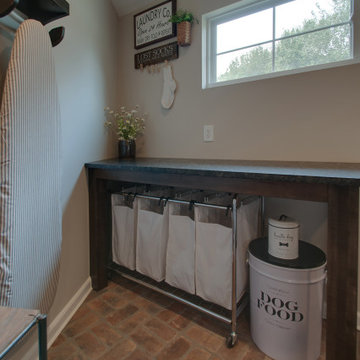
Design ideas for a small rural utility room in Nashville with a belfast sink, shaker cabinets, brown cabinets, granite worktops, grey walls, brick flooring, a side by side washer and dryer, multi-coloured floors and black worktops.
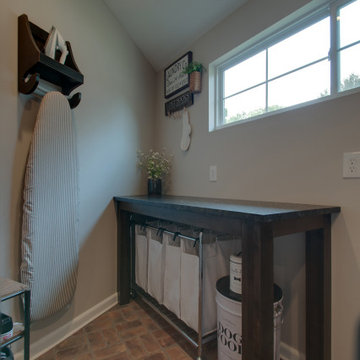
Small country utility room in Nashville with a belfast sink, shaker cabinets, brown cabinets, granite worktops, grey walls, brick flooring, a side by side washer and dryer, multi-coloured floors and black worktops.
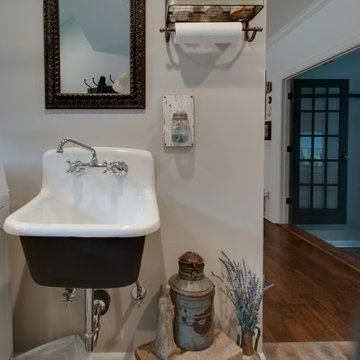
Small rural utility room in Nashville with a belfast sink, shaker cabinets, brown cabinets, granite worktops, grey walls, brick flooring, a side by side washer and dryer, multi-coloured floors and black worktops.
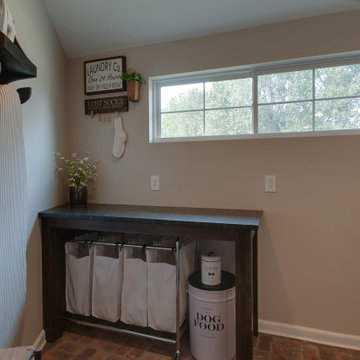
Inspiration for a small farmhouse utility room in Nashville with a belfast sink, shaker cabinets, brown cabinets, granite worktops, grey walls, brick flooring, a side by side washer and dryer, multi-coloured floors and black worktops.
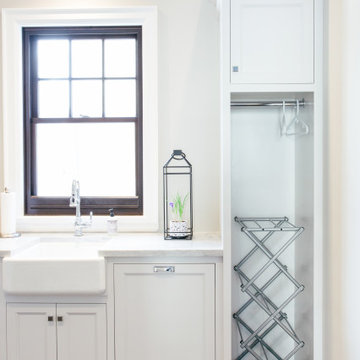
Photo of a large classic u-shaped separated utility room in Toronto with a belfast sink, recessed-panel cabinets, white cabinets, marble worktops, beige walls, brick flooring, a stacked washer and dryer, black floors and white worktops.
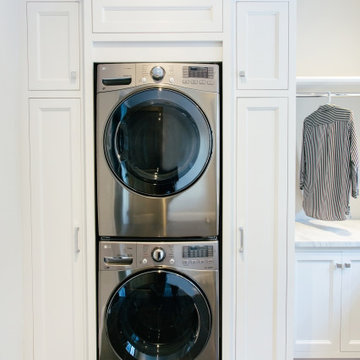
Design ideas for a large traditional u-shaped separated utility room in Toronto with a belfast sink, recessed-panel cabinets, white cabinets, marble worktops, beige walls, brick flooring, a stacked washer and dryer, black floors and white worktops.
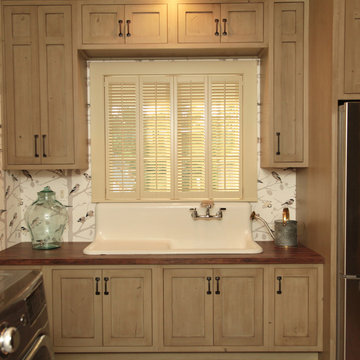
Photograph by Ralph Homan
Inspiration for a large rural l-shaped separated utility room in Louisville with a belfast sink, recessed-panel cabinets, wood worktops, brick flooring and light wood cabinets.
Inspiration for a large rural l-shaped separated utility room in Louisville with a belfast sink, recessed-panel cabinets, wood worktops, brick flooring and light wood cabinets.
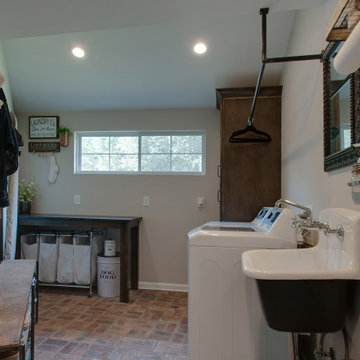
Design ideas for a small country utility room in Nashville with a belfast sink, shaker cabinets, brown cabinets, granite worktops, grey walls, brick flooring, a side by side washer and dryer, multi-coloured floors and black worktops.
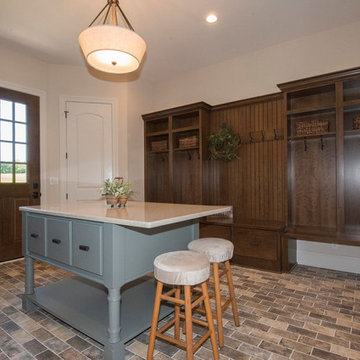
The family command center, housing laundry, a work area, lockers and boot bench, extra storage space, and access to the home's exterior
Inspiration for a large traditional utility room in Milwaukee with a belfast sink, raised-panel cabinets, medium wood cabinets, engineered stone countertops, beige walls, brick flooring, a side by side washer and dryer, beige floors and beige worktops.
Inspiration for a large traditional utility room in Milwaukee with a belfast sink, raised-panel cabinets, medium wood cabinets, engineered stone countertops, beige walls, brick flooring, a side by side washer and dryer, beige floors and beige worktops.
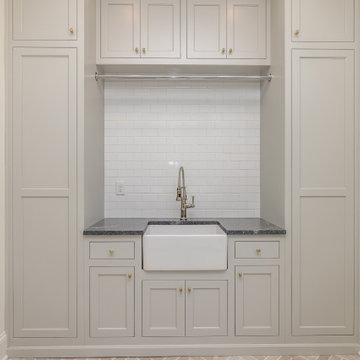
Inspiration for a large classic galley separated utility room in Other with a belfast sink, beaded cabinets, grey cabinets, marble worktops, ceramic splashback, brick flooring, a side by side washer and dryer and black worktops.
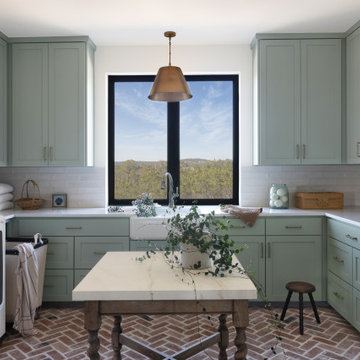
Inspiration for a large rural u-shaped utility room in Austin with a belfast sink, shaker cabinets, blue cabinets, engineered stone countertops, ceramic splashback, brick flooring, a side by side washer and dryer and white worktops.
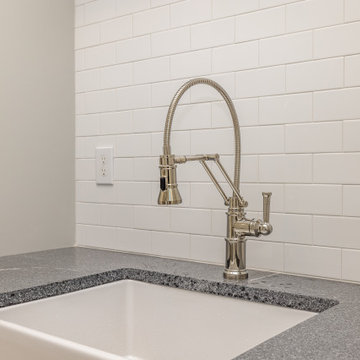
Photo of a large traditional galley separated utility room in Other with a belfast sink, beaded cabinets, grey cabinets, marble worktops, ceramic splashback, brick flooring, a side by side washer and dryer and black worktops.
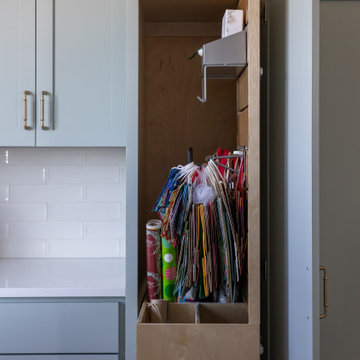
Large rural u-shaped utility room in Austin with a belfast sink, shaker cabinets, blue cabinets, engineered stone countertops, brick flooring, a side by side washer and dryer and white worktops.
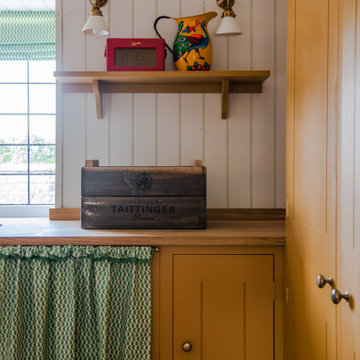
Practicality and budget were the focus in this design for a Utility Room that does double duty. A bright colour was chosen for the paint and a very cheerfully frilled skirt adds on. A deep sink can deal with flowers, the washing or the debris from a muddy day out of doors. It's important to consider the function(s) of a room. We like a combo when possible.
Utility Room with a Belfast Sink and Brick Flooring Ideas and Designs
5