Utility Room with a Built-in Sink and Black Cabinets Ideas and Designs
Refine by:
Budget
Sort by:Popular Today
1 - 20 of 121 photos
Item 1 of 3

A dream utility room, paired with a sophisticated bar area and all finished in our distinctive oak black core.
This is an example of a contemporary u-shaped utility room in Other with a built-in sink, shaker cabinets, black cabinets, quartz worktops, a concealed washer and dryer and white worktops.
This is an example of a contemporary u-shaped utility room in Other with a built-in sink, shaker cabinets, black cabinets, quartz worktops, a concealed washer and dryer and white worktops.

Laundry Room
This is an example of a large single-wall separated utility room in Other with a built-in sink, raised-panel cabinets, black cabinets, quartz worktops, multi-coloured splashback, metal splashback, white walls, ceramic flooring, an integrated washer and dryer, beige floors and white worktops.
This is an example of a large single-wall separated utility room in Other with a built-in sink, raised-panel cabinets, black cabinets, quartz worktops, multi-coloured splashback, metal splashback, white walls, ceramic flooring, an integrated washer and dryer, beige floors and white worktops.

Large laundry room with a large sink, black cabinetry and plenty of room for folding and hanging clothing.
Inspiration for a large country galley separated utility room in Chicago with a built-in sink, recessed-panel cabinets, black cabinets, grey walls, porcelain flooring, a side by side washer and dryer and multi-coloured floors.
Inspiration for a large country galley separated utility room in Chicago with a built-in sink, recessed-panel cabinets, black cabinets, grey walls, porcelain flooring, a side by side washer and dryer and multi-coloured floors.

This is an example of a traditional single-wall laundry cupboard in London with a built-in sink, flat-panel cabinets, black cabinets, light hardwood flooring, a stacked washer and dryer, beige floors, white worktops and a dado rail.

Matte black cabinetry in Clean Touch from Timberwood Panels. White Cement Laminate benchtop from Polytec
Photo of a medium sized scandi galley separated utility room in Melbourne with a built-in sink, black cabinets, laminate countertops, white walls, a side by side washer and dryer, grey floors and grey worktops.
Photo of a medium sized scandi galley separated utility room in Melbourne with a built-in sink, black cabinets, laminate countertops, white walls, a side by side washer and dryer, grey floors and grey worktops.
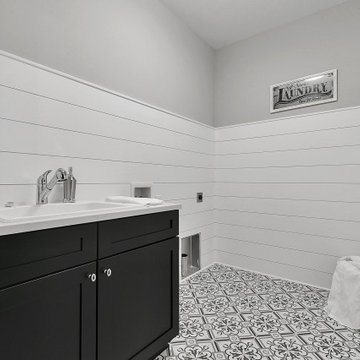
I'll do laundry in here all day.
Medium sized traditional single-wall separated utility room in Columbus with a built-in sink, recessed-panel cabinets, black cabinets, composite countertops, white walls, ceramic flooring, a side by side washer and dryer, multi-coloured floors and white worktops.
Medium sized traditional single-wall separated utility room in Columbus with a built-in sink, recessed-panel cabinets, black cabinets, composite countertops, white walls, ceramic flooring, a side by side washer and dryer, multi-coloured floors and white worktops.
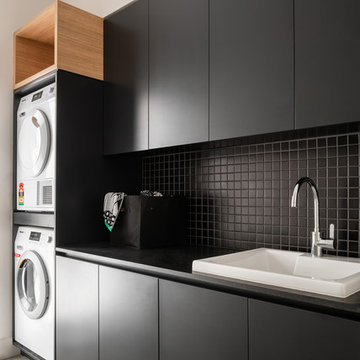
Photo by Dion Robeson
Design ideas for a contemporary single-wall utility room in Perth with a built-in sink, flat-panel cabinets, black cabinets, a stacked washer and dryer and black worktops.
Design ideas for a contemporary single-wall utility room in Perth with a built-in sink, flat-panel cabinets, black cabinets, a stacked washer and dryer and black worktops.

LUXE HOME.
- In house custom profiled black polyurethane doors
- Caesarstone 'Pure White' bench top
- Pull out clothes hampers
- Blum hardware
- Herringbone marble tiled splashback
Sheree Bounassif, Kitchens By Emanuel
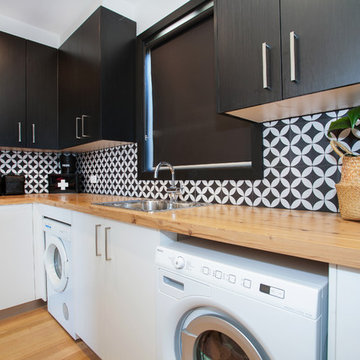
Photo of a contemporary l-shaped separated utility room in Melbourne with a built-in sink, flat-panel cabinets, black cabinets, wood worktops, multi-coloured walls, light hardwood flooring and beige worktops.
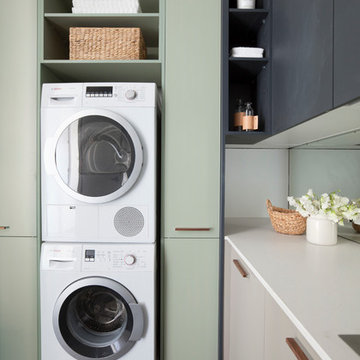
Be bold in the laundry with use of colour! Andy & Ben from The Block 2016 have created a stylish and modern laundry which uses a mixture of colour tones.
Featuring:
Cabinetry: Impressions Charcoal Riven and Alpine Newbury Baye and Laminex Bayleaf
Handles: Touch Catch, L6742
Benchtop: Caesarstone Fresh Concrete (20mm pencil edge)
LED Strip lighting
Appliances By Bosch

This is an example of a contemporary l-shaped utility room in Sydney with a built-in sink, flat-panel cabinets, black cabinets, wood worktops, white walls, a stacked washer and dryer, blue floors and brown worktops.
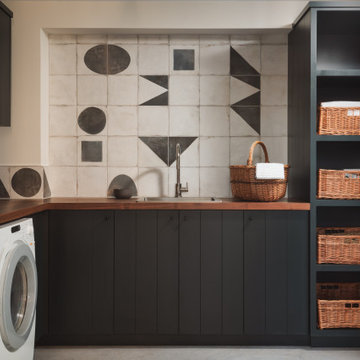
Photo of a farmhouse l-shaped separated utility room in Other with a built-in sink, flat-panel cabinets, black cabinets, wood worktops, grey walls, a side by side washer and dryer, grey floors and brown worktops.

Clean and bright vinyl planks for a space where you can clear your mind and relax. Unique knots bring life and intrigue to this tranquil maple design. With the Modin Collection, we have raised the bar on luxury vinyl plank. The result is a new standard in resilient flooring. Modin offers true embossed in register texture, a low sheen level, a rigid SPC core, an industry-leading wear layer, and so much more.

Photo of a beach style galley separated utility room in Orange County with a built-in sink, shaker cabinets, black cabinets, engineered stone countertops, white splashback, metro tiled splashback, grey walls, a side by side washer and dryer, multi-coloured floors and white worktops.
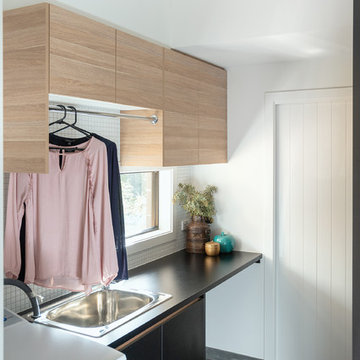
Warren Reed
This is an example of a small beach style galley separated utility room in Other with a built-in sink, black cabinets, laminate countertops, white walls, porcelain flooring, grey floors and black worktops.
This is an example of a small beach style galley separated utility room in Other with a built-in sink, black cabinets, laminate countertops, white walls, porcelain flooring, grey floors and black worktops.
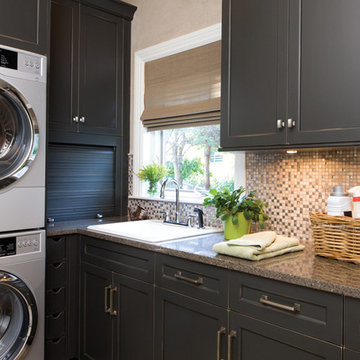
Design ideas for a large traditional l-shaped separated utility room in Other with a built-in sink, shaker cabinets, black cabinets, granite worktops, brown walls and a stacked washer and dryer.

Design & Build Team: Anchor Builders,
Photographer: Andrea Rugg Photography
Photo of a medium sized classic single-wall separated utility room in Minneapolis with a built-in sink, black cabinets, laminate countertops, white walls, porcelain flooring, a side by side washer and dryer and shaker cabinets.
Photo of a medium sized classic single-wall separated utility room in Minneapolis with a built-in sink, black cabinets, laminate countertops, white walls, porcelain flooring, a side by side washer and dryer and shaker cabinets.
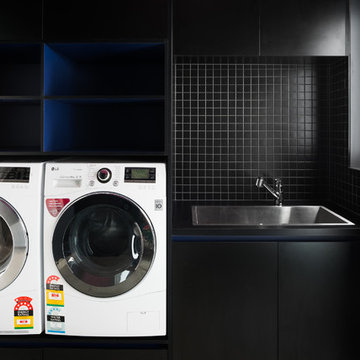
Anjie Blair Photography
Large contemporary galley separated utility room in Hobart with a built-in sink, black cabinets, laminate countertops, black walls, porcelain flooring, a side by side washer and dryer, grey floors and black worktops.
Large contemporary galley separated utility room in Hobart with a built-in sink, black cabinets, laminate countertops, black walls, porcelain flooring, a side by side washer and dryer, grey floors and black worktops.
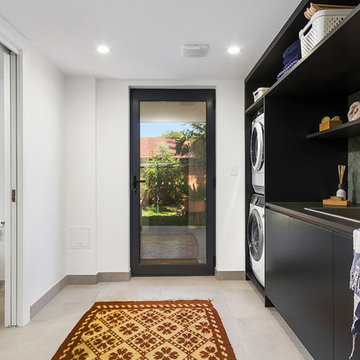
Inspiration for a contemporary galley separated utility room in Wollongong with a built-in sink, flat-panel cabinets, black cabinets, white walls, a stacked washer and dryer, grey floors and black worktops.
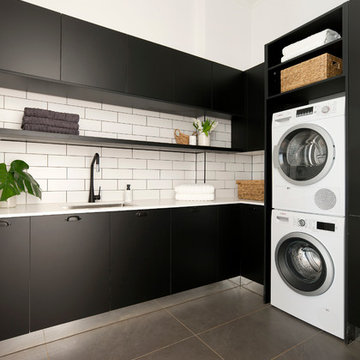
The classic black and white colour palette shines in this laundry space from The Block 2016 by Kim & Chris. Featuring Super Matt Black cabinetry, a matt black tap, open shelving and white subway tiles this is a laundry you want to spend time in!
Featuring:
Cavbinetry:: Super Matt Black
Benchtop: Ceasarstone Snow (20mm pencil edge)
Kickboards: Mirror
Lighting: LED Strip lighting
Bosch appliances
Accessories: Laundry Hamper (canvas basket), Pull out shelves in Base unit
Utility Room with a Built-in Sink and Black Cabinets Ideas and Designs
1