Utility Room with a Built-in Sink and Black Cabinets Ideas and Designs
Refine by:
Budget
Sort by:Popular Today
81 - 100 of 121 photos
Item 1 of 3
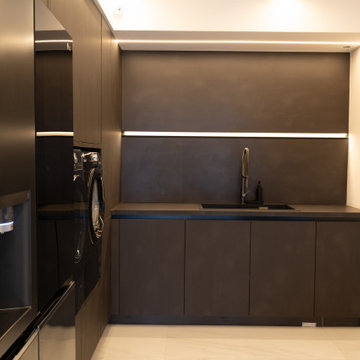
Utility Room with a washing machine, dryer, fridge, freezer, sink and cabinets
Photo of a modern u-shaped utility room in Other with a built-in sink, flat-panel cabinets, black cabinets, tile countertops, white walls, porcelain flooring, an integrated washer and dryer, white floors and black worktops.
Photo of a modern u-shaped utility room in Other with a built-in sink, flat-panel cabinets, black cabinets, tile countertops, white walls, porcelain flooring, an integrated washer and dryer, white floors and black worktops.
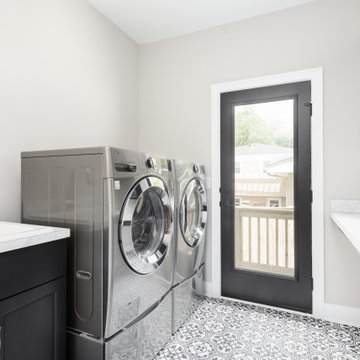
Large laundry room with a large sink, black cabinetry and plenty of room for folding and hanging clothing.
Design ideas for a large rural galley separated utility room in Chicago with a built-in sink, recessed-panel cabinets, black cabinets, grey walls, porcelain flooring, a side by side washer and dryer and multi-coloured floors.
Design ideas for a large rural galley separated utility room in Chicago with a built-in sink, recessed-panel cabinets, black cabinets, grey walls, porcelain flooring, a side by side washer and dryer and multi-coloured floors.
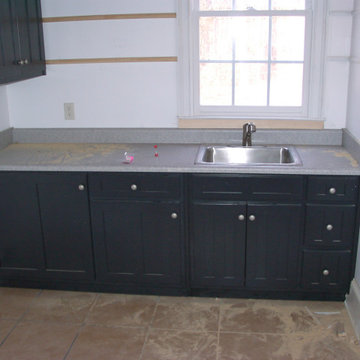
Photo of an utility room in Atlanta with a built-in sink, shaker cabinets, black cabinets, granite worktops, ceramic flooring and multicoloured worktops.
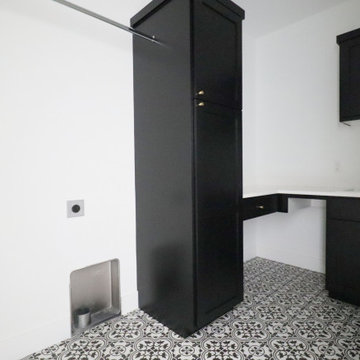
Design ideas for a country l-shaped separated utility room in Omaha with a built-in sink, shaker cabinets, black cabinets, engineered stone countertops, white splashback, engineered quartz splashback, white walls, porcelain flooring, a side by side washer and dryer and white worktops.
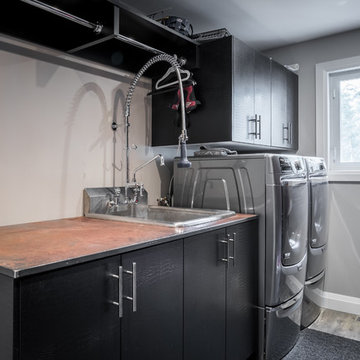
Photo of a classic utility room in Other with a built-in sink, flat-panel cabinets, grey walls, vinyl flooring, a side by side washer and dryer, grey floors and black cabinets.
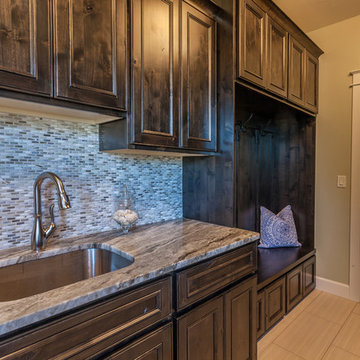
Inspiration for a rural utility room in Denver with a built-in sink, shaker cabinets, black cabinets, granite worktops, green walls, ceramic flooring, beige floors and beige worktops.
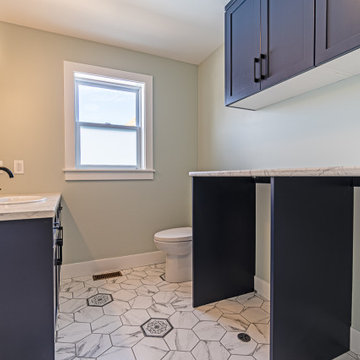
This is an example of a medium sized classic utility room in Other with a built-in sink, shaker cabinets, black cabinets, laminate countertops, grey floors and grey worktops.
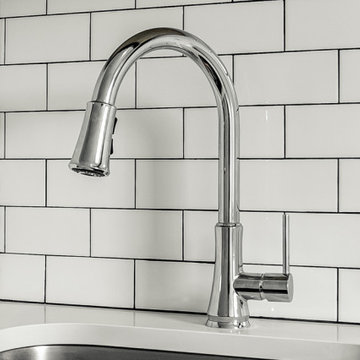
This is an example of a modern single-wall separated utility room in Louisville with a built-in sink, flat-panel cabinets, black cabinets, white splashback, metro tiled splashback, white walls, ceramic flooring, a side by side washer and dryer, black floors and white worktops.
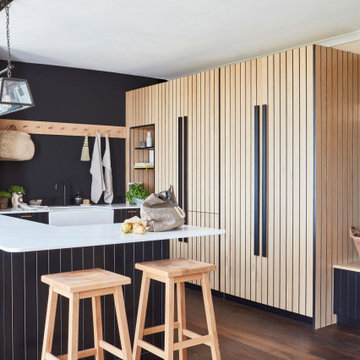
This utility room has everything you could wish for; a stacked washing machine and dryer hidden behind very pleasing pocket doors, complete with oodles of storage and even a dog bed.
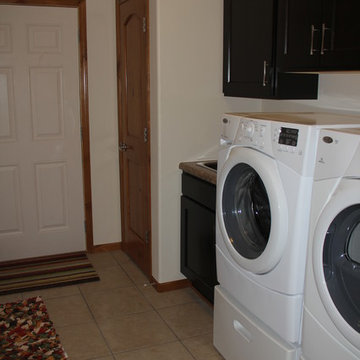
Photo of a large classic single-wall separated utility room in Other with a built-in sink, recessed-panel cabinets, black cabinets, laminate countertops, beige walls, ceramic flooring, a side by side washer and dryer and beige floors.
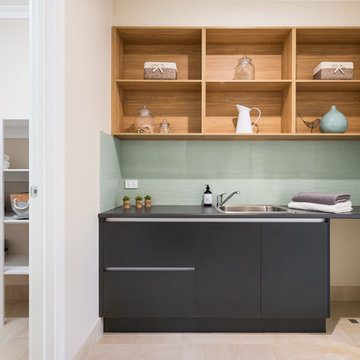
Inspiration for a medium sized contemporary single-wall separated utility room in Other with a built-in sink, open cabinets, black cabinets, laminate countertops, beige walls, ceramic flooring and beige floors.

Laundry Room
Inspiration for a large single-wall separated utility room in Other with a built-in sink, raised-panel cabinets, black cabinets, quartz worktops, multi-coloured splashback, metal splashback, white walls, ceramic flooring, an integrated washer and dryer, beige floors and white worktops.
Inspiration for a large single-wall separated utility room in Other with a built-in sink, raised-panel cabinets, black cabinets, quartz worktops, multi-coloured splashback, metal splashback, white walls, ceramic flooring, an integrated washer and dryer, beige floors and white worktops.
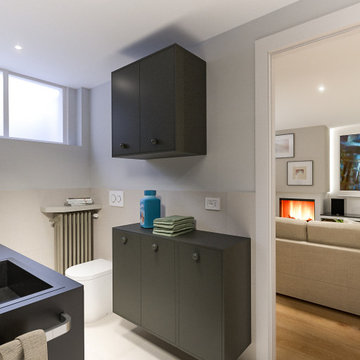
Lidesign
This is an example of a small scandinavian single-wall utility room in Milan with a built-in sink, flat-panel cabinets, black cabinets, laminate countertops, beige splashback, porcelain splashback, grey walls, porcelain flooring, a side by side washer and dryer, beige floors, black worktops and a drop ceiling.
This is an example of a small scandinavian single-wall utility room in Milan with a built-in sink, flat-panel cabinets, black cabinets, laminate countertops, beige splashback, porcelain splashback, grey walls, porcelain flooring, a side by side washer and dryer, beige floors, black worktops and a drop ceiling.
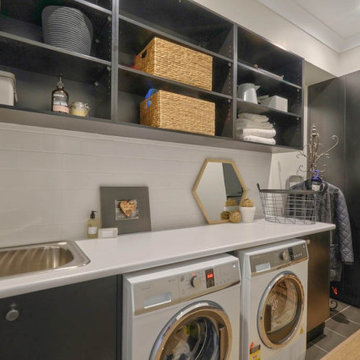
Photo of a medium sized rustic single-wall separated utility room in Sydney with a built-in sink, black cabinets, quartz worktops, white walls, porcelain flooring, a side by side washer and dryer, black floors and white worktops.
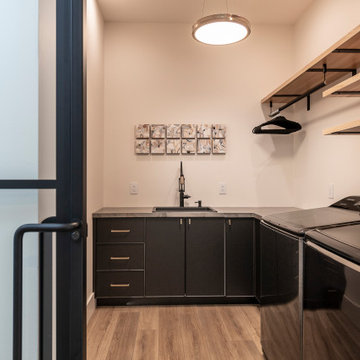
Photo of a medium sized modern l-shaped separated utility room in Other with a built-in sink, flat-panel cabinets, black cabinets, laminate floors, a side by side washer and dryer and brown floors.
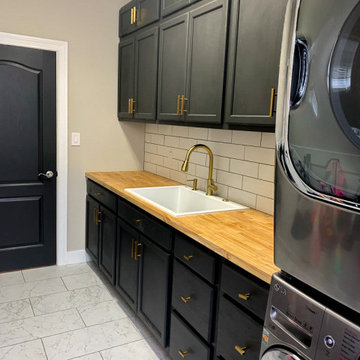
This is an example of a large traditional single-wall separated utility room in Louisville with a built-in sink, shaker cabinets, black cabinets, wood worktops, white splashback, metro tiled splashback, white walls, ceramic flooring, a stacked washer and dryer, white floors and brown worktops.
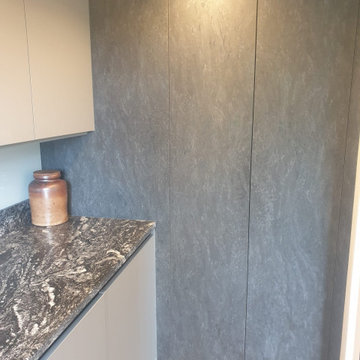
This is one of our favourites from the Volpi range. Charcoal stone effect tall cabinets mixed with Dust Grey base units. The worktops are Sensa - Black Beauty by Cosentino.
We then added COB LED lights along the handle profiles and plinths.
Notice the secret cupboard in the utility room for hiding away the broom and vacuum cleaner.
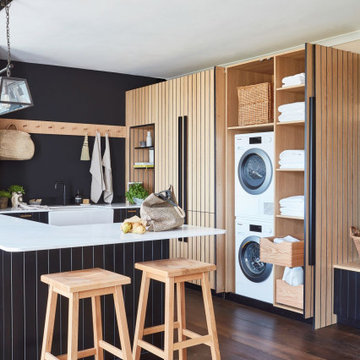
This utility room has everything you could wish for; a stacked washing machine and dryer hidden behind very pleasing pocket doors, complete with oodles of storage and even a dog bed.

Lidesign
Photo of a small scandinavian single-wall utility room in Milan with a built-in sink, flat-panel cabinets, black cabinets, laminate countertops, beige splashback, porcelain splashback, grey walls, porcelain flooring, a side by side washer and dryer, beige floors, black worktops and a drop ceiling.
Photo of a small scandinavian single-wall utility room in Milan with a built-in sink, flat-panel cabinets, black cabinets, laminate countertops, beige splashback, porcelain splashback, grey walls, porcelain flooring, a side by side washer and dryer, beige floors, black worktops and a drop ceiling.
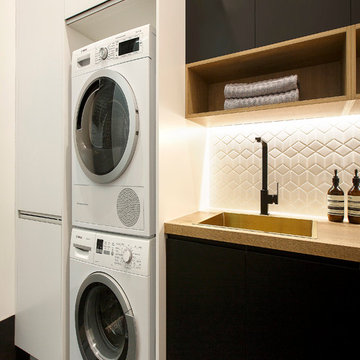
Sleek and modern this laundry space by Karlie & Will on The Block 2016 features matt black cabinetry, timber-look open shelving and Freedom Kitchens brand new Natural Halifax Oak - which both looks & feels like timber without the maintenance.
Featuring:
Cabinetry: Iceland white Satin, Super Matt Black and Rural Oak (open shelving)
Handles: Peak, Touch Catch
Benchtop: Natural Halifax Oak (38mm Streamline edge)
Kickboards:Matching
Lighting: LED Strip lighting
Appliances: By Bosch
Utility Room with a Built-in Sink and Black Cabinets Ideas and Designs
5