Utility Room with a Built-in Sink and Black Cabinets Ideas and Designs
Refine by:
Budget
Sort by:Popular Today
101 - 120 of 121 photos
Item 1 of 3
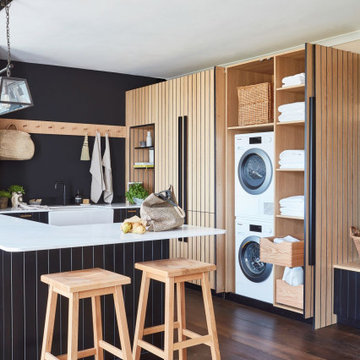
This utility room has everything you could wish for; a stacked washing machine and dryer hidden behind very pleasing pocket doors, complete with oodles of storage and even a dog bed.

Lidesign
Photo of a small scandinavian single-wall utility room in Milan with a built-in sink, flat-panel cabinets, black cabinets, laminate countertops, beige splashback, porcelain splashback, grey walls, porcelain flooring, a side by side washer and dryer, beige floors, black worktops and a drop ceiling.
Photo of a small scandinavian single-wall utility room in Milan with a built-in sink, flat-panel cabinets, black cabinets, laminate countertops, beige splashback, porcelain splashback, grey walls, porcelain flooring, a side by side washer and dryer, beige floors, black worktops and a drop ceiling.
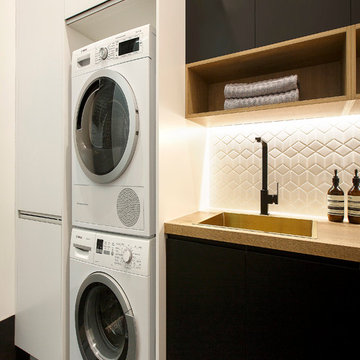
Sleek and modern this laundry space by Karlie & Will on The Block 2016 features matt black cabinetry, timber-look open shelving and Freedom Kitchens brand new Natural Halifax Oak - which both looks & feels like timber without the maintenance.
Featuring:
Cabinetry: Iceland white Satin, Super Matt Black and Rural Oak (open shelving)
Handles: Peak, Touch Catch
Benchtop: Natural Halifax Oak (38mm Streamline edge)
Kickboards:Matching
Lighting: LED Strip lighting
Appliances: By Bosch
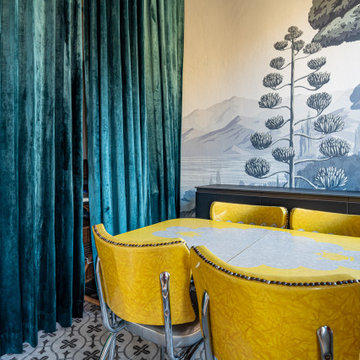
Medium sized bohemian single-wall utility room in Milan with a built-in sink, flat-panel cabinets, black cabinets, engineered stone countertops, multi-coloured walls, ceramic flooring, an integrated washer and dryer, multi-coloured floors, black worktops and wallpapered walls.
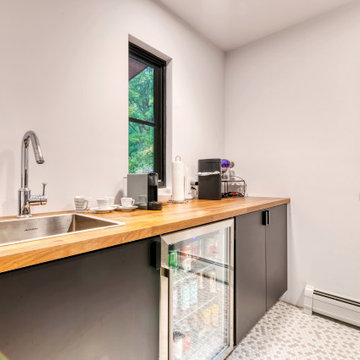
Design ideas for a small modern galley separated utility room in New York with a built-in sink, flat-panel cabinets, black cabinets, wood worktops, white walls, ceramic flooring, a side by side washer and dryer and multi-coloured floors.
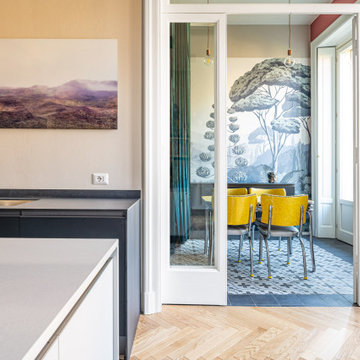
Design ideas for a medium sized eclectic single-wall utility room in Milan with a built-in sink, flat-panel cabinets, black cabinets, engineered stone countertops, multi-coloured walls, ceramic flooring, an integrated washer and dryer, multi-coloured floors, black worktops and wallpapered walls.
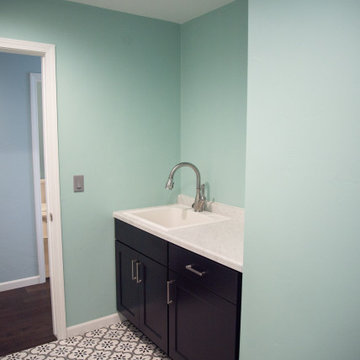
With the sea glass green walls and intricate tile flooring, you almost want to do laundry in this room!
Photo of a large modern separated utility room in Other with a built-in sink, flat-panel cabinets, black cabinets, laminate countertops, green walls, ceramic flooring, a side by side washer and dryer, multi-coloured floors and white worktops.
Photo of a large modern separated utility room in Other with a built-in sink, flat-panel cabinets, black cabinets, laminate countertops, green walls, ceramic flooring, a side by side washer and dryer, multi-coloured floors and white worktops.

LOUD & BOLD
- Custom designed and manufactured kitchen, with a slimline handless detail (shadowline)
- Matte black polyurethane
- Feature nook area with custom floating shelves and recessed strip lighting
- Talostone's 'Super White' used throughout the whole job, splashback, benches and island (80mm thick)
- Blum hardware
Sheree Bounassif, Kitchens by Emanuel
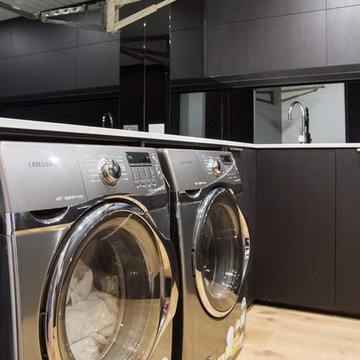
Yvonne Menegol
Medium sized modern l-shaped separated utility room in Melbourne with a built-in sink, flat-panel cabinets, black cabinets, black walls, medium hardwood flooring, a side by side washer and dryer, brown floors and white worktops.
Medium sized modern l-shaped separated utility room in Melbourne with a built-in sink, flat-panel cabinets, black cabinets, black walls, medium hardwood flooring, a side by side washer and dryer, brown floors and white worktops.
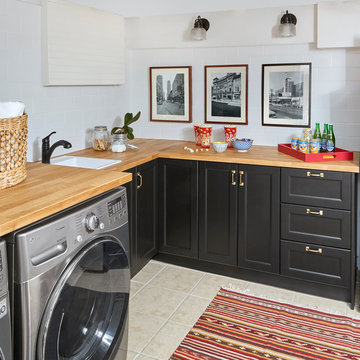
Stephani Buchman Photography
Design ideas for a classic l-shaped utility room in Toronto with a built-in sink, recessed-panel cabinets, black cabinets, wood worktops, ceramic flooring, a side by side washer and dryer, beige floors and beige worktops.
Design ideas for a classic l-shaped utility room in Toronto with a built-in sink, recessed-panel cabinets, black cabinets, wood worktops, ceramic flooring, a side by side washer and dryer, beige floors and beige worktops.
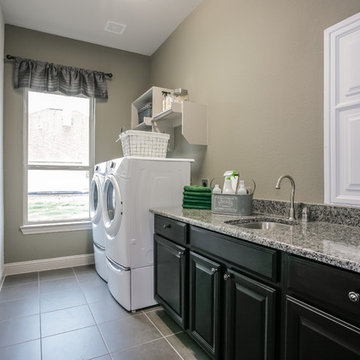
Inspiration for a large traditional single-wall separated utility room in Houston with a built-in sink, raised-panel cabinets, black cabinets, granite worktops, beige walls, porcelain flooring and a side by side washer and dryer.
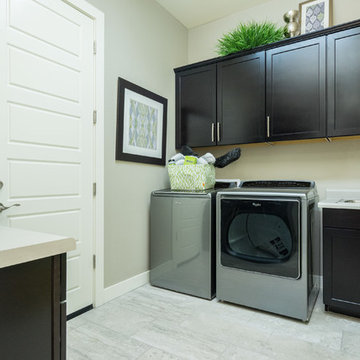
Large contemporary single-wall utility room in Phoenix with a built-in sink, recessed-panel cabinets, black cabinets, composite countertops, beige walls, porcelain flooring, a side by side washer and dryer and beige floors.
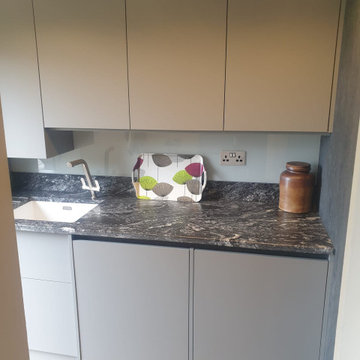
This is one of our favourites from the Volpi range. Charcoal stone effect tall cabinets mixed with Dust Grey base units. The worktops are Sensa - Black Beauty by Cosentino.
We then added COB LED lights along the handle profiles and plinths.
Notice the secret cupboard in the utility room for hiding away the broom and vacuum cleaner.
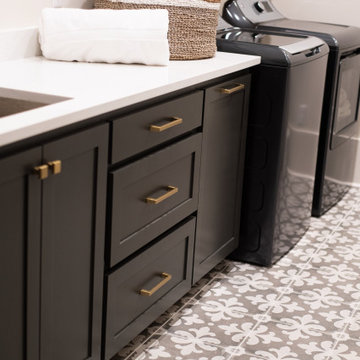
Utility room in Other with a built-in sink, black cabinets, beige floors and white worktops.
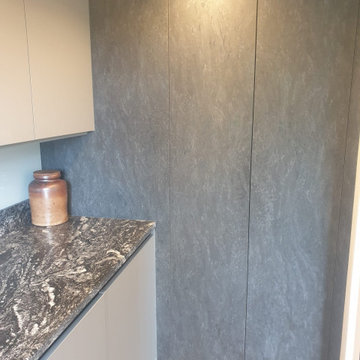
This is one of our favourites from the Volpi range. Charcoal stone effect tall cabinets mixed with Dust Grey base units. The worktops are Sensa - Black Beauty by Cosentino.
We then added COB LED lights along the handle profiles and plinths.
Notice the secret cupboard in the utility room for hiding away the broom and vacuum cleaner.
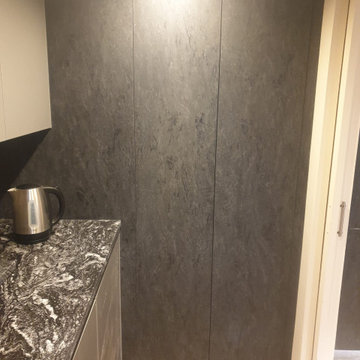
This is one of our favourites from the Volpi range. Charcoal stone effect tall cabinets mixed with Dust Grey base units. The worktops are Sensa - Black Beauty by Cosentino.
We then added COB LED lights along the handle profiles and plinths.
Notice the secret cupboard in the utility room for hiding away the broom and vacuum cleaner.
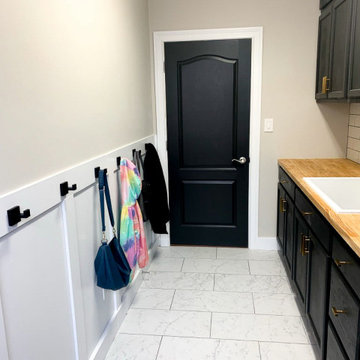
Design ideas for a large classic single-wall separated utility room in Louisville with a built-in sink, shaker cabinets, black cabinets, wood worktops, white splashback, metro tiled splashback, white walls, ceramic flooring, a stacked washer and dryer, white floors and brown worktops.
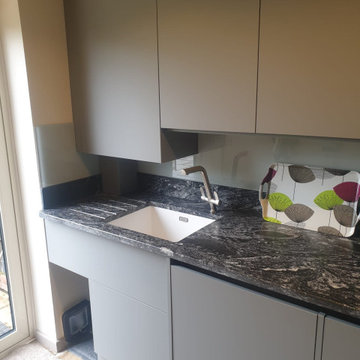
This is one of our favourites from the Volpi range. Charcoal stone effect tall cabinets mixed with Dust Grey base units. The worktops are Sensa - Black Beauty by Cosentino.
We then added COB LED lights along the handle profiles and plinths.
Notice the secret cupboard in the utility room for hiding away the broom and vacuum cleaner.
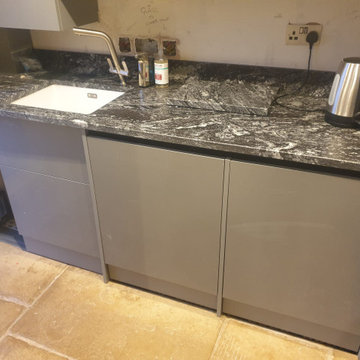
This is one of our favourites from the Volpi range. Charcoal stone effect tall cabinets mixed with Dust Grey base units. The worktops are Sensa - Black Beauty by Cosentino.
We then added COB LED lights along the handle profiles and plinths.
Notice the secret cupboard in the utility room for hiding away the broom and vacuum cleaner.
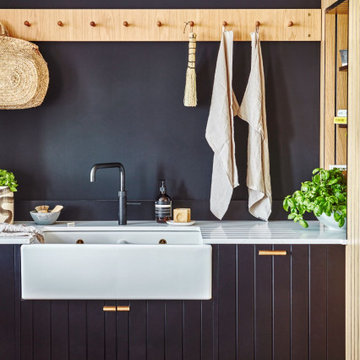
A dream utility room, paired with a sophisticated bar area and all finished in our distinctive oak black core.
Design ideas for a contemporary u-shaped utility room in Other with a built-in sink, shaker cabinets, black cabinets, quartz worktops, a concealed washer and dryer and white worktops.
Design ideas for a contemporary u-shaped utility room in Other with a built-in sink, shaker cabinets, black cabinets, quartz worktops, a concealed washer and dryer and white worktops.
Utility Room with a Built-in Sink and Black Cabinets Ideas and Designs
6