Utility Room with a Single-bowl Sink and Beige Cabinets Ideas and Designs
Refine by:
Budget
Sort by:Popular Today
1 - 20 of 70 photos
Item 1 of 3

The beautiful design of this laundry room makes the idea of doing laundry seem like less of a chore! This space includes ample counter space, cabinetry storage, as well as a sink.

Photography by Starboard & Port of Springfield, Missouri.
Photo of a medium sized rustic galley separated utility room in Other with a single-bowl sink, shaker cabinets, beige cabinets, green walls, a side by side washer and dryer, white floors and grey worktops.
Photo of a medium sized rustic galley separated utility room in Other with a single-bowl sink, shaker cabinets, beige cabinets, green walls, a side by side washer and dryer, white floors and grey worktops.

Design ideas for a small modern l-shaped separated utility room in Melbourne with a single-bowl sink, flat-panel cabinets, beige cabinets, engineered stone countertops, grey splashback, porcelain splashback, grey walls, porcelain flooring, a side by side washer and dryer, grey floors and white worktops.
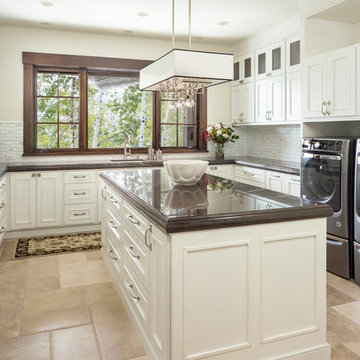
Photo of a classic u-shaped separated utility room in Salt Lake City with a single-bowl sink, recessed-panel cabinets, beige cabinets, beige walls, a side by side washer and dryer, beige floors, brown worktops and feature lighting.
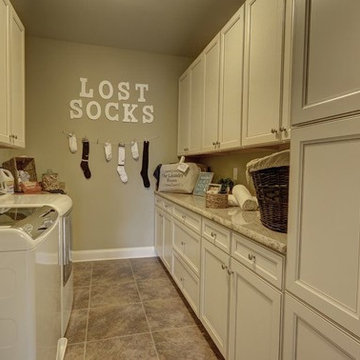
Inspiration for a medium sized classic galley utility room in Philadelphia with a single-bowl sink, raised-panel cabinets, beige cabinets, granite worktops, beige walls, ceramic flooring and a side by side washer and dryer.

Inner city self contained studio with the laundry in the ground floor garage. Plywood lining to walls and ceiling. Honed concrete floor.
This is an example of a small contemporary single-wall utility room in Melbourne with a single-bowl sink, flat-panel cabinets, beige cabinets, laminate countertops, white splashback, mosaic tiled splashback, beige walls, concrete flooring, a side by side washer and dryer, beige worktops, a wood ceiling and wood walls.
This is an example of a small contemporary single-wall utility room in Melbourne with a single-bowl sink, flat-panel cabinets, beige cabinets, laminate countertops, white splashback, mosaic tiled splashback, beige walls, concrete flooring, a side by side washer and dryer, beige worktops, a wood ceiling and wood walls.
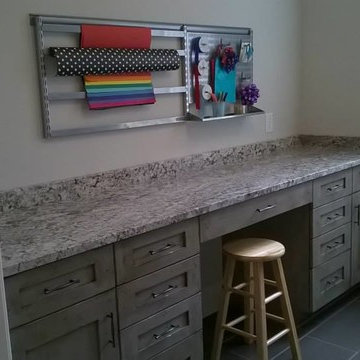
Part of the Laundry room for the 2015 St Margaret's Guild Decorator Show House showing the Gift Wrap Station. New Construction project - Colonial Revival. Cabinets by Cabinetry Ideas. Flooring by Daltile. Cabinet hardware by Richelieu. Gift Wrap station by Elfa via The Container Store.
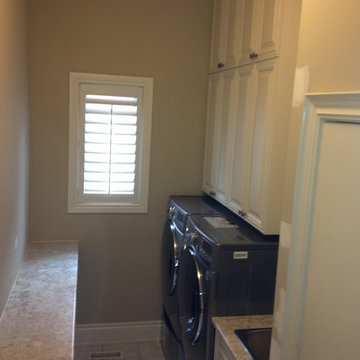
Derek Krauss
This is an example of a small classic galley separated utility room in Toronto with a single-bowl sink, raised-panel cabinets, beige cabinets, laminate countertops, beige walls, ceramic flooring and a side by side washer and dryer.
This is an example of a small classic galley separated utility room in Toronto with a single-bowl sink, raised-panel cabinets, beige cabinets, laminate countertops, beige walls, ceramic flooring and a side by side washer and dryer.
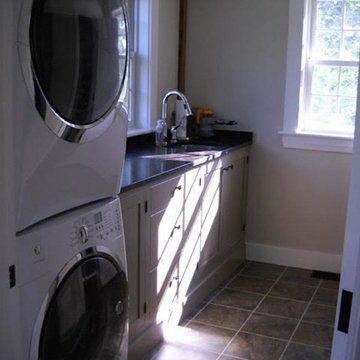
Photo of a medium sized traditional single-wall separated utility room in Boston with a single-bowl sink, beige cabinets, composite countertops, beige walls, ceramic flooring and a stacked washer and dryer.
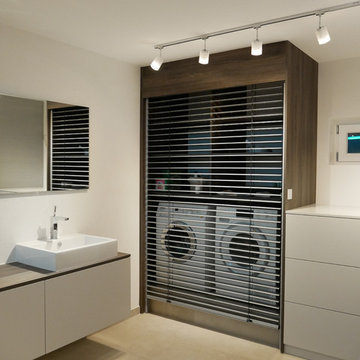
Im Keller des Einfamilienhauses meiner Kunden sollte ein Wellnessbad mit Dampfdusche entstehen, das gleichzeitig mit Waschmaschine, Trockner und viel Stauraum ausgestattet ist. Waschmaschine und Trockner versteckten wir in einem Schrank mit einer elektrischen, aluminiumfarbenen Jalousie. Die Dampfdusche ist mit Aromatherapie, Farblicht, Buetooth und Nebeldüsen bestückt. Hier vergisst man den Alltag schnell und entspannt wunderbar auf Knopfdruck.
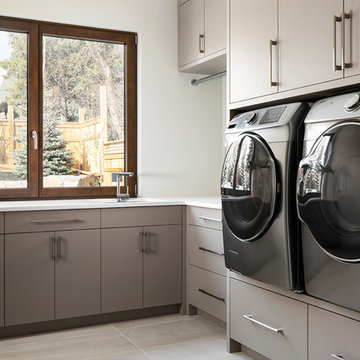
Contemporary laundry room with built in washer & dryer.
Photo of a medium sized contemporary l-shaped separated utility room in Calgary with a single-bowl sink, flat-panel cabinets, beige cabinets, engineered stone countertops, porcelain flooring, a side by side washer and dryer, white worktops, white walls and grey floors.
Photo of a medium sized contemporary l-shaped separated utility room in Calgary with a single-bowl sink, flat-panel cabinets, beige cabinets, engineered stone countertops, porcelain flooring, a side by side washer and dryer, white worktops, white walls and grey floors.

Major interior renovation. This room used to house the boiler, water heater and various other utility items that took up valuable space. We removed/relocated utilities and designed cabinets from floor to ceiling to maximize every spare inch of storage space. Everything is custom designed, custom built and installed by Michael Kline & Company. Photography: www.dennisroliff.com
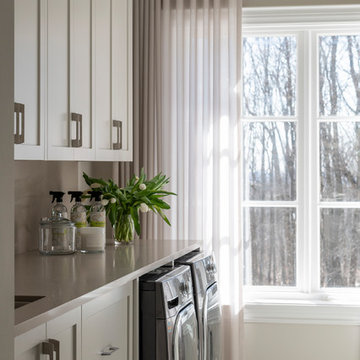
Inspiration for a large contemporary galley separated utility room in Toronto with a single-bowl sink, shaker cabinets, beige cabinets, composite countertops, beige walls, porcelain flooring, a side by side washer and dryer, beige floors and beige worktops.
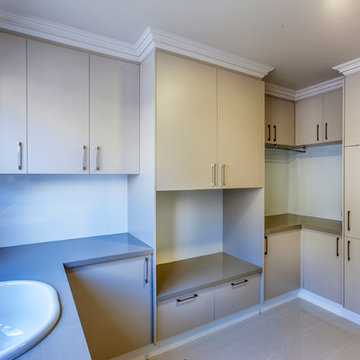
Photos by - ShutterWorks Photography
This is an example of a large contemporary separated utility room in Perth with a single-bowl sink, flat-panel cabinets, beige cabinets, engineered stone countertops, beige walls, porcelain flooring and a side by side washer and dryer.
This is an example of a large contemporary separated utility room in Perth with a single-bowl sink, flat-panel cabinets, beige cabinets, engineered stone countertops, beige walls, porcelain flooring and a side by side washer and dryer.
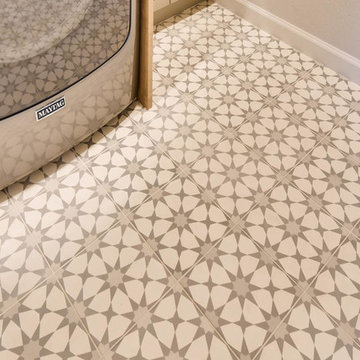
Photo of a large farmhouse galley separated utility room in Denver with a single-bowl sink, shaker cabinets, beige cabinets, wood worktops, white walls, ceramic flooring, a side by side washer and dryer, multi-coloured floors and brown worktops.
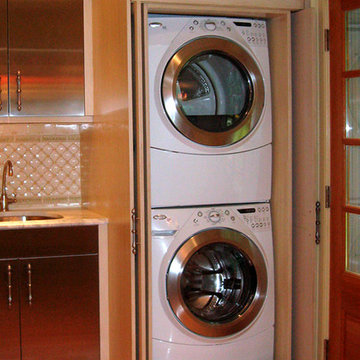
Photo of an eclectic utility room in New York with a single-bowl sink, recessed-panel cabinets, beige cabinets, marble worktops, yellow walls, light hardwood flooring and a concealed washer and dryer.
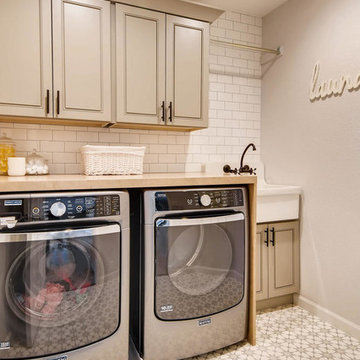
Inspiration for a large farmhouse galley separated utility room in Denver with a single-bowl sink, shaker cabinets, beige cabinets, wood worktops, white walls, ceramic flooring, a side by side washer and dryer, multi-coloured floors and brown worktops.
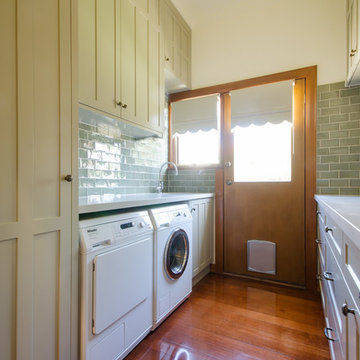
Adrienne Bizzarri Photography
Inspiration for a large classic galley separated utility room in Melbourne with a single-bowl sink, shaker cabinets, beige cabinets, engineered stone countertops, beige walls, medium hardwood flooring and a side by side washer and dryer.
Inspiration for a large classic galley separated utility room in Melbourne with a single-bowl sink, shaker cabinets, beige cabinets, engineered stone countertops, beige walls, medium hardwood flooring and a side by side washer and dryer.
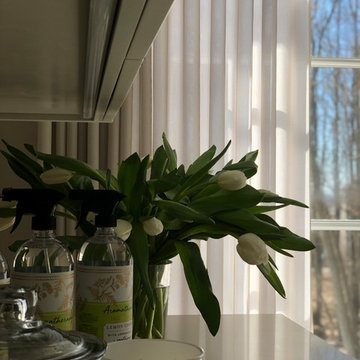
Design ideas for a large contemporary galley separated utility room in Toronto with shaker cabinets, beige cabinets, composite countertops, beige walls, a side by side washer and dryer, beige worktops, a single-bowl sink, porcelain flooring and beige floors.
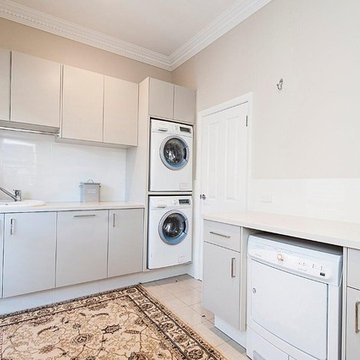
Design ideas for a medium sized classic single-wall separated utility room in Perth with a single-bowl sink, flat-panel cabinets, beige cabinets, composite countertops, beige walls, ceramic flooring and a stacked washer and dryer.
Utility Room with a Single-bowl Sink and Beige Cabinets Ideas and Designs
1