Utility Room with a Single-bowl Sink and Beige Cabinets Ideas and Designs
Refine by:
Budget
Sort by:Popular Today
41 - 60 of 70 photos
Item 1 of 3
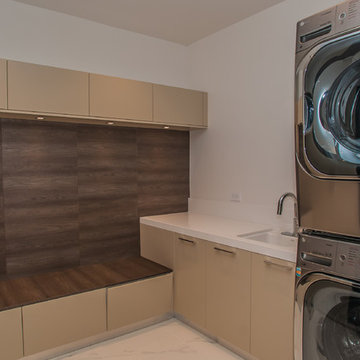
Design ideas for a contemporary l-shaped separated utility room in Los Angeles with a single-bowl sink, flat-panel cabinets, beige cabinets, quartz worktops, white walls, porcelain flooring and a stacked washer and dryer.
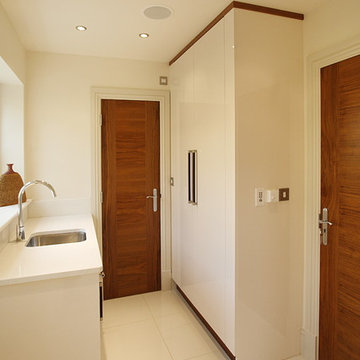
Adrian Richardson
Inspiration for a traditional galley utility room in Other with a single-bowl sink, flat-panel cabinets, beige cabinets, granite worktops, beige walls, ceramic flooring and a concealed washer and dryer.
Inspiration for a traditional galley utility room in Other with a single-bowl sink, flat-panel cabinets, beige cabinets, granite worktops, beige walls, ceramic flooring and a concealed washer and dryer.
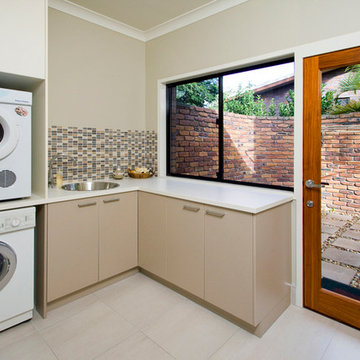
This Carina contemporary home renovation included contemporary additions to a brick home, including new entry, deck & entertaining areas.
The concept revolved around a desire to capture the views, ensure spaces are as open as possible without limiting the practicality of each space. Also linking the internal areas to the external poolside and new deck area at the front of the home.
Given the contemporary style of the clients house we created a sleek steel framed addition for the entry roof and deck and deck roof structure to the front of the home as well as the proposed high level roof to the side of the clients house.
In this way we ensured the simple well refined additions complimented the heavier design of the existing house.
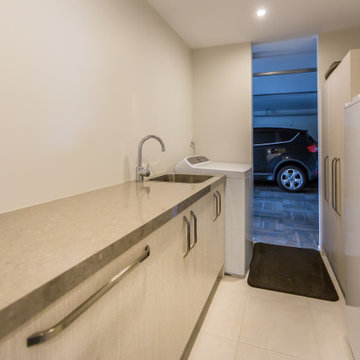
This is an example of a small rustic galley separated utility room in Christchurch with a single-bowl sink, beaded cabinets, beige cabinets, granite worktops, white walls, ceramic flooring, an integrated washer and dryer, white floors and grey worktops.
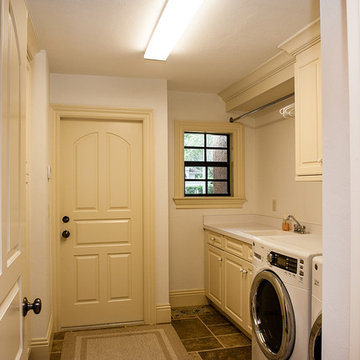
Design ideas for a medium sized classic galley utility room in Miami with a single-bowl sink, raised-panel cabinets, beige cabinets, white walls, travertine flooring, a side by side washer and dryer and beige floors.
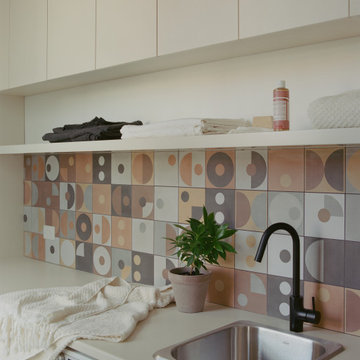
Design ideas for a medium sized modern single-wall separated utility room in Melbourne with a single-bowl sink, flat-panel cabinets, beige cabinets, laminate countertops, orange splashback, cement tile splashback, beige walls, a side by side washer and dryer and beige worktops.
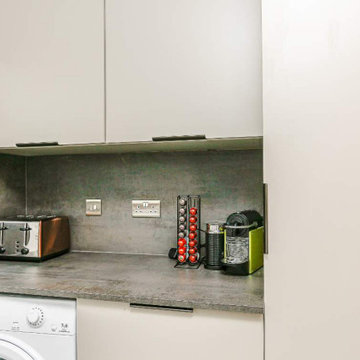
This is an example of a classic single-wall utility room in Other with a single-bowl sink, flat-panel cabinets, beige cabinets and grey worktops.
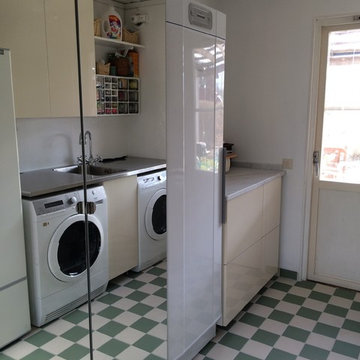
Husmästarna AB
Design ideas for a medium sized galley utility room in Other with a single-bowl sink, flat-panel cabinets, beige cabinets, engineered stone countertops, white walls, ceramic flooring, a side by side washer and dryer and multi-coloured floors.
Design ideas for a medium sized galley utility room in Other with a single-bowl sink, flat-panel cabinets, beige cabinets, engineered stone countertops, white walls, ceramic flooring, a side by side washer and dryer and multi-coloured floors.
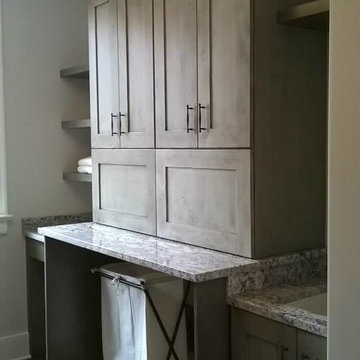
Laundry room for the 2015 St Margaret's Guild Decorator Show House. New Construction project - Colonial Revival. Cabinets by Cabinetry Ideas. Flooring by Daltile. Cabinet hardware by Richelieu.
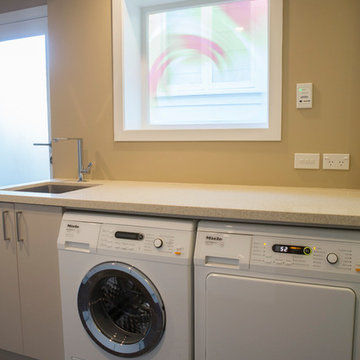
Laundry with exterior door and coloured glass window.
Large u-shaped utility room in Auckland with a single-bowl sink, flat-panel cabinets, beige cabinets, laminate countertops, beige walls, ceramic flooring and a side by side washer and dryer.
Large u-shaped utility room in Auckland with a single-bowl sink, flat-panel cabinets, beige cabinets, laminate countertops, beige walls, ceramic flooring and a side by side washer and dryer.
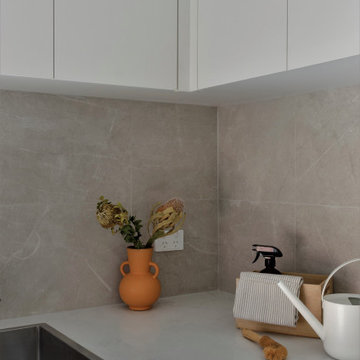
Inspiration for a small modern l-shaped separated utility room in Melbourne with a single-bowl sink, flat-panel cabinets, beige cabinets, engineered stone countertops, grey splashback, porcelain splashback, grey walls, porcelain flooring, a side by side washer and dryer, grey floors and white worktops.
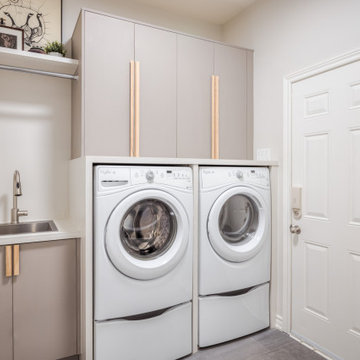
Custom cabinetry with elevated washer and dryer for ease of use. Hanging rod to hang dry clothes. Linen cabinets with custom hardware.
Photo of a small scandinavian single-wall separated utility room in Toronto with a single-bowl sink, flat-panel cabinets, beige cabinets, laminate countertops, white walls, ceramic flooring, a side by side washer and dryer, grey floors and white worktops.
Photo of a small scandinavian single-wall separated utility room in Toronto with a single-bowl sink, flat-panel cabinets, beige cabinets, laminate countertops, white walls, ceramic flooring, a side by side washer and dryer, grey floors and white worktops.
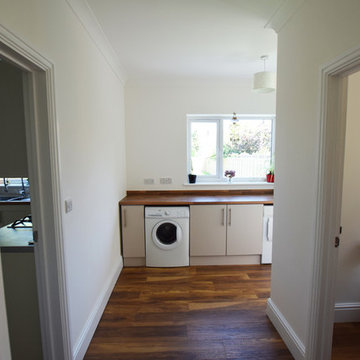
Architectural Designer: Matthews Architectural Practice Ltd
Builder: Self Developer
Photographer: MAP Ltd - Photography
Inspiration for a medium sized classic single-wall utility room in Sussex with flat-panel cabinets, a single-bowl sink, beige cabinets, laminate countertops, white walls, laminate floors, an integrated washer and dryer, brown floors and brown worktops.
Inspiration for a medium sized classic single-wall utility room in Sussex with flat-panel cabinets, a single-bowl sink, beige cabinets, laminate countertops, white walls, laminate floors, an integrated washer and dryer, brown floors and brown worktops.
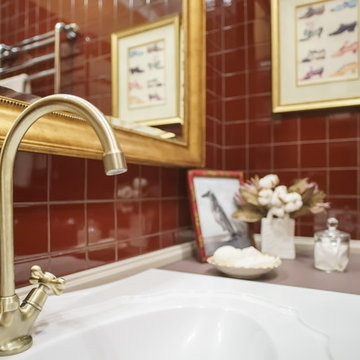
Medium sized victorian single-wall separated utility room in Other with a single-bowl sink, raised-panel cabinets, beige cabinets, granite worktops, red walls, ceramic flooring, a stacked washer and dryer, red floors and beige worktops.
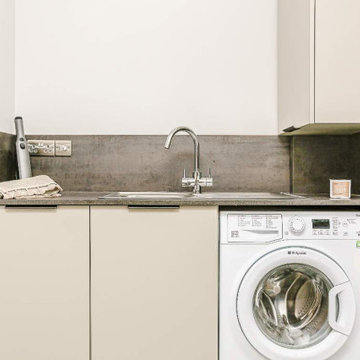
Traditional single-wall utility room in Other with a single-bowl sink, flat-panel cabinets, beige cabinets and grey worktops.
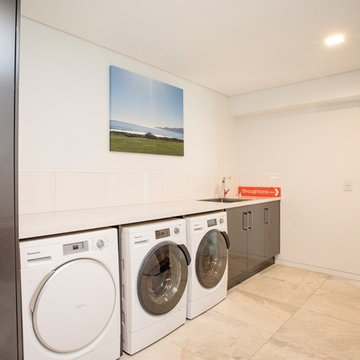
Nicole Jecentho
Design ideas for a large nautical galley separated utility room in Other with a single-bowl sink, beige cabinets, marble worktops, white walls, ceramic flooring, a side by side washer and dryer, beige floors and white worktops.
Design ideas for a large nautical galley separated utility room in Other with a single-bowl sink, beige cabinets, marble worktops, white walls, ceramic flooring, a side by side washer and dryer, beige floors and white worktops.
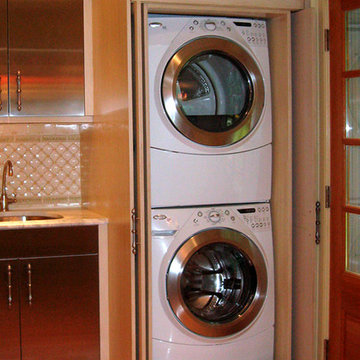
Photo of an eclectic utility room in New York with a single-bowl sink, recessed-panel cabinets, beige cabinets, marble worktops, yellow walls, light hardwood flooring and a concealed washer and dryer.
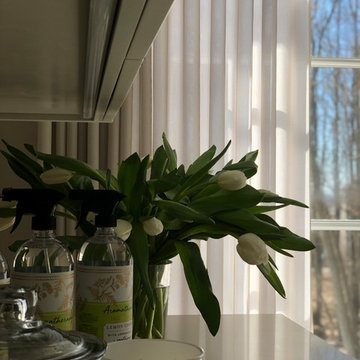
Design ideas for a large contemporary galley separated utility room in Toronto with shaker cabinets, beige cabinets, composite countertops, beige walls, a side by side washer and dryer, beige worktops, a single-bowl sink, porcelain flooring and beige floors.
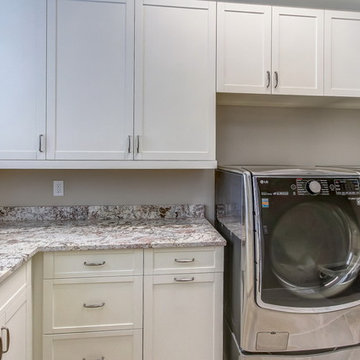
This very pretty, Laundry Room has Granite Counter tops and Plenty of Custom Designed Cabinets to keep this room always looking Tidy!
Photo of a medium sized classic l-shaped separated utility room in Atlanta with a single-bowl sink, shaker cabinets, beige cabinets, granite worktops, grey walls and a side by side washer and dryer.
Photo of a medium sized classic l-shaped separated utility room in Atlanta with a single-bowl sink, shaker cabinets, beige cabinets, granite worktops, grey walls and a side by side washer and dryer.
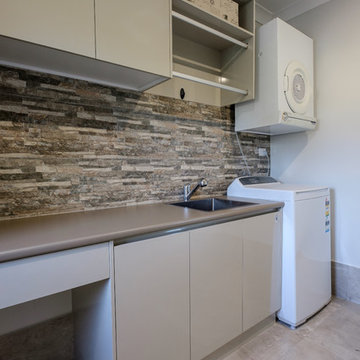
Create more space in your laundry by adding extra bracing in the walls to mount your dryer. Overhead cabinetry allows you more storage space and remove clutter by adding a large laundry drawer to take away the need for a laundry basket.
Utility Room with a Single-bowl Sink and Beige Cabinets Ideas and Designs
3