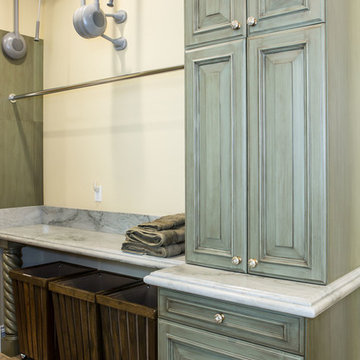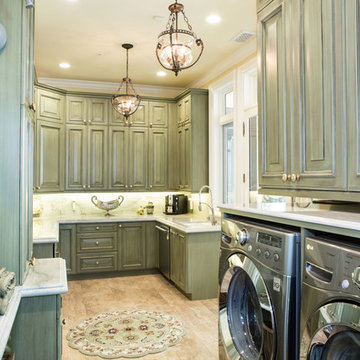Utility Room with a Submerged Sink and Green Cabinets Ideas and Designs
Refine by:
Budget
Sort by:Popular Today
181 - 200 of 310 photos
Item 1 of 3
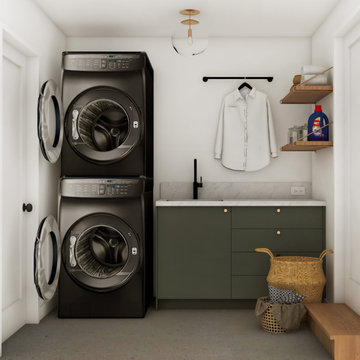
Design ideas for a modern utility room in Toronto with a submerged sink, flat-panel cabinets, green cabinets, engineered stone countertops, white splashback, engineered quartz splashback, white walls, concrete flooring, a stacked washer and dryer, grey floors and white worktops.
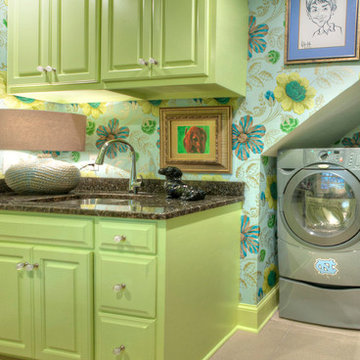
www.timelessmemoriesstudio.com
Design ideas for a large contemporary galley separated utility room in Other with a submerged sink, raised-panel cabinets, green cabinets, granite worktops, multi-coloured walls, ceramic flooring and a side by side washer and dryer.
Design ideas for a large contemporary galley separated utility room in Other with a submerged sink, raised-panel cabinets, green cabinets, granite worktops, multi-coloured walls, ceramic flooring and a side by side washer and dryer.
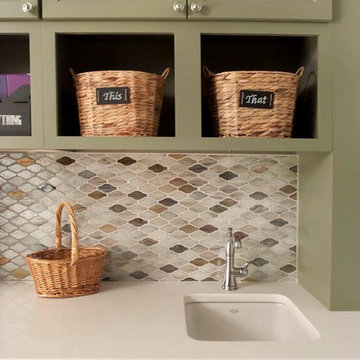
Laundry Cabinetry designed by Darren Simcox. Photos by Top Kat Photography.
Medium sized traditional single-wall separated utility room in Philadelphia with a submerged sink, flat-panel cabinets, green cabinets, engineered stone countertops, white walls, porcelain flooring and a side by side washer and dryer.
Medium sized traditional single-wall separated utility room in Philadelphia with a submerged sink, flat-panel cabinets, green cabinets, engineered stone countertops, white walls, porcelain flooring and a side by side washer and dryer.
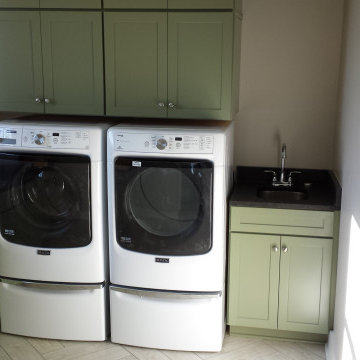
Custom Laundry room cabinetry with lots of storage and cleaning area.
Design ideas for a large rural utility room in Nashville with a submerged sink, shaker cabinets, green cabinets, beige walls, ceramic flooring, a side by side washer and dryer, beige floors and black worktops.
Design ideas for a large rural utility room in Nashville with a submerged sink, shaker cabinets, green cabinets, beige walls, ceramic flooring, a side by side washer and dryer, beige floors and black worktops.
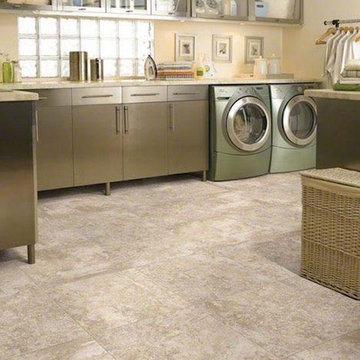
Large traditional utility room in Phoenix with a submerged sink, flat-panel cabinets, green cabinets, beige walls and a side by side washer and dryer.
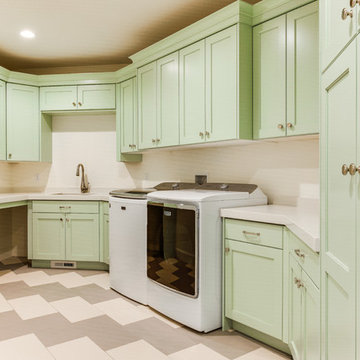
Design ideas for a medium sized traditional utility room in Salt Lake City with a submerged sink, recessed-panel cabinets, green cabinets, granite worktops, white walls, ceramic flooring, a side by side washer and dryer and multi-coloured floors.
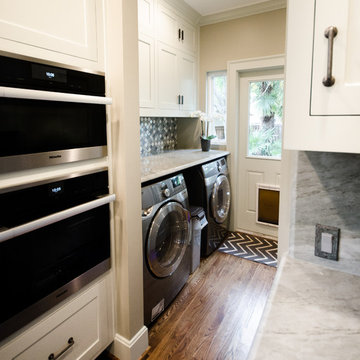
Lindsay Hames
Large contemporary l-shaped utility room in Dallas with ceramic splashback, medium hardwood flooring, a submerged sink, shaker cabinets, green cabinets and quartz worktops.
Large contemporary l-shaped utility room in Dallas with ceramic splashback, medium hardwood flooring, a submerged sink, shaker cabinets, green cabinets and quartz worktops.
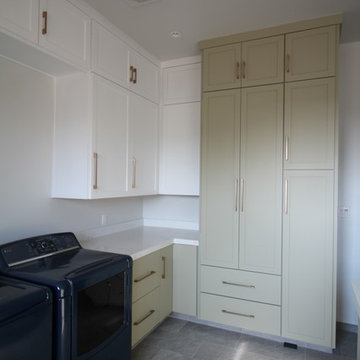
Design ideas for a large modern u-shaped separated utility room in Sacramento with a submerged sink, shaker cabinets, green cabinets, engineered stone countertops, grey walls, porcelain flooring and a side by side washer and dryer.
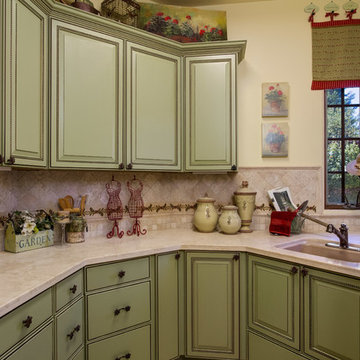
Ryan Rosene | www.ryanrosene.com
Built by Rosene Classics Construction | www.roseneclassics.com
Design ideas for a large mediterranean separated utility room in Orange County with beige walls, marble flooring, a submerged sink, raised-panel cabinets, green cabinets and a side by side washer and dryer.
Design ideas for a large mediterranean separated utility room in Orange County with beige walls, marble flooring, a submerged sink, raised-panel cabinets, green cabinets and a side by side washer and dryer.
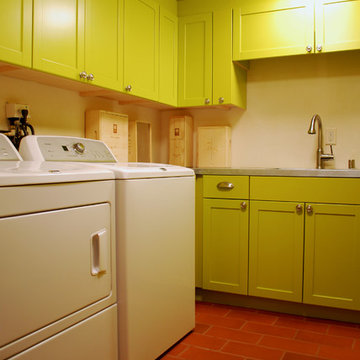
Medium sized eclectic u-shaped separated utility room in Albuquerque with a submerged sink, recessed-panel cabinets, green cabinets, stainless steel worktops, white walls, terracotta flooring and a side by side washer and dryer.
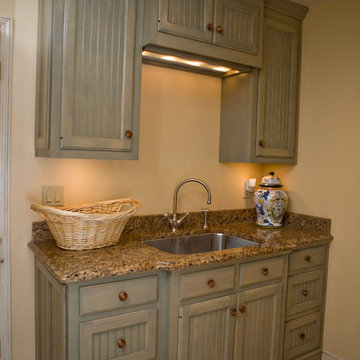
Pam Cooley Photography
Design ideas for a traditional utility room in Chicago with a submerged sink, green cabinets, granite worktops and recessed-panel cabinets.
Design ideas for a traditional utility room in Chicago with a submerged sink, green cabinets, granite worktops and recessed-panel cabinets.
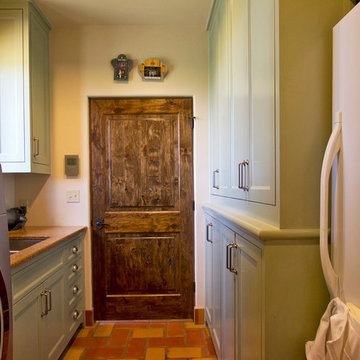
Susan Whisman
Inspiration for a large classic galley utility room in Dallas with a submerged sink, recessed-panel cabinets, green cabinets, granite worktops, beige walls, ceramic flooring and a side by side washer and dryer.
Inspiration for a large classic galley utility room in Dallas with a submerged sink, recessed-panel cabinets, green cabinets, granite worktops, beige walls, ceramic flooring and a side by side washer and dryer.
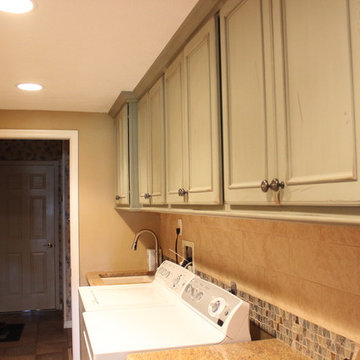
Showplace Wood Products
Photo of a rustic utility room in Tampa with a submerged sink, recessed-panel cabinets, green cabinets, granite worktops, beige walls, porcelain flooring and a side by side washer and dryer.
Photo of a rustic utility room in Tampa with a submerged sink, recessed-panel cabinets, green cabinets, granite worktops, beige walls, porcelain flooring and a side by side washer and dryer.
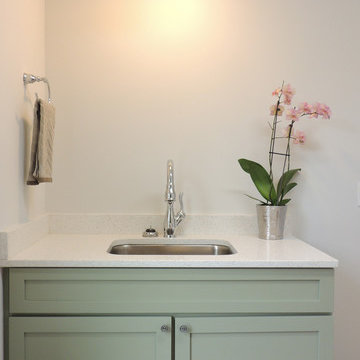
Cat McSwain, Maplestone Homes & Real Estate
Medium sized rural l-shaped utility room in Charlotte with a submerged sink, shaker cabinets, green cabinets, wood worktops, grey walls, bamboo flooring and a side by side washer and dryer.
Medium sized rural l-shaped utility room in Charlotte with a submerged sink, shaker cabinets, green cabinets, wood worktops, grey walls, bamboo flooring and a side by side washer and dryer.
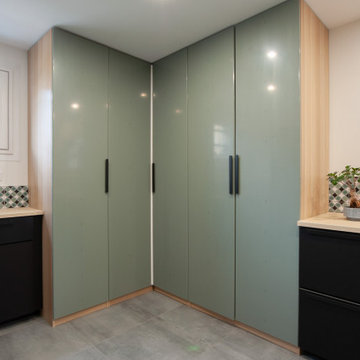
Transformation d'un garage en buanderie avec lave-linge, sèche linge et rangements
Large industrial utility room in Lyon with a submerged sink, green cabinets, wood worktops, multi-coloured splashback, cement tile splashback, white walls, ceramic flooring, a side by side washer and dryer and grey floors.
Large industrial utility room in Lyon with a submerged sink, green cabinets, wood worktops, multi-coloured splashback, cement tile splashback, white walls, ceramic flooring, a side by side washer and dryer and grey floors.

Small contemporary galley separated utility room in London with a submerged sink, flat-panel cabinets, green cabinets, wood worktops, white splashback, porcelain splashback, beige walls, light hardwood flooring, an integrated washer and dryer, brown floors and brown worktops.
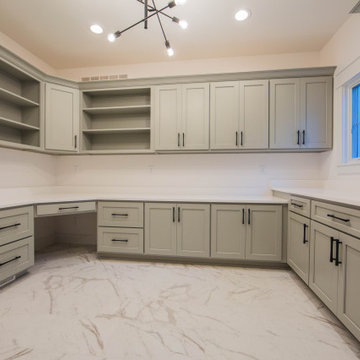
The soothing meadow green cabinets pair nicely with the white countertops and white marble tiled floor of the home's laundry room.
This is an example of a large traditional u-shaped separated utility room in Indianapolis with a submerged sink, recessed-panel cabinets, green cabinets, quartz worktops, white walls, marble flooring, a side by side washer and dryer, white floors and white worktops.
This is an example of a large traditional u-shaped separated utility room in Indianapolis with a submerged sink, recessed-panel cabinets, green cabinets, quartz worktops, white walls, marble flooring, a side by side washer and dryer, white floors and white worktops.
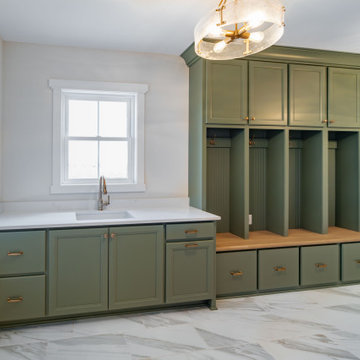
Galley utility room in Cleveland with a submerged sink, green cabinets and a side by side washer and dryer.
Utility Room with a Submerged Sink and Green Cabinets Ideas and Designs
10
