Utility Room with a Submerged Sink and Green Cabinets Ideas and Designs
Refine by:
Budget
Sort by:Popular Today
161 - 180 of 301 photos
Item 1 of 3
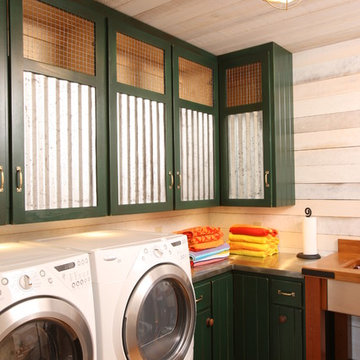
Photo of a medium sized rural l-shaped separated utility room in Other with a submerged sink, green cabinets, stainless steel worktops, beige walls, dark hardwood flooring, a side by side washer and dryer and recessed-panel cabinets.
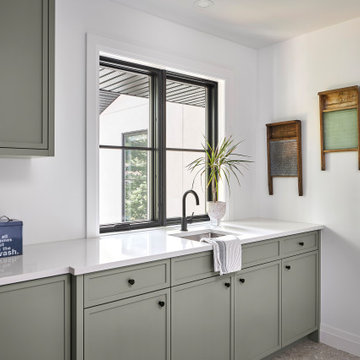
Inspiration for a traditional l-shaped separated utility room in Ottawa with a submerged sink, shaker cabinets, green cabinets, engineered stone countertops, white walls, ceramic flooring, a side by side washer and dryer and white worktops.
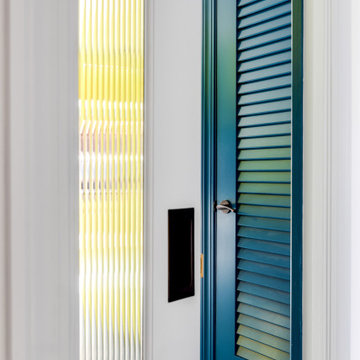
This is an example of a large bohemian separated utility room in Sacramento with a submerged sink, flat-panel cabinets, green cabinets, quartz worktops, grey splashback, engineered quartz splashback, blue walls, ceramic flooring, a side by side washer and dryer, grey floors and grey worktops.
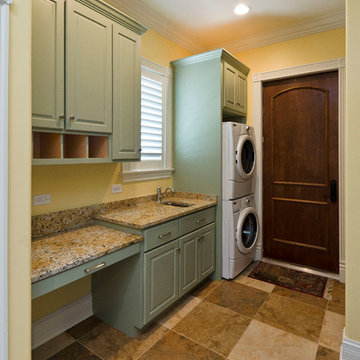
Inspiration for a medium sized traditional galley utility room in Chicago with a submerged sink, raised-panel cabinets, green cabinets, granite worktops, yellow walls, porcelain flooring and a stacked washer and dryer.
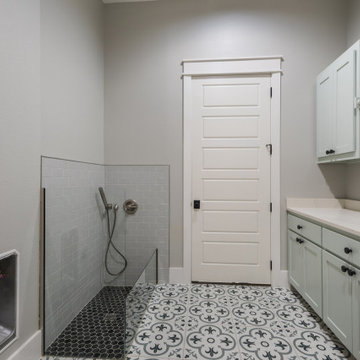
Photo of a large modern galley utility room in Dallas with beaded cabinets, green cabinets, marble worktops, beige splashback, ceramic splashback, beige walls, ceramic flooring, a stacked washer and dryer, white floors, beige worktops and a submerged sink.
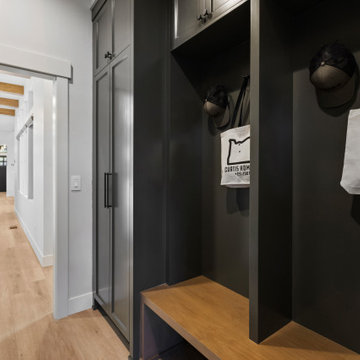
This Woodland Style home is a beautiful combination of rustic charm and modern flare. The Three bedroom, 3 and 1/2 bath home provides an abundance of natural light in every room. The home design offers a central courtyard adjoining the main living space with the primary bedroom. The master bath with its tiled shower and walk in closet provide the homeowner with much needed space without compromising the beautiful style of the overall home.
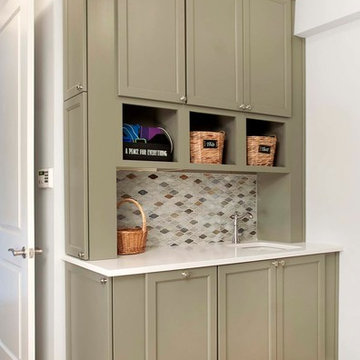
Laundry Cabinetry designed by Darren Simcox. Photos by Top Kat Photography.
(Message and mail storage doors in closed position).
Photo of a medium sized classic single-wall separated utility room in Philadelphia with a submerged sink, flat-panel cabinets, green cabinets, engineered stone countertops, white walls, porcelain flooring and a side by side washer and dryer.
Photo of a medium sized classic single-wall separated utility room in Philadelphia with a submerged sink, flat-panel cabinets, green cabinets, engineered stone countertops, white walls, porcelain flooring and a side by side washer and dryer.

www.timelessmemoriesstudio.com
Large contemporary galley separated utility room in Other with a submerged sink, raised-panel cabinets, green cabinets, granite worktops, multi-coloured walls, ceramic flooring and a side by side washer and dryer.
Large contemporary galley separated utility room in Other with a submerged sink, raised-panel cabinets, green cabinets, granite worktops, multi-coloured walls, ceramic flooring and a side by side washer and dryer.
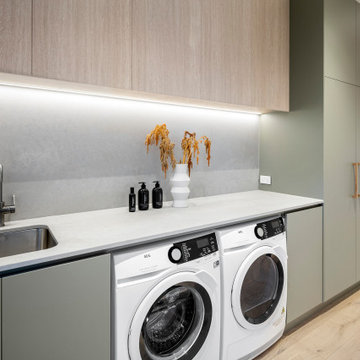
Laundry room integrated into pantry in new modern extension
This is an example of a medium sized contemporary galley utility room in Melbourne with a submerged sink, green cabinets, marble worktops, grey splashback, stone slab splashback, white walls, light hardwood flooring and a side by side washer and dryer.
This is an example of a medium sized contemporary galley utility room in Melbourne with a submerged sink, green cabinets, marble worktops, grey splashback, stone slab splashback, white walls, light hardwood flooring and a side by side washer and dryer.
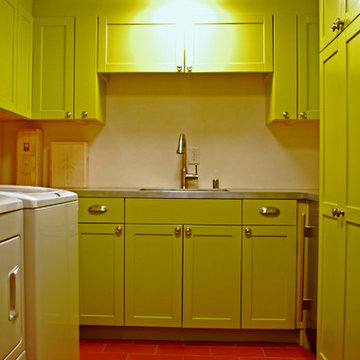
Inspiration for a medium sized bohemian u-shaped separated utility room in Albuquerque with a submerged sink, recessed-panel cabinets, green cabinets, stainless steel worktops, white walls, terracotta flooring and a side by side washer and dryer.
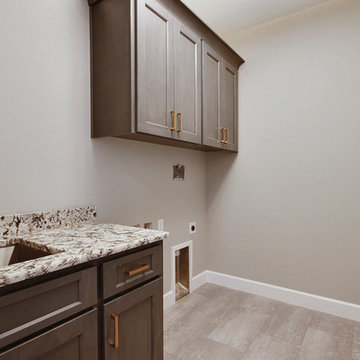
This is an example of a large traditional single-wall utility room in Portland with a submerged sink, shaker cabinets, green cabinets, granite worktops, beige walls, ceramic flooring, a side by side washer and dryer, grey floors and multicoloured worktops.
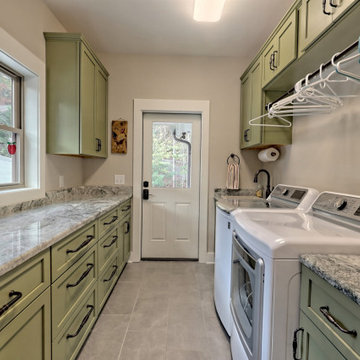
This gorgeous craftsman home features a main level and walk-out basement with an open floor plan, large covered deck, and custom cabinetry. Featured here is the galley style laundry room.
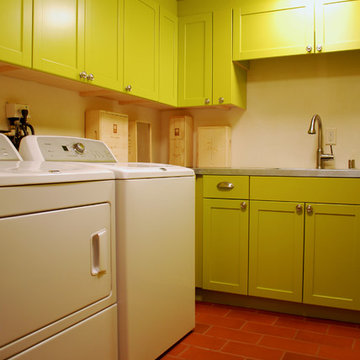
This is an example of a medium sized bohemian u-shaped separated utility room in Albuquerque with a submerged sink, raised-panel cabinets, green cabinets, stainless steel worktops, white walls, terracotta flooring and a side by side washer and dryer.
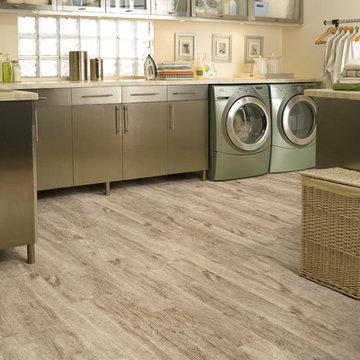
Inspiration for a large classic u-shaped separated utility room in Denver with a submerged sink, flat-panel cabinets, green cabinets, marble worktops, beige walls, light hardwood flooring, a side by side washer and dryer and beige floors.
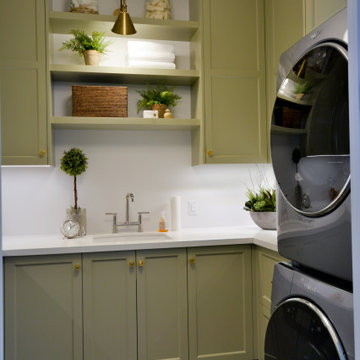
Design ideas for a medium sized classic u-shaped separated utility room in Toronto with a submerged sink, shaker cabinets, green cabinets, engineered stone countertops, a stacked washer and dryer and white worktops.
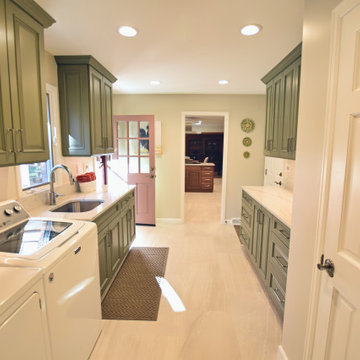
Laundry room and buffet cabinetry featuring Medallion Cabinetry, Devonshire door style with Seagrass Sheer finish.
Design by Heather Evans, BKC Kitchen and Bath.
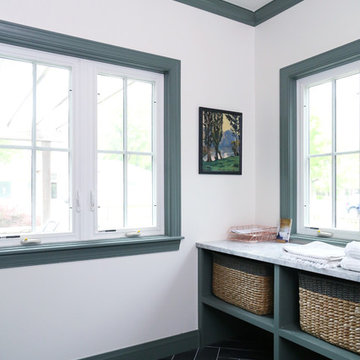
Inspiration for a medium sized traditional galley utility room in Other with a submerged sink, shaker cabinets, green cabinets, marble worktops, white walls, vinyl flooring, a side by side washer and dryer, grey floors and grey worktops.
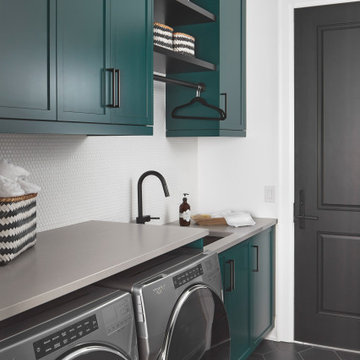
The Cresta Model Home at Terravita in Niagara Falls, Ontario.
Photo of a medium sized contemporary single-wall separated utility room in Toronto with a submerged sink, shaker cabinets, green cabinets, engineered stone countertops, white splashback, ceramic splashback, white walls, porcelain flooring, a side by side washer and dryer, black floors and grey worktops.
Photo of a medium sized contemporary single-wall separated utility room in Toronto with a submerged sink, shaker cabinets, green cabinets, engineered stone countertops, white splashback, ceramic splashback, white walls, porcelain flooring, a side by side washer and dryer, black floors and grey worktops.
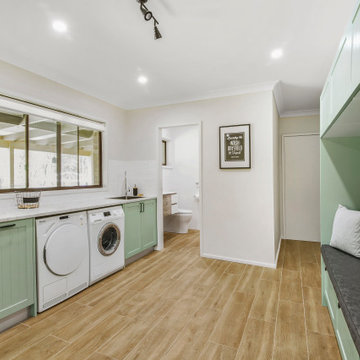
Photo of a classic utility room in Sydney with a submerged sink, shaker cabinets, green cabinets, laminate countertops, grey walls, porcelain flooring, a side by side washer and dryer and brown floors.
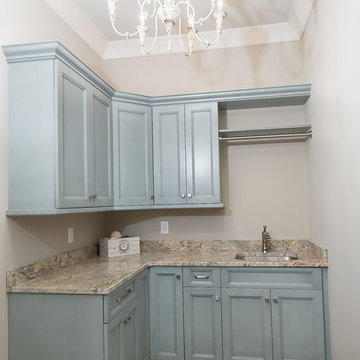
Country l-shaped separated utility room in Other with a submerged sink, recessed-panel cabinets, green cabinets, granite worktops, grey walls, ceramic flooring, a side by side washer and dryer, grey floors and beige worktops.
Utility Room with a Submerged Sink and Green Cabinets Ideas and Designs
9