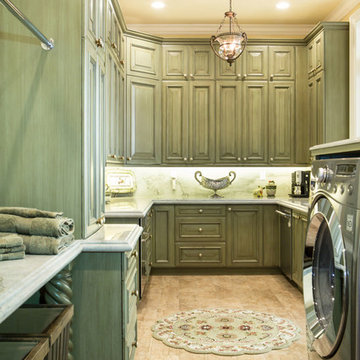Utility Room with a Submerged Sink and Green Cabinets Ideas and Designs
Refine by:
Budget
Sort by:Popular Today
141 - 160 of 301 photos
Item 1 of 3
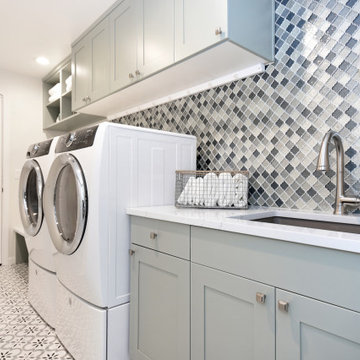
Inspiration for a medium sized contemporary single-wall utility room in Seattle with a submerged sink, shaker cabinets, green cabinets, engineered stone countertops, multi-coloured splashback, glass tiled splashback, white walls, ceramic flooring, a side by side washer and dryer, white floors and white worktops.

Inspiration for a large classic l-shaped separated utility room in Other with a submerged sink, raised-panel cabinets, green cabinets, white walls, a side by side washer and dryer, black floors, black worktops and soapstone worktops.
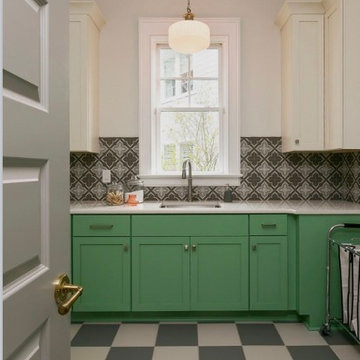
This retro laundry room is ideal for any family! The bold colors and patterns put a smile on your face while doing a chore. Everything is more fun when you have a happy environment around you! The cabinets allow for plenty of storage and versatility. The Cambria countertop can be easily cleaned and repel any grim or stains your little ones get into.
Holger Obenaus Photography
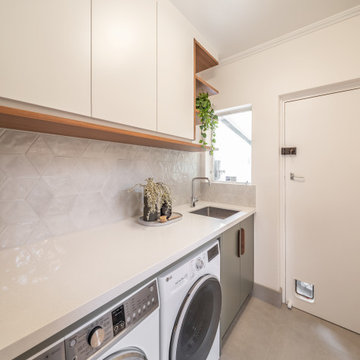
A light, bright, fresh space with material choices inspired by nature in this beautiful Adelaide Hills home. Keeping on top of the family's washing needs is less of a chore in this beautiful space!
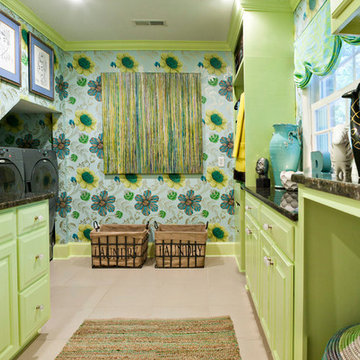
www.timelessmemoriesstudio.com
Design ideas for a large contemporary galley separated utility room in Other with a submerged sink, raised-panel cabinets, green cabinets, granite worktops, multi-coloured walls, ceramic flooring and a side by side washer and dryer.
Design ideas for a large contemporary galley separated utility room in Other with a submerged sink, raised-panel cabinets, green cabinets, granite worktops, multi-coloured walls, ceramic flooring and a side by side washer and dryer.
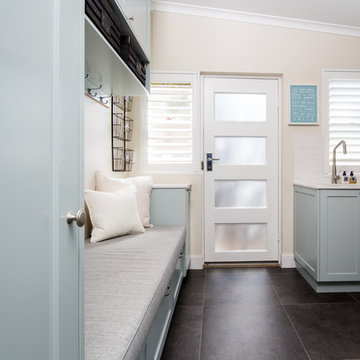
Nathan Lanham Photography
Medium sized contemporary l-shaped utility room in Brisbane with a submerged sink, recessed-panel cabinets, green cabinets, engineered stone countertops, white walls, porcelain flooring, a side by side washer and dryer, grey floors and white worktops.
Medium sized contemporary l-shaped utility room in Brisbane with a submerged sink, recessed-panel cabinets, green cabinets, engineered stone countertops, white walls, porcelain flooring, a side by side washer and dryer, grey floors and white worktops.
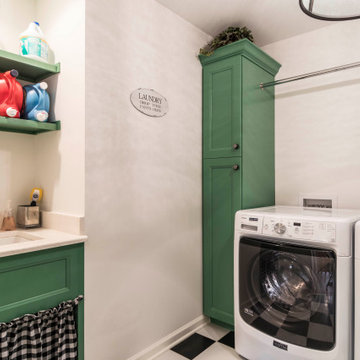
when you need more space for a Master bedroom, Master Bath and Master Closet….you add a second story space above your existing three car garage to achieve that objective. They asked us to create a new Master Suite with an elegant Master Bedroom including a fireplace. They requested the Master Bathroom have an oasis spa-like feel with the closet roomy enough to house all of their clothing needs. As you can see there was just enough room for a spacious and well laid out plan and design. IN addition to the master, they also updated their laundry room with green cabinetry, sink and hanging clothing rod.
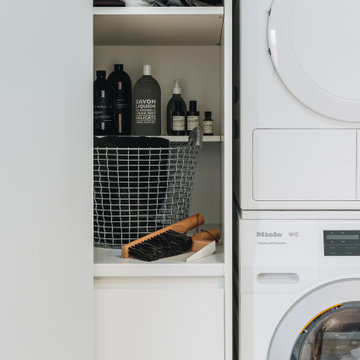
Photo of a medium sized contemporary utility room in Wellington with a submerged sink, green cabinets, engineered stone countertops, grey splashback, porcelain splashback, white walls, light hardwood flooring, a stacked washer and dryer, brown floors and white worktops.
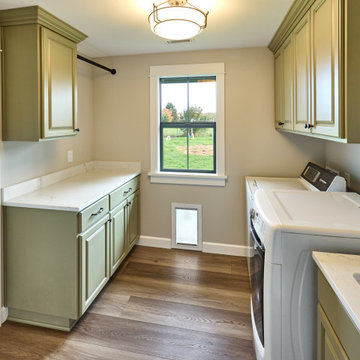
This is an example of a medium sized rural separated utility room in Other with a submerged sink, beaded cabinets, green cabinets, engineered stone countertops, grey walls, vinyl flooring, a side by side washer and dryer, beige floors and white worktops.
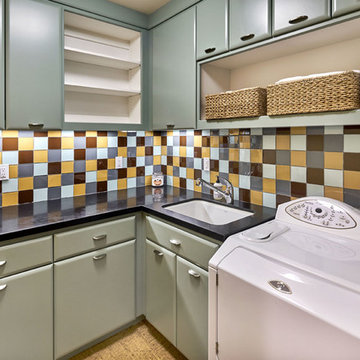
Mark Pinkerton
Design ideas for a medium sized contemporary l-shaped separated utility room in San Francisco with a submerged sink, flat-panel cabinets, green cabinets, granite worktops, yellow walls, dark hardwood flooring and a side by side washer and dryer.
Design ideas for a medium sized contemporary l-shaped separated utility room in San Francisco with a submerged sink, flat-panel cabinets, green cabinets, granite worktops, yellow walls, dark hardwood flooring and a side by side washer and dryer.
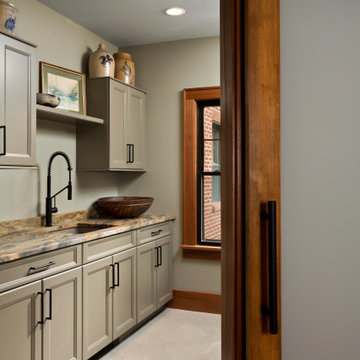
Photo of a medium sized contemporary single-wall separated utility room in New York with a submerged sink, shaker cabinets, green cabinets, granite worktops, grey walls, carpet and multicoloured worktops.
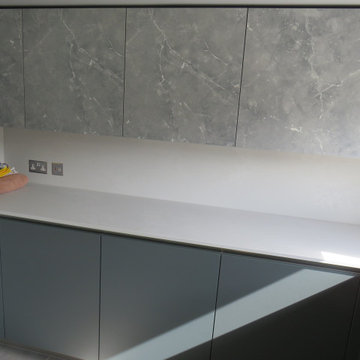
Beautiful utility room created using a super matt and special edition finish. Nano Sencha is a soft Green super matt texture door. Arcos Edition Rocco Grey is a textured vein finish door. Combined together with Caesarstone Cloudburst Concrete this utility room oozes class.
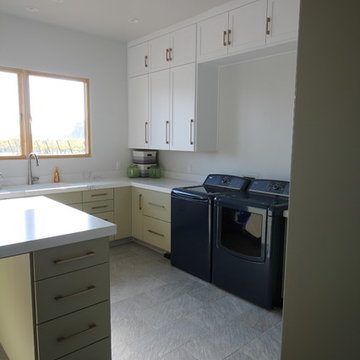
Large modern u-shaped separated utility room in Sacramento with a submerged sink, shaker cabinets, green cabinets, engineered stone countertops, grey walls, porcelain flooring and a side by side washer and dryer.
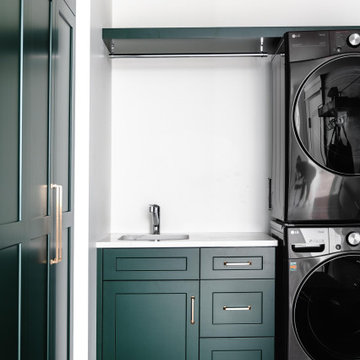
A small white quartz countertop is nestled in the corner of this gorgeous modern laundry room. Deep green, full height cabinetry matches the cabinets beneath the undermounted utility sink.
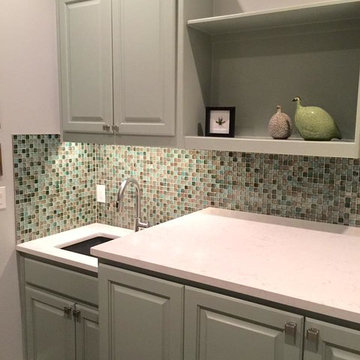
Design ideas for a medium sized classic single-wall utility room in Austin with a submerged sink, green cabinets and grey walls.
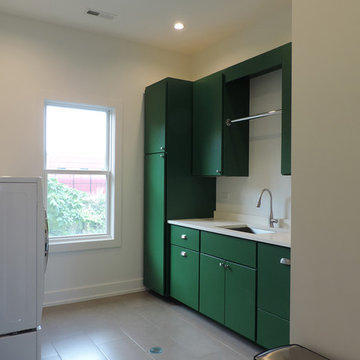
Inspiration for a medium sized modern separated utility room in Chicago with a submerged sink, flat-panel cabinets, green cabinets, engineered stone countertops, white walls, ceramic flooring and a side by side washer and dryer.
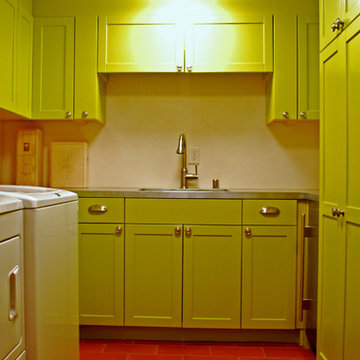
Inspiration for a medium sized eclectic u-shaped separated utility room in Albuquerque with a submerged sink, raised-panel cabinets, green cabinets, stainless steel worktops, white walls, terracotta flooring and a side by side washer and dryer.
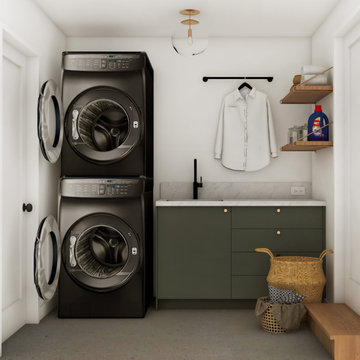
Design ideas for a modern utility room in Toronto with a submerged sink, flat-panel cabinets, green cabinets, engineered stone countertops, white splashback, engineered quartz splashback, white walls, concrete flooring, a stacked washer and dryer, grey floors and white worktops.
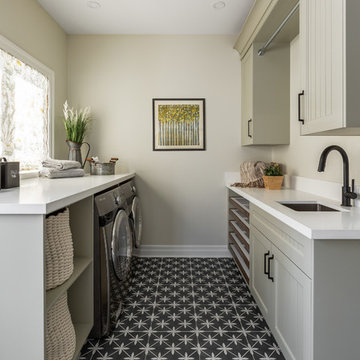
James C Lee Photography
Photo of a large classic l-shaped utility room in Toronto with a submerged sink, shaker cabinets, green cabinets, engineered stone countertops, porcelain flooring, a side by side washer and dryer and white worktops.
Photo of a large classic l-shaped utility room in Toronto with a submerged sink, shaker cabinets, green cabinets, engineered stone countertops, porcelain flooring, a side by side washer and dryer and white worktops.
Utility Room with a Submerged Sink and Green Cabinets Ideas and Designs
8
