Utility Room with a Submerged Sink and Green Cabinets Ideas and Designs
Refine by:
Budget
Sort by:Popular Today
61 - 80 of 301 photos
Item 1 of 3

Transitional laundry room with a mudroom included in it. The stackable washer and dryer allowed for there to be a large closet for cleaning supplies with an outlet in it for the electric broom. The clean white counters allow the tile and cabinet color to stand out and be the showpiece in the room!
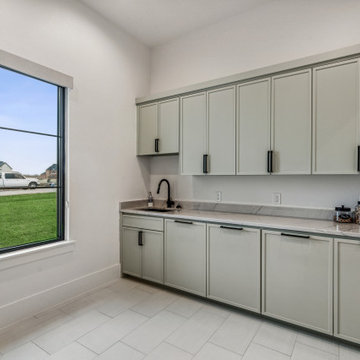
The laundry room is connected directly to the owner's closet for easy access. The custom micro shaker cabinets feature 4 laundry bin pull-outs to store all of the family's laundry out of sight.

Craft Room
Modern u-shaped utility room in Salt Lake City with a submerged sink, shaker cabinets, green cabinets, granite worktops, beige walls, porcelain flooring, a side by side washer and dryer, brown floors and multicoloured worktops.
Modern u-shaped utility room in Salt Lake City with a submerged sink, shaker cabinets, green cabinets, granite worktops, beige walls, porcelain flooring, a side by side washer and dryer, brown floors and multicoloured worktops.
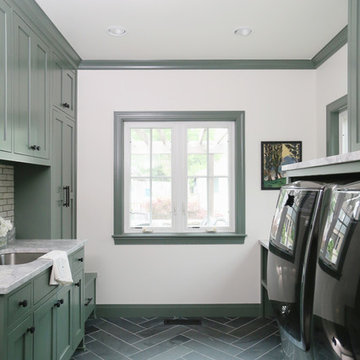
Photo of a medium sized traditional galley utility room in Other with a submerged sink, shaker cabinets, green cabinets, marble worktops, white walls, a side by side washer and dryer, grey worktops, vinyl flooring and grey floors.

Photo of a large classic galley utility room in Chicago with a submerged sink, flat-panel cabinets, green cabinets, engineered stone countertops, white splashback, white walls, porcelain flooring, a stacked washer and dryer, white floors and white worktops.

Design ideas for a large traditional l-shaped separated utility room in Other with raised-panel cabinets, green cabinets, a side by side washer and dryer, black worktops, a submerged sink, white walls, black floors and soapstone worktops.

Huge Farmhouse Laundry Room with Mobile Island
Design ideas for an expansive rural u-shaped separated utility room in Atlanta with a submerged sink, recessed-panel cabinets, green cabinets, engineered stone countertops, beige walls, medium hardwood flooring, a side by side washer and dryer, brown floors and white worktops.
Design ideas for an expansive rural u-shaped separated utility room in Atlanta with a submerged sink, recessed-panel cabinets, green cabinets, engineered stone countertops, beige walls, medium hardwood flooring, a side by side washer and dryer, brown floors and white worktops.
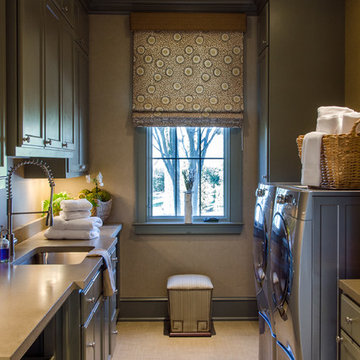
Laundry room
This is an example of a medium sized traditional galley separated utility room in Nashville with a submerged sink, recessed-panel cabinets, green cabinets, beige walls and a side by side washer and dryer.
This is an example of a medium sized traditional galley separated utility room in Nashville with a submerged sink, recessed-panel cabinets, green cabinets, beige walls and a side by side washer and dryer.
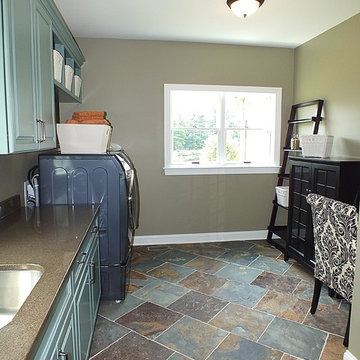
Cabinets: Custom
Flooring: DalTile Imperial Forest S780
Washer and Dryer: Samsung
Laundry Paint Color: Herbal Wash SW7739
Countertops: Quartz Zodiac Remnant Warm Taupe
Photos by Gwendolyn Lanstrum
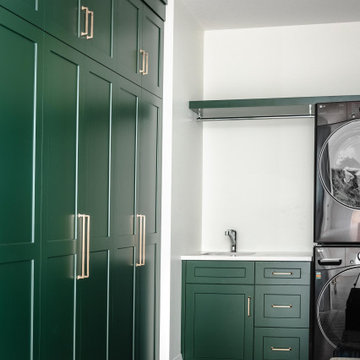
A small white quartz countertop is nestled in the corner of this gorgeous modern laundry room. Deep green, full height cabinetry matches the cabinets beneath the undermounted utility sink.

Sarah Shields
Medium sized country galley separated utility room in Indianapolis with shaker cabinets, green cabinets, marble worktops, white walls, concrete flooring, a side by side washer and dryer and a submerged sink.
Medium sized country galley separated utility room in Indianapolis with shaker cabinets, green cabinets, marble worktops, white walls, concrete flooring, a side by side washer and dryer and a submerged sink.
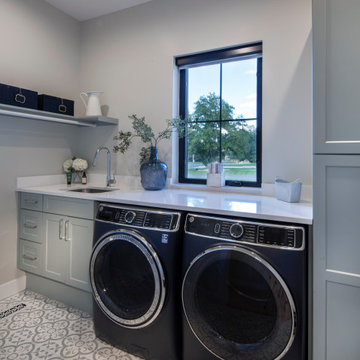
This is an example of a medium sized rural single-wall separated utility room in Denver with a submerged sink, shaker cabinets, green cabinets, engineered stone countertops, white splashback, engineered quartz splashback, white walls, ceramic flooring, a side by side washer and dryer, grey floors and white worktops.
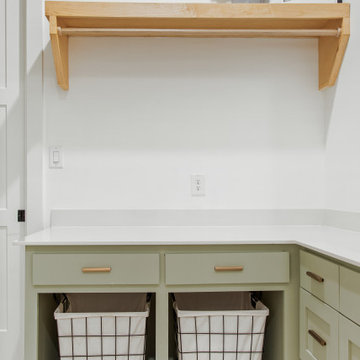
Design ideas for a medium sized scandi l-shaped separated utility room in Dallas with a submerged sink, shaker cabinets, green cabinets, engineered stone countertops, white walls, porcelain flooring, a side by side washer and dryer, multi-coloured floors and white worktops.
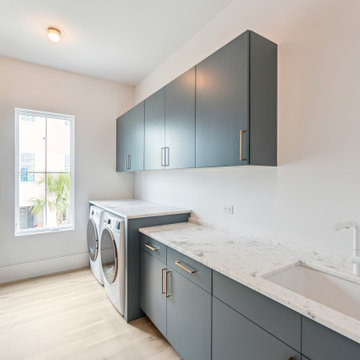
Large coastal u-shaped separated utility room in Charleston with a submerged sink, green cabinets, marble worktops, white walls, medium hardwood flooring, a side by side washer and dryer, brown floors and white worktops.
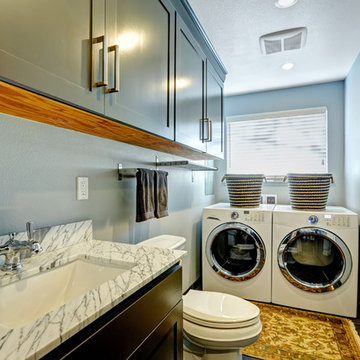
This is an example of a small contemporary l-shaped utility room in Other with a submerged sink, shaker cabinets, green cabinets, a side by side washer and dryer, brown floors, white worktops and grey walls.
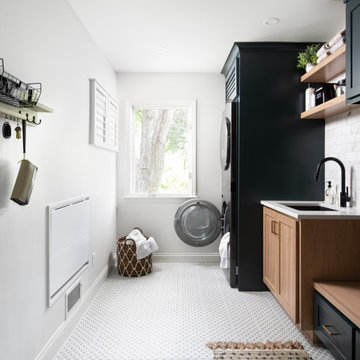
Inspiration for a medium sized traditional single-wall separated utility room in Kansas City with a submerged sink, recessed-panel cabinets, green cabinets, engineered stone countertops, white splashback, marble splashback, white walls, porcelain flooring, a stacked washer and dryer, white floors and white worktops.
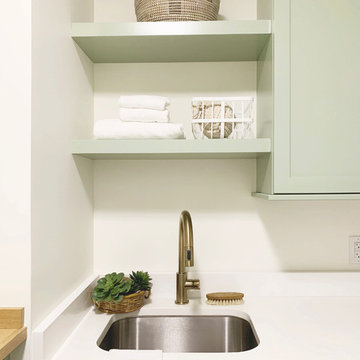
Design ideas for a medium sized traditional l-shaped separated utility room in Philadelphia with a submerged sink, green cabinets, engineered stone countertops, a side by side washer and dryer and white worktops.
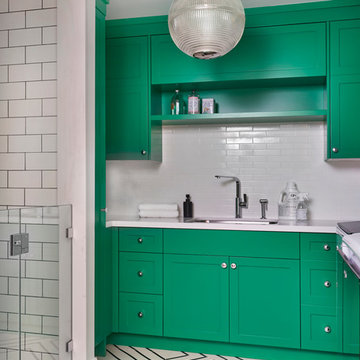
Stephani Buchman Photography
This is an example of a traditional separated utility room in Toronto with a submerged sink, shaker cabinets and green cabinets.
This is an example of a traditional separated utility room in Toronto with a submerged sink, shaker cabinets and green cabinets.
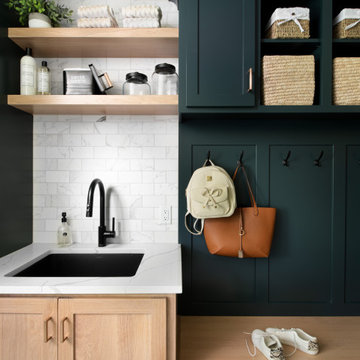
Inspiration for a medium sized classic single-wall separated utility room in Kansas City with a submerged sink, recessed-panel cabinets, green cabinets, engineered stone countertops, white splashback, marble splashback, white walls, porcelain flooring, a stacked washer and dryer, white floors and white worktops.

Summary of Scope: gut renovation/reconfiguration of kitchen, coffee bar, mudroom, powder room, 2 kids baths, guest bath, master bath and dressing room, kids study and playroom, study/office, laundry room, restoration of windows, adding wallpapers and window treatments
Background/description: The house was built in 1908, my clients are only the 3rd owners of the house. The prior owner lived there from 1940s until she died at age of 98! The old home had loads of character and charm but was in pretty bad condition and desperately needed updates. The clients purchased the home a few years ago and did some work before they moved in (roof, HVAC, electrical) but decided to live in the house for a 6 months or so before embarking on the next renovation phase. I had worked with the clients previously on the wife's office space and a few projects in a previous home including the nursery design for their first child so they reached out when they were ready to start thinking about the interior renovations. The goal was to respect and enhance the historic architecture of the home but make the spaces more functional for this couple with two small kids. Clients were open to color and some more bold/unexpected design choices. The design style is updated traditional with some eclectic elements. An early design decision was to incorporate a dark colored french range which would be the focal point of the kitchen and to do dark high gloss lacquered cabinets in the adjacent coffee bar, and we ultimately went with dark green.
Utility Room with a Submerged Sink and Green Cabinets Ideas and Designs
4