Utility Room with a Submerged Sink and Green Cabinets Ideas and Designs
Refine by:
Budget
Sort by:Popular Today
41 - 60 of 301 photos
Item 1 of 3

A light, bright, fresh space with material choices inspired by nature in this beautiful Adelaide Hills home. Keeping on top of the family's washing needs is less of a chore in this beautiful space!
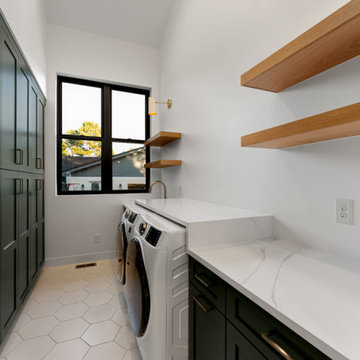
Photo of a modern utility room in Denver with a submerged sink, shaker cabinets, green cabinets, quartz worktops, white walls, porcelain flooring, a side by side washer and dryer, white floors and white worktops.

Inspiration for a traditional single-wall utility room in Salt Lake City with a submerged sink, shaker cabinets, green cabinets, white walls, a side by side washer and dryer and white floors.

Step into a world of timeless elegance and practical sophistication with our custom cabinetry designed for the modern laundry room. Nestled within the confines of a space boasting lofty 10-foot ceilings, this bespoke arrangement effortlessly blends form and function to elevate your laundering experience to new heights.
At the heart of the room lies a stacked washer and dryer unit, seamlessly integrated into the cabinetry. Standing tall against the expansive backdrop, the cabinetry surrounding the appliances is crafted with meticulous attention to detail. Each cabinet is adorned with opulent gold knobs, adding a touch of refined luxury to the utilitarian space. The rich, dark green hue of the cabinetry envelops the room in an aura of understated opulence, lending a sense of warmth and depth to the environment.
Above the washer and dryer, a series of cabinets provide ample storage for all your laundry essentials. With sleek, minimalist design lines and the same lustrous gold hardware, these cabinets offer both practicality and visual appeal. A sink cabinet stands adjacent, offering a convenient spot for tackling stubborn stains and delicate hand-washables. Its smooth surface and seamless integration into the cabinetry ensure a cohesive aesthetic throughout the room.
Complementing the structured elegance of the cabinetry are floating shelves crafted from exquisite white oak. These shelves offer a perfect balance of functionality and style, providing a display space for decorative accents or practical storage for frequently used items. Their airy design adds a sense of openness to the room, harmonizing effortlessly with the lofty proportions of the space.
In this meticulously curated laundry room, every element has been thoughtfully selected to create a sanctuary of efficiency and beauty. From the custom cabinetry in striking dark green with gilded accents to the organic warmth of white oak floating shelves, every detail harmonizes to create a space that transcends mere utility, inviting you to embrace the art of domestic indulgence.
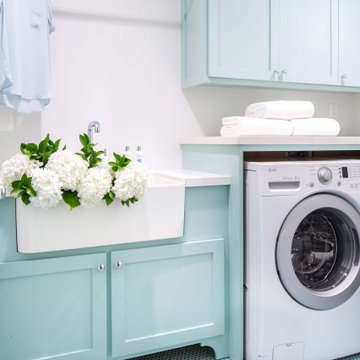
This lovely family turned their small starter home into their perfect forever home. Space was added, ceilings were raised and we filled it with color to create this refreshingly cheerful home.
---
Project designed by Pasadena interior design studio Amy Peltier Interior Design & Home. They serve Pasadena, Bradbury, South Pasadena, San Marino, La Canada Flintridge, Altadena, Monrovia, Sierra Madre, Los Angeles, as well as surrounding areas.
---
For more about Amy Peltier Interior Design & Home, click here: https://peltierinteriors.com/
To learn more about this project, click here:
https://peltierinteriors.com/portfolio/charming-pasadena-cottage/

Summary of Scope: gut renovation/reconfiguration of kitchen, coffee bar, mudroom, powder room, 2 kids baths, guest bath, master bath and dressing room, kids study and playroom, study/office, laundry room, restoration of windows, adding wallpapers and window treatments
Background/description: The house was built in 1908, my clients are only the 3rd owners of the house. The prior owner lived there from 1940s until she died at age of 98! The old home had loads of character and charm but was in pretty bad condition and desperately needed updates. The clients purchased the home a few years ago and did some work before they moved in (roof, HVAC, electrical) but decided to live in the house for a 6 months or so before embarking on the next renovation phase. I had worked with the clients previously on the wife's office space and a few projects in a previous home including the nursery design for their first child so they reached out when they were ready to start thinking about the interior renovations. The goal was to respect and enhance the historic architecture of the home but make the spaces more functional for this couple with two small kids. Clients were open to color and some more bold/unexpected design choices. The design style is updated traditional with some eclectic elements. An early design decision was to incorporate a dark colored french range which would be the focal point of the kitchen and to do dark high gloss lacquered cabinets in the adjacent coffee bar, and we ultimately went with dark green.

Benjamin Moore Tarrytown Green
Shaker style cabinetry
flower wallpaper
quartz countertops
10" Hex tile floors
Emtek satin brass hardware
Photos by @Spacecrafting
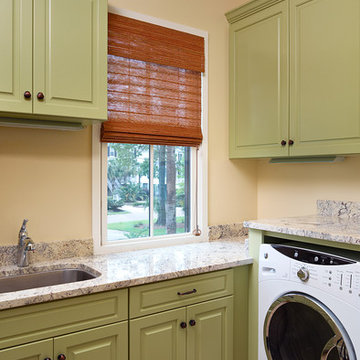
Photo by Holger Obenaus
This is an example of a traditional l-shaped separated utility room in Charleston with a submerged sink, a side by side washer and dryer, granite worktops, green cabinets, raised-panel cabinets and porcelain flooring.
This is an example of a traditional l-shaped separated utility room in Charleston with a submerged sink, a side by side washer and dryer, granite worktops, green cabinets, raised-panel cabinets and porcelain flooring.

This is an example of a medium sized traditional single-wall separated utility room in Kansas City with a submerged sink, recessed-panel cabinets, green cabinets, engineered stone countertops, white splashback, marble splashback, white walls, porcelain flooring, a stacked washer and dryer, white floors and white worktops.

In need of an update, this laundry room received all new cabinets in a muted green on a shaker door with black hardware, crisp white countertops, white subway tile, and slate-look tile floors.
While green can be a bit more bold than many customers wish to venture, its the perfect finish for a small space like a laundry room or mudroom! This dual use space has a stunning amount of storage, counter space and area for hang drying laundry.
The off-white furniture piece vanity in the powder bath is a statement piece offering a small amount of storage with open shelving, perfect for baskets or rolled towels.
Schedule a free consultation with one of our designers today:
https://paramount-kitchens.com/

Inspired by the majesty of the Northern Lights and this family's everlasting love for Disney, this home plays host to enlighteningly open vistas and playful activity. Like its namesake, the beloved Sleeping Beauty, this home embodies family, fantasy and adventure in their truest form. Visions are seldom what they seem, but this home did begin 'Once Upon a Dream'. Welcome, to The Aurora.
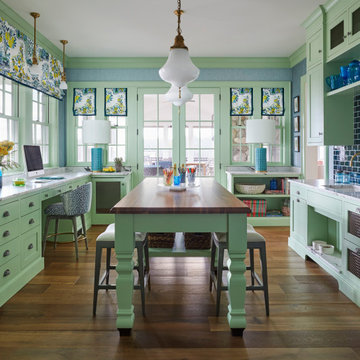
This is an example of a classic u-shaped utility room in Grand Rapids with a submerged sink, green cabinets, blue walls, medium hardwood flooring and white worktops.
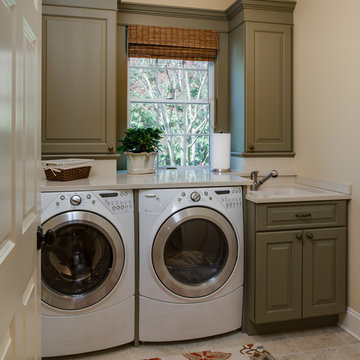
This is an example of a classic utility room in Baltimore with a submerged sink, raised-panel cabinets, green cabinets, beige walls, a side by side washer and dryer, beige floors and beige worktops.

Brunswick Parlour transforms a Victorian cottage into a hard-working, personalised home for a family of four.
Our clients loved the character of their Brunswick terrace home, but not its inefficient floor plan and poor year-round thermal control. They didn't need more space, they just needed their space to work harder.
The front bedrooms remain largely untouched, retaining their Victorian features and only introducing new cabinetry. Meanwhile, the main bedroom’s previously pokey en suite and wardrobe have been expanded, adorned with custom cabinetry and illuminated via a generous skylight.
At the rear of the house, we reimagined the floor plan to establish shared spaces suited to the family’s lifestyle. Flanked by the dining and living rooms, the kitchen has been reoriented into a more efficient layout and features custom cabinetry that uses every available inch. In the dining room, the Swiss Army Knife of utility cabinets unfolds to reveal a laundry, more custom cabinetry, and a craft station with a retractable desk. Beautiful materiality throughout infuses the home with warmth and personality, featuring Blackbutt timber flooring and cabinetry, and selective pops of green and pink tones.
The house now works hard in a thermal sense too. Insulation and glazing were updated to best practice standard, and we’ve introduced several temperature control tools. Hydronic heating installed throughout the house is complemented by an evaporative cooling system and operable skylight.
The result is a lush, tactile home that increases the effectiveness of every existing inch to enhance daily life for our clients, proving that good design doesn’t need to add space to add value.
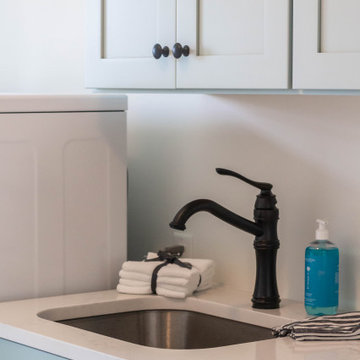
Design ideas for a small classic galley separated utility room in Other with a submerged sink, shaker cabinets, green cabinets, quartz worktops, white walls, lino flooring, a side by side washer and dryer, black floors and white worktops.

Apple green laundry room
Photo of a contemporary utility room in San Francisco with green cabinets, composite countertops, a stacked washer and dryer, a submerged sink, brown floors and white worktops.
Photo of a contemporary utility room in San Francisco with green cabinets, composite countertops, a stacked washer and dryer, a submerged sink, brown floors and white worktops.

Small contemporary galley separated utility room in London with a submerged sink, flat-panel cabinets, green cabinets, wood worktops, white splashback, porcelain splashback, beige walls, light hardwood flooring, an integrated washer and dryer, brown floors and brown worktops.
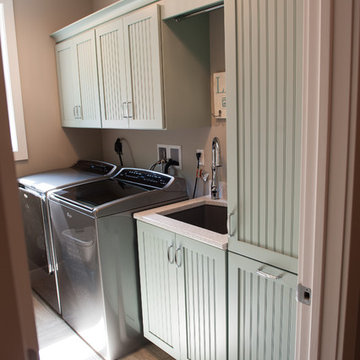
Inspiration for a medium sized contemporary single-wall separated utility room in Other with a submerged sink, quartz worktops, green cabinets, beige walls, ceramic flooring, a side by side washer and dryer and recessed-panel cabinets.
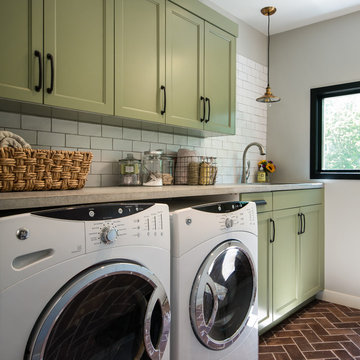
Kate Benjamin Photograohy
Design ideas for a medium sized classic single-wall separated utility room in Detroit with a submerged sink, recessed-panel cabinets, green cabinets, concrete worktops, grey walls, brick flooring and a side by side washer and dryer.
Design ideas for a medium sized classic single-wall separated utility room in Detroit with a submerged sink, recessed-panel cabinets, green cabinets, concrete worktops, grey walls, brick flooring and a side by side washer and dryer.
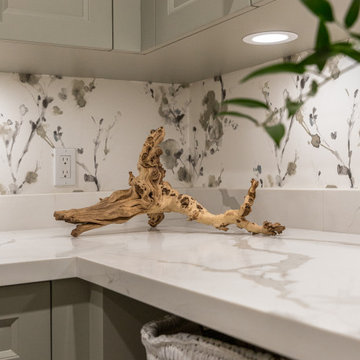
Design ideas for a medium sized traditional l-shaped separated utility room in Toronto with a submerged sink, recessed-panel cabinets, green cabinets, engineered stone countertops, a side by side washer and dryer, white worktops and wallpapered walls.
Utility Room with a Submerged Sink and Green Cabinets Ideas and Designs
3