Utility Room with an Integrated Sink and an Utility Sink Ideas and Designs
Refine by:
Budget
Sort by:Popular Today
161 - 180 of 2,105 photos
Item 1 of 3

We maximized the available space with double-height wall units extending up to the ceiling. The room's functionality was further enhanced by incorporating a Dryaway laundry drying system, comprised of pull-out racks, underfloor heating, and a conveniently located dehumidifier - plumbed in under the sink with a custom-cut vent in the side panel.
These well-thought-out details allowed for efficient laundry procedures in a compact yet highly functional space.
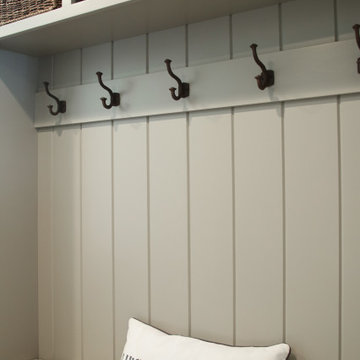
Multi-utility room incorporating laundry, mudroom and guest bath. Including tall pantry storage cabinets, bench and storage for coats.
Pocket door separating laundry mudroom from kitchen. Utility sink with butcher block counter and sink cover lid.
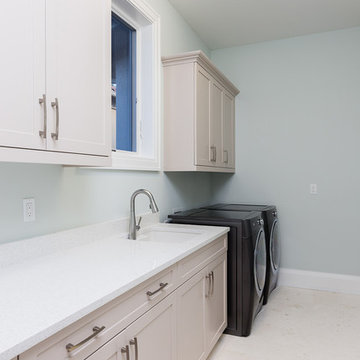
Professional Photography by South Florida Design
Medium sized contemporary single-wall separated utility room in Other with an utility sink, recessed-panel cabinets, beige cabinets, composite countertops, grey walls, ceramic flooring, a side by side washer and dryer and beige floors.
Medium sized contemporary single-wall separated utility room in Other with an utility sink, recessed-panel cabinets, beige cabinets, composite countertops, grey walls, ceramic flooring, a side by side washer and dryer and beige floors.
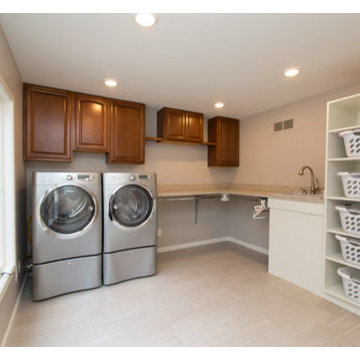
Laura Dempsey Photography
Inspiration for a large classic l-shaped separated utility room in Cleveland with an utility sink, raised-panel cabinets, medium wood cabinets, laminate countertops, beige walls, porcelain flooring and a side by side washer and dryer.
Inspiration for a large classic l-shaped separated utility room in Cleveland with an utility sink, raised-panel cabinets, medium wood cabinets, laminate countertops, beige walls, porcelain flooring and a side by side washer and dryer.
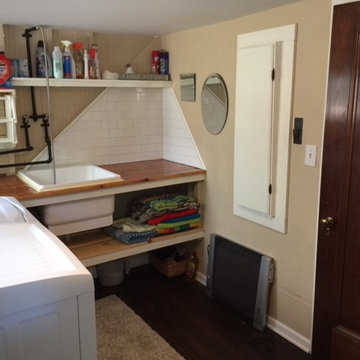
Reclaimed floating wood counter and shelf...built-in ironing board, new LVP flooring, brightens up and organizes the space. Great for laundry and for washing the little dogs.
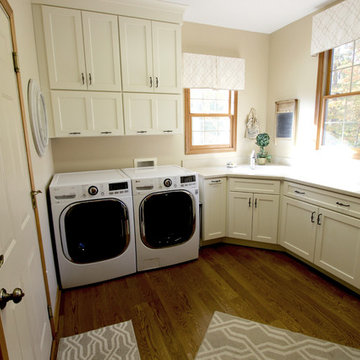
In this laundry room remodel, we installed Medallion Gold Maple cabinets in the Dana Pointe Flat Panel door style in the Divinity Classic finish. Corian Solid Surface countertops in the Sahara color were installed. A Sterling Latitude Utility Sink in White with a Moen Camerist single handle pull out faucet in spot resist stainless.
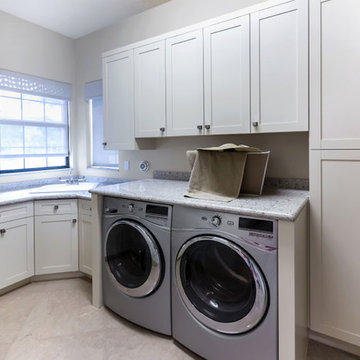
This is an example of a medium sized traditional l-shaped utility room in New York with an utility sink, shaker cabinets, white cabinets, beige walls and a side by side washer and dryer.
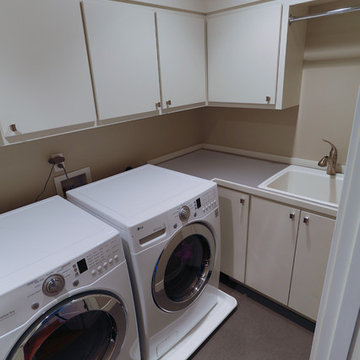
Bedell Photography www.bedellphoto.smugmug.com
Design ideas for a medium sized contemporary l-shaped separated utility room in Other with an utility sink, flat-panel cabinets, white cabinets, beige walls and a side by side washer and dryer.
Design ideas for a medium sized contemporary l-shaped separated utility room in Other with an utility sink, flat-panel cabinets, white cabinets, beige walls and a side by side washer and dryer.
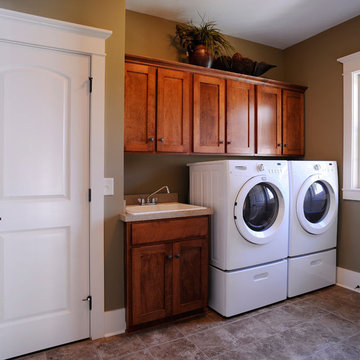
Inspiration for a rustic single-wall utility room with an utility sink, shaker cabinets, medium wood cabinets, beige walls and a side by side washer and dryer.

Small and compact laundry room remodel in Bellevue, Washington.
This is an example of a small traditional separated utility room in Seattle with an utility sink, flat-panel cabinets, grey cabinets, beige splashback, ceramic splashback, white walls, porcelain flooring, a stacked washer and dryer and black floors.
This is an example of a small traditional separated utility room in Seattle with an utility sink, flat-panel cabinets, grey cabinets, beige splashback, ceramic splashback, white walls, porcelain flooring, a stacked washer and dryer and black floors.
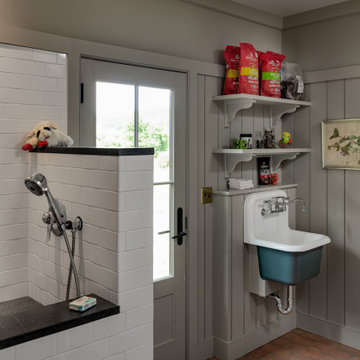
Design ideas for a rural utility room in New York with an utility sink, grey walls, medium hardwood flooring, brown floors and panelled walls.

Who said a Laundry Room had to be dull and boring? This colorful laundry room is loaded with storage both in its custom cabinetry and also in its 3 large closets for winter/spring clothing. The black and white 20x20 floor tile gives a nod to retro and is topped off with apple green walls and an organic free-form backsplash tile! This room serves as a doggy mud-room, eating center and luxury doggy bathing spa area as well. The organic wall tile was designed for visual interest as well as for function. The tall and wide backsplash provides wall protection behind the doggy bathing station. The bath center is equipped with a multifunction hand-held faucet with a metal hose for ease while giving the dogs a bath. The shelf underneath the sink is a pull-out doggy eating station and the food is located in a pull-out trash bin.
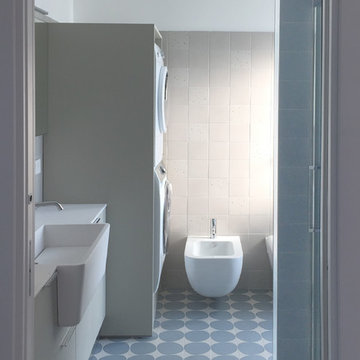
Inspiration for a large contemporary l-shaped utility room in Milan with an integrated sink, flat-panel cabinets, grey cabinets, composite countertops, grey walls, ceramic flooring, a stacked washer and dryer, multi-coloured floors and white worktops.
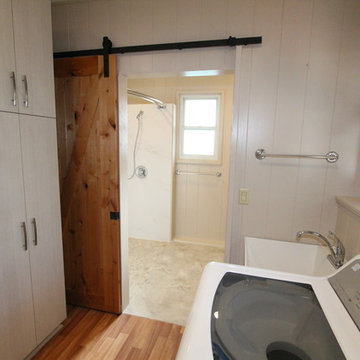
Medium sized traditional single-wall utility room in Hawaii with an utility sink, white walls, medium hardwood flooring and a side by side washer and dryer.
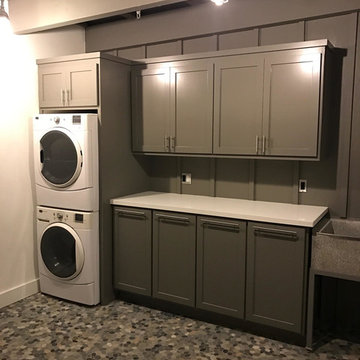
Photo of a large contemporary single-wall utility room in Santa Barbara with an utility sink, shaker cabinets, grey cabinets, engineered stone countertops, grey walls, a stacked washer and dryer and grey floors.

Un appartement familial haussmannien rénové, aménagé et agrandi avec la création d'un espace parental suite à la réunion de deux lots. Les fondamentaux classiques des pièces sont conservés et revisités tout en douceur avec des matériaux naturels et des couleurs apaisantes.

Medium sized traditional single-wall separated utility room in Perth with an utility sink, shaker cabinets, white cabinets, engineered stone countertops, white splashback, porcelain splashback, white walls, porcelain flooring, an integrated washer and dryer, grey floors and white worktops.
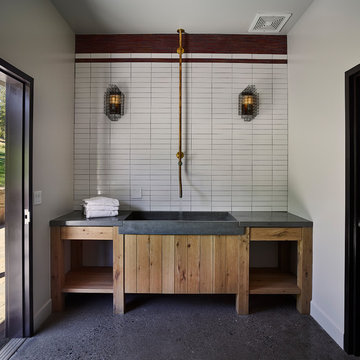
Country utility room in San Francisco with an integrated sink, open cabinets, light wood cabinets, concrete worktops, white walls and grey floors.

Vintage architecture meets modern-day charm with this Mission Style home in the Del Ida Historic District, only two blocks from downtown Delray Beach. The exterior features intricate details such as the stucco coated adobe architecture, a clay barrel roof and a warm oak paver driveway. Once inside this 3,515 square foot home, the intricate design and detail are evident with dark wood floors, shaker style cabinetry, a Estatuario Silk Neolith countertop & waterfall edge island. The remarkable downstairs Master Wing is complete with wood grain cabinetry & Pompeii Quartz Calacatta Supreme countertops, a 6′ freestanding tub & frameless shower. The Kitchen and Great Room are seamlessly integrated with luxurious Coffered ceilings, wood beams, and large sliders leading out to the pool and patio.
Robert Stevens Photography

Photo of a small classic single-wall separated utility room in Philadelphia with an utility sink, flat-panel cabinets, white cabinets, pink walls, porcelain flooring, a stacked washer and dryer and blue floors.
Utility Room with an Integrated Sink and an Utility Sink Ideas and Designs
9