Utility Room with an Integrated Sink and an Utility Sink Ideas and Designs
Refine by:
Budget
Sort by:Popular Today
201 - 220 of 2,124 photos
Item 1 of 3

Design ideas for a medium sized classic single-wall separated utility room in Other with an utility sink, raised-panel cabinets, distressed cabinets, wood worktops, grey walls, ceramic flooring, a side by side washer and dryer, multi-coloured floors, brown worktops and tongue and groove walls.

When the collaboration between client, builder and cabinet maker comes together perfectly the end result is one we are all very proud of. The clients had many ideas which evolved as the project was taking shape and as the budget changed. Through hours of planning and preparation the end result was to achieve the level of design and finishes that the client, builder and cabinet expect without making sacrifices or going over budget. Soft Matt finishes, solid timber, stone, brass tones, porcelain, feature bathroom fixtures and high end appliances all come together to create a warm, homely and sophisticated finish. The idea was to create spaces that you can relax in, work from, entertain in and most importantly raise your young family in. This project was fantastic to work on and the result shows that why would you ever want to leave home?
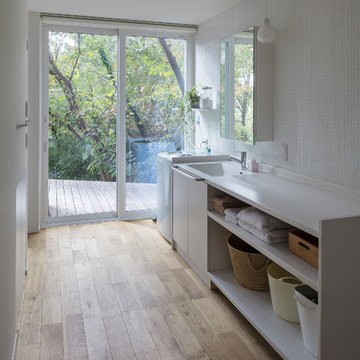
広々とした洗面スペースからも外の景色が見え、毎朝爽やかな気持ちで一日をスタートできます。デッキにつながっていて家事洗濯の動線も最高です。壁面はタイルで仕上げて清潔感のある空間に。
Inspiration for a modern single-wall utility room in Other with an integrated sink, open cabinets, white cabinets, white walls, medium hardwood flooring, brown floors and white worktops.
Inspiration for a modern single-wall utility room in Other with an integrated sink, open cabinets, white cabinets, white walls, medium hardwood flooring, brown floors and white worktops.

Inspiration for a medium sized nautical galley utility room in Hawaii with an utility sink, shaker cabinets, white cabinets, granite worktops, beige walls, dark hardwood flooring, a side by side washer and dryer, brown floors and beige worktops.
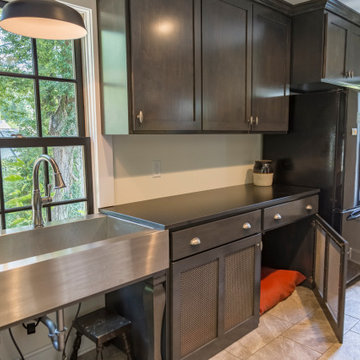
Renovation of a wood-framed Italiante-style cottage that was built in 1863. Listed as a nationally registered landmark, the "McLangen-Black House" was originally detached from the main house and received several additions throughout the 20th century.

Design ideas for a small farmhouse galley separated utility room in Seattle with recessed-panel cabinets, white cabinets, white splashback, porcelain splashback, beige walls, medium hardwood flooring, a stacked washer and dryer, grey worktops and an utility sink.

Laundry Room
Design ideas for a medium sized contemporary galley utility room in Miami with an integrated sink, open cabinets, medium wood cabinets, marble worktops, multi-coloured walls, medium hardwood flooring, a concealed washer and dryer, brown floors and beige worktops.
Design ideas for a medium sized contemporary galley utility room in Miami with an integrated sink, open cabinets, medium wood cabinets, marble worktops, multi-coloured walls, medium hardwood flooring, a concealed washer and dryer, brown floors and beige worktops.
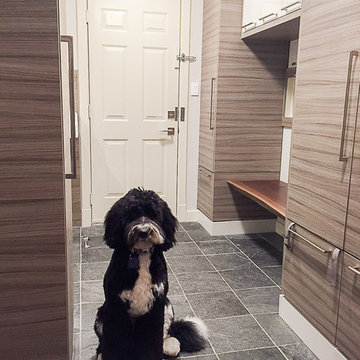
Karen was an existing client of ours who was tired of the crowded and cluttered laundry/mudroom that did not work well for her young family. The washer and dryer were right in the line of traffic when you stepped in her back entry from the garage and there was a lack of a bench for changing shoes/boots.
Planning began… then along came a twist! A new puppy that will grow to become a fair sized dog would become part of the family. Could the design accommodate dog grooming and a daytime “kennel” for when the family is away?
Having two young boys, Karen wanted to have custom features that would make housekeeping easier so custom drawer drying racks and ironing board were included in the design. All slab-style cabinet and drawer fronts are sturdy and easy to clean and the family’s coats and necessities are hidden from view while close at hand.
The selected quartz countertops, slate flooring and honed marble wall tiles will provide a long life for this hard working space. The enameled cast iron sink which fits puppy to full-sized dog (given a boost) was outfitted with a faucet conducive to dog washing, as well as, general clean up. And the piece de resistance is the glass, Dutch pocket door which makes the family dog feel safe yet secure with a view into the rest of the house. Karen and her family enjoy the organized, tidy space and how it works for them.
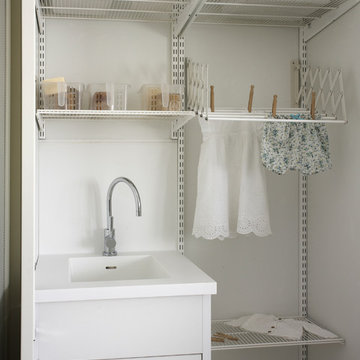
Design ideas for a small contemporary single-wall separated utility room in Barcelona with white cabinets, white walls, light hardwood flooring, a side by side washer and dryer and an integrated sink.
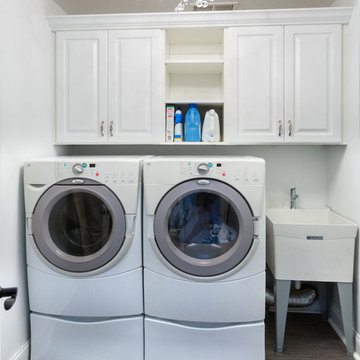
The layout of this mudroom is long and narrow and divided in half by a doorway.
A locker system with 5 individual cubbies, open shelving and drawers holds the families immediate outdoor wear accessories. The cabinets are finished in white melamine and include corner radius shelving, chrome hardware, square raised panel door fronts and large continuous crown molding. The opposite wall has the washer and dryer with cabinets for laundry essentials. There is also a closet for long hang items and mop/broom storage. Designed by Marcia Spinosa for Closet Organizing Systems

Interior Designer: Tonya Olsen
Photographer: Lindsay Salazar
Medium sized bohemian u-shaped utility room in Salt Lake City with an utility sink, shaker cabinets, yellow cabinets, quartz worktops, multi-coloured walls, porcelain flooring and a stacked washer and dryer.
Medium sized bohemian u-shaped utility room in Salt Lake City with an utility sink, shaker cabinets, yellow cabinets, quartz worktops, multi-coloured walls, porcelain flooring and a stacked washer and dryer.

Christie Share
Photo of a medium sized traditional galley utility room in Chicago with an utility sink, flat-panel cabinets, light wood cabinets, grey walls, porcelain flooring, a side by side washer and dryer, grey floors and brown worktops.
Photo of a medium sized traditional galley utility room in Chicago with an utility sink, flat-panel cabinets, light wood cabinets, grey walls, porcelain flooring, a side by side washer and dryer, grey floors and brown worktops.

Medium sized classic single-wall separated utility room in San Francisco with an utility sink, shaker cabinets, white cabinets, white walls, a side by side washer and dryer, grey floors, white worktops, quartz worktops and porcelain flooring.

This laundry has the same stone flooring as the mudroom connecting the two spaces visually. While the wallpaper and matching fabric also tie into the mudroom area. Raised washer and dryer make use easy breezy. A Kohler sink with pull down faucet from Newport brass make doing laundry a fun task.

Christopher Davison, AIA
This is an example of a large modern galley utility room in Austin with an utility sink, shaker cabinets, white cabinets, engineered stone countertops, a side by side washer and dryer and brown walls.
This is an example of a large modern galley utility room in Austin with an utility sink, shaker cabinets, white cabinets, engineered stone countertops, a side by side washer and dryer and brown walls.

Traditional separated utility room in Detroit with an utility sink, recessed-panel cabinets, white cabinets, white walls, a side by side washer and dryer, white floors and white worktops.

Joe Burull
Inspiration for a large country single-wall utility room in San Francisco with an utility sink, shaker cabinets, white cabinets, a side by side washer and dryer, white walls, porcelain flooring and beige floors.
Inspiration for a large country single-wall utility room in San Francisco with an utility sink, shaker cabinets, white cabinets, a side by side washer and dryer, white walls, porcelain flooring and beige floors.

This laundry room is fully functional with it's fold-down hanging drying rack and pull out laundry cabinets. The cabinets are custom-made in alder with louvered doors by a local wood worker. The sliding barn door is made entirely from reclaimed wood in a patchwork pattern by local artist, Rob Payne. Side-by-side washer and dryer sit underneath a linen Caesarstone quartz countertop. The floor is 2'x3' tiles of Pennsylvania Bluestone. Wall color is palladian blue by Benjamin Moore.
Photography by Marie-Dominique Verdier

The dog wash has pull out steps so large dogs can get in the tub without the owners having to lift them. The dog wash also is used as the laundry's deep sink.
Debbie Schwab Photography

Laundry/ Mud Room Combination in a busy Colonial home.
Medium sized rural separated utility room in New York with an utility sink, shaker cabinets, blue cabinets, engineered stone countertops, white walls, a side by side washer and dryer and white worktops.
Medium sized rural separated utility room in New York with an utility sink, shaker cabinets, blue cabinets, engineered stone countertops, white walls, a side by side washer and dryer and white worktops.
Utility Room with an Integrated Sink and an Utility Sink Ideas and Designs
11