Utility Room with an Integrated Sink and Multi-coloured Floors Ideas and Designs
Refine by:
Budget
Sort by:Popular Today
1 - 20 of 26 photos
Item 1 of 3

Check out the laundry details as well. The beloved house cats claimed the entire corner of cabinetry for the ultimate maze (and clever litter box concealment).

Compact, efficient and attractive laundry room
This is an example of a small u-shaped utility room in Montreal with an integrated sink, flat-panel cabinets, white cabinets, engineered stone countertops, beige walls, porcelain flooring, a stacked washer and dryer, multi-coloured floors and black worktops.
This is an example of a small u-shaped utility room in Montreal with an integrated sink, flat-panel cabinets, white cabinets, engineered stone countertops, beige walls, porcelain flooring, a stacked washer and dryer, multi-coloured floors and black worktops.

Design ideas for a small classic single-wall separated utility room in Kansas City with an integrated sink, shaker cabinets, green cabinets, composite countertops, white walls, vinyl flooring and multi-coloured floors.

We maximized the available space with double-height wall units extending up to the ceiling. The room's functionality was further enhanced by incorporating a Dryaway laundry drying system, comprised of pull-out racks, underfloor heating, and a conveniently located dehumidifier - plumbed in under the sink with a custom-cut vent in the side panel.
These well-thought-out details allowed for efficient laundry procedures in a compact yet highly functional space.

Advisement + Design - Construction advisement, custom millwork & custom furniture design, interior design & art curation by Chango & Co.
Photo of an expansive classic l-shaped utility room in New York with an integrated sink, beaded cabinets, black cabinets, engineered stone countertops, white splashback, tonge and groove splashback, white walls, ceramic flooring, a side by side washer and dryer, multi-coloured floors, white worktops, a timber clad ceiling and tongue and groove walls.
Photo of an expansive classic l-shaped utility room in New York with an integrated sink, beaded cabinets, black cabinets, engineered stone countertops, white splashback, tonge and groove splashback, white walls, ceramic flooring, a side by side washer and dryer, multi-coloured floors, white worktops, a timber clad ceiling and tongue and groove walls.
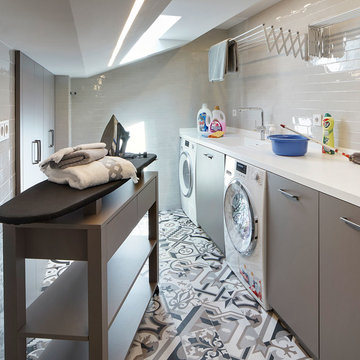
Jordi Miralles
This is an example of a contemporary single-wall separated utility room in Barcelona with an integrated sink, flat-panel cabinets, grey cabinets, white walls, a side by side washer and dryer, multi-coloured floors and white worktops.
This is an example of a contemporary single-wall separated utility room in Barcelona with an integrated sink, flat-panel cabinets, grey cabinets, white walls, a side by side washer and dryer, multi-coloured floors and white worktops.

A double washer and dryer? Yes please!?
Swipe to see a 360 view of this basement laundry room project we completed recently! (Cabinetry was custom color matched)

Design ideas for a medium sized farmhouse l-shaped separated utility room in Kansas City with an integrated sink, shaker cabinets, white cabinets, quartz worktops, white splashback, engineered quartz splashback, white walls, terracotta flooring, a side by side washer and dryer, multi-coloured floors, white worktops and a drop ceiling.
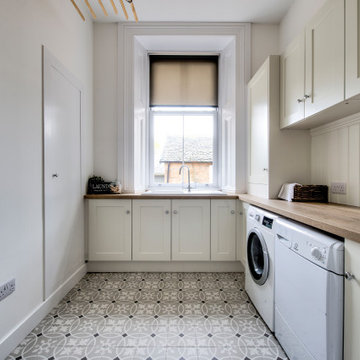
Large classic l-shaped separated utility room in Glasgow with an integrated sink, shaker cabinets, beige cabinets, wood worktops, beige walls, a side by side washer and dryer, multi-coloured floors and brown worktops.
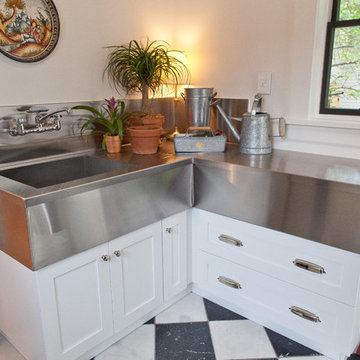
Designer: Joan Crall
Photos: Irish Luck Productions
This mudroom just off the kitchen is pure magic with the custom stainless top crowning Columbia European Frameless Cabinets, shaker style doors in Iceberg finish.
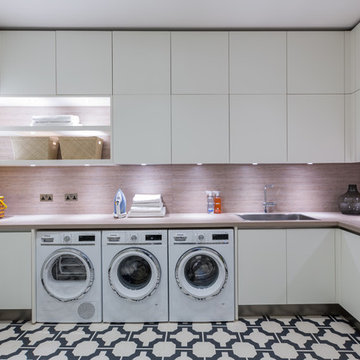
Utility design, supplied and installed in a two storey basement conversion in the heart of Chelsea, London. We maximised storage in this room by fitting double stacked wall units. Utility goals!
Photo: Marcel Baumhauer da Silva - hausofsilva.com
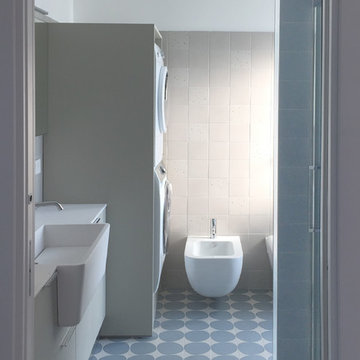
Inspiration for a large contemporary l-shaped utility room in Milan with an integrated sink, flat-panel cabinets, grey cabinets, composite countertops, grey walls, ceramic flooring, a stacked washer and dryer, multi-coloured floors and white worktops.
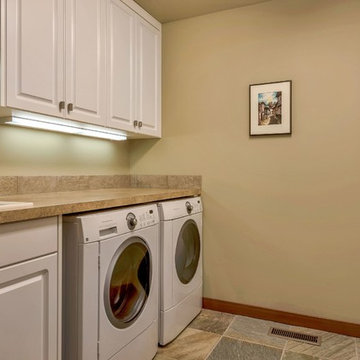
Inspiration for a separated utility room in Seattle with an integrated sink, raised-panel cabinets, white cabinets, granite worktops, beige walls, slate flooring, a side by side washer and dryer, multi-coloured floors and beige worktops.
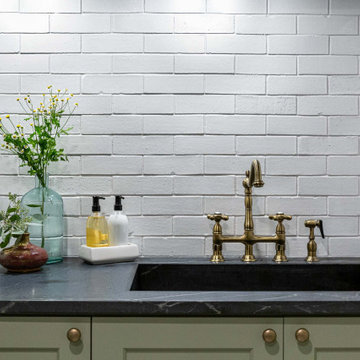
Check out the laundry details as well. The beloved house cats claimed the entire corner of cabinetry for the ultimate maze (and clever litter box concealment).
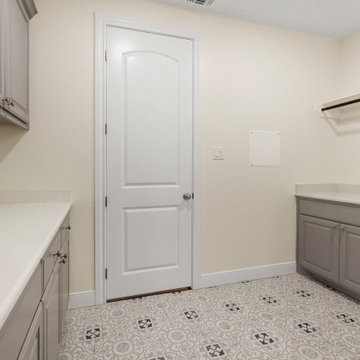
Laundry room with lots of storage space.
Photo of a medium sized traditional galley separated utility room in Austin with an integrated sink, shaker cabinets, grey cabinets, engineered stone countertops, beige walls, porcelain flooring, a stacked washer and dryer, multi-coloured floors and beige worktops.
Photo of a medium sized traditional galley separated utility room in Austin with an integrated sink, shaker cabinets, grey cabinets, engineered stone countertops, beige walls, porcelain flooring, a stacked washer and dryer, multi-coloured floors and beige worktops.
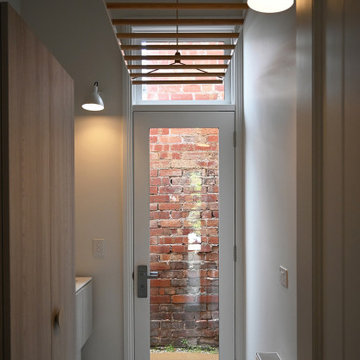
Photo: SG2 design
Medium sized contemporary galley separated utility room with an integrated sink, open cabinets, light wood cabinets, composite countertops, white splashback, mosaic tiled splashback, white walls, ceramic flooring, a stacked washer and dryer, multi-coloured floors and white worktops.
Medium sized contemporary galley separated utility room with an integrated sink, open cabinets, light wood cabinets, composite countertops, white splashback, mosaic tiled splashback, white walls, ceramic flooring, a stacked washer and dryer, multi-coloured floors and white worktops.
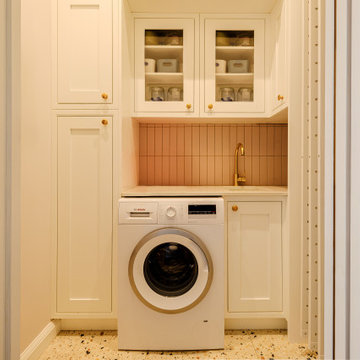
Our fun client desired a laundry space that was as fashionable as it was functional, a place where laundry would be more of a joy than a chore. To add an element of playfulness, she chose an eye-catching Terrazzo for the flooring, beautifully complemented by pink vertical stacked brick tiles from Mandarin Stone.
Harmoniously blending with the elegant furniture, this distinctive combination not only enhances the visual charm but also contributes to a joyful atmosphere, effectively making laundry an enjoyable experience.

Check out the laundry details as well. The beloved house cats claimed the entire corner of cabinetry for the ultimate maze (and clever litter box concealment).

Design ideas for a small traditional single-wall separated utility room in Kansas City with an integrated sink, shaker cabinets, green cabinets, composite countertops, white walls, vinyl flooring and multi-coloured floors.

Advisement + Design - Construction advisement, custom millwork & custom furniture design, interior design & art curation by Chango & Co.
Design ideas for an expansive classic l-shaped utility room in New York with an integrated sink, beaded cabinets, black cabinets, engineered stone countertops, white splashback, tonge and groove splashback, white walls, ceramic flooring, a side by side washer and dryer, multi-coloured floors, white worktops, a timber clad ceiling and tongue and groove walls.
Design ideas for an expansive classic l-shaped utility room in New York with an integrated sink, beaded cabinets, black cabinets, engineered stone countertops, white splashback, tonge and groove splashback, white walls, ceramic flooring, a side by side washer and dryer, multi-coloured floors, white worktops, a timber clad ceiling and tongue and groove walls.
Utility Room with an Integrated Sink and Multi-coloured Floors Ideas and Designs
1