Utility Room with an Integrated Sink and White Worktops Ideas and Designs
Refine by:
Budget
Sort by:Popular Today
121 - 140 of 166 photos
Item 1 of 3
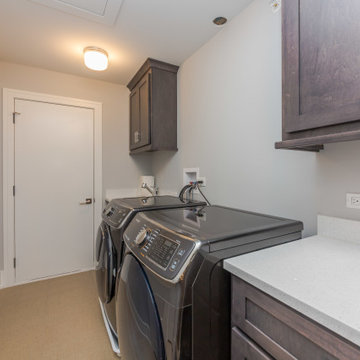
Design ideas for a medium sized single-wall separated utility room in Chicago with an integrated sink, recessed-panel cabinets, brown cabinets, grey walls, a side by side washer and dryer and white worktops.
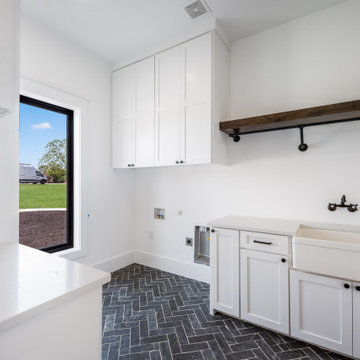
Welcome to the spacious laundry room, featuring a huge custom sink and ample shelving and cabinets for storage. Marble countertops add elegance, while washer/dryer hookups offer convenience. Bask in natural light from the oversized window as you tackle laundry tasks in this functional and stylish space.
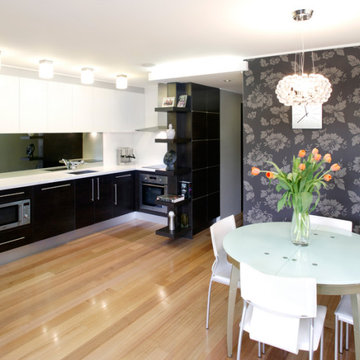
Photo of a small modern l-shaped separated utility room in Sydney with an integrated sink, flat-panel cabinets, dark wood cabinets, engineered stone countertops, white splashback, stone slab splashback, grey walls, medium hardwood flooring, red floors, white worktops and wallpapered walls.
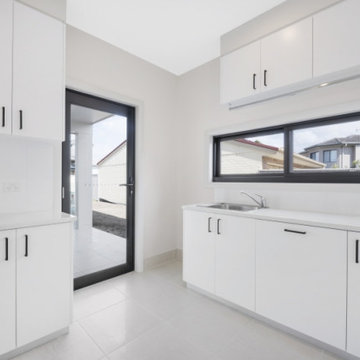
Photo of a large galley separated utility room in Central Coast with an integrated sink, shaker cabinets, white cabinets, engineered stone countertops, white walls, ceramic flooring, a concealed washer and dryer, white floors and white worktops.
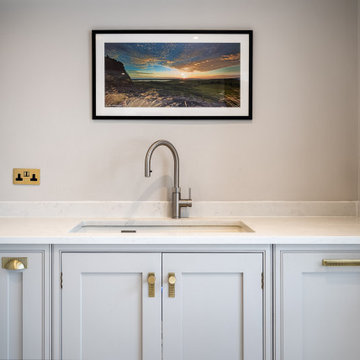
Photo of an expansive modern utility room in Berkshire with an integrated sink, beaded cabinets, quartz worktops, white splashback, marble splashback and white worktops.
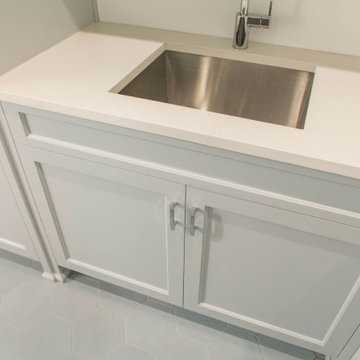
Custom Luxury Small White Laundry Room.
Photo of a small traditional single-wall laundry cupboard in New York with an integrated sink, shaker cabinets, white cabinets, engineered stone countertops, white splashback, white walls, grey floors and white worktops.
Photo of a small traditional single-wall laundry cupboard in New York with an integrated sink, shaker cabinets, white cabinets, engineered stone countertops, white splashback, white walls, grey floors and white worktops.
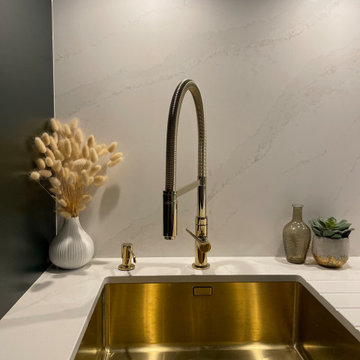
The practical gold sink and tap contrast with the white marble-look Dekton worktop and Hague Blue cupboards, adding warmth to the design.
Inspiration for a medium sized contemporary galley separated utility room in Hertfordshire with an integrated sink, flat-panel cabinets, blue cabinets, quartz worktops, white splashback, engineered quartz splashback, white walls, medium hardwood flooring, a side by side washer and dryer, brown floors and white worktops.
Inspiration for a medium sized contemporary galley separated utility room in Hertfordshire with an integrated sink, flat-panel cabinets, blue cabinets, quartz worktops, white splashback, engineered quartz splashback, white walls, medium hardwood flooring, a side by side washer and dryer, brown floors and white worktops.
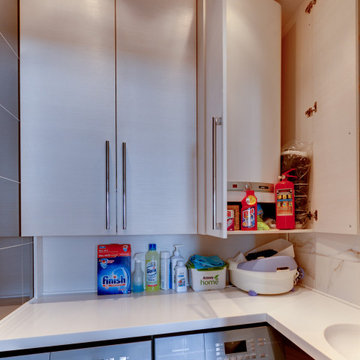
Inspiration for a small contemporary l-shaped utility room in Moscow with an integrated sink, flat-panel cabinets, light wood cabinets, engineered stone countertops, porcelain flooring, a side by side washer and dryer and white worktops.
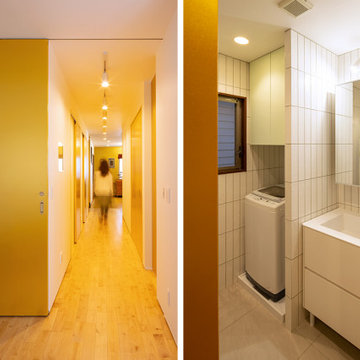
白いタイルの脱衣所と廊下
Design ideas for a small contemporary l-shaped utility room in Kobe with an integrated sink, flat-panel cabinets, green cabinets, engineered stone countertops, white splashback, metro tiled splashback, white walls, ceramic flooring, an integrated washer and dryer, grey floors and white worktops.
Design ideas for a small contemporary l-shaped utility room in Kobe with an integrated sink, flat-panel cabinets, green cabinets, engineered stone countertops, white splashback, metro tiled splashback, white walls, ceramic flooring, an integrated washer and dryer, grey floors and white worktops.
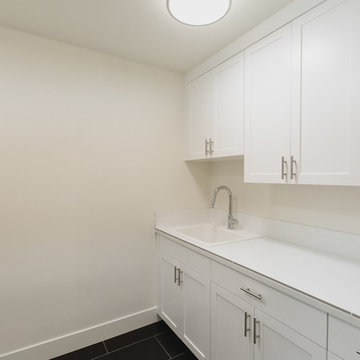
Jennifer Gulizia
Photo of a large contemporary single-wall separated utility room in Portland with an integrated sink, beaded cabinets, white cabinets, white walls, black floors and white worktops.
Photo of a large contemporary single-wall separated utility room in Portland with an integrated sink, beaded cabinets, white cabinets, white walls, black floors and white worktops.
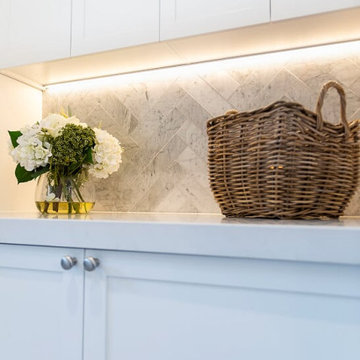
Medium sized single-wall utility room in Melbourne with an integrated sink, shaker cabinets, blue cabinets, engineered stone countertops, grey splashback, marble splashback, white walls, ceramic flooring, an integrated washer and dryer, grey floors and white worktops.
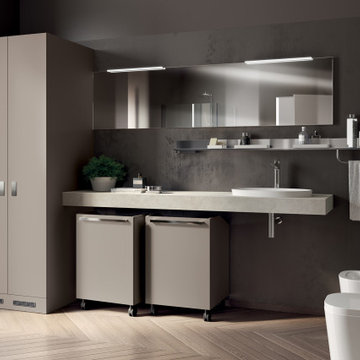
Photo of an expansive modern single-wall separated utility room in Bordeaux with an integrated sink, flat-panel cabinets, wood worktops, white splashback, brown walls, an integrated washer and dryer, beige floors and white worktops.
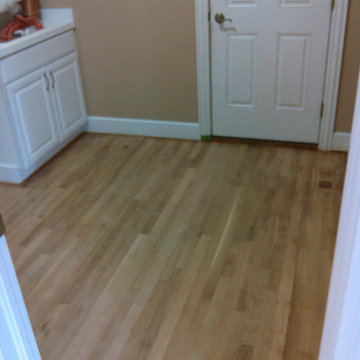
Design ideas for a large contemporary galley separated utility room in Columbus with an integrated sink, raised-panel cabinets, white cabinets, composite countertops, white splashback, tonge and groove splashback, beige walls, light hardwood flooring, a concealed washer and dryer, brown floors and white worktops.
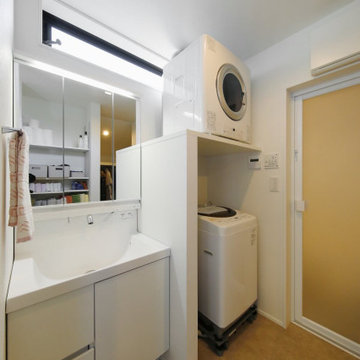
2階に設けた、洗濯・脱衣室。奥様たっての要望だったガス式のパワフル乾燥機を設置。これを設置する前提で、設備や棚を整えました。
This is an example of a medium sized modern single-wall utility room in Tokyo Suburbs with an integrated sink, white cabinets, white walls, concrete flooring, a stacked washer and dryer, grey floors, a wallpapered ceiling, wallpapered walls, concrete worktops and white worktops.
This is an example of a medium sized modern single-wall utility room in Tokyo Suburbs with an integrated sink, white cabinets, white walls, concrete flooring, a stacked washer and dryer, grey floors, a wallpapered ceiling, wallpapered walls, concrete worktops and white worktops.
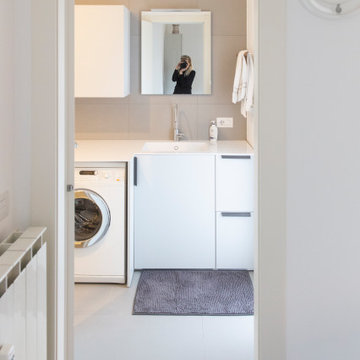
Design ideas for a medium sized contemporary utility room in Milan with an integrated sink, white cabinets, ceramic flooring, a side by side washer and dryer and white worktops.
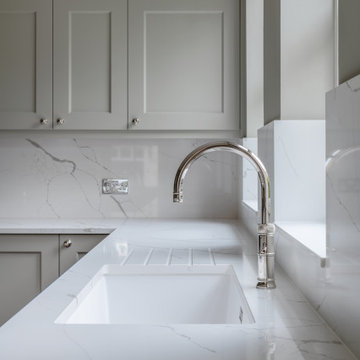
Inspiration for a large classic u-shaped utility room in London with an integrated sink, shaker cabinets, grey cabinets, quartz worktops, white splashback, engineered quartz splashback, light hardwood flooring, brown floors and white worktops.
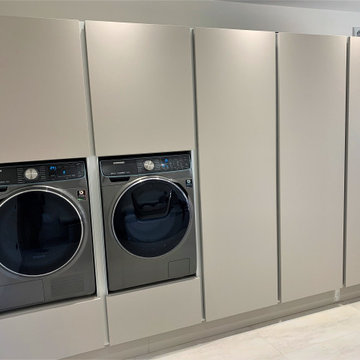
Sitting beautifully in a newly built self build in the heart of County Durham, our unique American Walnut, pattern matched, hand made furniture perfectly accentuates our 4.2 metre Waterfall Island installation in Corian...
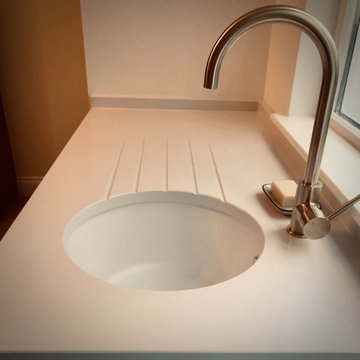
White quartz worktop with undermounted sink, drainer grooves and tap.
Inspiration for a small contemporary l-shaped utility room in Cardiff with an integrated sink, recessed-panel cabinets, green cabinets, quartz worktops, white walls, ceramic flooring, a concealed washer and dryer, beige floors and white worktops.
Inspiration for a small contemporary l-shaped utility room in Cardiff with an integrated sink, recessed-panel cabinets, green cabinets, quartz worktops, white walls, ceramic flooring, a concealed washer and dryer, beige floors and white worktops.
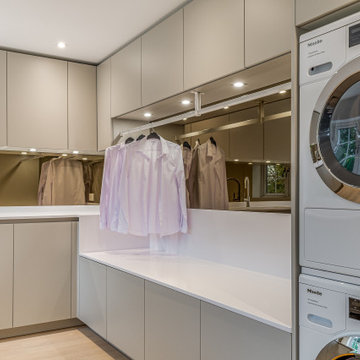
A great space for getting organised and multi tasking this utility room provides lots of storage. The mirrored splash backs brings light to the space for a bright and airy space.
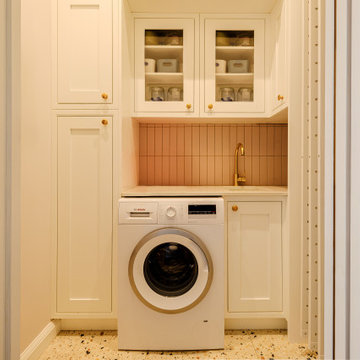
Our fun client desired a laundry space that was as fashionable as it was functional, a place where laundry would be more of a joy than a chore. To add an element of playfulness, she chose an eye-catching Terrazzo for the flooring, beautifully complemented by pink vertical stacked brick tiles from Mandarin Stone.
Harmoniously blending with the elegant furniture, this distinctive combination not only enhances the visual charm but also contributes to a joyful atmosphere, effectively making laundry an enjoyable experience.
Utility Room with an Integrated Sink and White Worktops Ideas and Designs
7