Utility Room with an Integrated Sink and White Worktops Ideas and Designs
Refine by:
Budget
Sort by:Popular Today
61 - 80 of 166 photos
Item 1 of 3
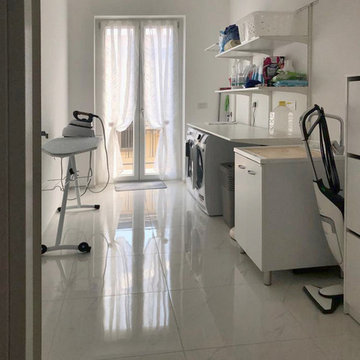
Lavanderia
Inspiration for a large modern single-wall utility room in Other with an integrated sink, flat-panel cabinets, white cabinets, composite countertops, grey walls, porcelain flooring, a side by side washer and dryer, white floors and white worktops.
Inspiration for a large modern single-wall utility room in Other with an integrated sink, flat-panel cabinets, white cabinets, composite countertops, grey walls, porcelain flooring, a side by side washer and dryer, white floors and white worktops.
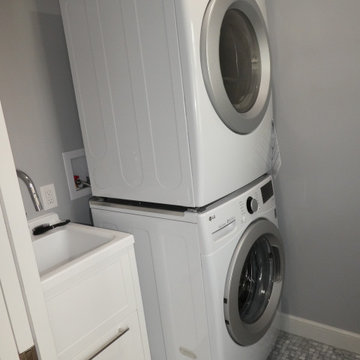
Photo of a medium sized traditional single-wall separated utility room in New York with an integrated sink, recessed-panel cabinets, white cabinets, laminate countertops, grey walls, ceramic flooring, a stacked washer and dryer, grey floors and white worktops.
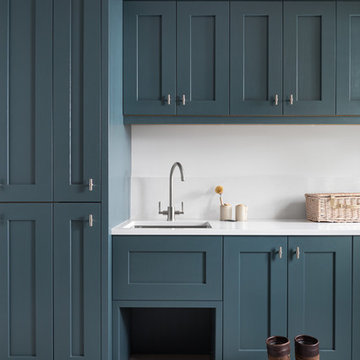
We paired this rich shade of blue with smooth, white quartz worktop to achieve a calming, clean space. This utility design shows how to combine functionality, clever storage solutions and timeless luxury.
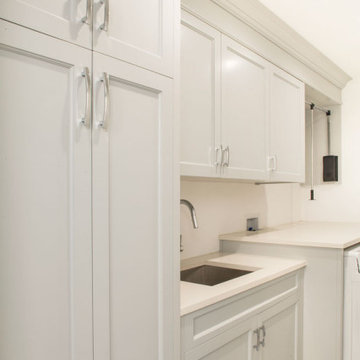
Custom Luxury Small White Laundry Room.
This is an example of a small classic single-wall laundry cupboard in New York with an integrated sink, shaker cabinets, white cabinets, engineered stone countertops, white splashback, white walls, grey floors and white worktops.
This is an example of a small classic single-wall laundry cupboard in New York with an integrated sink, shaker cabinets, white cabinets, engineered stone countertops, white splashback, white walls, grey floors and white worktops.
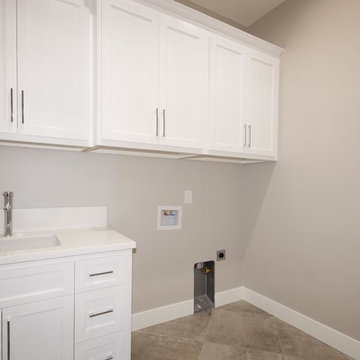
This is an example of a small contemporary single-wall separated utility room in Sacramento with an integrated sink, beaded cabinets, white cabinets, limestone worktops, grey walls, ceramic flooring, a side by side washer and dryer, beige floors and white worktops.
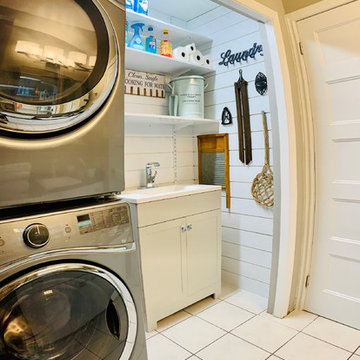
Small closet in main bath was re-worked to accommodate a neat laundry area. LED lighting, horizontal slot board and a grey shaker cabinet were added to liven the space up and give it some visual interest. Doors, door hardware were upgraded, walls painted and original tile was left unchanged.
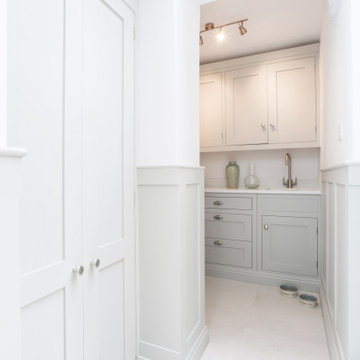
It was such a pleasure working with Mr & Mrs Baker to design, create and install the bespoke Wellsdown kitchen for their beautiful town house in Saffron Walden. Having already undergone a vast renovation on the bedrooms and living areas, the homeowners embarked on an open-plan kitchen and living space renovation, and commissioned Burlanes for the works.
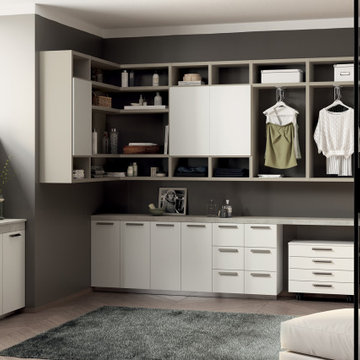
Expansive modern single-wall separated utility room in Bordeaux with an integrated sink, flat-panel cabinets, wood worktops, grey walls, an integrated washer and dryer, grey floors and white worktops.
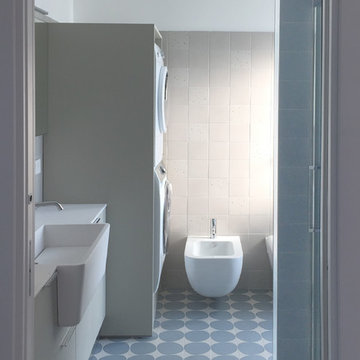
Inspiration for a large contemporary l-shaped utility room in Milan with an integrated sink, flat-panel cabinets, grey cabinets, composite countertops, grey walls, ceramic flooring, a stacked washer and dryer, multi-coloured floors and white worktops.
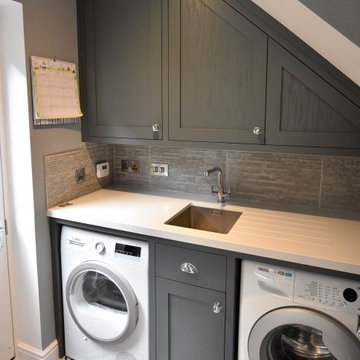
Oak Veneered Birch Plywood Kitchen with Painted Oak doors and fronts. The veneered cabinets, with the plywood edge exposed add warmth when accessing the cabinet. The drawers are dovetailed too, adding strength and detail. The single piece face frames to each run of cabinets increases space and offers a cleaner look than multiple face frames, a sign this is really bespoke.
The utility room was remodeled at the same time, matching the details in the kitchen.
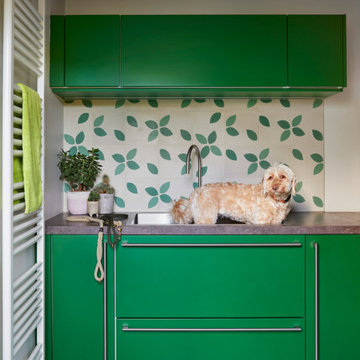
Dog room - Loulou and Bettie also had their own brief for this project, separate to their owners’. They wanted a room accepting of mud and water with storage for their vast collection of collars and leads.
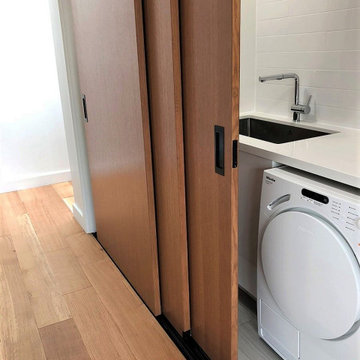
upstairs bathrooms are the best
they make it soooo easy
This is an example of a modern laundry cupboard in Toronto with an integrated sink, open cabinets, white cabinets, medium hardwood flooring, a side by side washer and dryer, brown floors and white worktops.
This is an example of a modern laundry cupboard in Toronto with an integrated sink, open cabinets, white cabinets, medium hardwood flooring, a side by side washer and dryer, brown floors and white worktops.
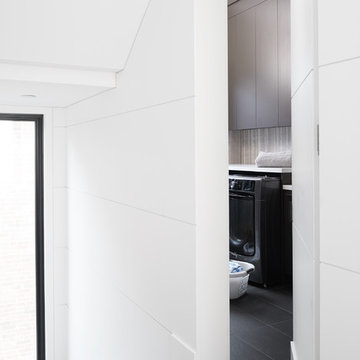
alex lukey photography
Photo of a medium sized contemporary galley separated utility room in Toronto with an integrated sink, flat-panel cabinets, dark wood cabinets, quartz worktops, white walls, porcelain flooring, an integrated washer and dryer, black floors and white worktops.
Photo of a medium sized contemporary galley separated utility room in Toronto with an integrated sink, flat-panel cabinets, dark wood cabinets, quartz worktops, white walls, porcelain flooring, an integrated washer and dryer, black floors and white worktops.

水廻りを近くに纏めると、動線が効率的になります。キッチン・トイレ・浴室・洗面、全て近くに纏めました。
Inspiration for a medium sized scandi single-wall utility room in Other with white walls, an integrated sink, beaded cabinets, white cabinets, composite countertops, white splashback, tonge and groove splashback, light hardwood flooring, a side by side washer and dryer, beige floors, white worktops, a wallpapered ceiling and wallpapered walls.
Inspiration for a medium sized scandi single-wall utility room in Other with white walls, an integrated sink, beaded cabinets, white cabinets, composite countertops, white splashback, tonge and groove splashback, light hardwood flooring, a side by side washer and dryer, beige floors, white worktops, a wallpapered ceiling and wallpapered walls.
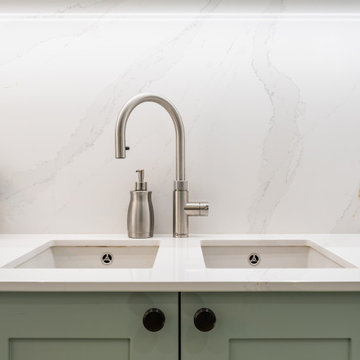
A traditional shaker kitchen with with touches of modern innovation. A fresh and comforting Farrow & Ball Mizzle in tone, with a mixture of satin iron knobs and cup handles.
The classic Silestone Calacatta Gold work top and splash back and the must have Quooker Tap.
The hidden washing machine and Dryer, gives the bulky but necessary appliances a welcome, in keeping home.
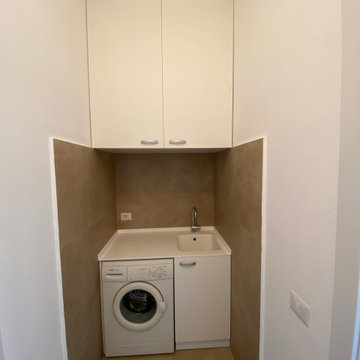
Antibagno uso lavanderia. Materiale mobili laminati.
This is an example of a small modern single-wall separated utility room with an integrated sink, flat-panel cabinets, white cabinets, composite countertops and white worktops.
This is an example of a small modern single-wall separated utility room with an integrated sink, flat-panel cabinets, white cabinets, composite countertops and white worktops.
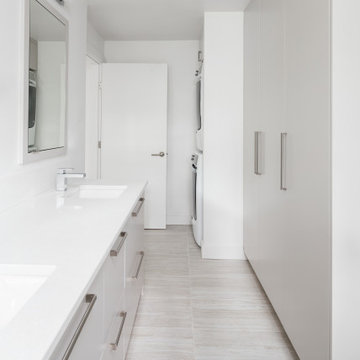
Design ideas for a single-wall utility room in Vancouver with an integrated sink, flat-panel cabinets, white cabinets, laminate countertops, white walls, vinyl flooring, grey floors, white worktops and a vaulted ceiling.
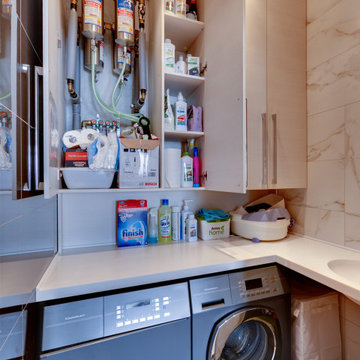
This is an example of a small contemporary l-shaped utility room in Moscow with an integrated sink, flat-panel cabinets, light wood cabinets, engineered stone countertops, porcelain flooring, a side by side washer and dryer and white worktops.
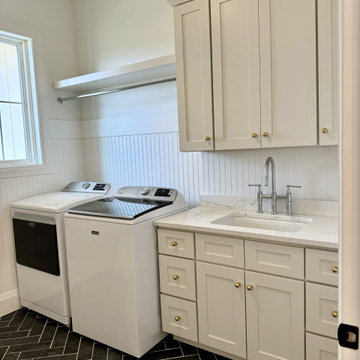
Inspiration for a medium sized modern separated utility room in Atlanta with an integrated sink, shaker cabinets, white cabinets, marble worktops, white splashback, white walls, a side by side washer and dryer and white worktops.
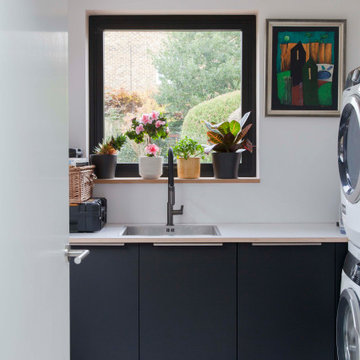
utility room with square window
This is an example of a medium sized contemporary utility room in London with an integrated sink, flat-panel cabinets, white walls, cork flooring, white floors and white worktops.
This is an example of a medium sized contemporary utility room in London with an integrated sink, flat-panel cabinets, white walls, cork flooring, white floors and white worktops.
Utility Room with an Integrated Sink and White Worktops Ideas and Designs
4