Utility Room with an Utility Sink and a Stacked Washer and Dryer Ideas and Designs
Refine by:
Budget
Sort by:Popular Today
141 - 160 of 211 photos
Item 1 of 3
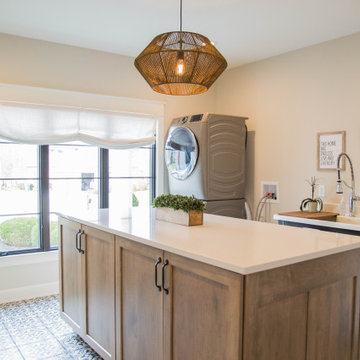
The new laundry and craft room features custom storage, a retro free standing sink and dramatic floor tile.
Photo of a large traditional utility room in Indianapolis with an utility sink, recessed-panel cabinets, brown cabinets, quartz worktops, beige walls, porcelain flooring, a stacked washer and dryer, multi-coloured floors and beige worktops.
Photo of a large traditional utility room in Indianapolis with an utility sink, recessed-panel cabinets, brown cabinets, quartz worktops, beige walls, porcelain flooring, a stacked washer and dryer, multi-coloured floors and beige worktops.
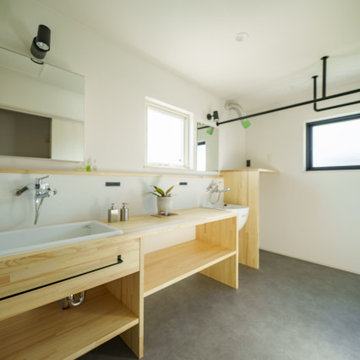
ダイニングを隠れ家っぽいヌックにしたい。
土間付きの広々大きいリビングがほしい。
テレワークもできる書斎をつくりたい。
全部暖める最高級薪ストーブ「スキャンサーム」。
無垢フローリングは節の少ないオークフロアを。
家族みんなで動線を考え、快適な間取りに。
沢山の理想を詰め込み、たったひとつ建築計画を考えました。
そして、家族の想いがまたひとつカタチになりました。
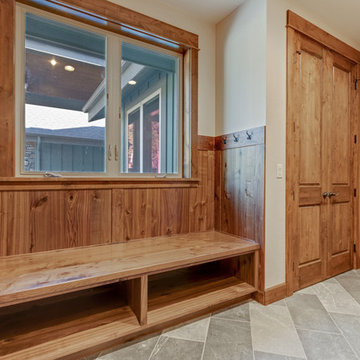
Inspiration for a large traditional galley utility room in Other with an utility sink, shaker cabinets, dark wood cabinets, beige walls, slate flooring, a stacked washer and dryer and grey floors.
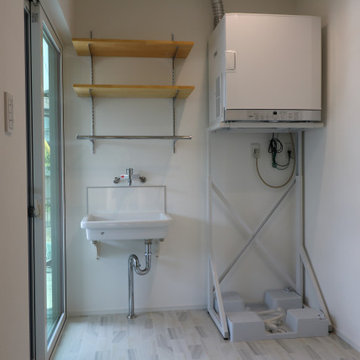
Inspiration for a separated utility room in Other with an utility sink, white splashback, white walls, vinyl flooring, a stacked washer and dryer, white floors and a wallpapered ceiling.
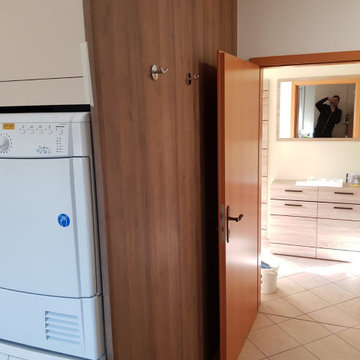
Bei diesem Ausbau eines Hausanschlußraumes kam es darauf an, den vorhandenen Raum optimal auszunutzen. Dabei sollte aber eine Schlichtheit und trotzdem Wohnlichkeit das arbeiten im integrierten Mini-Büro zur Freude machen. Ich denke, dass das erreicht wurde! Die deckenhohen Möbel schaffen Raum, trotzdem sind alle verdeckten Anschlüsse, Heizung, Sicherungskasten etc. jederzeit erreichbar. Es gibt Möglichkeiten der jederzeit anpaßbaren Nutzung, aber auch spezielle Lösungen, wie integrierte, ausziehbare Wäschekörbe.
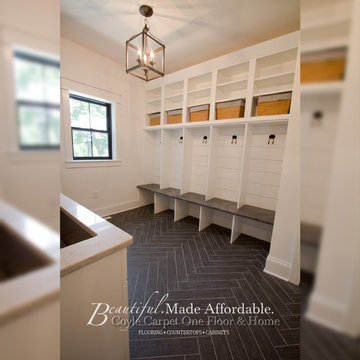
Photo of a medium sized contemporary galley utility room in Other with an utility sink, shaker cabinets, white cabinets, composite countertops, white walls, ceramic flooring, a stacked washer and dryer, black floors and beige worktops.
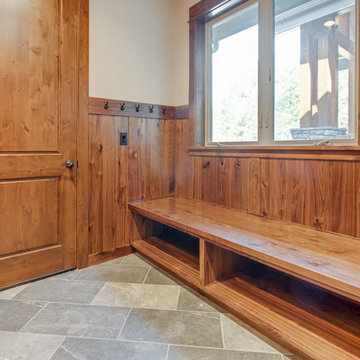
This is an example of a medium sized classic galley utility room in Other with an utility sink, beige walls, slate flooring, a stacked washer and dryer and grey floors.
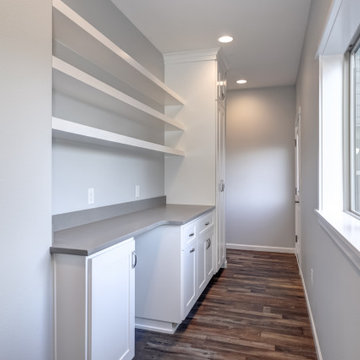
Photo of a medium sized contemporary galley separated utility room in Portland with an utility sink, shaker cabinets, white cabinets, engineered stone countertops, grey splashback, engineered quartz splashback, blue walls, vinyl flooring, a stacked washer and dryer, brown floors and grey worktops.
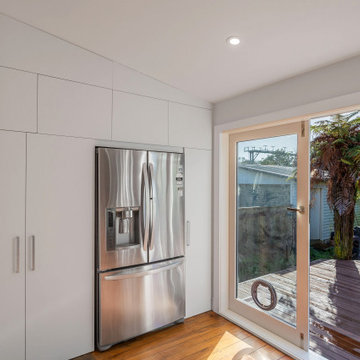
The laundry is hidden in the fridge wall cabinetry. This allowed us to provide additional storage.
Design ideas for a small eclectic single-wall laundry cupboard in Auckland with an utility sink, flat-panel cabinets, white cabinets, grey walls, concrete flooring, a stacked washer and dryer and grey floors.
Design ideas for a small eclectic single-wall laundry cupboard in Auckland with an utility sink, flat-panel cabinets, white cabinets, grey walls, concrete flooring, a stacked washer and dryer and grey floors.
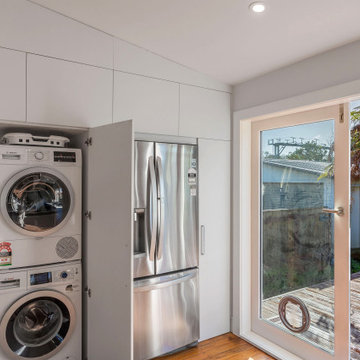
The new laundry is now cleverly enclosed within the kitchen cabinetry. With the addition of large glass doors to the rear, the clients can enjoy easy access to their sunny deck and back yard.
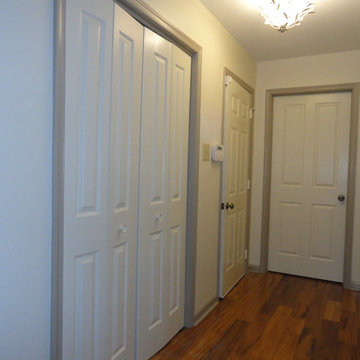
Honey, Fix It Inc - Katie Halstead and Teresa Faria
Design ideas for a medium sized modern galley separated utility room in Philadelphia with an utility sink, yellow walls, light hardwood flooring and a stacked washer and dryer.
Design ideas for a medium sized modern galley separated utility room in Philadelphia with an utility sink, yellow walls, light hardwood flooring and a stacked washer and dryer.
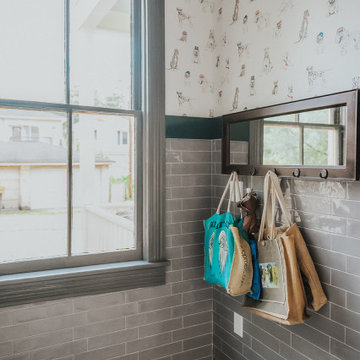
The spacious laundry room doubles as dedicated space for the precious pups of this family. The lower cabinets were converted into kennels (which remain open most of the time). The space has ceramic tile floors and walls, wall cabinets above the quartz counters and an oversized sink for easy baths for the pups. Additionally there is a washer/dryer unit and a full height pantry cabinet.
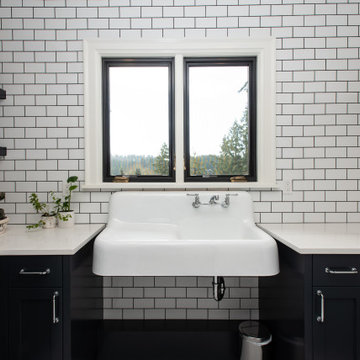
Laundry room with dark cabinets
Design ideas for a medium sized classic u-shaped utility room in Portland with shaker cabinets, black cabinets, white worktops, an utility sink, white splashback, stone slab splashback, white walls, a stacked washer and dryer and white floors.
Design ideas for a medium sized classic u-shaped utility room in Portland with shaker cabinets, black cabinets, white worktops, an utility sink, white splashback, stone slab splashback, white walls, a stacked washer and dryer and white floors.
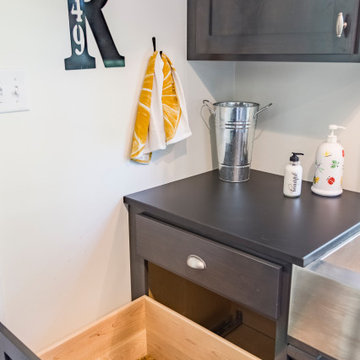
Renovation of a wood-framed Italiante-style cottage that was built in 1863. Listed as a nationally registered landmark, the "McLangen-Black House" was originally detached from the main house and received several additions throughout the 20th century.
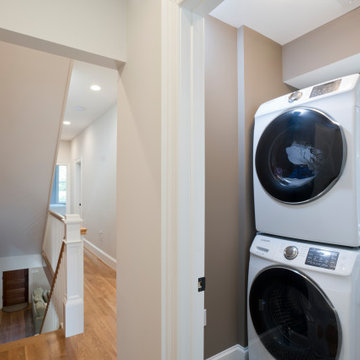
A full sized laundry room with a stackable washer and dryer on the second floor of the home.
This is an example of a small traditional utility room in DC Metro with an utility sink and a stacked washer and dryer.
This is an example of a small traditional utility room in DC Metro with an utility sink and a stacked washer and dryer.
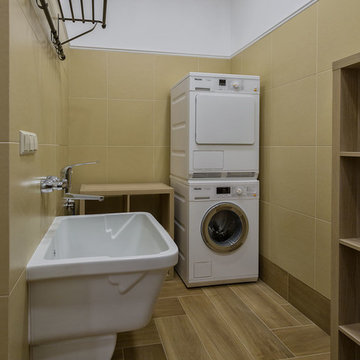
Алексей Трофимов
Contemporary separated utility room in Moscow with an utility sink, beige walls, medium hardwood flooring and a stacked washer and dryer.
Contemporary separated utility room in Moscow with an utility sink, beige walls, medium hardwood flooring and a stacked washer and dryer.
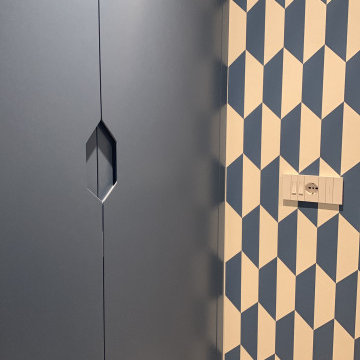
Mobile armadio per lavanderia, realizzato su mio progetto e su misura da Brunilab, con colore a campione e maniglia personalizzata, anta a scomparsa
This is an example of a contemporary single-wall separated utility room in Milan with an utility sink, louvered cabinets, blue cabinets, blue walls, porcelain flooring, a stacked washer and dryer, grey floors and wallpapered walls.
This is an example of a contemporary single-wall separated utility room in Milan with an utility sink, louvered cabinets, blue cabinets, blue walls, porcelain flooring, a stacked washer and dryer, grey floors and wallpapered walls.
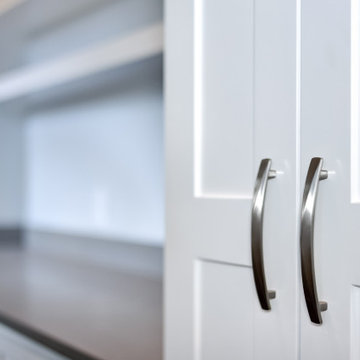
Inspiration for a medium sized contemporary galley separated utility room in Portland with an utility sink, shaker cabinets, white cabinets, engineered stone countertops, grey splashback, engineered quartz splashback, blue walls, vinyl flooring, a stacked washer and dryer, brown floors and grey worktops.
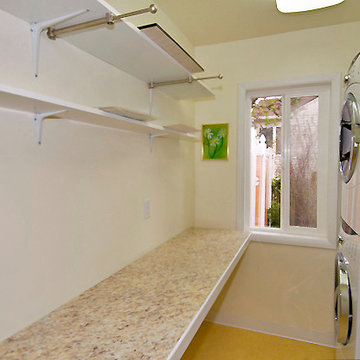
Photo of a large traditional galley separated utility room in Portland with an utility sink, raised-panel cabinets, white cabinets, laminate countertops, yellow walls and a stacked washer and dryer.
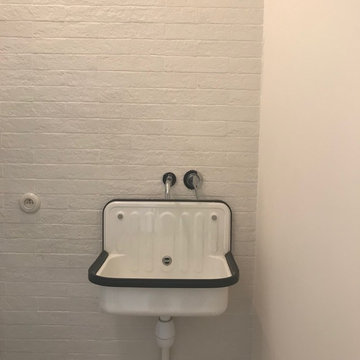
Delphine Monnier
This is an example of a medium sized contemporary single-wall separated utility room in Paris with an utility sink, flat-panel cabinets, white cabinets, white walls, light hardwood flooring, a stacked washer and dryer, brown floors and white worktops.
This is an example of a medium sized contemporary single-wall separated utility room in Paris with an utility sink, flat-panel cabinets, white cabinets, white walls, light hardwood flooring, a stacked washer and dryer, brown floors and white worktops.
Utility Room with an Utility Sink and a Stacked Washer and Dryer Ideas and Designs
8