Utility Room with an Utility Sink and a Stacked Washer and Dryer Ideas and Designs
Refine by:
Budget
Sort by:Popular Today
81 - 100 of 211 photos
Item 1 of 3
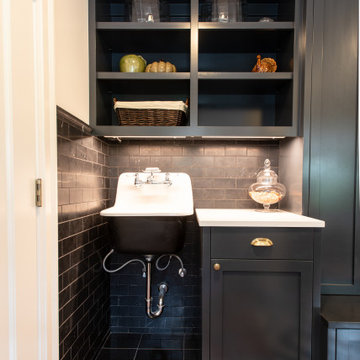
Laundry room with dark cabinets
Medium sized classic u-shaped utility room in Portland with shaker cabinets, black cabinets, an utility sink, white splashback, stone slab splashback, white walls, a stacked washer and dryer, white floors and white worktops.
Medium sized classic u-shaped utility room in Portland with shaker cabinets, black cabinets, an utility sink, white splashback, stone slab splashback, white walls, a stacked washer and dryer, white floors and white worktops.

Large dysfunctional laundry room divided to create new guest bath and smaller laundry room space with lots of storage and stacked washer / dryer
This is an example of a small classic galley separated utility room in San Francisco with an utility sink, shaker cabinets, green cabinets, engineered stone countertops, green splashback, porcelain splashback, beige walls, porcelain flooring, a stacked washer and dryer, grey floors and white worktops.
This is an example of a small classic galley separated utility room in San Francisco with an utility sink, shaker cabinets, green cabinets, engineered stone countertops, green splashback, porcelain splashback, beige walls, porcelain flooring, a stacked washer and dryer, grey floors and white worktops.
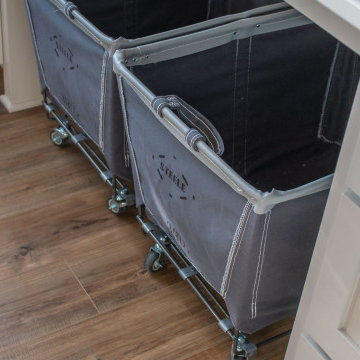
Design ideas for an expansive classic utility room in Minneapolis with an utility sink, shaker cabinets, beige cabinets, engineered stone countertops, white walls, light hardwood flooring, a stacked washer and dryer, brown floors, white worktops and wallpapered walls.
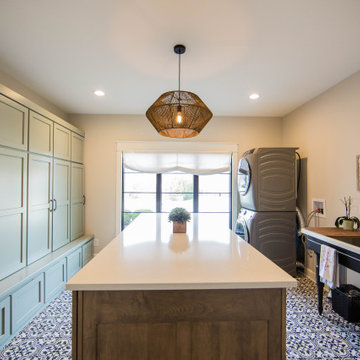
An extensive wall of new custom cabinetry and an island takes home crafting to an all new level.
Expansive traditional u-shaped utility room in Indianapolis with an utility sink, recessed-panel cabinets, green cabinets, quartz worktops, beige walls, porcelain flooring, a stacked washer and dryer, multi-coloured floors and white worktops.
Expansive traditional u-shaped utility room in Indianapolis with an utility sink, recessed-panel cabinets, green cabinets, quartz worktops, beige walls, porcelain flooring, a stacked washer and dryer, multi-coloured floors and white worktops.
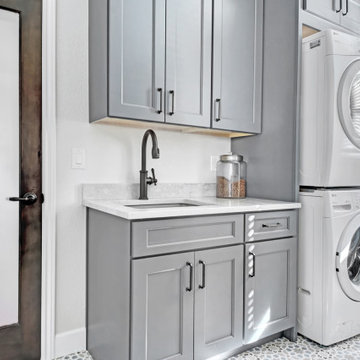
This is an example of a country u-shaped utility room in Denver with an utility sink, shaker cabinets, white cabinets, granite worktops, ceramic flooring, a stacked washer and dryer and white worktops.
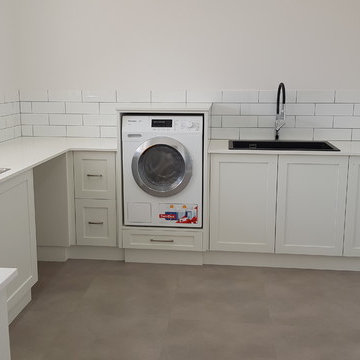
YDL Artic white benchtops installed by CR Stone Pty Ltd
Photo of a large contemporary u-shaped separated utility room in Other with an utility sink, shaker cabinets, white cabinets, engineered stone countertops, white walls, ceramic flooring, a stacked washer and dryer, grey floors and yellow worktops.
Photo of a large contemporary u-shaped separated utility room in Other with an utility sink, shaker cabinets, white cabinets, engineered stone countertops, white walls, ceramic flooring, a stacked washer and dryer, grey floors and yellow worktops.
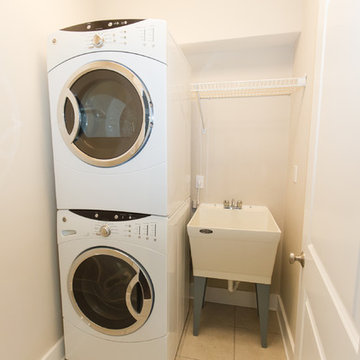
Photo of a classic utility room in Atlanta with an utility sink, beige walls, ceramic flooring, a stacked washer and dryer and beige floors.

Custom storage in both the island and storage lockers makes organization a snap!
Inspiration for a large contemporary u-shaped utility room in Indianapolis with an utility sink, recessed-panel cabinets, medium wood cabinets, engineered stone countertops, beige walls, porcelain flooring, a stacked washer and dryer, black floors and beige worktops.
Inspiration for a large contemporary u-shaped utility room in Indianapolis with an utility sink, recessed-panel cabinets, medium wood cabinets, engineered stone countertops, beige walls, porcelain flooring, a stacked washer and dryer, black floors and beige worktops.
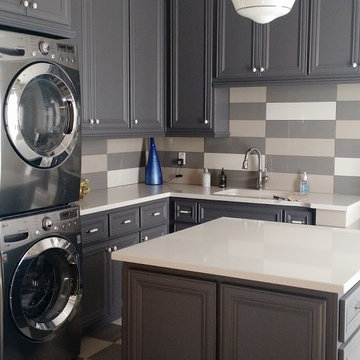
What a great space to hang out and fold laundry! This space was originally 2 spaces (laundry room and a management room) without windows and 2 entry points. Here in the after design of the space, is one large space with loads of storage space and whimsy to match. Laundry rooms are a great area to play with color and have fun. The island is on rubber casters to allow for removal or repair of w/d in the future. Rustic barn doors grace the entry into this space and the dog wash is perfect for small dogs or muddy shoes.etc. The Schumacher wallpaper puts a smile on your face while creating a perfect color balance to this room. Ceramic knob hardware and pendant from Restoration Hardware. Flooring, Arizona Tile. The addition of a french door was added for access to/from the backyard and and access door to a single bay garage as well.
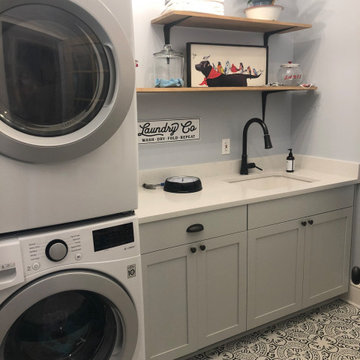
This client wanted a farmhouse design and relaxed laundry room that she could enjoy.
Photo of a rural utility room in Charlotte with an utility sink, shaker cabinets, grey cabinets, engineered stone countertops, ceramic flooring, a stacked washer and dryer and white worktops.
Photo of a rural utility room in Charlotte with an utility sink, shaker cabinets, grey cabinets, engineered stone countertops, ceramic flooring, a stacked washer and dryer and white worktops.
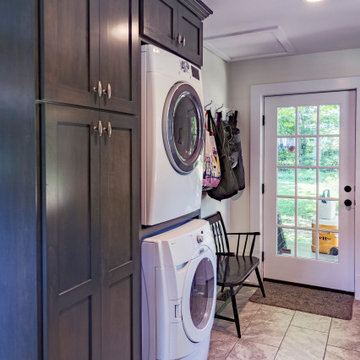
Renovation of a wood-framed Italiante-style cottage that was built in 1863. Listed as a nationally registered landmark, the "McLangen-Black House" was originally detached from the main house and received several additions throughout the 20th century.
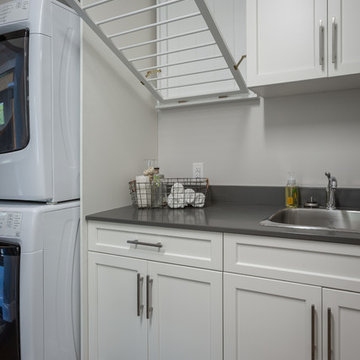
Functionality is critical in a laundry room, especially if you're tight on space. Having a sink, some counter space, enough cabinets to store detergent, softener etc..., and still having room to hang clothes can be tricky. the right products with the right layout make all the difference.
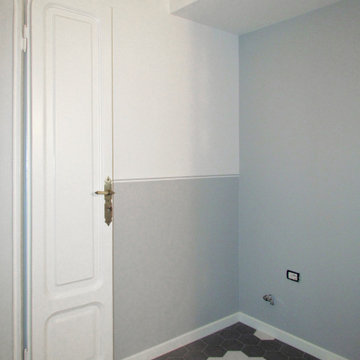
Inspiration for a small bohemian single-wall utility room in Milan with an utility sink, porcelain flooring, a stacked washer and dryer and grey floors.
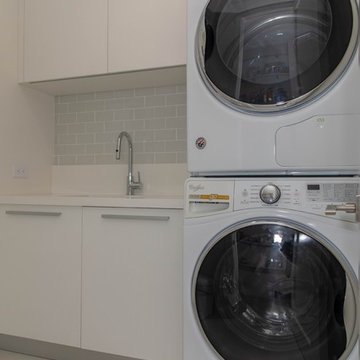
Medium sized contemporary single-wall separated utility room in Other with an utility sink, flat-panel cabinets, white cabinets, engineered stone countertops, white walls, porcelain flooring, a stacked washer and dryer, beige floors and white worktops.
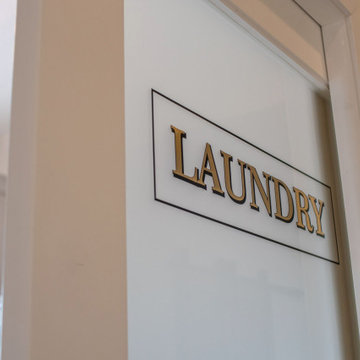
Expansive traditional utility room in Minneapolis with an utility sink, shaker cabinets, beige cabinets, engineered stone countertops, white walls, light hardwood flooring, a stacked washer and dryer, brown floors, white worktops and wallpapered walls.
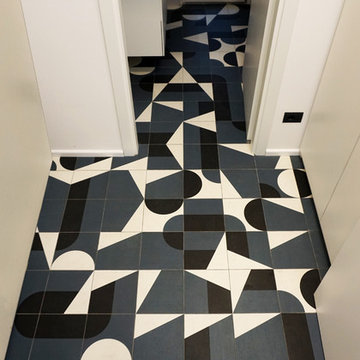
Design ideas for a small contemporary galley utility room in Other with an utility sink, flat-panel cabinets, white cabinets, white walls, porcelain flooring, a stacked washer and dryer and multi-coloured floors.
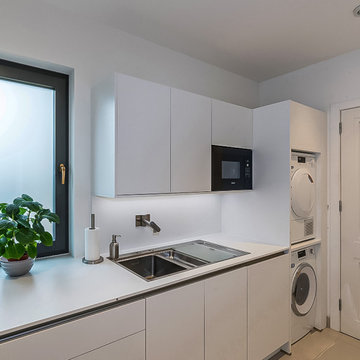
A clean white utility room with stacked appliances and a bulthaup b3 mixer tap.
Medium sized modern l-shaped utility room in London with an utility sink, flat-panel cabinets, white cabinets, laminate countertops, white walls, a stacked washer and dryer and white worktops.
Medium sized modern l-shaped utility room in London with an utility sink, flat-panel cabinets, white cabinets, laminate countertops, white walls, a stacked washer and dryer and white worktops.
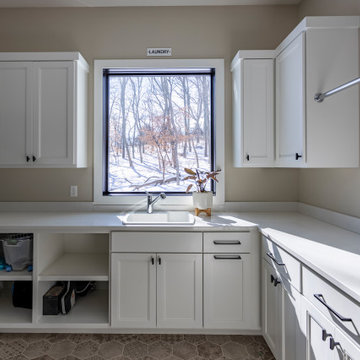
Traditional u-shaped separated utility room in Omaha with an utility sink, shaker cabinets, white cabinets, engineered stone countertops, porcelain flooring, a stacked washer and dryer and white worktops.
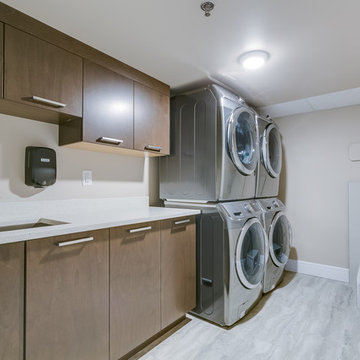
Inspiration for a large modern l-shaped separated utility room in Other with an utility sink, flat-panel cabinets, dark wood cabinets, engineered stone countertops, beige walls and a stacked washer and dryer.
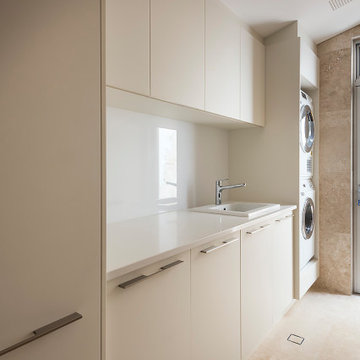
Photo of a medium sized modern galley separated utility room in Perth with an utility sink, flat-panel cabinets, beige cabinets, engineered stone countertops, white splashback, engineered quartz splashback, beige walls, travertine flooring, a stacked washer and dryer, beige floors, white worktops and a vaulted ceiling.
Utility Room with an Utility Sink and a Stacked Washer and Dryer Ideas and Designs
5